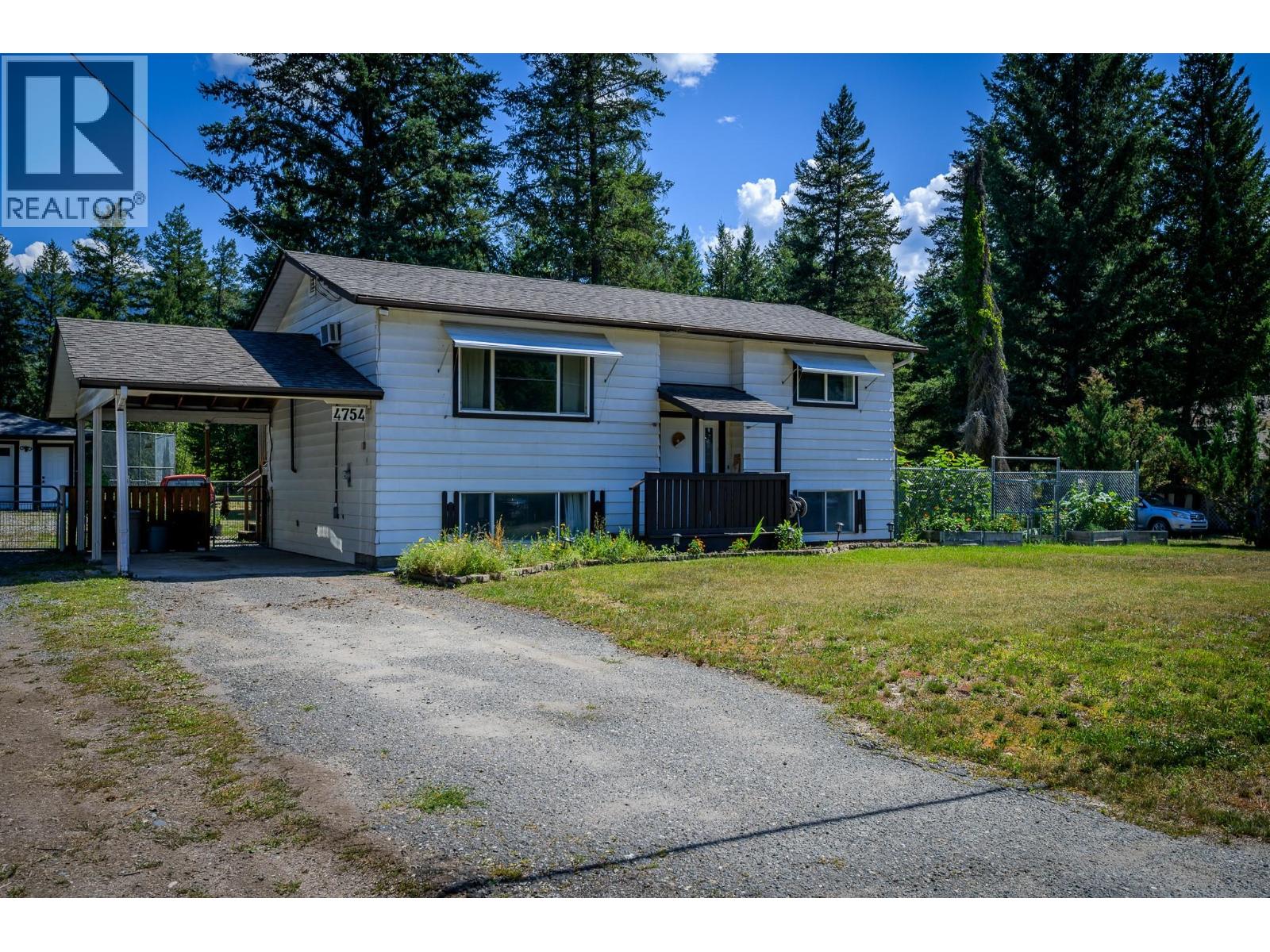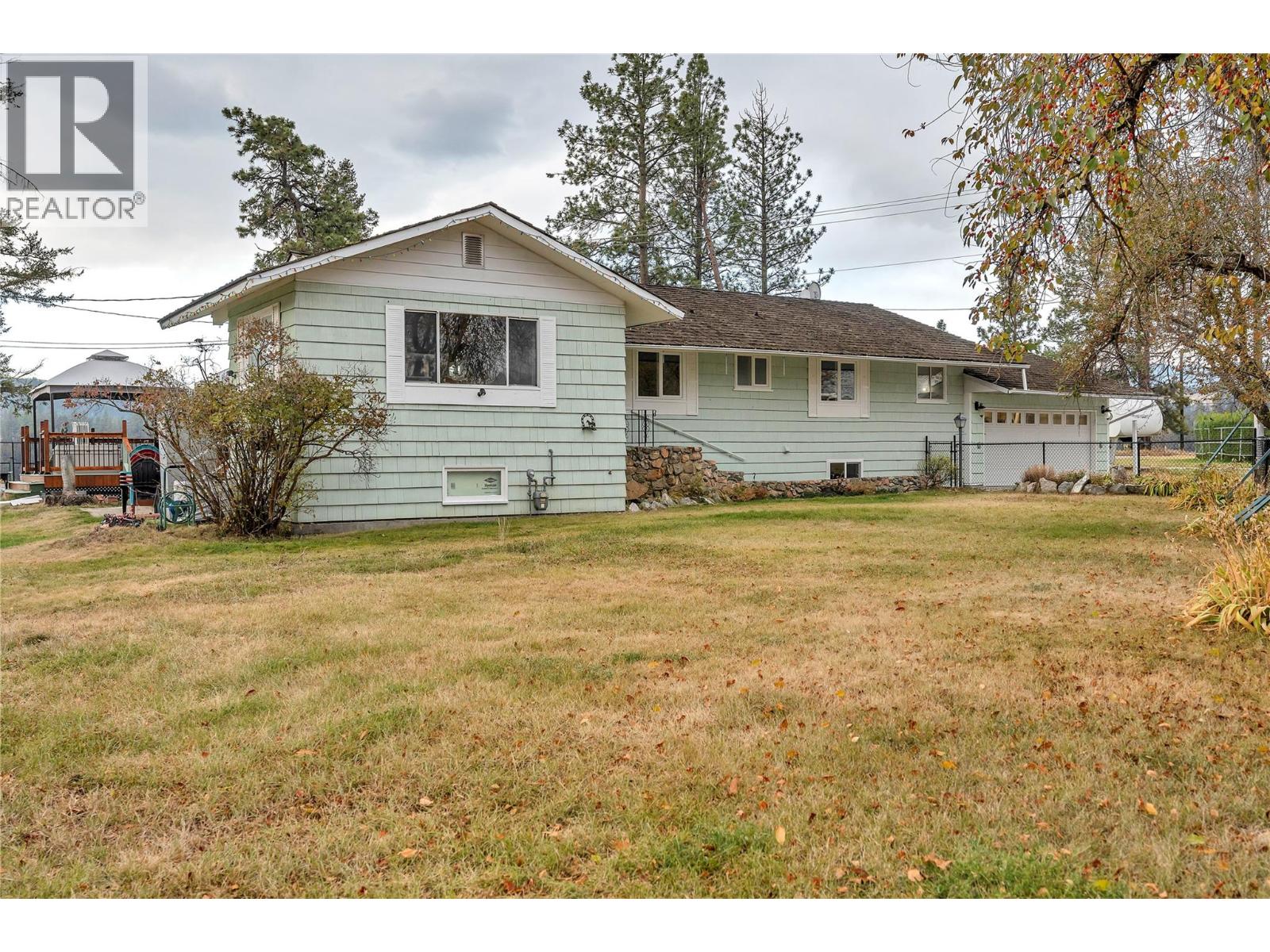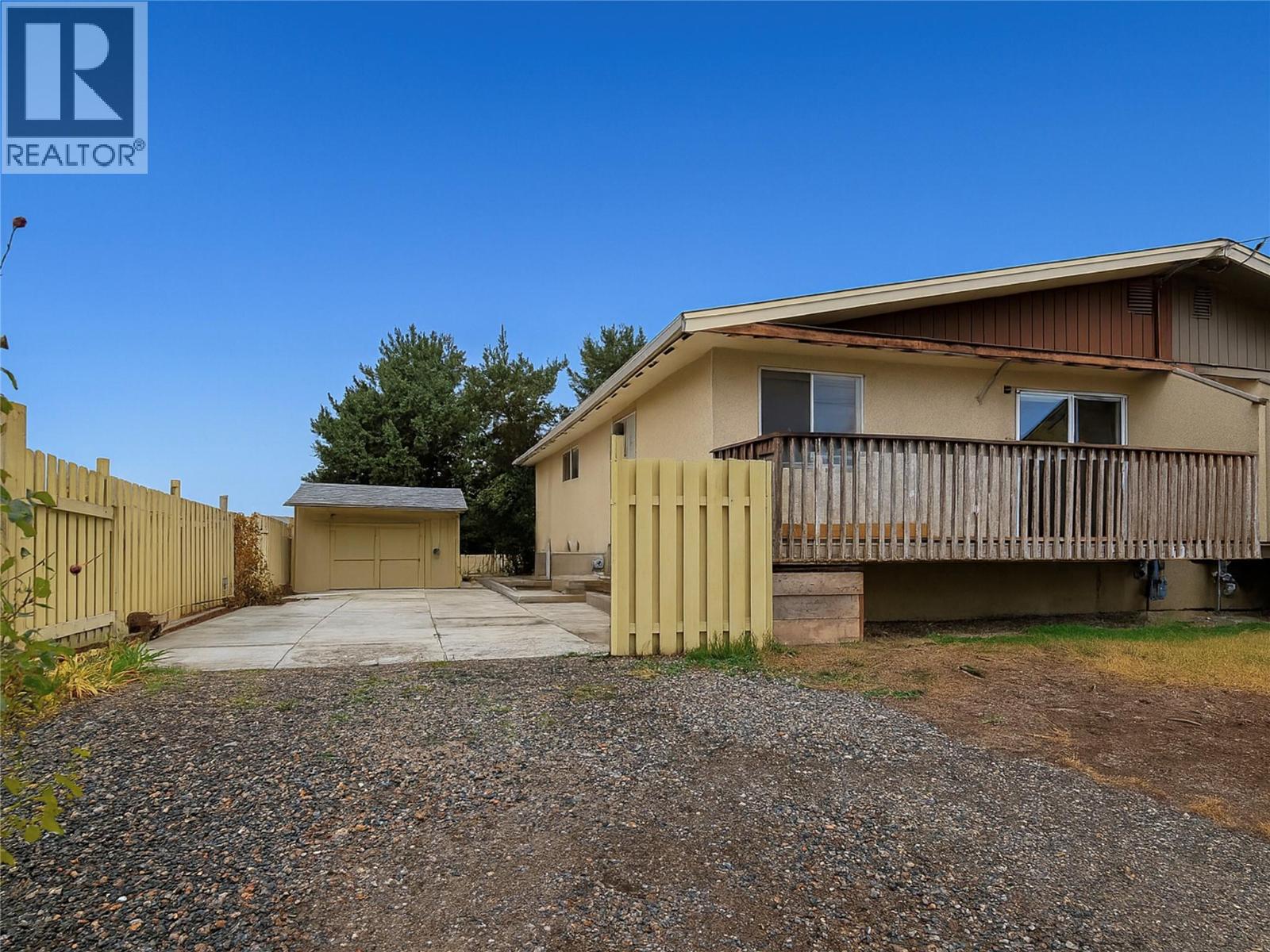
Highlights
Description
- Home value ($/Sqft)$286/Sqft
- Time on Houseful76 days
- Property typeSingle family
- Median school Score
- Lot size0.34 Acre
- Year built1976
- Garage spaces1
- Mortgage payment
)Welcome to this charming four-bedroom home situated on a spacious lot with a fully fenced yard—perfect for chickens, gardening, and outdoor fun. Inside, you'll find a newer kitchen complete with updated fridge, fan hood/microwave oven, plus new vinyl flooring for a fresh, modern feel. The main bathroom has been tastefully updated, and new exterior doors add both style and security. Downstairs offers two additional bedrooms, a brand-new bathroom, and a certified pellet stove for cozy comfort. Newer windows upstairs and a 2021 hot water tank ensure efficiency and peace of mind. Detached shop (17. x 20) offers 220 amp power with a 30 Amp RV power as well as a handy septic dump too! All measurements are approximate. Please call for more information or to view. (id:55581)
Home overview
- Heat source Electric, wood
- Heat type Baseboard heaters, stove, see remarks
- # total stories 2
- Roof Unknown
- Fencing Fence
- # garage spaces 1
- # parking spaces 5
- Has garage (y/n) Yes
- # full baths 2
- # total bathrooms 2.0
- # of above grade bedrooms 4
- Flooring Mixed flooring
- Community features Family oriented
- Subdivision Barriere
- Zoning description Unknown
- Lot desc Landscaped, level
- Lot dimensions 0.34
- Lot size (acres) 0.34
- Building size 1800
- Listing # 10358432
- Property sub type Single family residence
- Status Active
- Bathroom (# of pieces - 3) 1.981m X 1.753m
Level: Basement - Other 4.826m X 2.362m
Level: Basement - Bedroom 3.454m X 3.353m
Level: Basement - Laundry 1.067m X 0.914m
Level: Basement - Bedroom 4.801m X 3.327m
Level: Basement - Utility 2.718m X 3.454m
Level: Basement - Kitchen 2.946m X 2.896m
Level: Main - Bathroom (# of pieces - 4) 2.972m X 2.032m
Level: Main - Bedroom 3.353m X 2.896m
Level: Main - Foyer 1.88m X 1.168m
Level: Main - Living room 4.978m X 3.023m
Level: Main - Primary bedroom 3.607m X 3.048m
Level: Main - Dining room 3.023m X 2.134m
Level: Main
- Listing source url Https://www.realtor.ca/real-estate/28695800/4754-gibbs-road-barriere-barriere
- Listing type identifier Idx

$-1,373
/ Month












