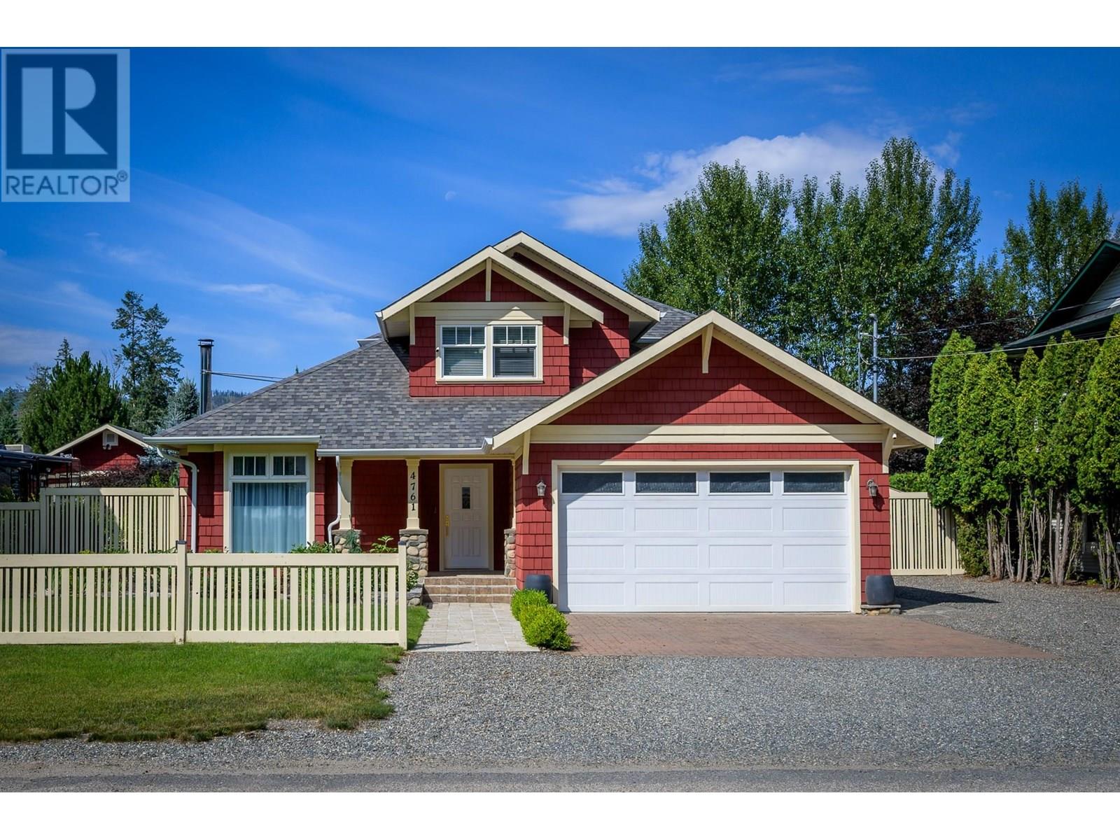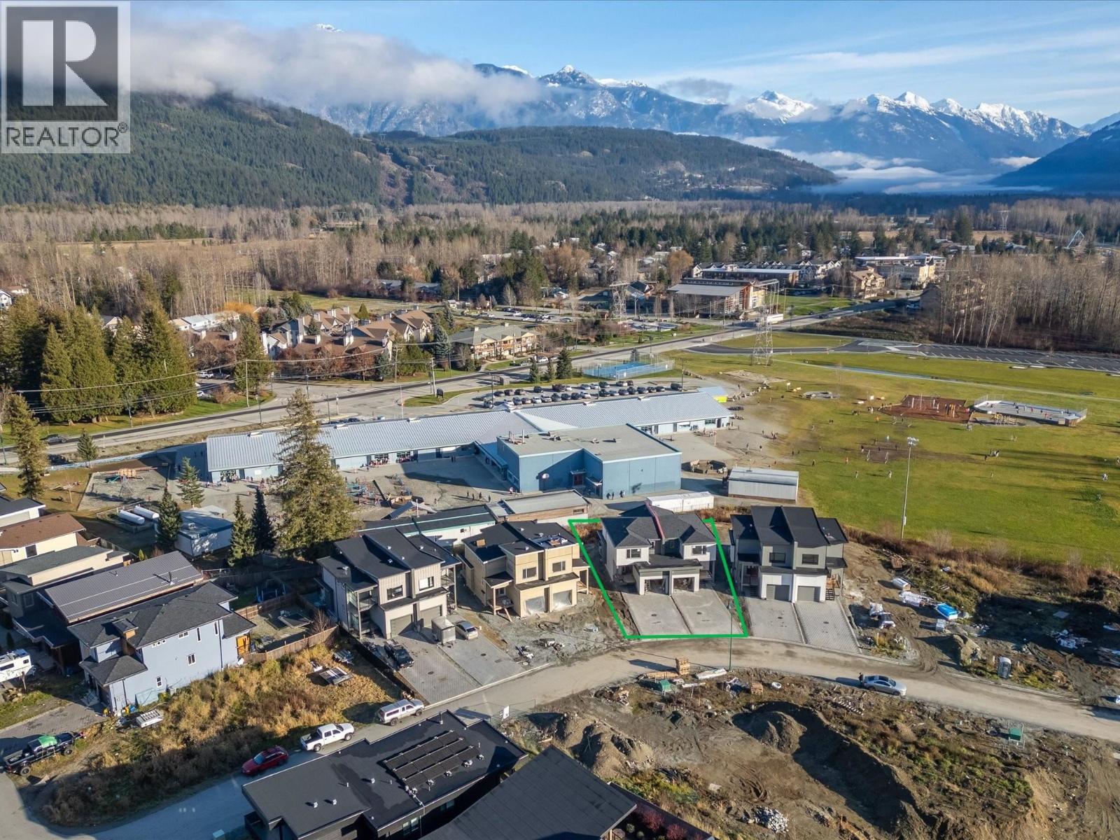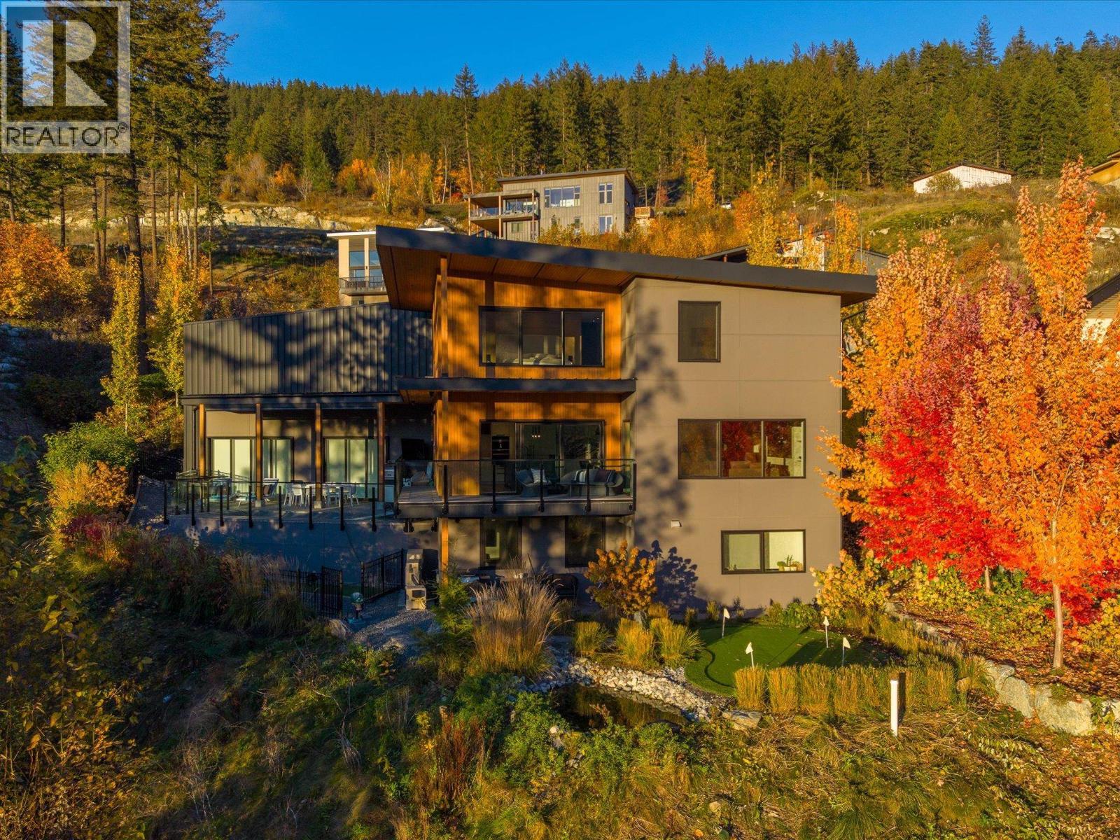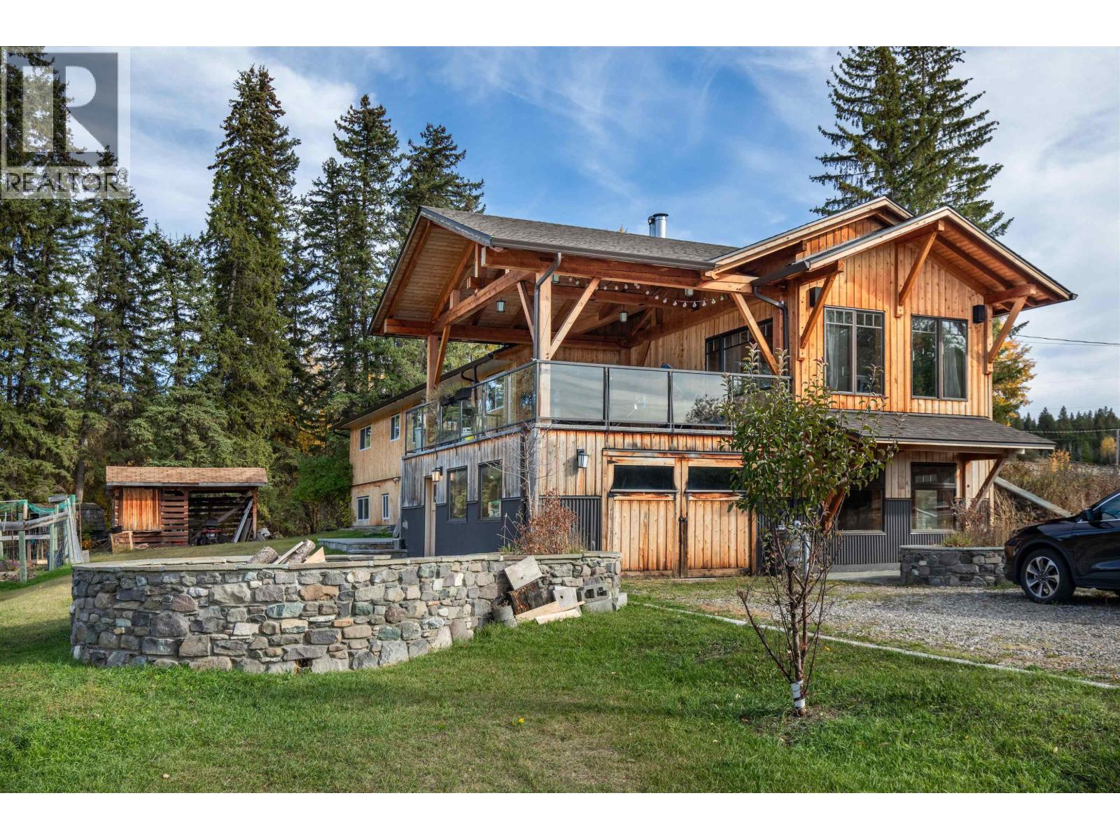
4761 Birch Ln
4761 Birch Ln
Highlights
Description
- Home value ($/Sqft)$358/Sqft
- Time on Houseful108 days
- Property typeSingle family
- StyleSplit level entry
- Median school Score
- Lot size0.29 Acre
- Year built2005
- Garage spaces2
- Mortgage payment
Meticulously maintained 2005 custom-built 2-storey home with the primary bedroom on the main floor, walk-out access to a beautifully landscaped yard, & a 21'1x25'1 detached shop with 100 amp service, 220 power, & 50 amp RV hookups. Step inside to a spacious living room with hardwood floors and a cozy wood-burning fireplace. The layout flows through the dining area into a large kitchen with two islands—perfect for the home baker—plus a built-in desk and bench seating nook. Off the kitchen, enjoy a covered patio with pergola, lights, and power. The main floor also features a large primary bedroom with hardwood floors, walk-in closet, and 4-piece ensuite. A 2-piece bath/laundry combo and a small mudroom leading to the attached garage complete the main level. Upstairs are two more good-sized bedrooms, a family room, den (with sloped ceiling), and hidden storage space behind cabinetry. Outside, you’ll find a charming front porch, attached two-car garage (21'2D x 18'5W) with a 30 amp plug (ideal for EV), large driveway, and RV parking both beside the home and near the shop. Extras include an 18'2 x 3'6 woodshed, 7'4 x 11'9 storage shed, underground sprinklers, alarm system, soffit plug for holiday lights and central vacuum. The yard offers a low-maintenance perennial garden and several raised veggie beds. Located in a quiet Barriere subdivision, away from highway and train noise, and within walking distance to parks and shopping. Great curb appeal and ready for new owners to enjoy! (id:63267)
Home overview
- Heat source Electric
- Heat type Baseboard heaters, see remarks
- # total stories 2
- Roof Unknown
- Fencing Fence
- # garage spaces 2
- # parking spaces 4
- Has garage (y/n) Yes
- # full baths 2
- # half baths 1
- # total bathrooms 3.0
- # of above grade bedrooms 3
- Flooring Ceramic tile, hardwood, mixed flooring
- Has fireplace (y/n) Yes
- Community features Pets allowed, rentals allowed
- Subdivision Barriere
- View Mountain view
- Zoning description Residential
- Directions 2103705
- Lot desc Landscaped, level, underground sprinkler
- Lot dimensions 0.29
- Lot size (acres) 0.29
- Building size 2093
- Listing # 10356452
- Property sub type Single family residence
- Status Active
- Family room 3.81m X 3.353m
Level: 2nd - Bedroom 3.099m X 4.064m
Level: 2nd - Storage 1.676m X 3.353m
Level: 2nd - Bathroom (# of pieces - 4) 2.438m X 1.524m
Level: 2nd - Bedroom 3.175m X 4.064m
Level: 2nd - Den 2.311m X 4.166m
Level: 2nd - Dining nook 2.565m X 4.851m
Level: Main - Kitchen 4.242m X 4.674m
Level: Main - Living room 4.039m X 4.75m
Level: Main - Foyer 1.905m X 2.946m
Level: Main - Dining room 3.886m X 2.997m
Level: Main - Ensuite bathroom (# of pieces - 4) 4.42m X 2.743m
Level: Main - Primary bedroom 3.937m X 4.293m
Level: Main - Bathroom (# of pieces - 2) Measurements not available
Level: Main - Mudroom 1.778m X 0.965m
Level: Main - Laundry 2.261m X 2.21m
Level: Main
- Listing source url Https://www.realtor.ca/real-estate/28620532/4761-birch-lane-barriere-barriere
- Listing type identifier Idx

$-2,000
/ Month












