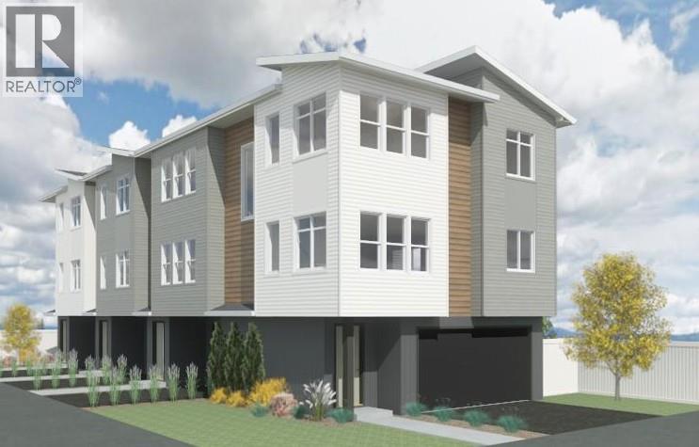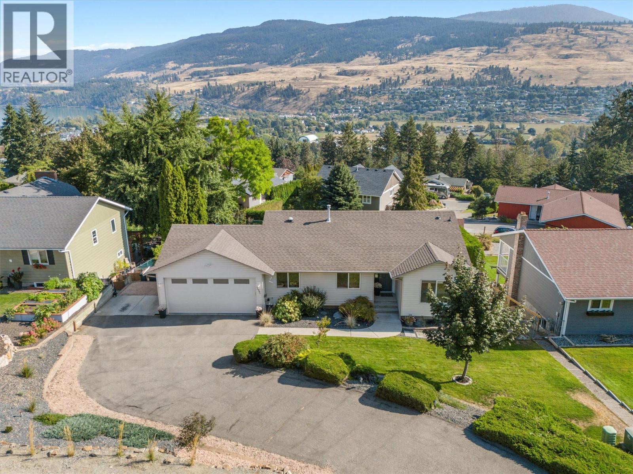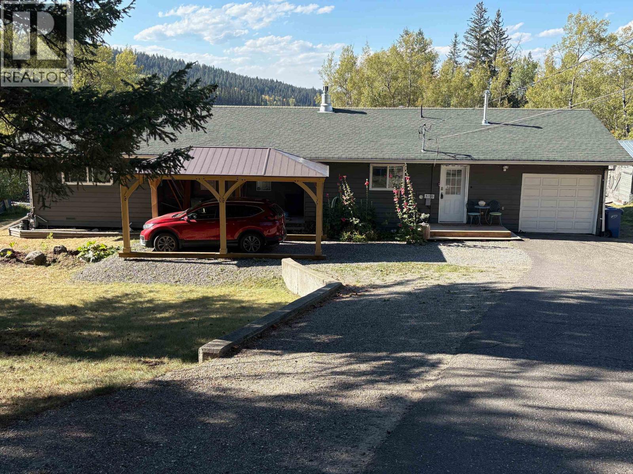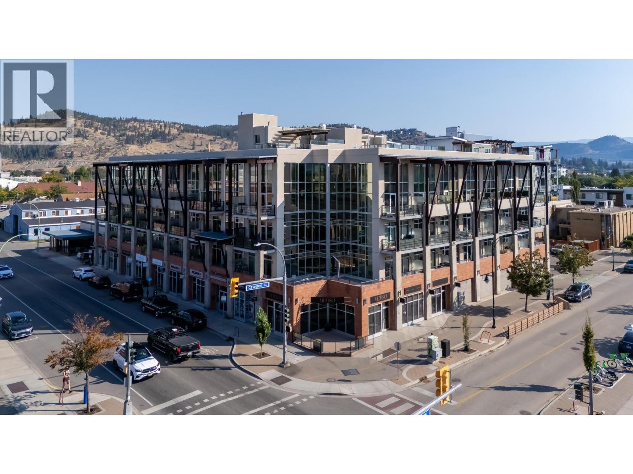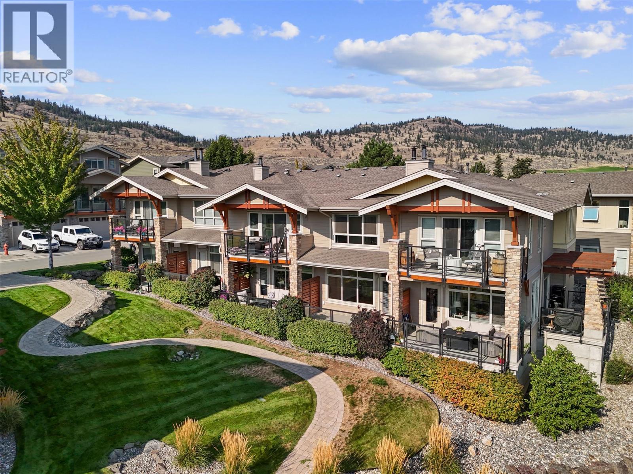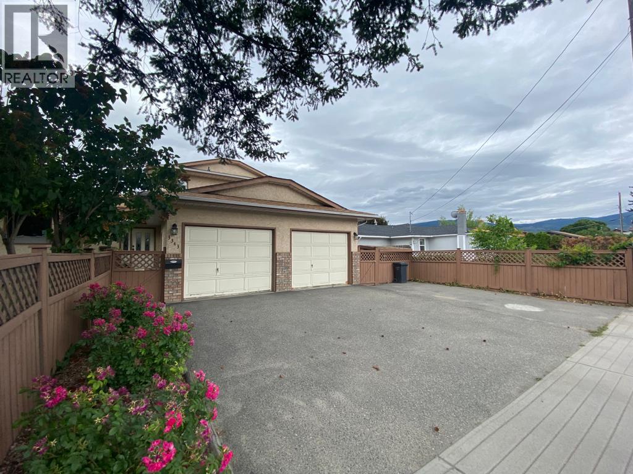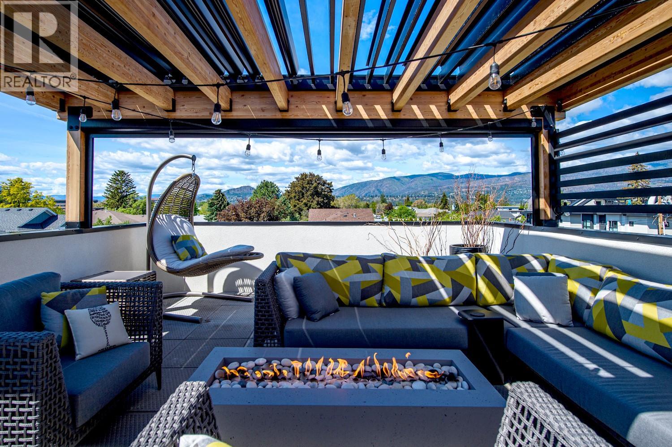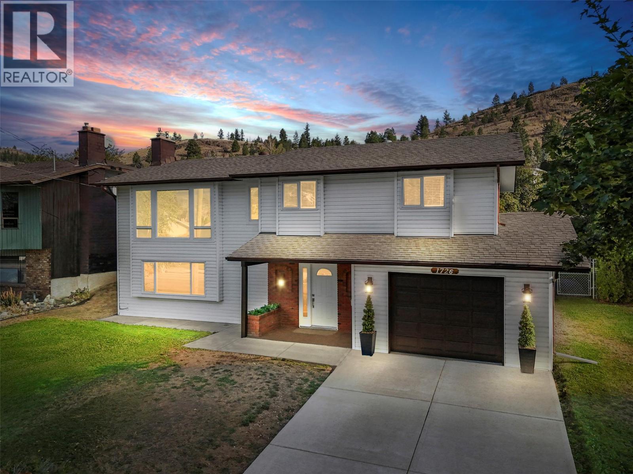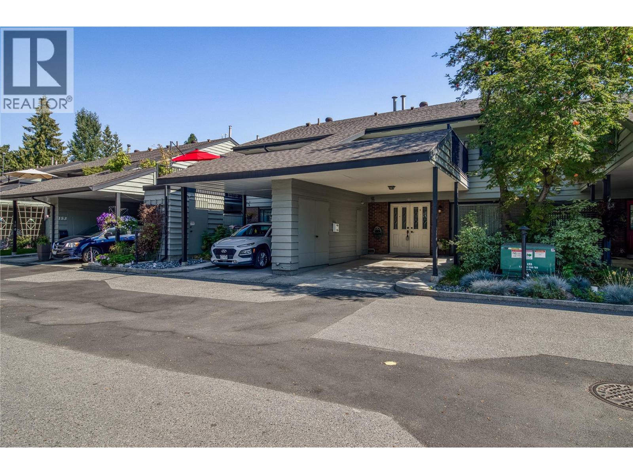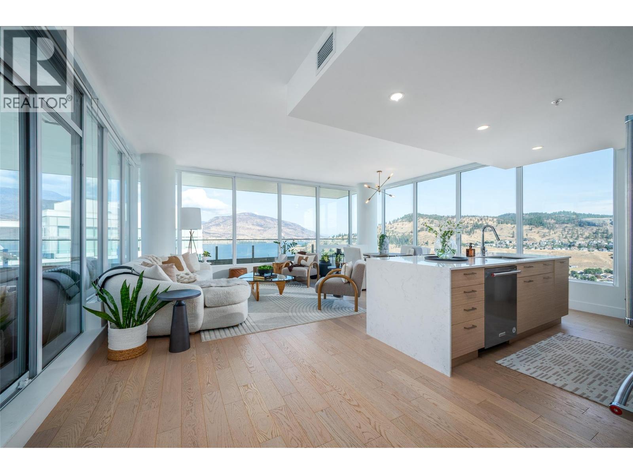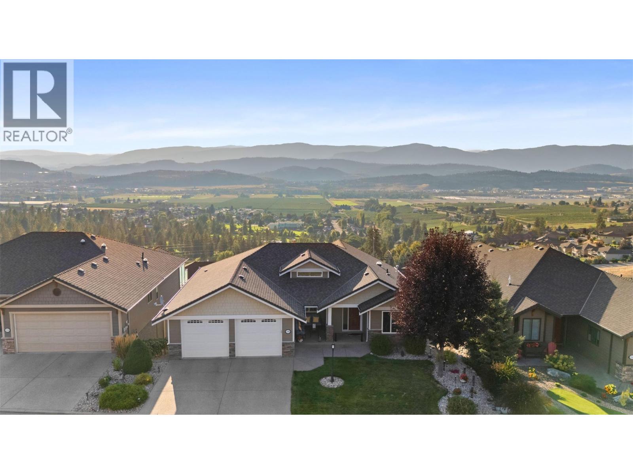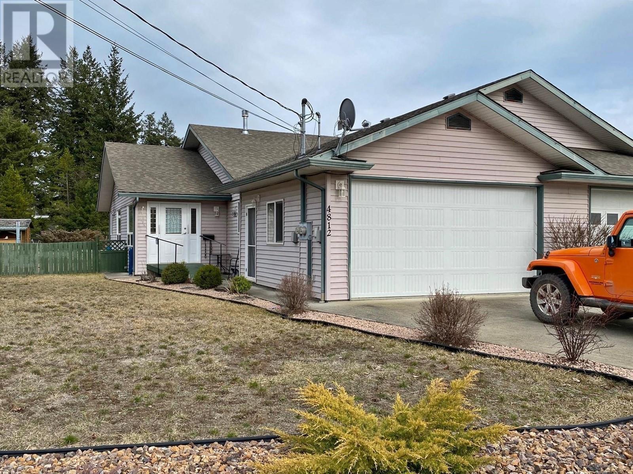
4812 Glentanna Rd
For Sale
174 Days
$445,000 $20K
$425,000
2 beds
1 baths
1,146 Sqft
4812 Glentanna Rd
For Sale
174 Days
$445,000 $20K
$425,000
2 beds
1 baths
1,146 Sqft
Highlights
This home is
44%
Time on Houseful
174 Days
Home features
Garage
School rated
5.1/10
Barriere
2.52%
Description
- Home value ($/Sqft)$371/Sqft
- Time on Houseful174 days
- Property typeSingle family
- StyleRanch
- Median school Score
- Lot size0.48 Acre
- Year built1997
- Garage spaces2
- Mortgage payment
Perfectly located Duplex Party Wall Rancher Unit with fenced yard that is yours and yours alone to enjoy. Two bedrooms with inviting open floor plan, all accented by propane gas fireplace. 4 piece bath has segregated shower to the soaker tub. Cheater type ensuite that can be accessed via master bedroom or from the hall on the opposite end. Double wide concrete driveway to the double car attached garage, that can so easily be reverted to more living space like a family or entertainment/family room. Want more of the outdoors we have recreational venue located all around us and you are only minutes from the Chinook Golf Course. Call LS for your personal tour or details. (id:63267)
Home overview
Amenities / Utilities
- Heat source Electric
- Heat type Baseboard heaters
Exterior
- # total stories 1
- Roof Unknown
- # garage spaces 2
- # parking spaces 2
- Has garage (y/n) Yes
Interior
- # full baths 1
- # total bathrooms 1.0
- # of above grade bedrooms 2
- Flooring Carpeted, laminate, mixed flooring
- Has fireplace (y/n) Yes
Location
- Subdivision Barriere
- Zoning description Residential
Lot/ Land Details
- Lot dimensions 0.48
Overview
- Lot size (acres) 0.48
- Building size 1146
- Listing # 10340791
- Property sub type Single family residence
- Status Active
Rooms Information
metric
- Bathroom (# of pieces - 4) Measurements not available
Level: Main - Dining room 4.089m X 2.743m
Level: Main - Primary bedroom 4.267m X 3.962m
Level: Main - Living room 4.572m X 4.115m
Level: Main - Bedroom 3.962m X 3.226m
Level: Main - Laundry 3.962m X 1.829m
Level: Main - Kitchen 4.191m X 2.845m
Level: Main
SOA_HOUSEKEEPING_ATTRS
- Listing source url Https://www.realtor.ca/real-estate/28082004/4812-glentanna-road-barriere-barriere
- Listing type identifier Idx
The Home Overview listing data and Property Description above are provided by the Canadian Real Estate Association (CREA). All other information is provided by Houseful and its affiliates.

Lock your rate with RBC pre-approval
Mortgage rate is for illustrative purposes only. Please check RBC.com/mortgages for the current mortgage rates
$-1,133
/ Month25 Years fixed, 20% down payment, % interest
$
$
$
%
$
%

Schedule a viewing
No obligation or purchase necessary, cancel at any time
Nearby Homes
Real estate & homes for sale nearby

