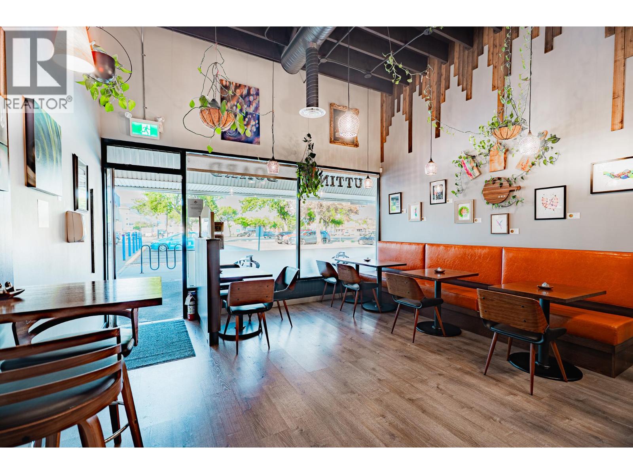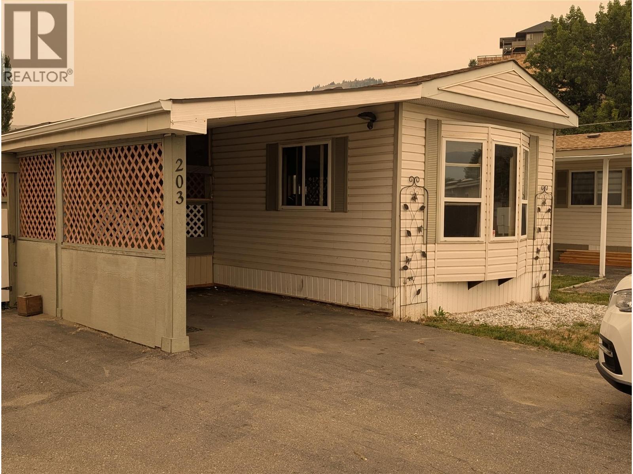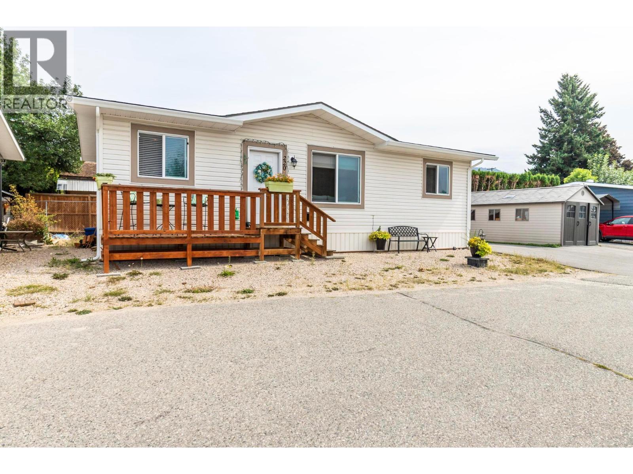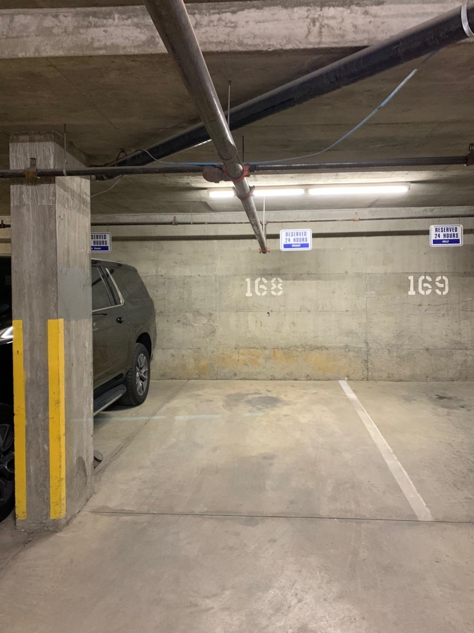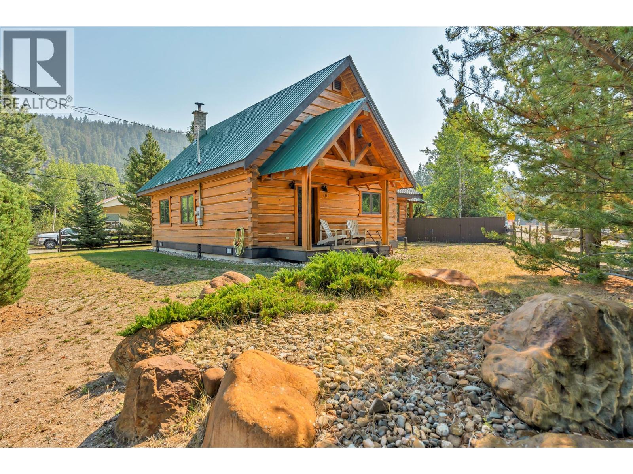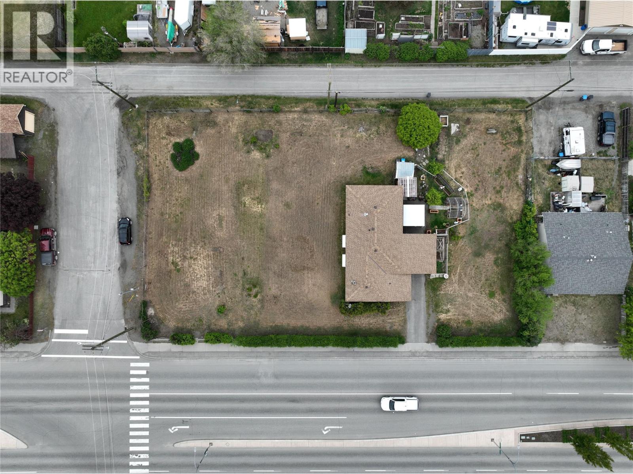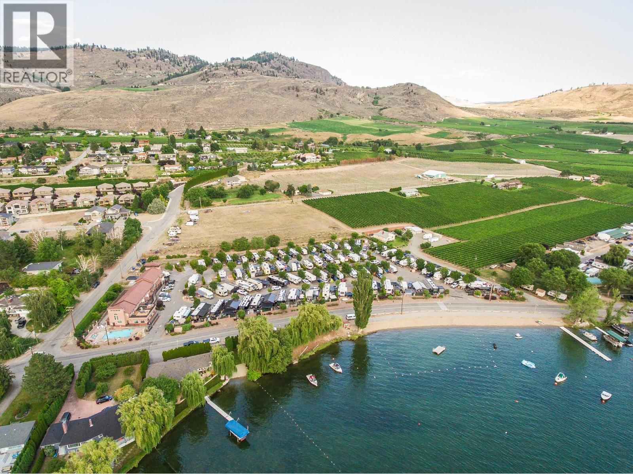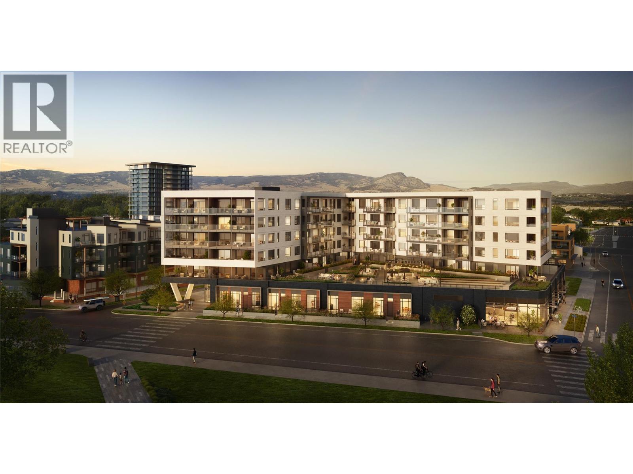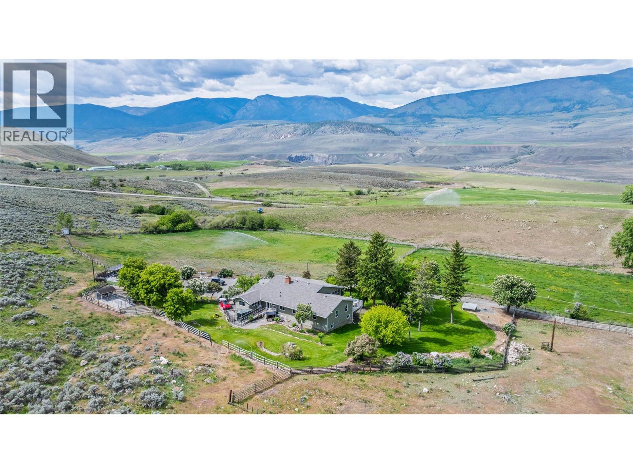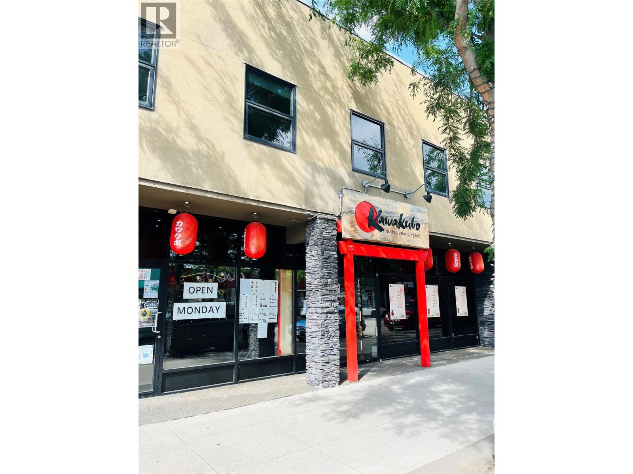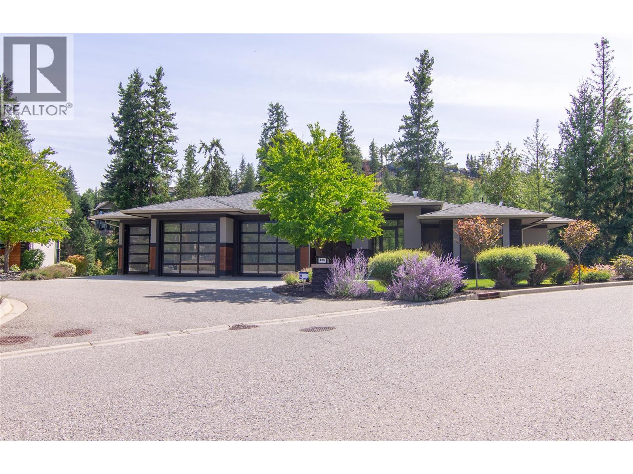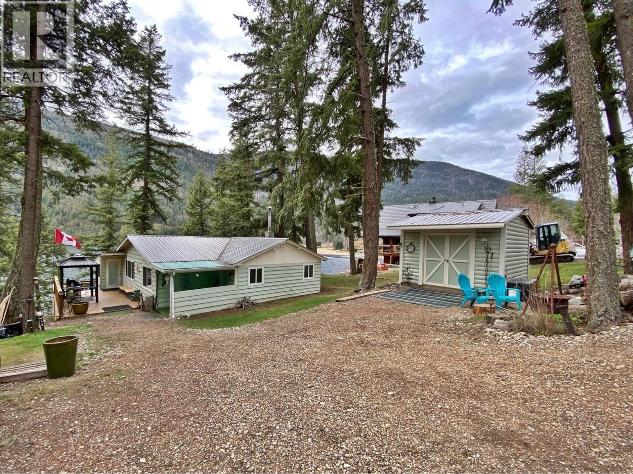
Highlights
Description
- Home value ($/Sqft)$344/Sqft
- Time on Houseful23 days
- Property typeRecreational
- StyleBungalow
- Year built1968
- Mortgage payment
Adams Lake Waterfront 2 bdrm Home or Recreational Dwelling. Move in ready with all appliances & upright freezer. Now is the time to buy! This cottage can be used year round. Agate Bay/Adams Lake has open water 365 days of the year. Panoramic View overlooking the Boat House, Pontoon Dock (24'x8'), Screened Upper Deck (35.5x7.6 ft) & Lower Deck (41.5x15.3 ft). Kitchen, Dining & Living Room give you the view you have longed for. Screen Deck is used extensively to take in the full panoramic view of the lake. Bunkie included with electrical - 20 ft C-Can for all those important toys that you wish to leave at the lake when not there. Lots of room to park vehicles re: extra quests with campers. Boat launch for large or small boats is very close. All furnishings can be included in the purchase. (id:63267)
Home overview
- Heat source Electric
- Heat type Baseboard heaters
- # total stories 1
- Roof Unknown
- # full baths 1
- # total bathrooms 1.0
- # of above grade bedrooms 2
- Flooring Laminate, mixed flooring
- Community features Rural setting
- Subdivision Barriere
- Zoning description Unknown
- Lot desc Sloping
- Lot size (acres) 0.0
- Building size 1014
- Listing # 10359250
- Property sub type Recreational
- Status Active
- Other 4.267m X 3.658m
Level: Lower - Den 51.613m X 2.692m
Level: Main - Foyer 2.743m X 2.057m
Level: Main - Kitchen 3.048m X 2.896m
Level: Main - Dining room 4.877m X 3.454m
Level: Main - Living room 4.877m X 3.2m
Level: Main - Bathroom (# of pieces - 3) Measurements not available
Level: Main - Bedroom 2.845m X 2.692m
Level: Main - Primary bedroom 2.946m X 2.794m
Level: Main - Laundry 2.743m X 2.057m
Level: Main
- Listing source url Https://www.realtor.ca/real-estate/28729119/5472-agate-bay-road-barriere-barriere
- Listing type identifier Idx

$-931
/ Month


