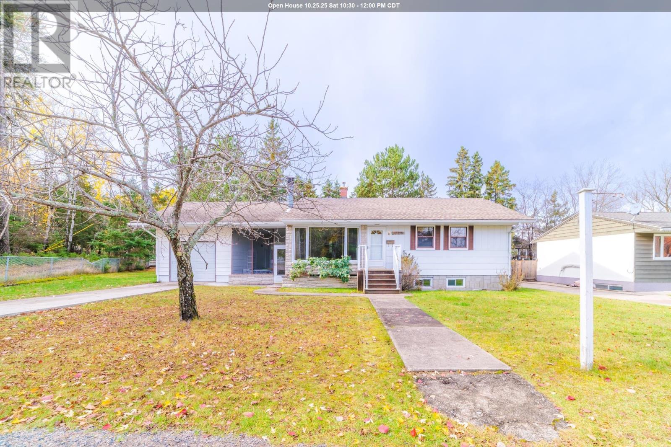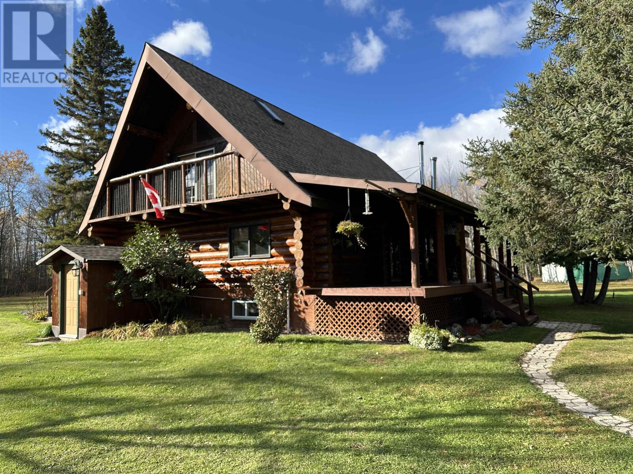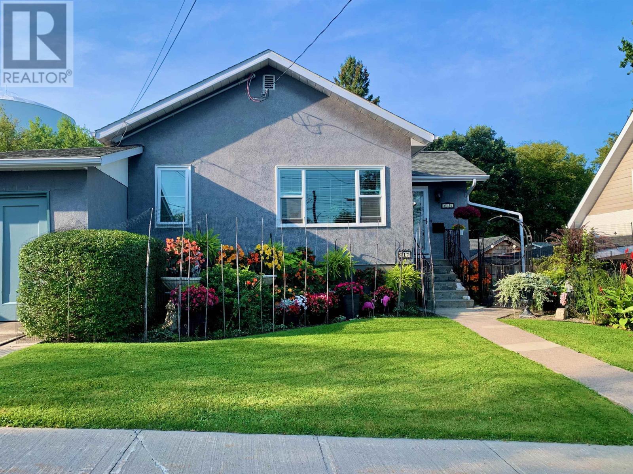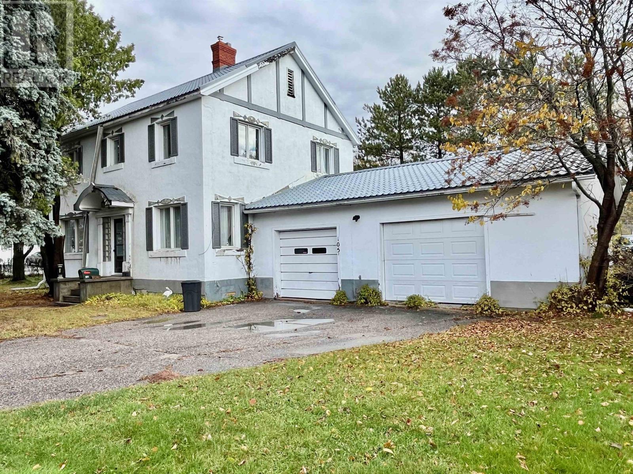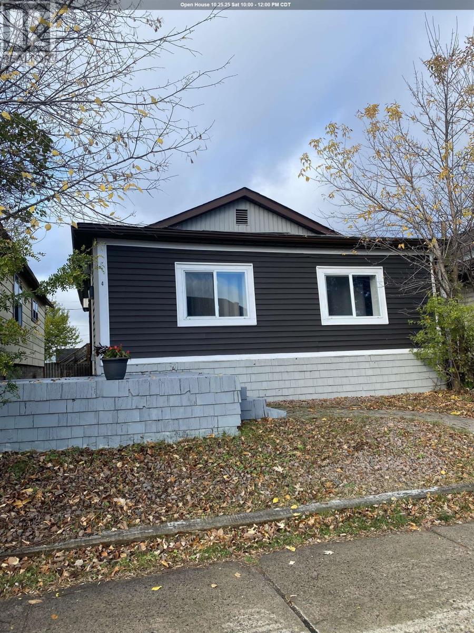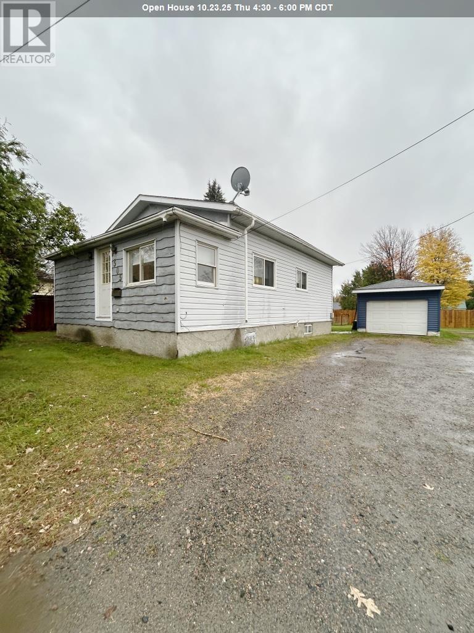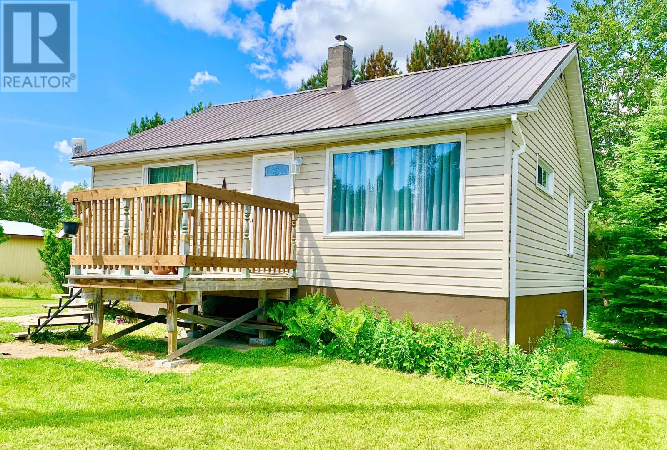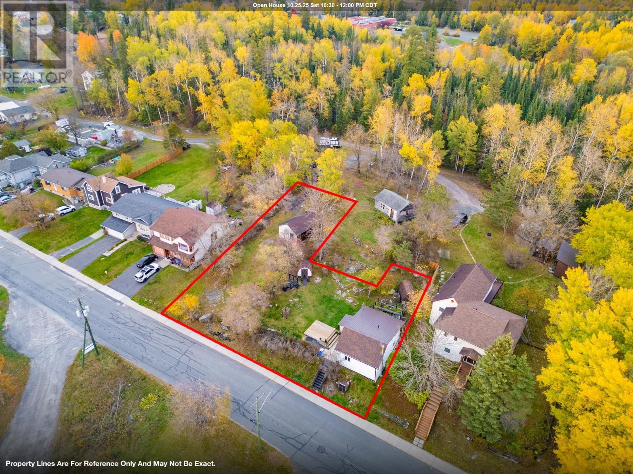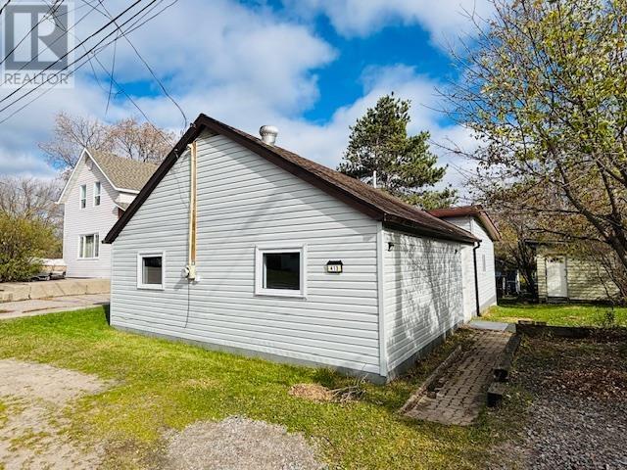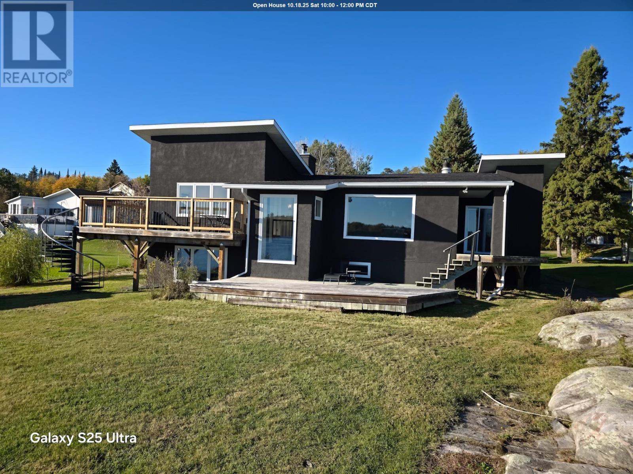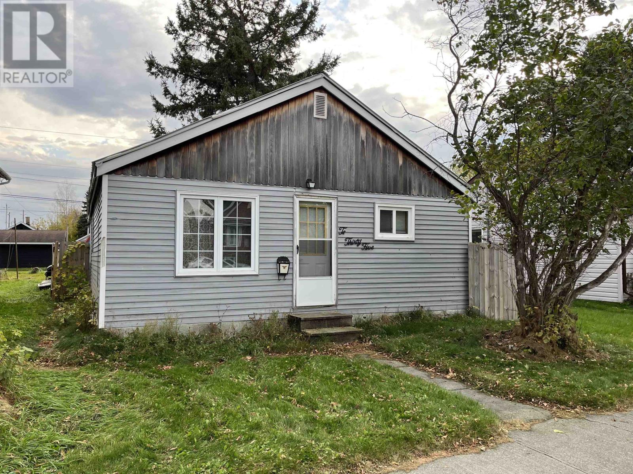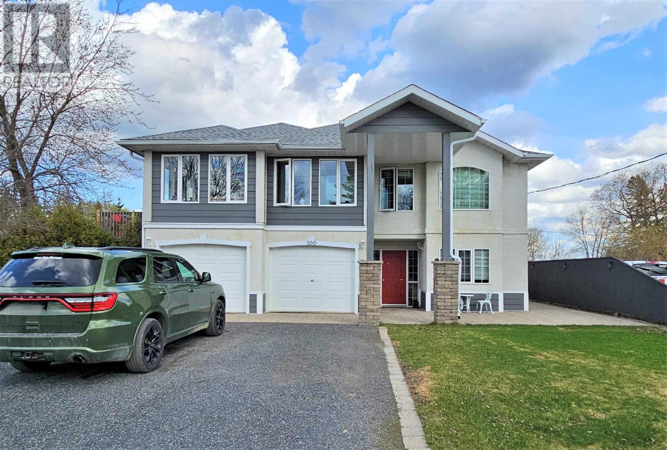
Highlights
Description
- Home value ($/Sqft)$166/Sqft
- Time on Houseful110 days
- Property typeSingle family
- Style2 level
- Mortgage payment
New Listing: Let me reintroduce this incredible executive Triplex — more than just a home, it’s a lifestyle with built-in income potential. The top floor features a luxurious 3-bedroom, 2-bath owner’s suite with a chef’s dream kitchen, a sunroom with stunning views, and elegant, spacious living areas and an office on the main floor, super setup for a home based business, right beside the main entrance. The main level includes two fully furnished and equipped suites—one with 2 bedrooms and another with 1 bedroom—each with private entrances & patios, perfect for guests or tenants. Want to maximize your income potential? It’s ideal to run an Airbnb or B&B. Nanny? Granny? All the space and you just need to see what works best for you! Enjoy outdoor living in the large private backyard, complete with a tiered deck and garden. The heated garage and workshop add practical space for hobbies or projects. This versatile property truly has it all! RRD (id:55581)
Home overview
- Cooling Central air conditioning
- Heat source Natural gas
- Heat type Forced air
- Sewer/ septic Sanitary sewer
- # total stories 2
- Has garage (y/n) Yes
- # full baths 4
- # total bathrooms 4.0
- # of above grade bedrooms 7
- Subdivision Barwick
- Lot size (acres) 0.0
- Building size 3298
- Listing # Tb252008
- Property sub type Single family residence
- Status Active
- Ensuite 4 Piece
Level: 2nd - Bathroom 3 Piece
Level: 2nd - Bedroom 10m X 11m
Level: 2nd - Living room 13.6m X 15m
Level: 2nd - Primary bedroom 12m X 16.1m
Level: 2nd - Bathroom 10m X 10m
Level: 2nd - Kitchen 17.8m X NaNm
Level: 2nd - Dining room 10m X 11m
Level: 2nd - Living room 13.6m X 10.6m
Level: Main - Kitchen 12m X 10m
Level: Main - Bathroom 10m X 8.8m
Level: Main - Den 10m X 11.6m
Level: Main - Living room 15m X 10m
Level: Main - Kitchen 12m X 9m
Level: Main - Bathroom 4
Level: Main
- Listing source url Https://www.realtor.ca/real-estate/28560106/100-queen-st-barwick-barwick
- Listing type identifier Idx

$-1,463
/ Month


