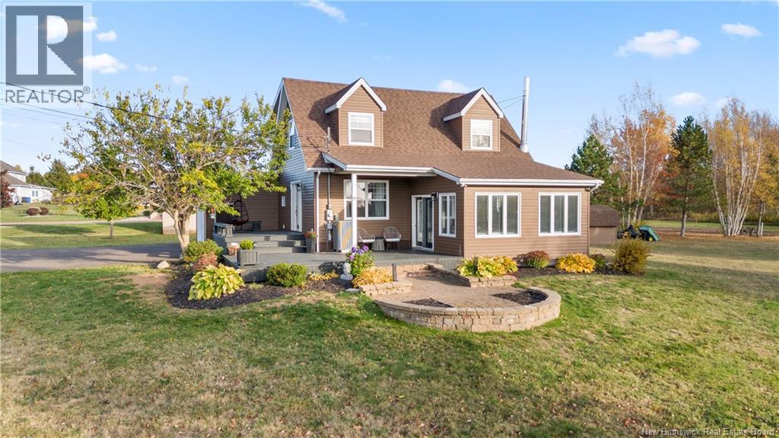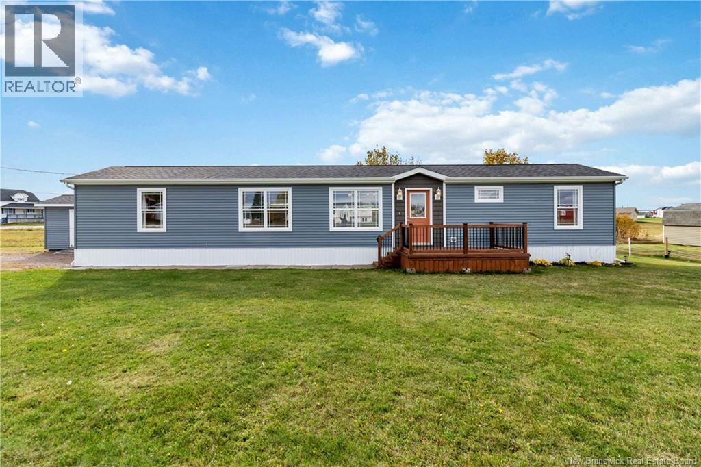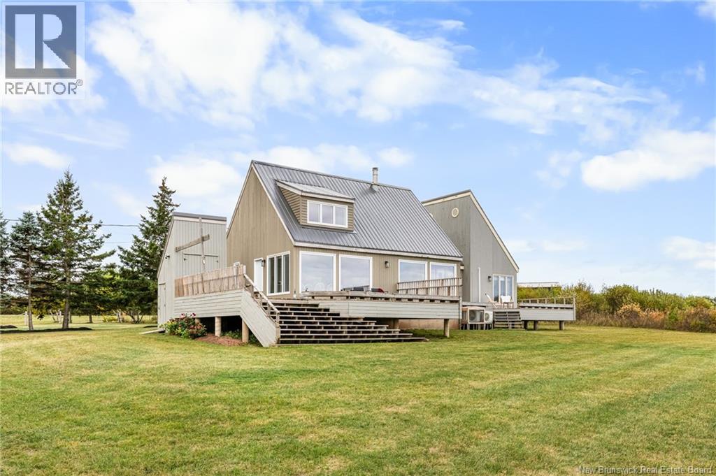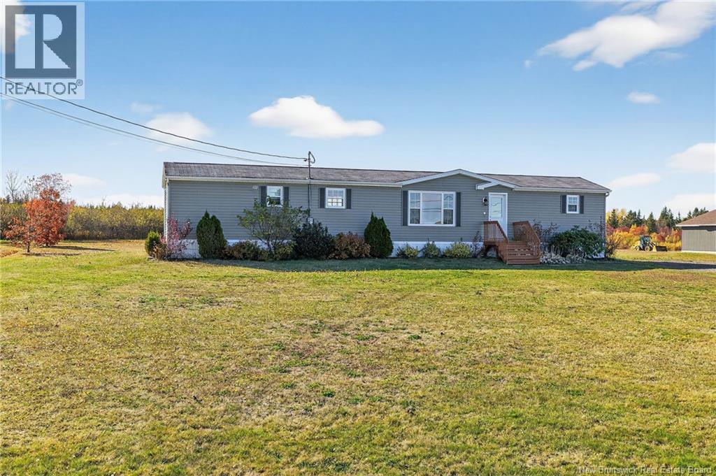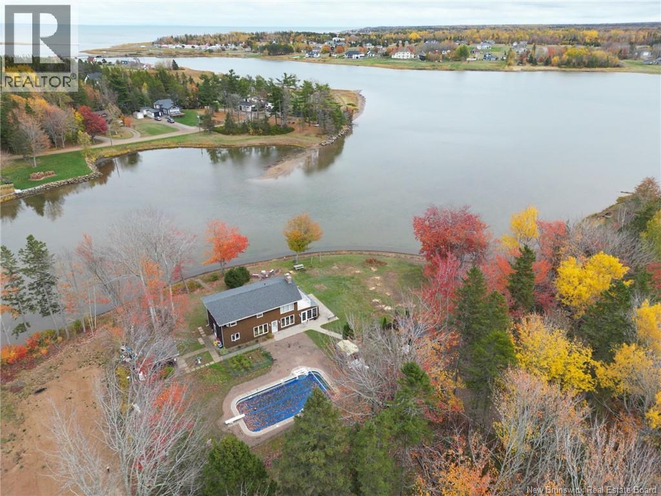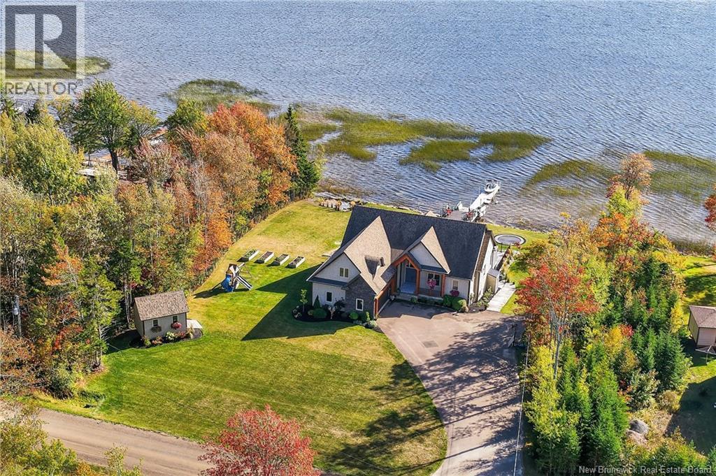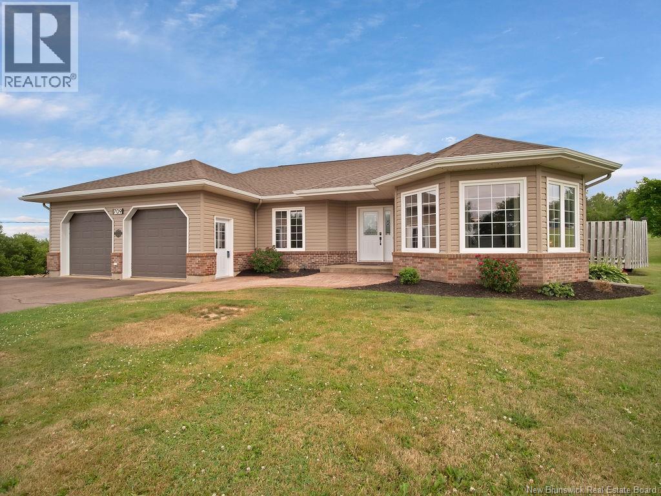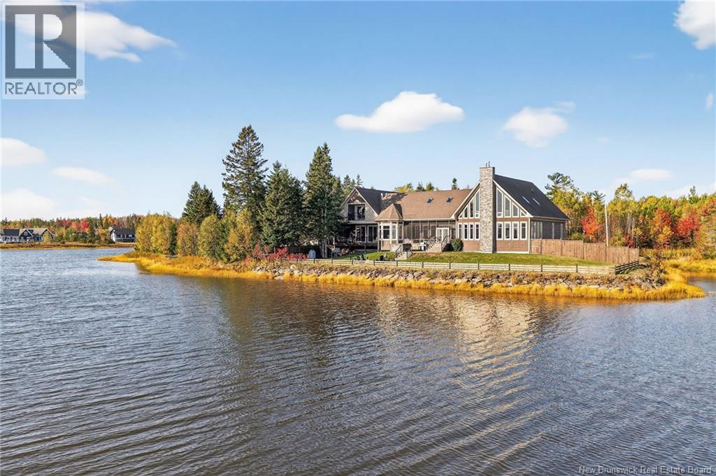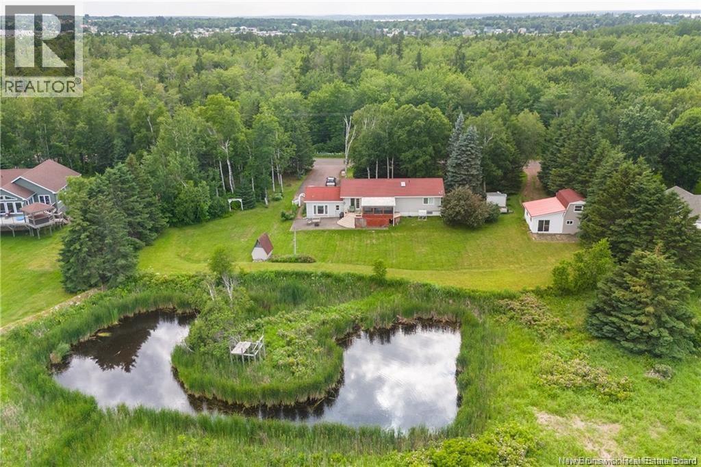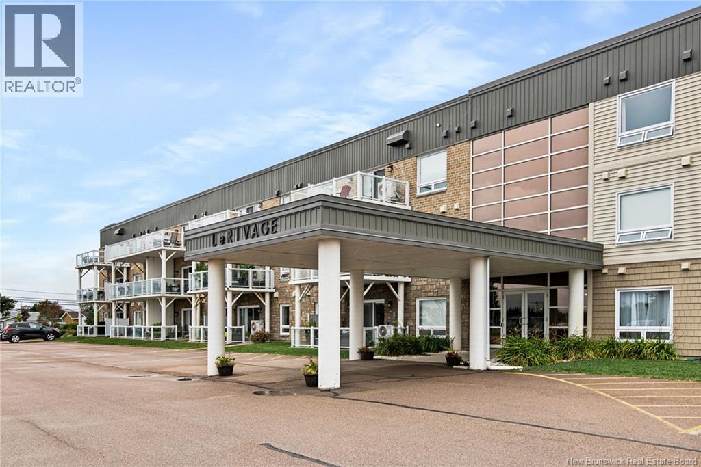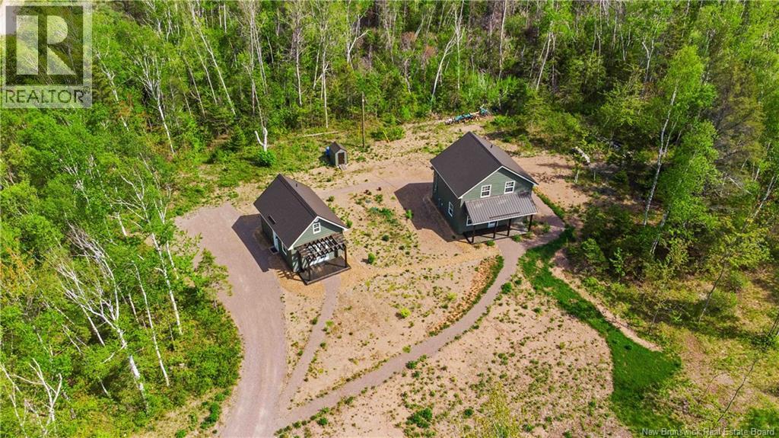- Houseful
- NB
- Bas Cap Pele
- E4N
- 806 Bas Cappel
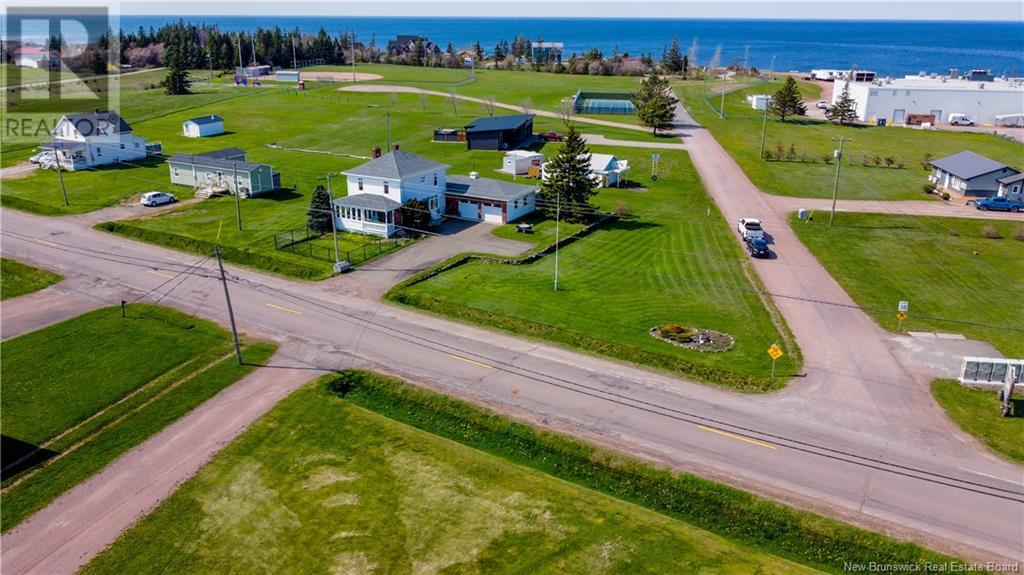
806 Bas Cappel
806 Bas Cappel
Highlights
Description
- Home value ($/Sqft)$183/Sqft
- Time on Houseful157 days
- Property typeSingle family
- Style2 level
- Lot size0.58 Acre
- Mortgage payment
This amazing 2-storey home, located just a short walk from sandy beaches, offers breathtaking water views and an oversized garage. Featuring 3 bedrooms, this home has undergone numerous updates, making it the perfect space for families or anyone seeking beachside living. The kitchen has been updated, including new vinyl flooring in the kitchen and dining area, while the main bathroom has been completely renovated. Additionally, the half bath on the second level has also been updated. Throughout the home, youll find fresh paint, new light fixtures, and stylish accent walls, adding to its beachside country home. The bright sunroom, cozy living room, and large basement with additional living space and storage make this home both functional and comfortable. The primary bedroom includes a walk-in closet, and the beautifully landscaped outdoor space features a partially fenced yard, perfect for dogs. Situated in a quiet, bilingual beach town, this home is walking distance to Falaise Cap Pele, Freil Beach, and Aboiteau Beach, as well as local amenities such as Tim Hortons, Subway, and gas stations. Nearby, you'll also find a baseball diamond, pickleball, and tennis courts, and the home is just a short drive from Shediac, known as the Lobster Capital of the World. With fantastic fishing and some of the warmest swimmable beaches north of Virginia, this home offers an incredible opportunity for families, investors, or anyone looking for a peaceful and spacious retreat by the water. (id:63267)
Home overview
- Cooling Heat pump
- Heat source Electric
- Heat type Baseboard heaters, heat pump
- Sewer/ septic Municipal sewage system
- # total stories 2
- Has garage (y/n) Yes
- # full baths 1
- # half baths 1
- # total bathrooms 2.0
- # of above grade bedrooms 3
- Flooring Carpeted, vinyl, hardwood
- View Ocean view
- Lot desc Landscaped
- Lot dimensions 2346
- Lot size (acres) 0.57968867
- Building size 2025
- Listing # Nb118932
- Property sub type Single family residence
- Status Active
- Bedroom 3.023m X 2.743m
Level: 2nd - Bedroom 2.769m X 3.556m
Level: 2nd - Bedroom 5.639m X 3.353m
Level: 2nd - Bathroom (# of pieces - 2) 1.397m X 1.803m
Level: 2nd - Hobby room 4.75m X 3.099m
Level: Basement - Sunroom 2.311m X 3.531m
Level: Main - Dining room 4.394m X 3.683m
Level: Main - Bathroom (# of pieces - 4) 2.464m X 4.623m
Level: Main - Kitchen 4.394m X 4.14m
Level: Main - Laundry 3.988m X 2.007m
Level: Main - Bathroom (# of pieces - 4) 2.464m X 4.623m
Level: Main - Living room 5.766m X 3.073m
Level: Main
- Listing source url Https://www.realtor.ca/real-estate/28344047/806-bas-cap-pelé-bas-cap-pele
- Listing type identifier Idx

$-987
/ Month

