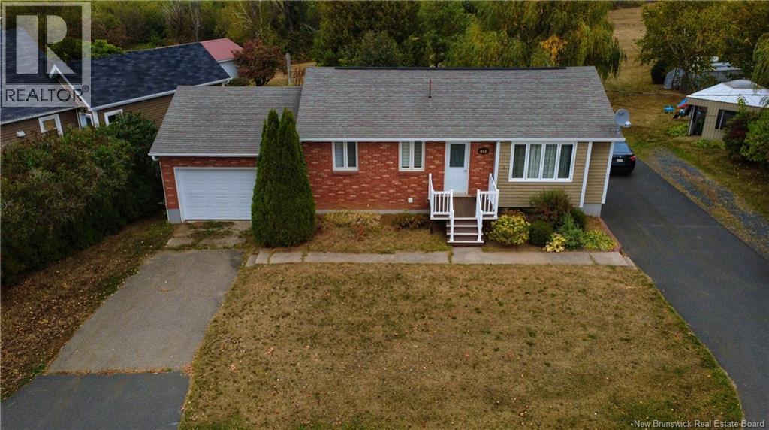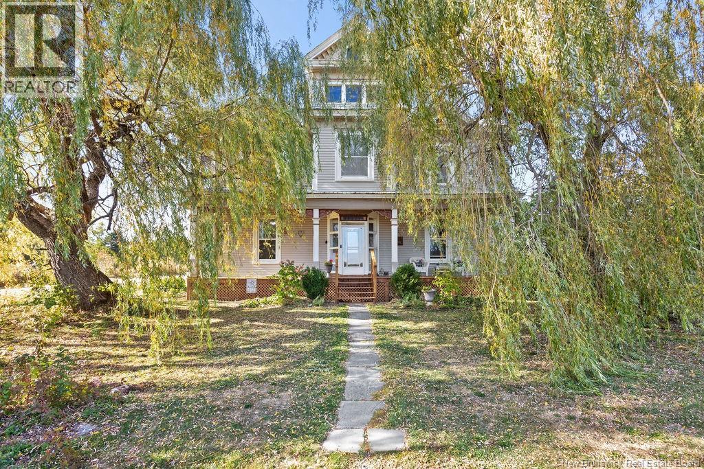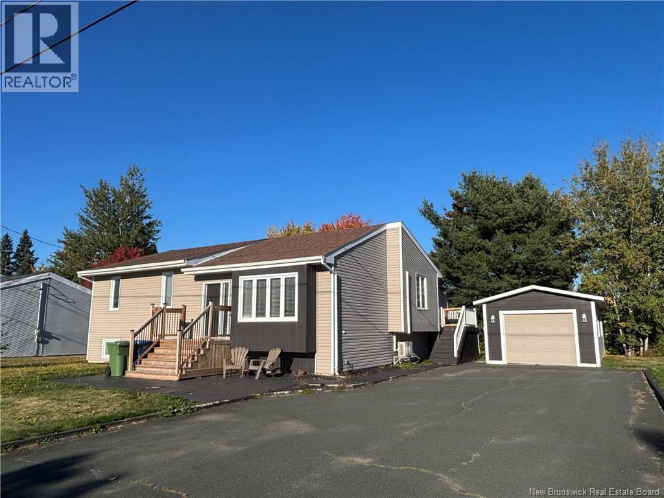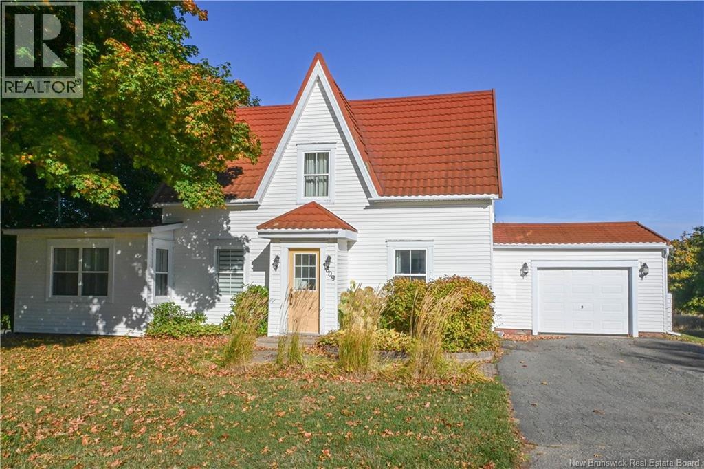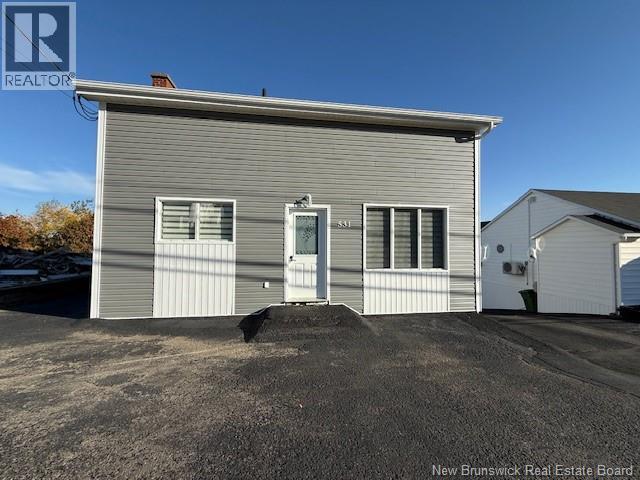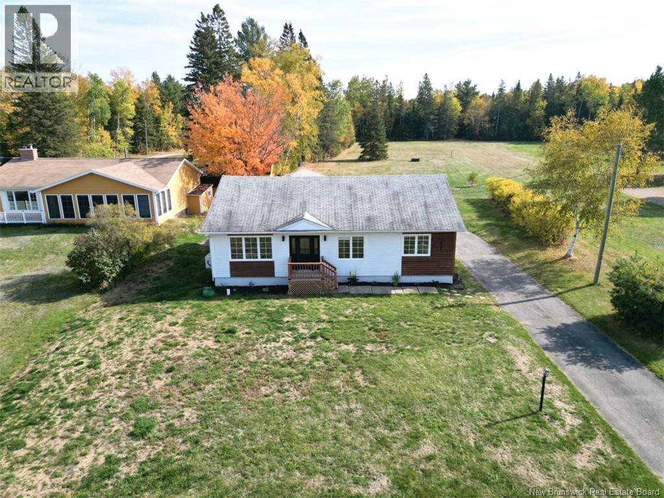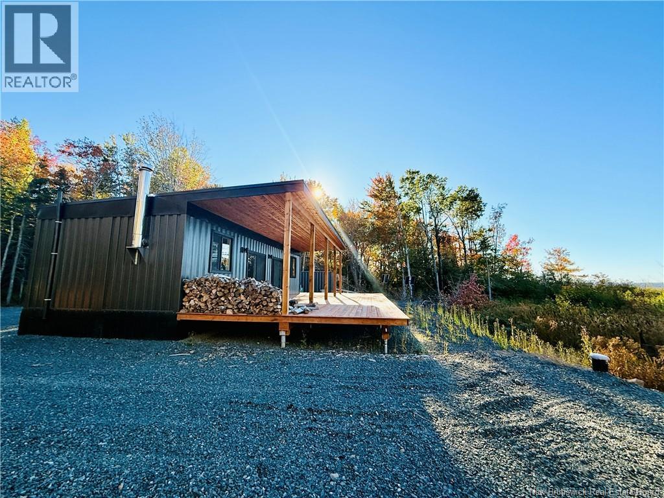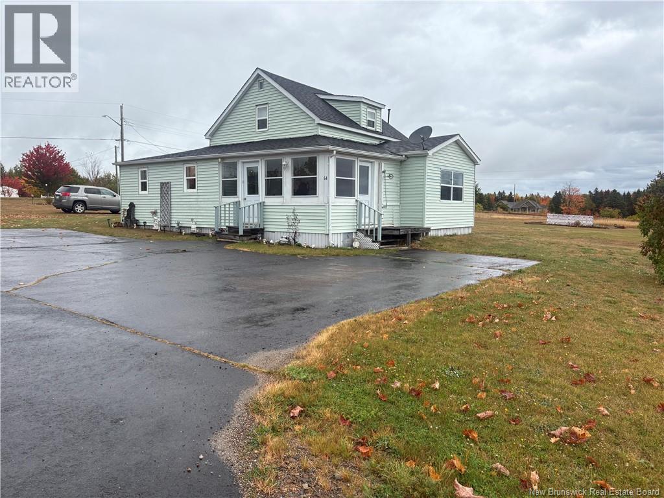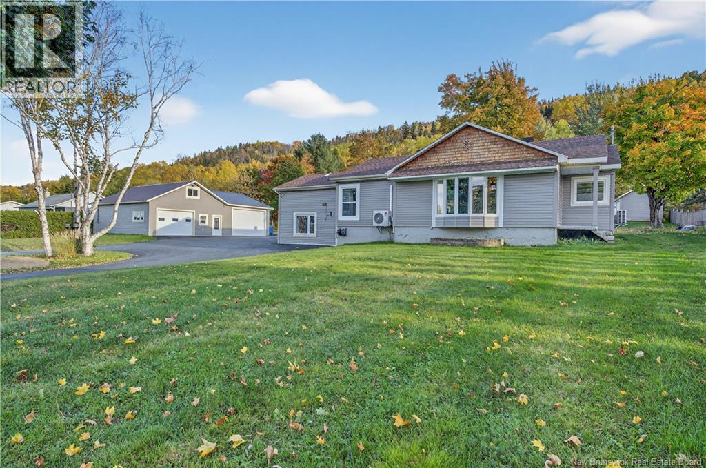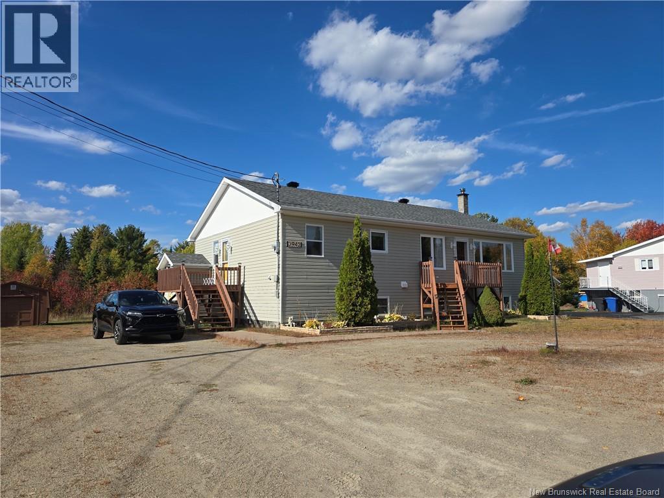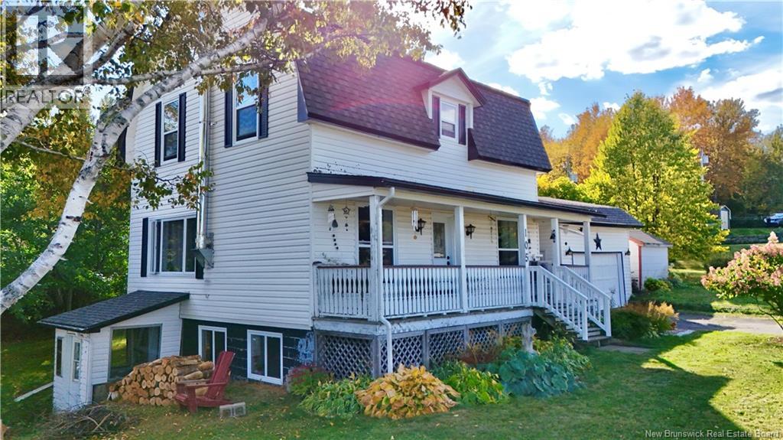
Highlights
This home is
28%
Time on Houseful
42 hours
Bathurst
-5.34%
Description
- Home value ($/Sqft)$162/Sqft
- Time on Housefulnew 42 hours
- Property typeSingle family
- Style2 level
- Lot size0.47 Acre
- Year built1915
- Mortgage payment
This gem of a property is located in the heart of the city but with a country feel. Sitting on nearly a half acre lot with views overlooking the Bay of Chaleur and Gowan Brae Golf Club, it offers space and convenience in a safe neighbourhood with lots of space to raise a growing family. This home is over a 100 yrs old but with many updates like a new roof, windows, blown in insulation in the attic, wood stove and heat pump..All in the last 5 years! Featuring 3 bedrooms (some with views of the water!) and the potential of a 4th bedroom as well. The unfinished basement was once a separate apartment and has the potential of being refinished or can be finished to use as more space for the family! (id:63267)
Home overview
Amenities / Utilities
- Cooling Heat pump
- Heat source Wood
- Heat type Baseboard heaters, heat pump, stove
- Sewer/ septic Municipal sewage system
Exterior
- Has garage (y/n) Yes
Interior
- # full baths 1
- # total bathrooms 1.0
- # of above grade bedrooms 3
- Flooring Ceramic, laminate
Location
- Directions 2030496
Lot/ Land Details
- Lot dimensions 1890
Overview
- Lot size (acres) 0.4670126
- Building size 1416
- Listing # Nb128161
- Property sub type Single family residence
- Status Active
Rooms Information
metric
- Bedroom 2.896m X 3.785m
Level: 2nd - Bedroom 2.896m X 3.937m
Level: 2nd - Primary bedroom 2.997m X 3.302m
Level: 2nd - Bathroom (# of pieces - 1-6) 3.048m X 1.397m
Level: 2nd - Bedroom 2.997m X 3.454m
Level: 2nd - Laundry 4.242m X 2.184m
Level: Basement - Dining room 2.972m X 3.937m
Level: Main - Foyer 2.159m X 3.404m
Level: Main - Family room 4.166m X 4.877m
Level: Main - Kitchen 4.191m X 3.48m
Level: Main - Living room 3.2m X 2.819m
Level: Main
SOA_HOUSEKEEPING_ATTRS
- Listing source url Https://www.realtor.ca/real-estate/28967413/105-notre-dame-bathurst
- Listing type identifier Idx
The Home Overview listing data and Property Description above are provided by the Canadian Real Estate Association (CREA). All other information is provided by Houseful and its affiliates.

Lock your rate with RBC pre-approval
Mortgage rate is for illustrative purposes only. Please check RBC.com/mortgages for the current mortgage rates
$-613
/ Month25 Years fixed, 20% down payment, % interest
$
$
$
%
$
%

Schedule a viewing
No obligation or purchase necessary, cancel at any time

