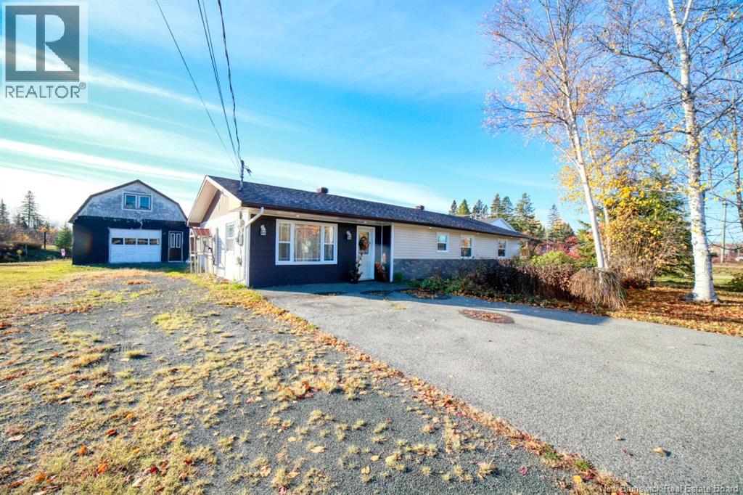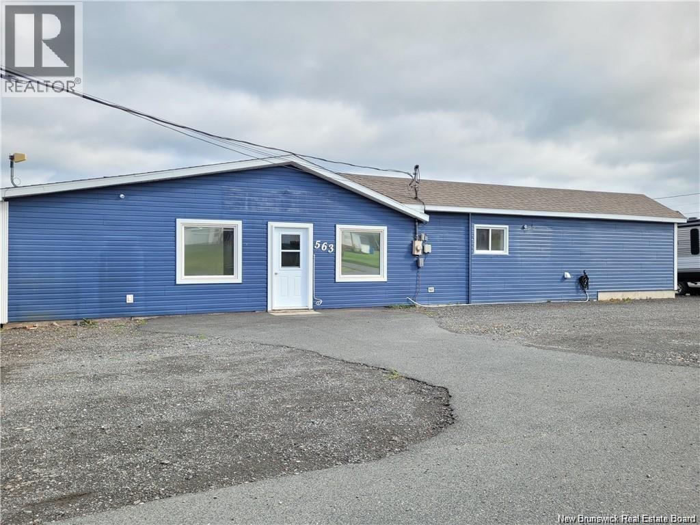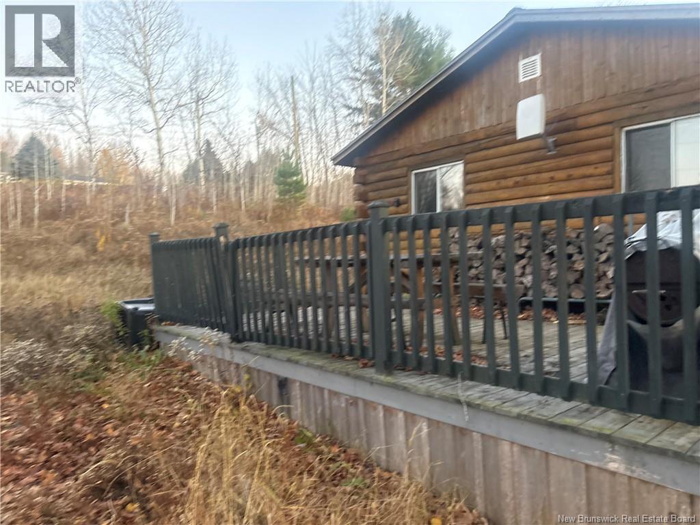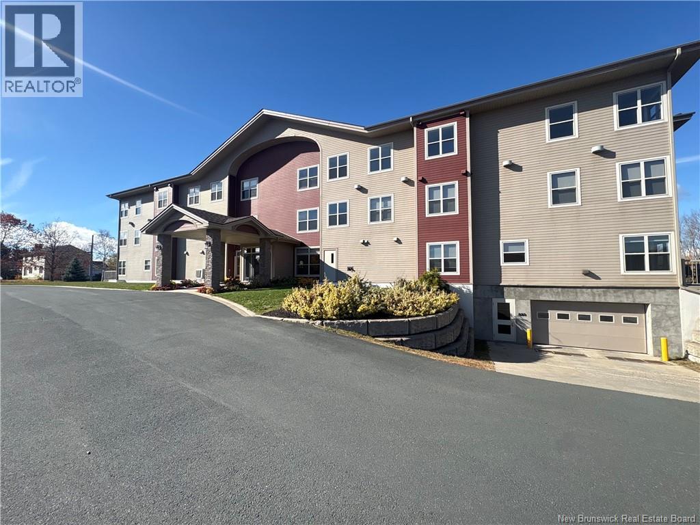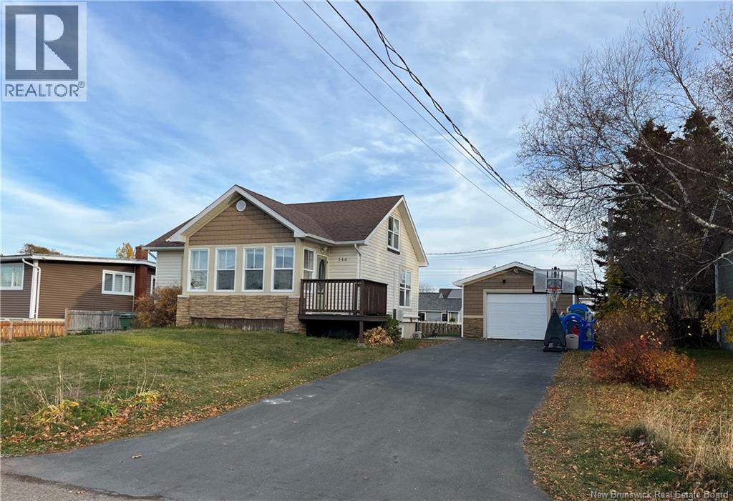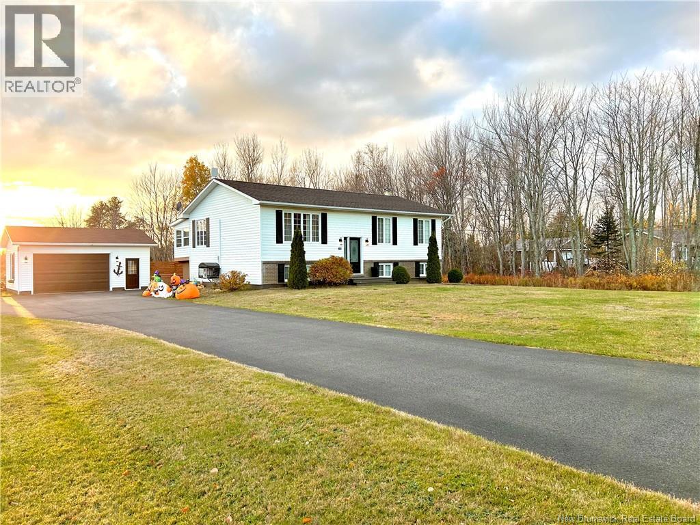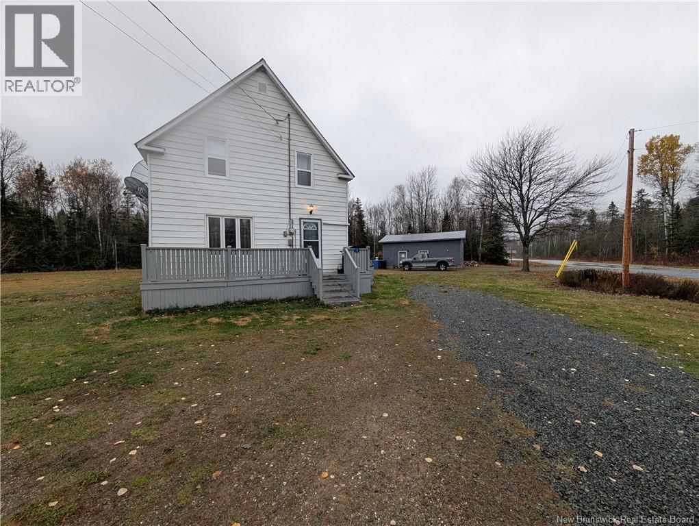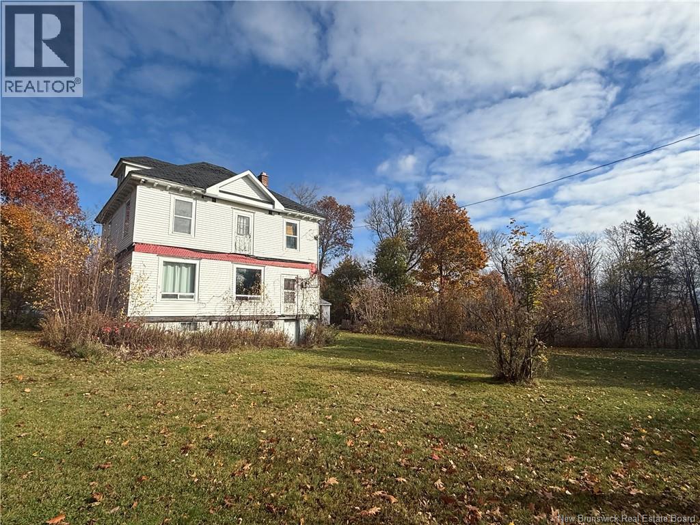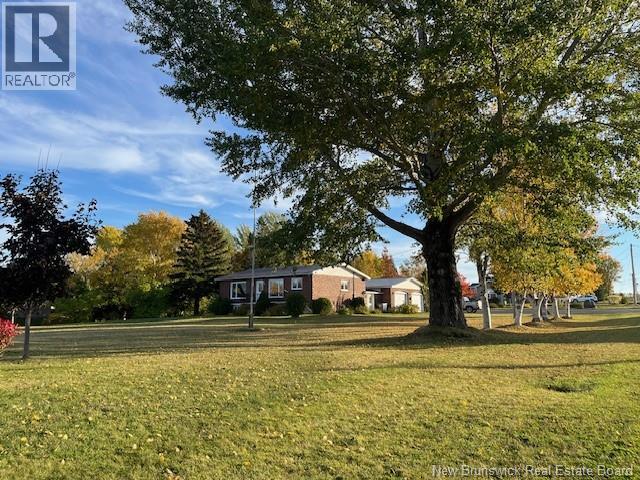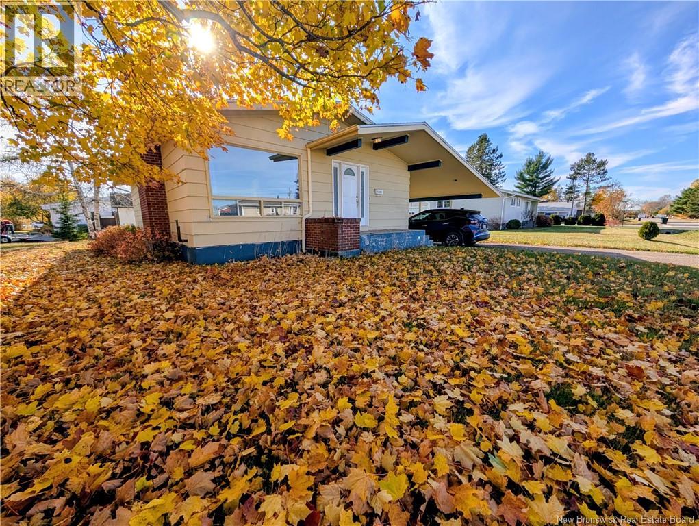
Highlights
This home is
45%
Time on Houseful
39 hours
Home features
Shed
Bathurst
-5.34%
Description
- Home value ($/Sqft)$59/Sqft
- Time on Housefulnew 39 hours
- Property typeSingle family
- StyleBungalow,2 level
- Lot size10,000 Sqft
- Year built1976
- Mortgage payment
Welcome to 1105 Smith Drive in the desirable Parkwood Heights Neighborhood in Bathurst, NB. This 6 bedroom, 1 & 1/2 bathroom bungalow sits on a large corner lot close to schools, parks, the local Chaleur Regional Hospital and many local amenities. The home features a carport, newer oil tank / hot water boiler system, and a good size storage shed. There's tons of potential to make this a beautiful family home. This opportunity won't last long. Reach out today for your very own visit! (Buyer to be responsible for egress verification of bedroom windows) (id:63267)
Home overview
Amenities / Utilities
- Heat source Oil
- Heat type Hot water
- Sewer/ septic Municipal sewage system
Exterior
- # total stories 1
Interior
- # full baths 1
- # half baths 1
- # total bathrooms 2.0
- # of above grade bedrooms 6
- Flooring Other
Location
- Directions 2172301
Lot/ Land Details
- Lot dimensions 929
Overview
- Lot size (acres) 0.22955276
- Building size 1946
- Listing # Nb129414
- Property sub type Single family residence
- Status Active
Rooms Information
metric
- Utility 3.2m X 4.547m
Level: Basement - Laundry 4.343m X 1.981m
Level: Basement - Bathroom (# of pieces - 2) Level: Basement
- Bedroom 3.277m X 4.242m
Level: Basement - Bedroom 3.404m X 3.632m
Level: Basement - Family room 5.055m X 4.14m
Level: Basement - Bedroom 2.718m X 3.353m
Level: Basement - Bathroom (# of pieces - 4) Level: Main
- Dining room 3.124m X 4.14m
Level: Main - Living room 3.708m X 5.69m
Level: Main - Bedroom 3.073m X 3.48m
Level: Main - Bedroom 3.073m X 3.48m
Level: Main - Primary bedroom 3.683m X 4.14m
Level: Main - Kitchen 2.134m X 4.267m
Level: Main - Foyer 1.905m X 1.499m
Level: Main
SOA_HOUSEKEEPING_ATTRS
- Listing source url Https://www.realtor.ca/real-estate/29051840/1105-smith-bathurst
- Listing type identifier Idx
The Home Overview listing data and Property Description above are provided by the Canadian Real Estate Association (CREA). All other information is provided by Houseful and its affiliates.

Lock your rate with RBC pre-approval
Mortgage rate is for illustrative purposes only. Please check RBC.com/mortgages for the current mortgage rates
$-306
/ Month25 Years fixed, 20% down payment, % interest
$
$
$
%
$
%

Schedule a viewing
No obligation or purchase necessary, cancel at any time

