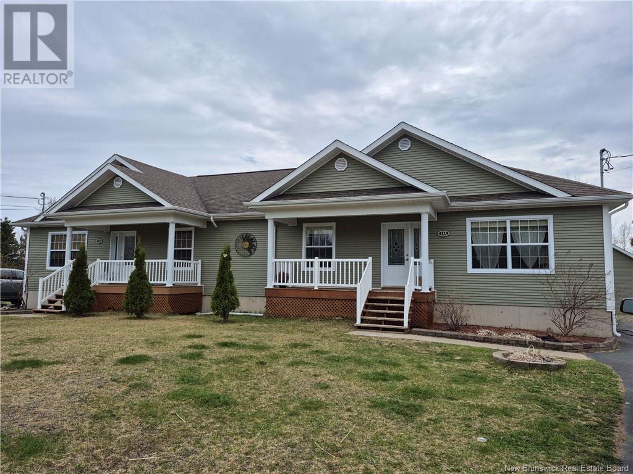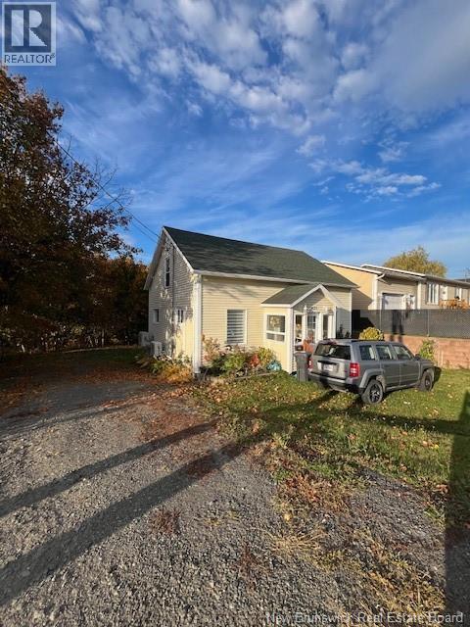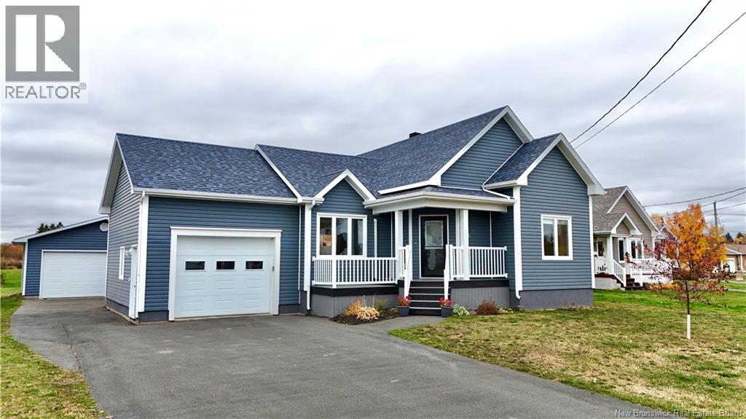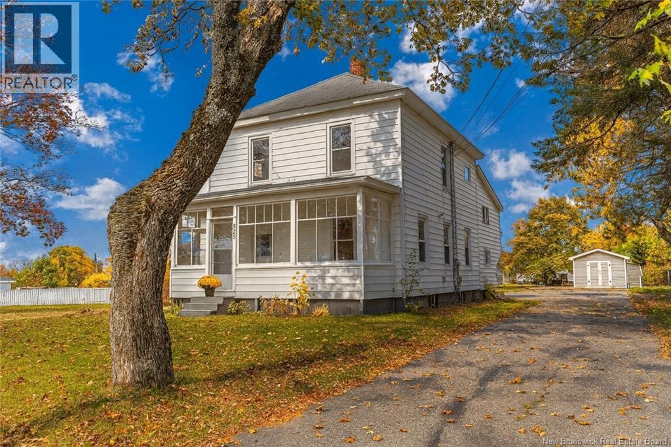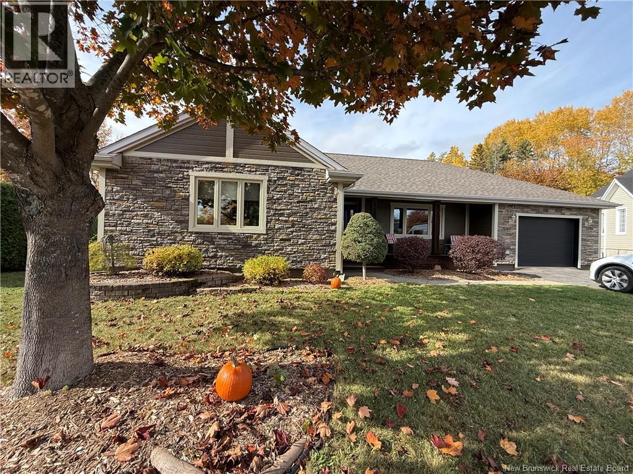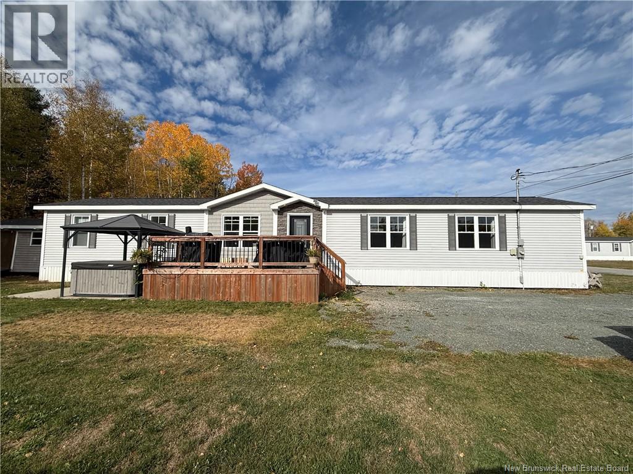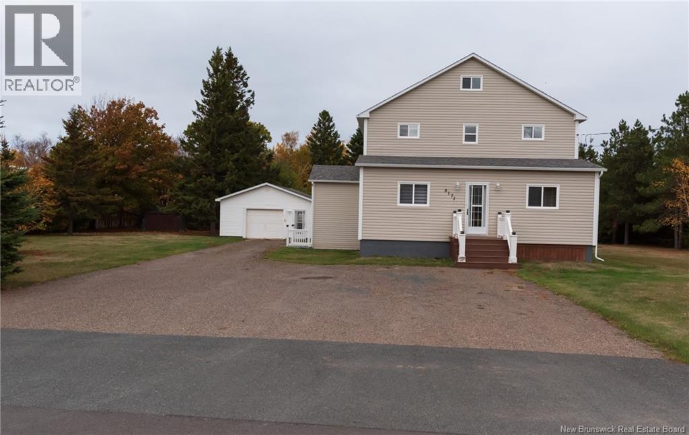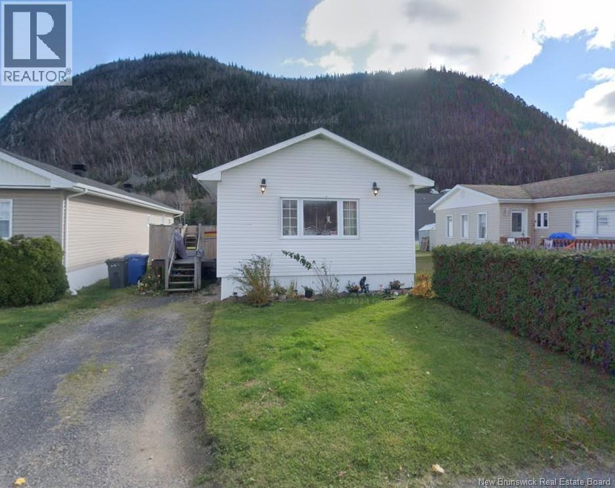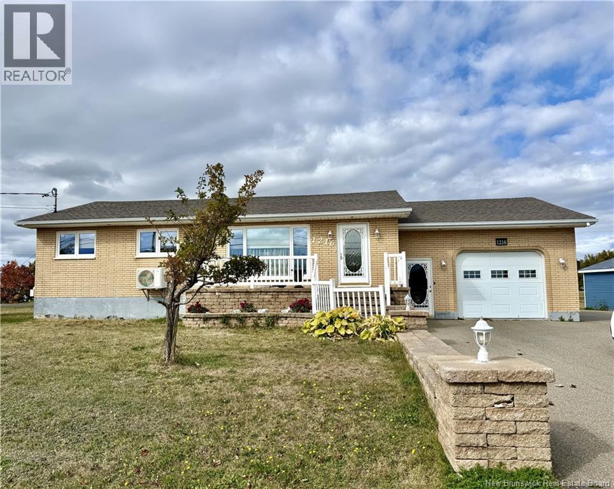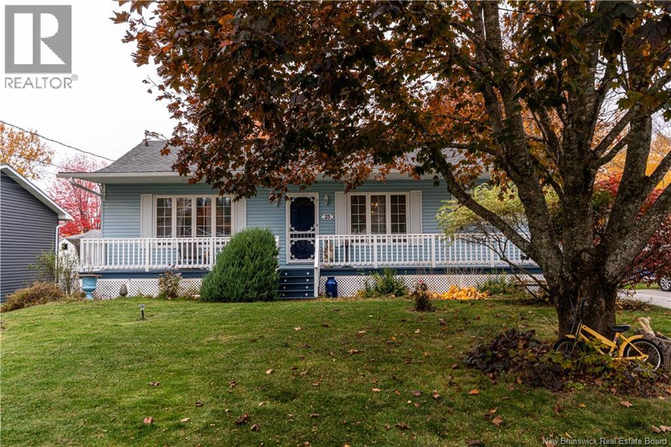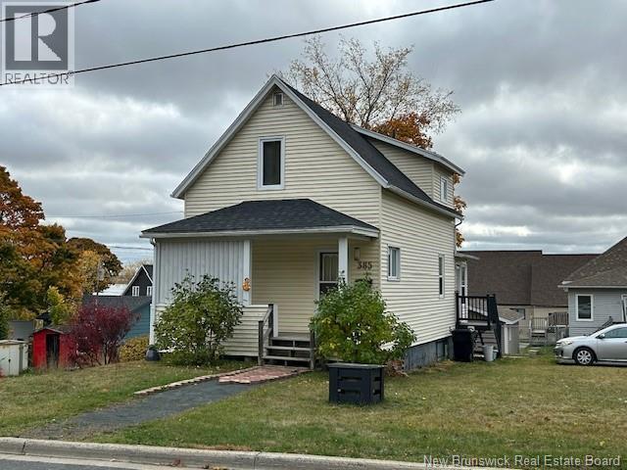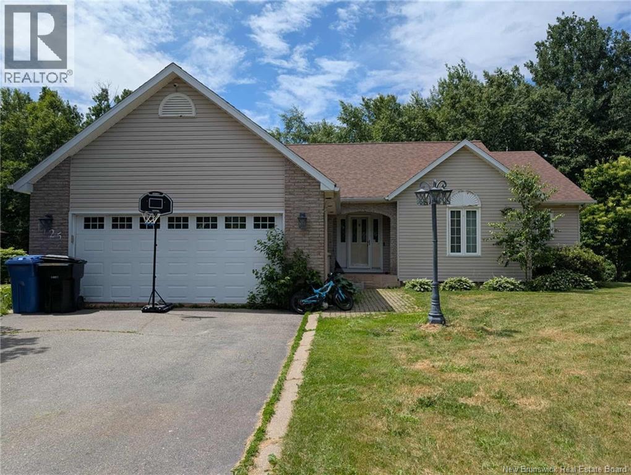
Highlights
Description
- Home value ($/Sqft)$119/Sqft
- Time on Houseful16 days
- Property typeSingle family
- StyleBungalow
- Lot size0.38 Acre
- Year built1992
- Mortgage payment
EXECUTIVE HOME LOCATED IN SQUIRE GREEN SUBDIVISION, SURROUNDED BY THE GOLF COURSE! PRIME LOCATION!! This home has so many features to offer...double wide paved driveway, attached garage, gazebo with a full foundation, attached sunroom, STUNNING curb appeal with brick and vinyl exterior, stone walkways and ceramic stairs leading to the house. Inside offers a good size kitchen with ceramic floors and lots of cabinetry, formal dining room with access to the sunroom, back deck and gazebo and french doors leading to the beautiful living room with hardwood floors, vaulted ceiling and a huge window allowing lots of natural sunlight! This level also includes a Master bedroom with a walk-in closet and an ensuite with a jet tub, 2nd bedroom, den, full bath and a laundry area. The lower level is finished with a large open concept family room and recreation room with lots of large windows keeping it nice and bright, pot lights throughout, 3rd bedroom with an ensuite, storage/workshop room, cold room and a ground level walk-out to the peaceful backyard. THIS IS A PERFECT FAMILY HOME AND CLOSE TO ALL AMENITIES...SCHOOLS, DOWNTOWN BATHURST, WALKING TRAILS, SNOWSHOE TRAILS, KAYAKING, RESTAURANTS AND GOLFING RIGHT AT YOUR FINGERTIPS!! CALL NOW TO BOOK A SHOWING!!! (id:63267)
Home overview
- Cooling Heat pump
- Heat source Electric
- Heat type Baseboard heaters, heat pump, radiant heat
- Sewer/ septic Municipal sewage system
- # total stories 1
- Has garage (y/n) Yes
- # full baths 3
- # total bathrooms 3.0
- # of above grade bedrooms 4
- Flooring Ceramic, laminate, wood
- Directions 2066806
- Lot desc Landscaped
- Lot dimensions 1523
- Lot size (acres) 0.37632814
- Building size 3200
- Listing # Nb128006
- Property sub type Single family residence
- Status Active
- Family room 4.343m X 6.477m
Level: Basement - Recreational room 4.674m X 7.899m
Level: Basement - Workshop Level: Basement
- Bedroom 3.531m X 3.861m
Level: Basement - Ensuite bathroom (# of pieces - 3) Level: Basement
- Cold room 1.524m X 2.438m
Level: Basement - Primary bedroom 3.632m X 4.369m
Level: Main - Bedroom 3.251m X 3.404m
Level: Main - Ensuite bathroom (# of pieces - 3) Level: Main
- Bedroom 3.251m X 3.353m
Level: Main - Dining room 3.2m X 3.962m
Level: Main - Living room 4.572m X 4.775m
Level: Main - Bathroom (# of pieces - 4) Level: Main
- Laundry 1.88m X 3.099m
Level: Main - Sunroom 3.658m X 4.166m
Level: Main - Kitchen 3.251m X 6.223m
Level: Main
- Listing source url Https://www.realtor.ca/real-estate/28954558/1125-birchwood-drive-bathurst
- Listing type identifier Idx

$-1,013
/ Month

