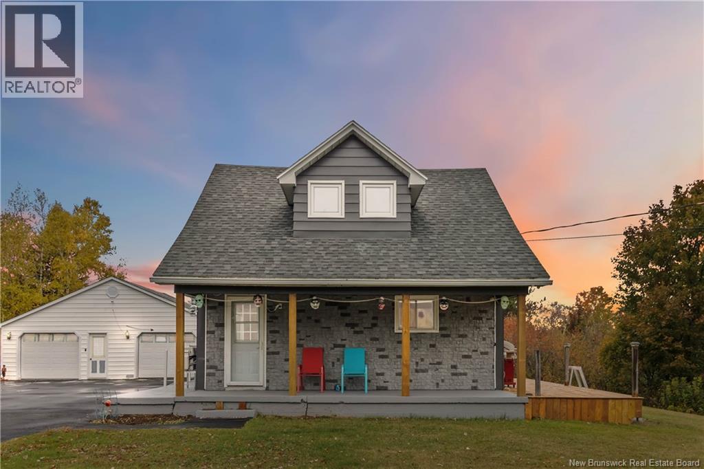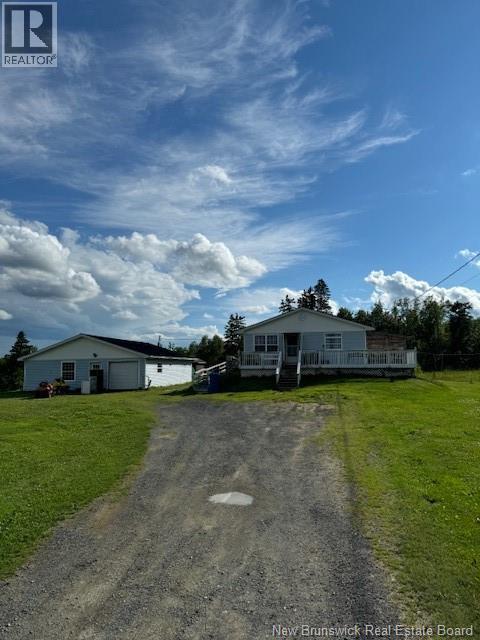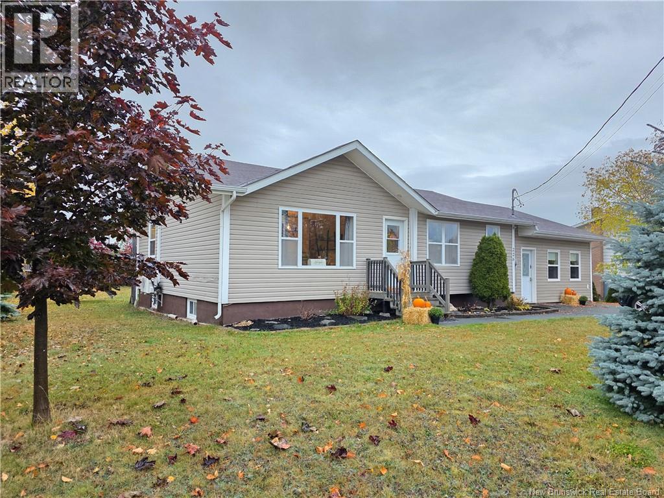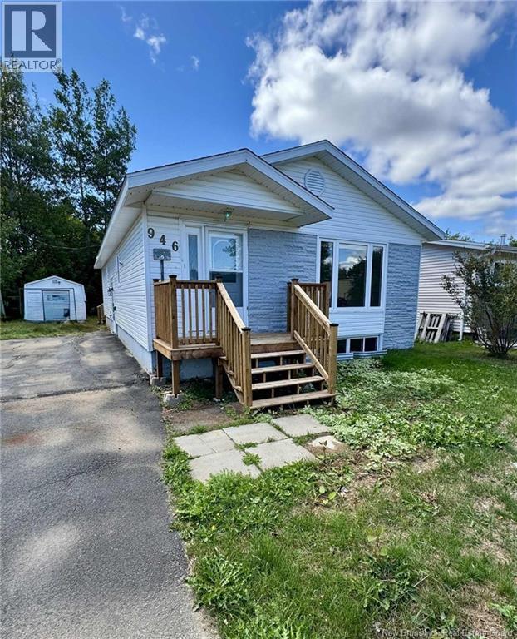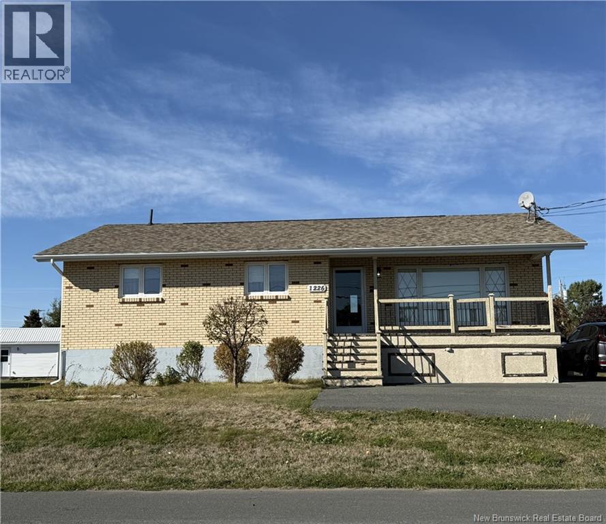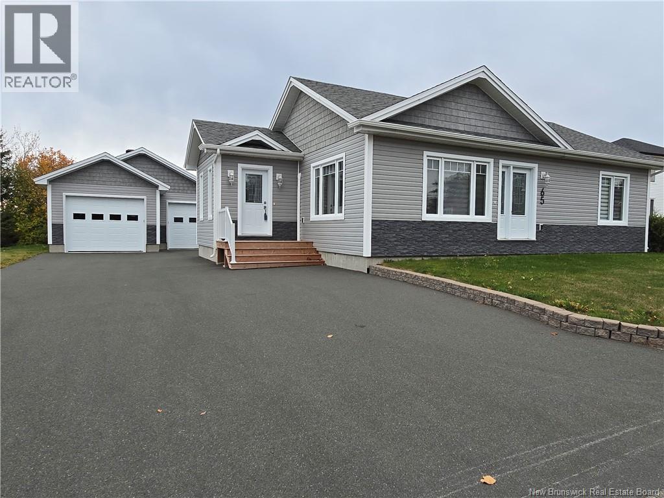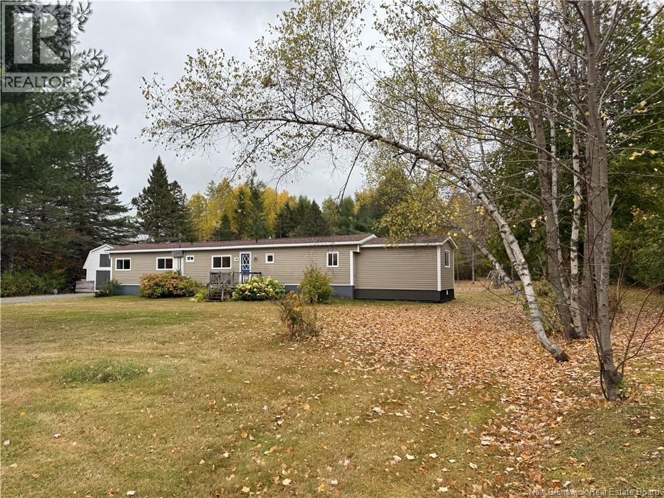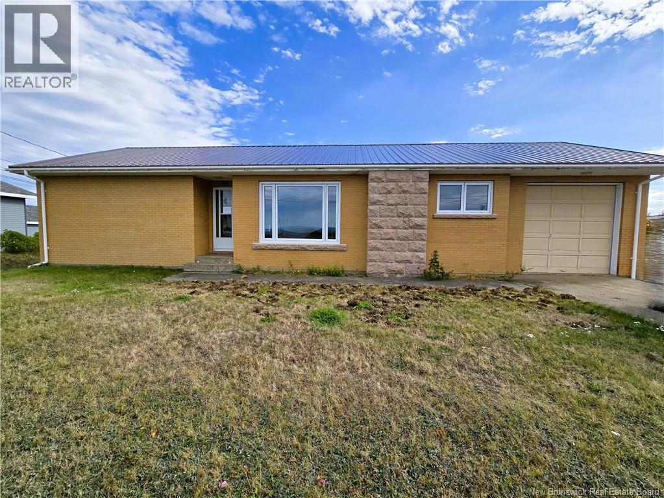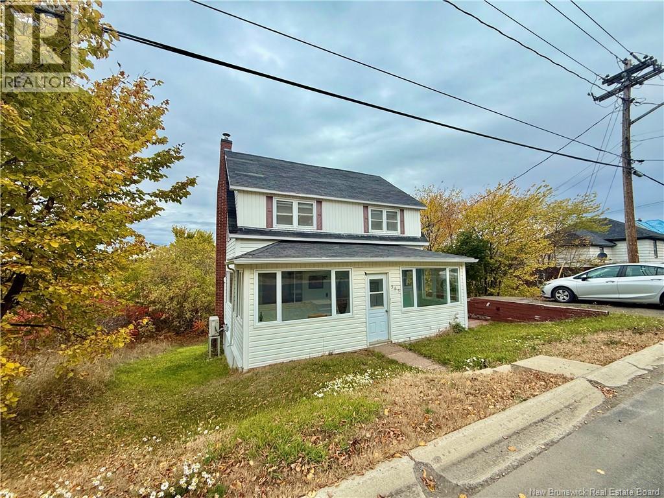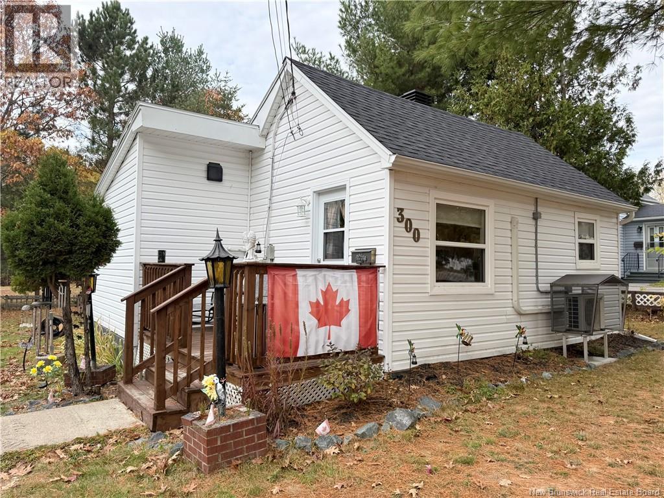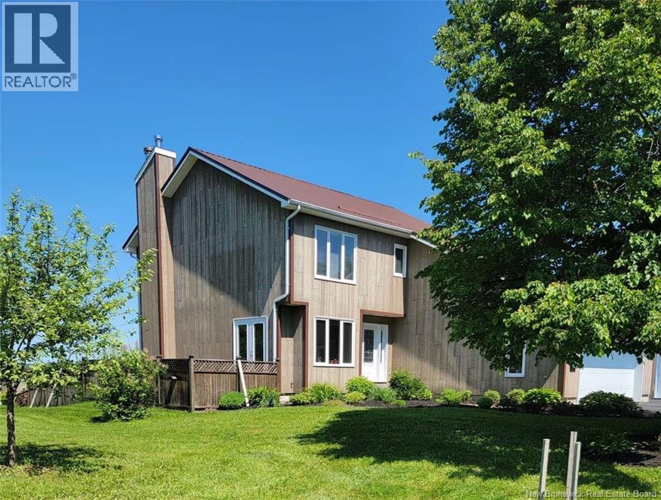
Highlights
Description
- Home value ($/Sqft)$232/Sqft
- Time on Housefulnew 2 days
- Property typeSingle family
- Style2 level
- Year built1994
- Mortgage payment
For more information, please click Multimedia button. Enjoy peaceful city living with water views just 5 minutes from downtown Bathurst in this 2-storey home offering space, privacy, and outdoor areas. The main level has an open-concept kitchen and living area overlooking the yard and the water, plus a main-floor office with windows and side-patio access, main-floor laundry, and central vacuum. Altogether there are 4 spacious bedrooms, 3 walk-in closets, and 3.5 bathrooms, with a finished basement adding a bedroom, full bath, and living room. Modern efficiencies include metal roofing on the house and garage, a geothermal heating system that uses energy from ground water, and multiple patio doors with triple thermal-pane windows. Recently updated appliances are included as is a 6-person outdoor spa with a view. Approx. 1,930 sq. ft. across two floors (finished basement not included). Parking and storage are exceptional with a 21' × 21' attached single-car garage and a 32' × 34' insulated detached two-vehicle garage just steps from the house, plus a paved driveway that accommodates multiple guests and driveway sports. Outdoor living shines with a west-facing rear deck for BBQs and sunsets over Bathurst Harbour, stone patios on the sunny south and west sides, and a 19,700 sq. ft. lot with 125' frontage (per SNB), fruit trees, and a vegetable garden. Walk across Bridge Street to connect with the NB Trail system - steps to outdoor recreation. (id:63267)
Home overview
- Cooling Central air conditioning, air conditioned
- Heat source Geo thermal
- Heat type Forced air
- Sewer/ septic Municipal sewage system
- Has garage (y/n) Yes
- # full baths 3
- # half baths 1
- # total bathrooms 4.0
- # of above grade bedrooms 4
- Flooring Ceramic, wood
- Lot dimensions 19700
- Lot size (acres) 0.46287593
- Building size 2500
- Listing # Nb128697
- Property sub type Single family residence
- Status Active
- Bathroom (# of pieces - 1-6) 2.134m X 2.438m
Level: 2nd - Primary bedroom 3.962m X 5.334m
Level: 2nd - Bedroom 5.182m X 3.251m
Level: 2nd - Bedroom 3.2m X 3.505m
Level: 2nd - Ensuite 5.436m X 1.524m
Level: 2nd - Storage 4.115m X 1.219m
Level: Basement - Bathroom (# of pieces - 1-6) 3.048m X 1.829m
Level: Basement - Bedroom 4.267m X 3.861m
Level: Basement - Family room 4.115m X 5.08m
Level: Basement - Utility 5.029m X 3.861m
Level: Basement - Living room 9.449m X 3.962m
Level: Main - Kitchen 5.283m X 3.353m
Level: Main - Office 3.048m X 3.353m
Level: Main - Bathroom (# of pieces - 1-6) 1.219m X 1.676m
Level: Main - Laundry 1.829m X 2.134m
Level: Main - Mudroom 1.981m X 2.642m
Level: Main
- Listing source url Https://www.realtor.ca/real-estate/28999659/1135-mercury-street-bathurst
- Listing type identifier Idx

$-1,544
/ Month

