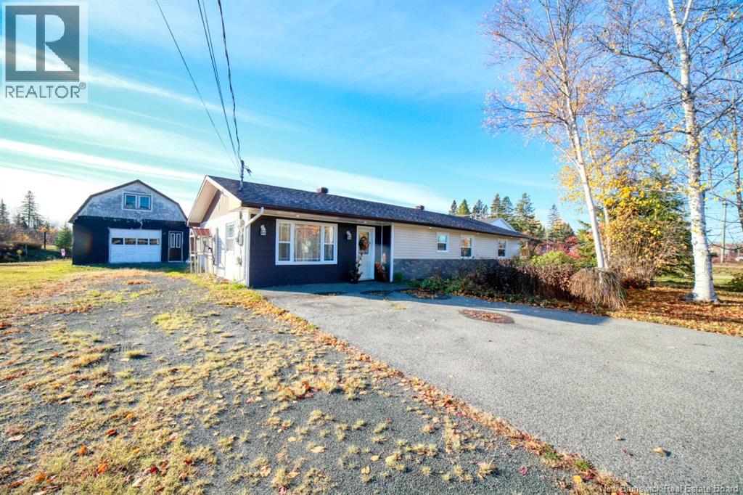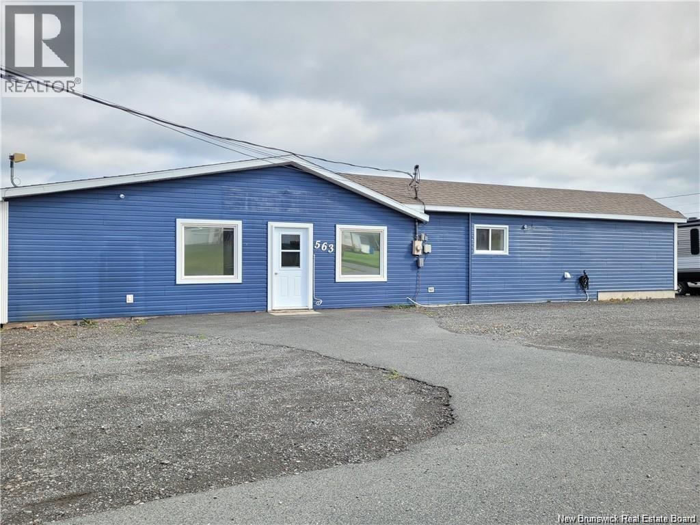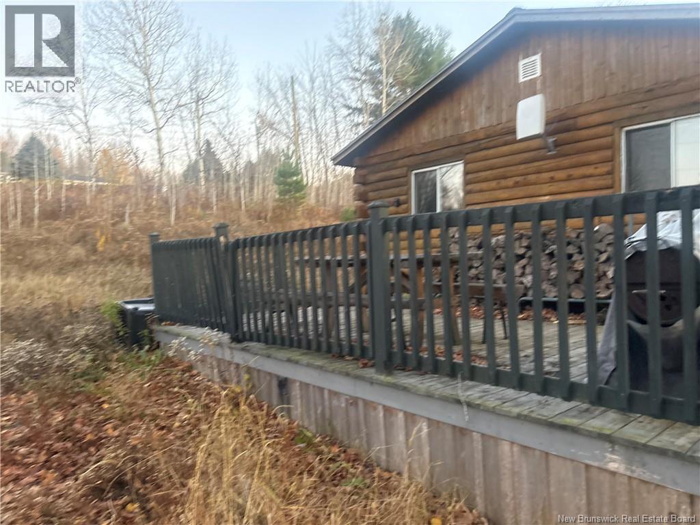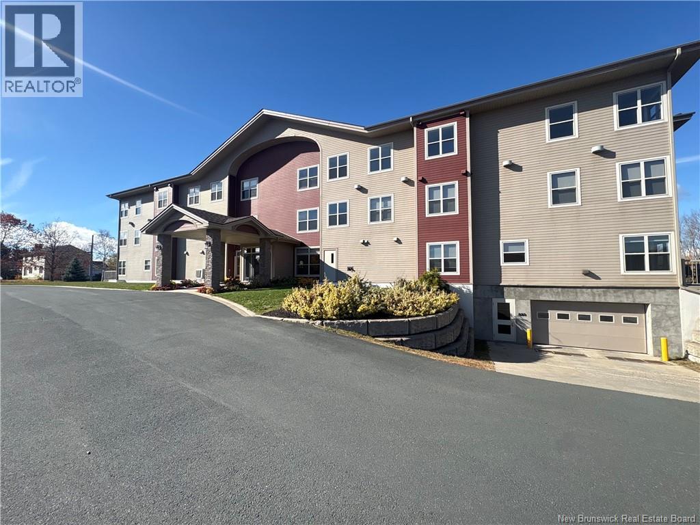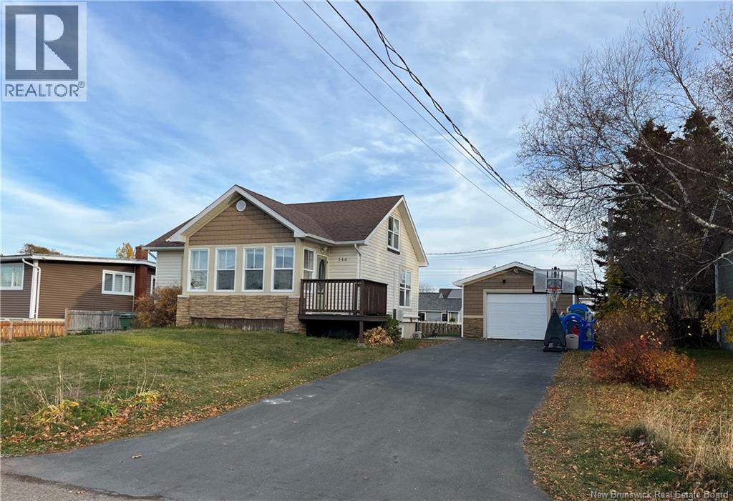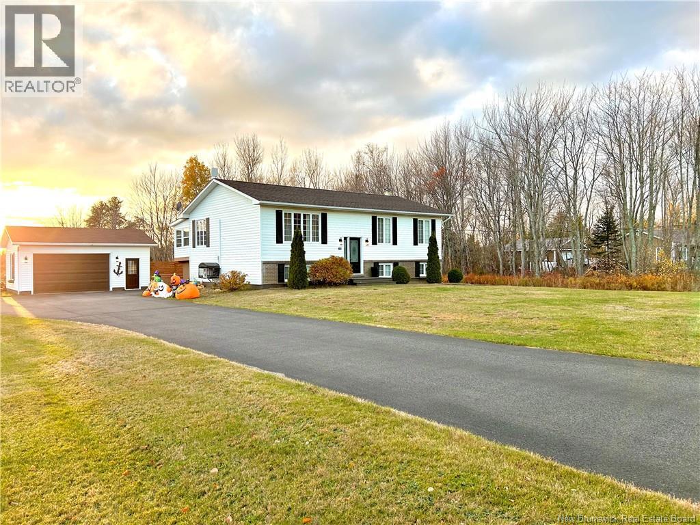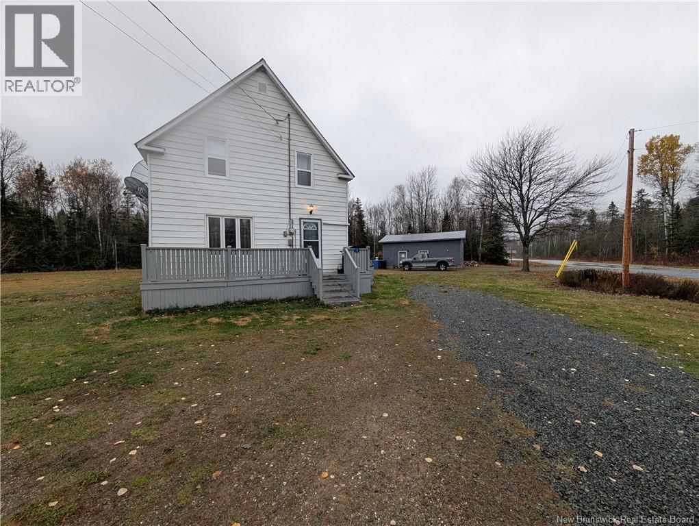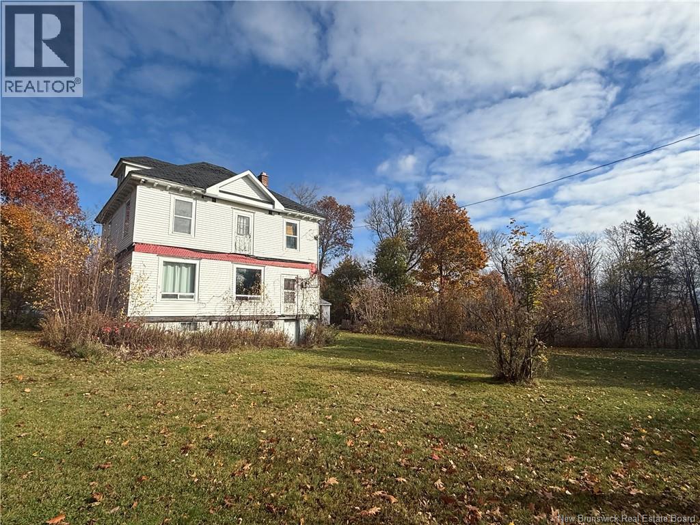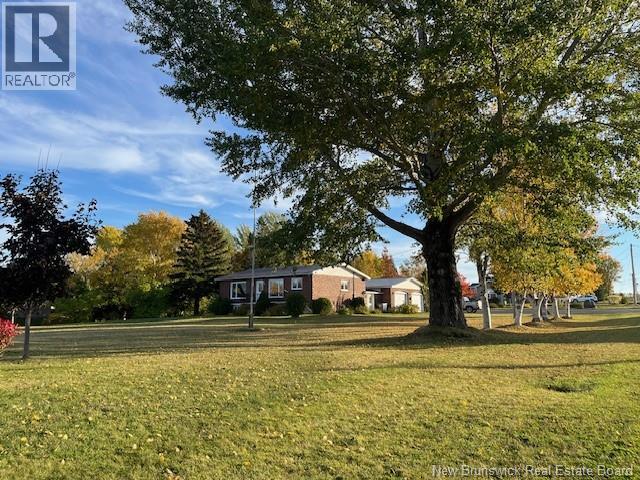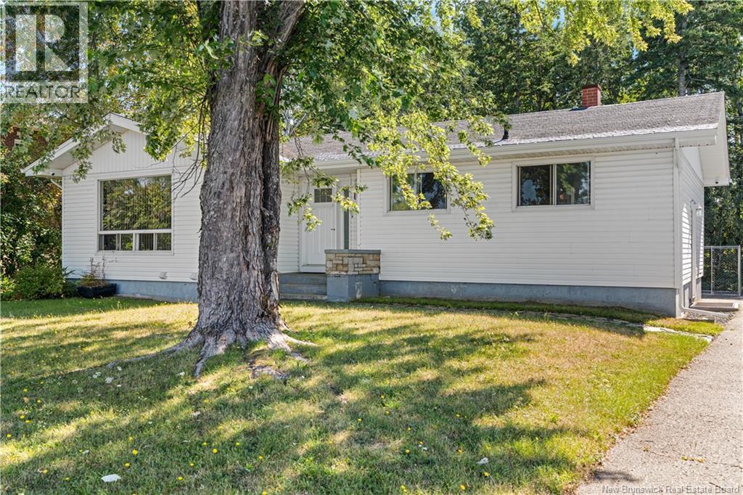
Highlights
This home is
5%
Time on Houseful
47 Days
Home features
Living room
Bathurst
-5.34%
Description
- Home value ($/Sqft)$104/Sqft
- Time on Houseful47 days
- Property typeSingle family
- Lot size9,583 Sqft
- Mortgage payment
This house is perfectly located near all amenities and within walking distance of many. The house also offers 2 power meters and could easily be reconverted into a 2 unit to help offset the mortgage payments. On the main floor, you will find 3 bedrooms, 1 bathroom, a living room, a kitchen and dining area. While in the partially finished basement youll find an additional 2 bedrooms(windows non egress), 1 bathroom and additional living space. Please note that the basement bedroom windows are currently not egress therefore not counted in the total bedroom count. Weather youre looking for a single family home with plenty of space for your family to grow or something to add in your investment portfolio, this house is a must see. (id:63267)
Home overview
Amenities / Utilities
- Cooling Heat pump
- Heat source Electric
- Heat type Baseboard heaters, heat pump
- Sewer/ septic Municipal sewage system
Exterior
- Has garage (y/n) Yes
Interior
- # full baths 1
- # half baths 1
- # total bathrooms 2.0
- # of above grade bedrooms 3
- Flooring Other
Location
- Directions 2086990
Lot/ Land Details
- Lot dimensions 0.22
Overview
- Lot size (acres) 0.22
- Building size 1919
- Listing # Nb126540
- Property sub type Single family residence
- Status Active
Rooms Information
metric
- Bedroom 2.946m X 3.404m
Level: Basement - Bedroom 3.327m X 3.404m
Level: Basement - Bedroom 3.378m X 2.896m
Level: Main - Living room 4.597m X 5.232m
Level: Main - Bedroom 2.692m X 2.896m
Level: Main - Bedroom 4.597m X 4.089m
Level: Main - Kitchen 4.039m X 2.743m
Level: Main
SOA_HOUSEKEEPING_ATTRS
- Listing source url Https://www.realtor.ca/real-estate/28861623/1235-vanier-bathurst
- Listing type identifier Idx
The Home Overview listing data and Property Description above are provided by the Canadian Real Estate Association (CREA). All other information is provided by Houseful and its affiliates.

Lock your rate with RBC pre-approval
Mortgage rate is for illustrative purposes only. Please check RBC.com/mortgages for the current mortgage rates
$-533
/ Month25 Years fixed, 20% down payment, % interest
$
$
$
%
$
%

Schedule a viewing
No obligation or purchase necessary, cancel at any time

