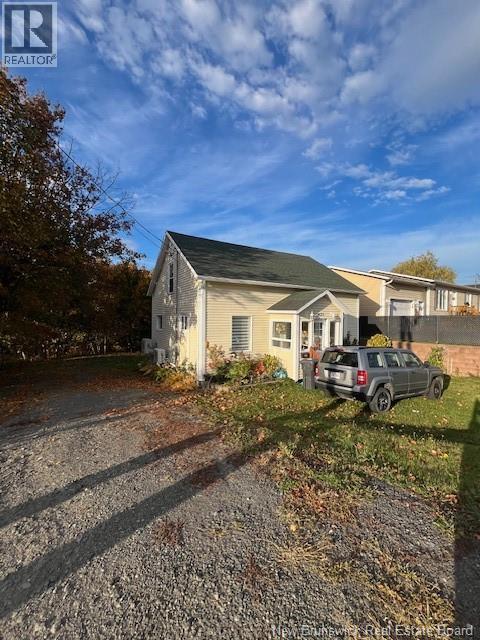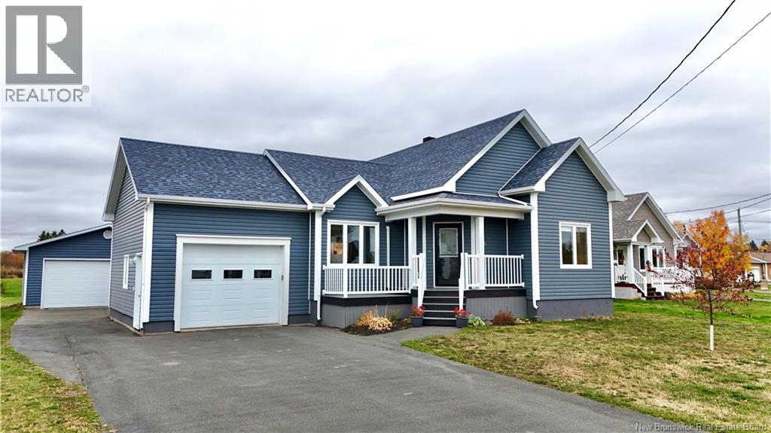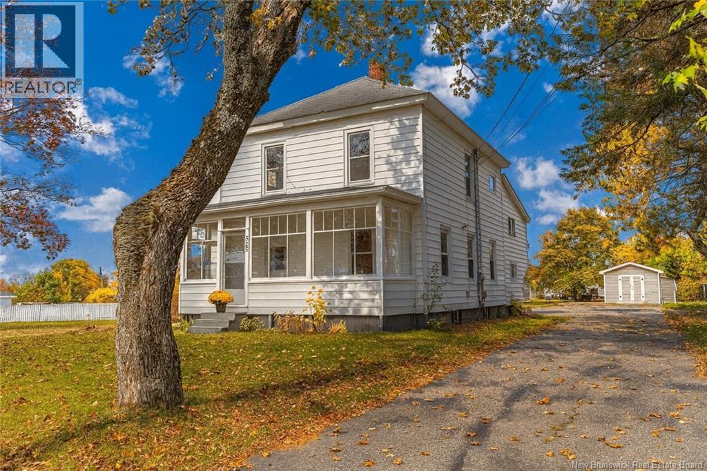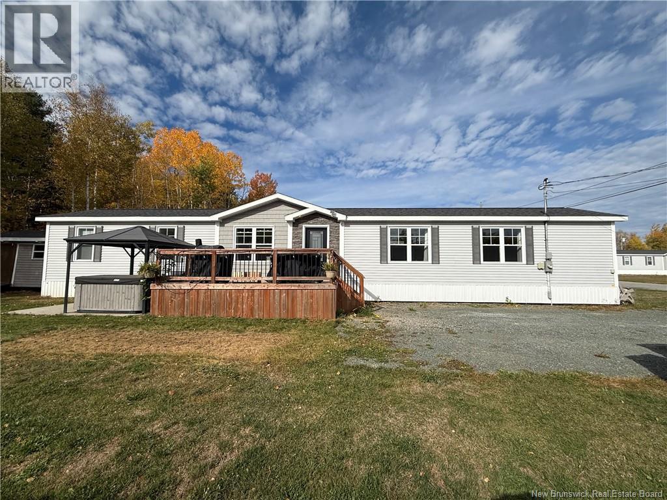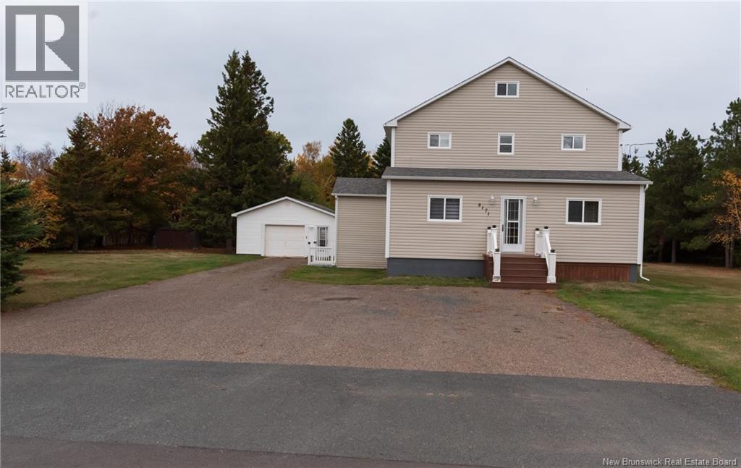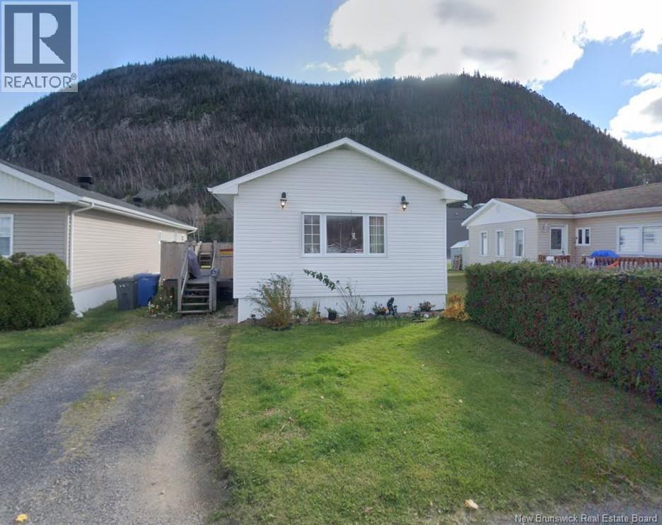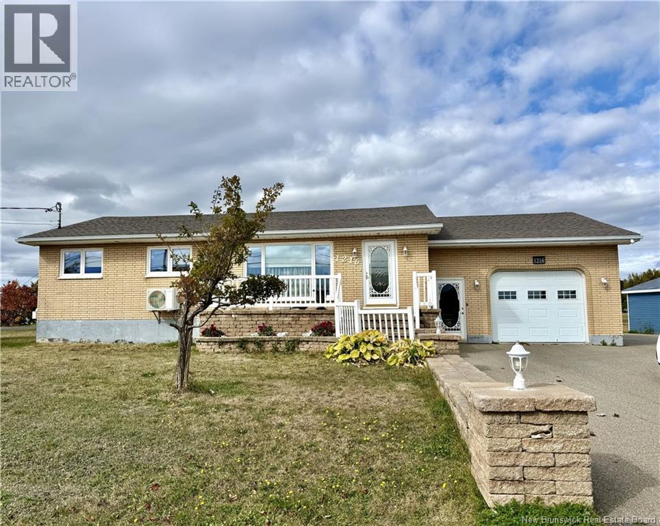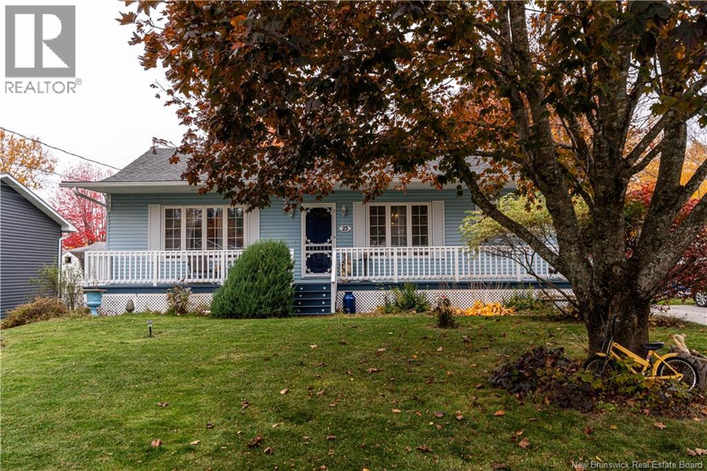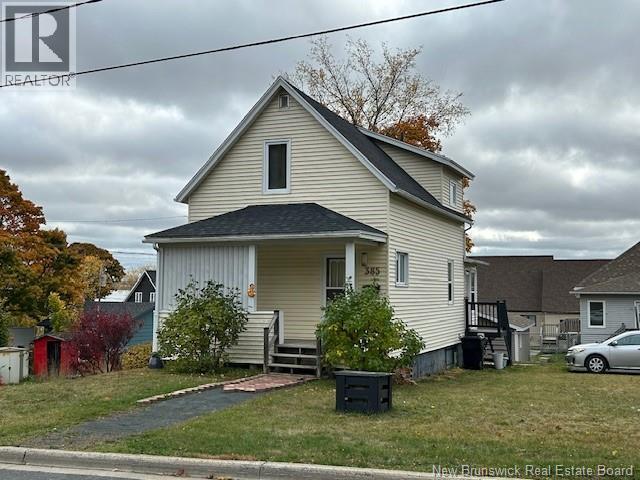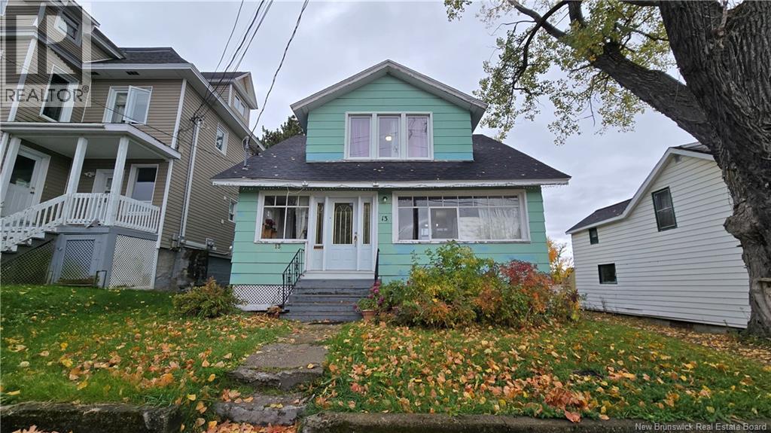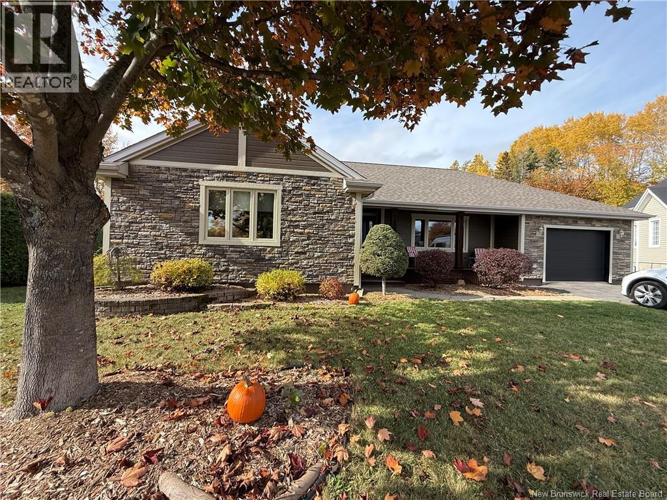
Highlights
Description
- Home value ($/Sqft)$226/Sqft
- Time on Housefulnew 5 hours
- Property typeSingle family
- Lot size0.60 Acre
- Year built1998
- Mortgage payment
Stunning home in a prime location. This beautifully renovated property offers peace of mind with new roofing, windows, doors, and siding. For the modern homeowner, the garage comes equipped with an electric vehicle plug-in, adding both convenience and value. Designed for entertaining, the private backyard is the perfect setting for elegant summer gatherings by the salted pool. Inside, the newly finished den features heated floors and a propane fireplace, creating a warm and inviting space for the holidays. The main floor boasts three spacious bedrooms and a high-end open-concept kitchen that seamlessly blends style and functionideal for both casual breakfasts and sophisticated dinner parties. The lower level adds even more versatility, featuring a comfortable family cinema room, a private bedroom, a full bathroom, and a large open area that can easily serve as a home office, reading nook, or play space for young children. (id:63267)
Home overview
- Cooling Heat pump, air exchanger
- Heat source Natural gas
- Heat type Baseboard heaters, heat pump, stove
- Has pool (y/n) Yes
- Sewer/ septic Municipal sewage system
- Has garage (y/n) Yes
- # full baths 2
- # total bathrooms 2.0
- # of above grade bedrooms 4
- Flooring Ceramic, hardwood
- Lot dimensions 0.6
- Lot size (acres) 0.6
- Building size 3000
- Listing # Nb128940
- Property sub type Single family residence
- Status Active
- Office 1.829m X 3.658m
Level: Basement - Living room 7.01m X 3.81m
Level: Basement - Bathroom (# of pieces - 3) 2.743m X 2.591m
Level: Basement - Storage 5.486m X 4.267m
Level: Basement - Bedroom 3.048m X 5.029m
Level: Basement - Family room 9.449m X 3.353m
Level: Basement - Bedroom 3.048m X 4.42m
Level: Main - Other 1.219m X 3.962m
Level: Main - Primary bedroom 5.182m X 3.962m
Level: Main - Kitchen / dining room 7.62m X 3.962m
Level: Main - Bathroom (# of pieces - 4) 2.743m X 3.962m
Level: Main - Foyer 2.134m X 3.658m
Level: Main - Bedroom 3.048m X 3.353m
Level: Main - Office 4.572m X 3.962m
Level: Main - Dining room 3.962m X 4.877m
Level: Main
- Listing source url Https://www.realtor.ca/real-estate/29017957/125-fairview-court-bathurst
- Listing type identifier Idx

$-1,805
/ Month

