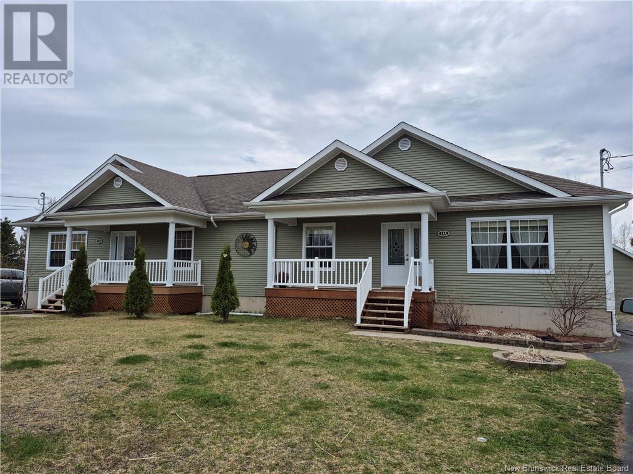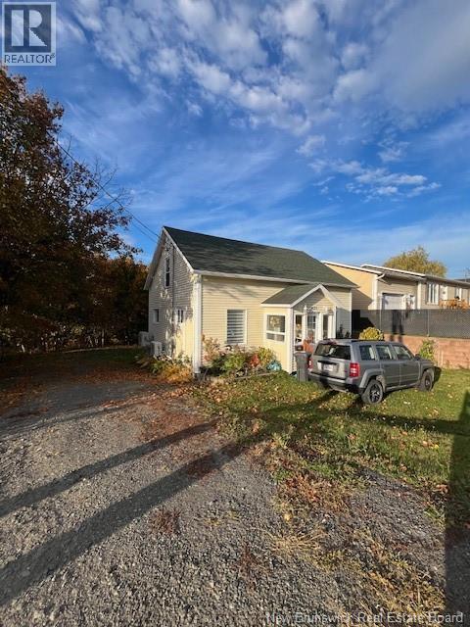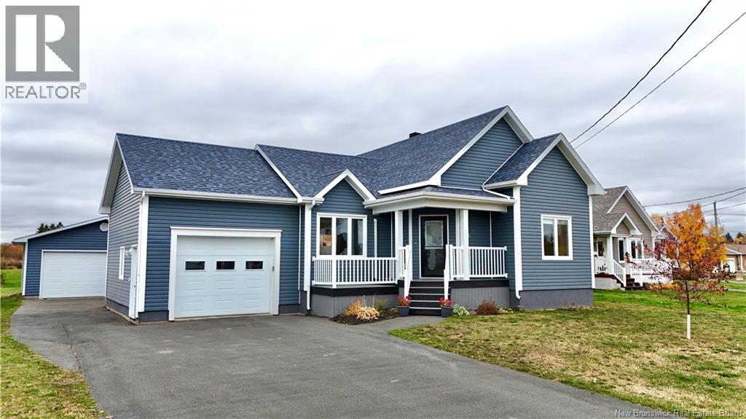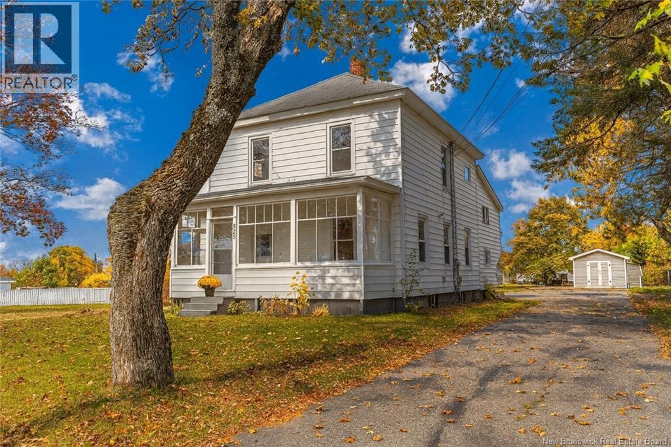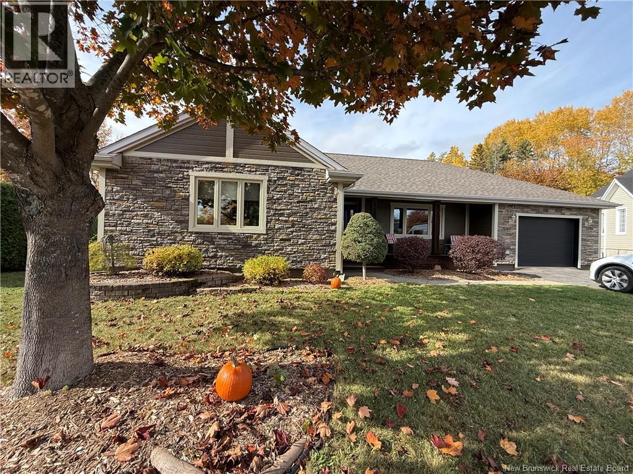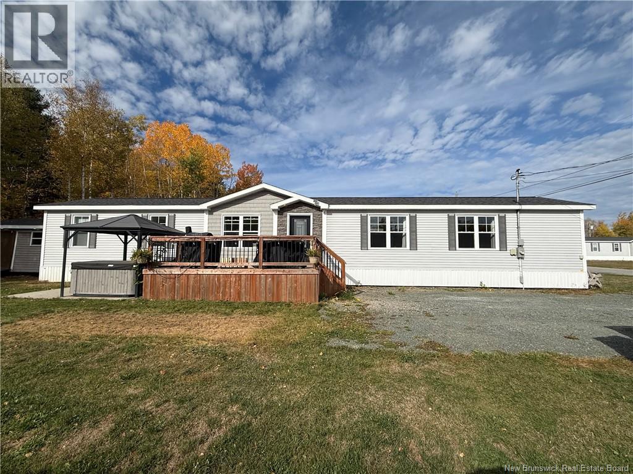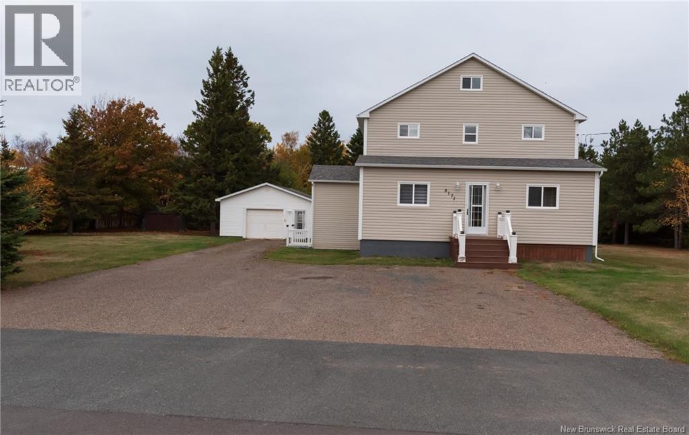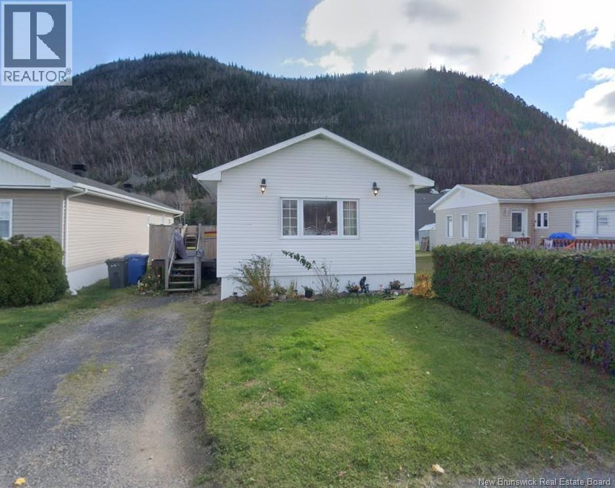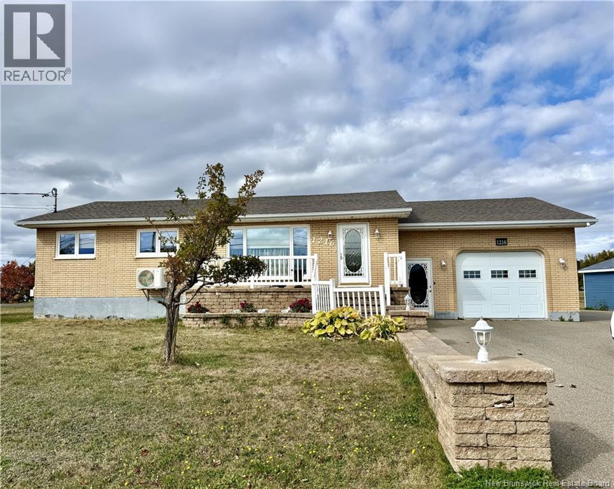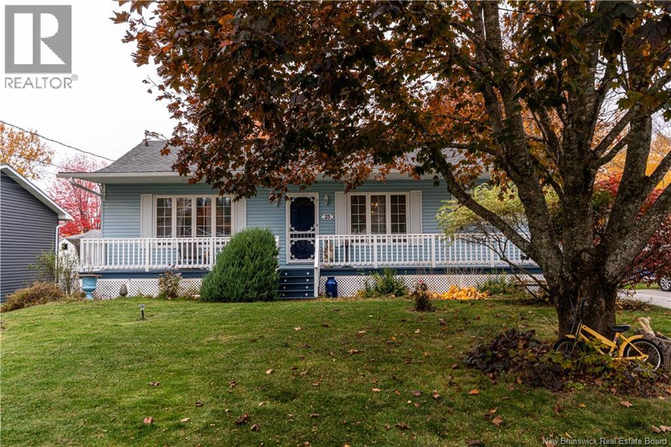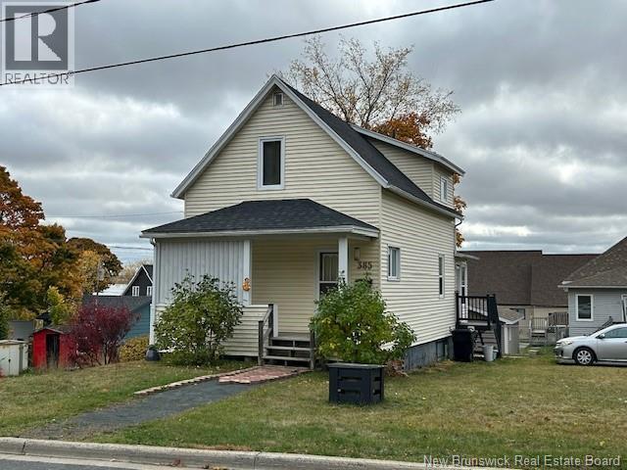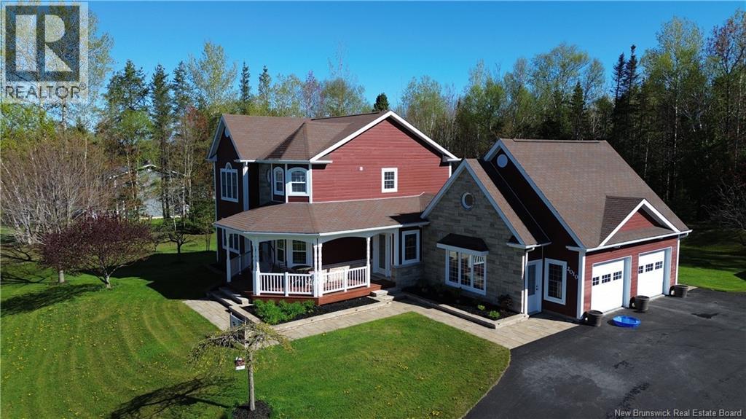
2010 Wellington
2010 Wellington
Highlights
Description
- Home value ($/Sqft)$274/Sqft
- Time on Houseful62 days
- Property typeSingle family
- Style2 level
- Lot size1 Acres
- Year built2007
- Mortgage payment
Nestled on one acre of land in a desirable neighborhood, this home offers more than you'd expect. The foundation is insulated with foam all the way up to the roof, ensuring energy efficiency. Inside, you'll find solid wood cabinets and plenty of space for your family to grow, with options for both a downstairs play area and additional room above the garage. The layout offers endless possibilities to accommodate each family member comfortably. The home is designed to be highly efficient for heating and cooling, and there's ample space to keep your cars warm during the winter. Additionally, the extra garage provides convenient storage for both your winter and summer gear. This property is truly one to seedon't miss out on the opportunity to make it yours! (id:63267)
Home overview
- Cooling Heat pump
- Heat source Electric
- Heat type Heat pump
- Sewer/ septic Municipal sewage system
- Has garage (y/n) Yes
- # full baths 2
- # half baths 1
- # total bathrooms 3.0
- # of above grade bedrooms 4
- Flooring Ceramic, hardwood
- Lot dimensions 1
- Lot size (acres) 1.0
- Building size 2537
- Listing # Nb125298
- Property sub type Single family residence
- Status Active
- Laundry 1.956m X 1.727m
Level: 2nd - Bedroom 3.581m X 3.277m
Level: 2nd - Bathroom (# of pieces - 3) 2.362m X 1.753m
Level: 2nd - Bedroom 3.124m X 2.743m
Level: 2nd - Family room 7.112m X 3.734m
Level: 2nd - Primary bedroom 4.928m X 3.759m
Level: 2nd - Exercise room 6.325m X 3.785m
Level: Basement - Recreational room 5.258m X 3.556m
Level: Basement - Cold room 1.651m X 1.346m
Level: Basement - Storage 3.556m X 2.413m
Level: Basement - Bedroom 3.2m X 3.124m
Level: Basement - Foyer Level: Main
- Dining room 3.454m X 3.327m
Level: Main - Bathroom (# of pieces - 4) 1.854m X 1.524m
Level: Main - Living room 5.486m X 3.785m
Level: Main - Office 2.642m X 2.921m
Level: Main - Kitchen 7.214m X 4.166m
Level: Main
- Listing source url Https://www.realtor.ca/real-estate/28759393/2010-wellington-bathurst
- Listing type identifier Idx

$-1,853
/ Month

