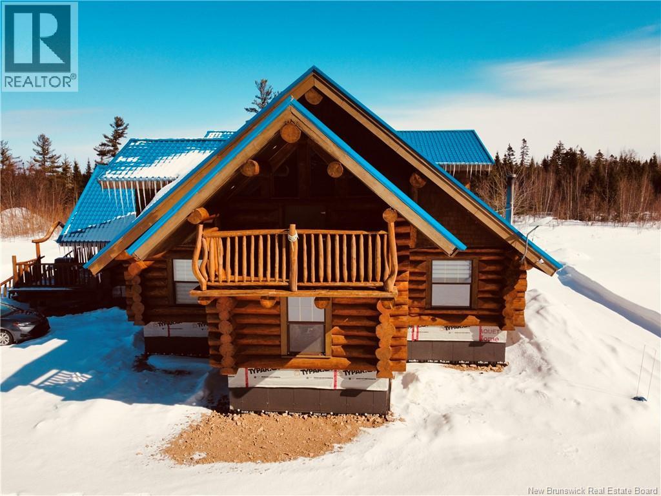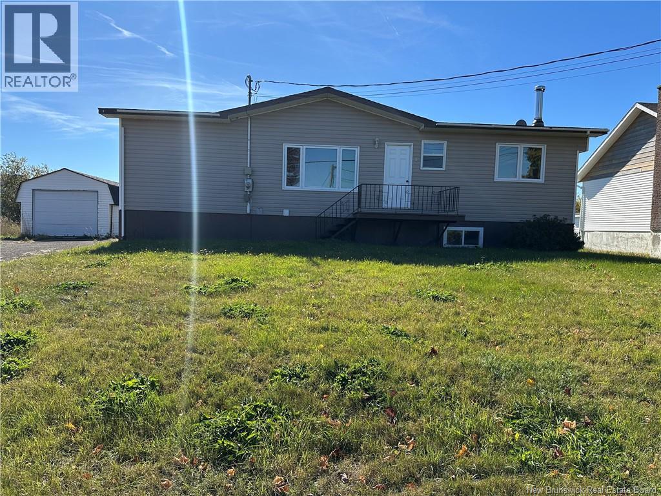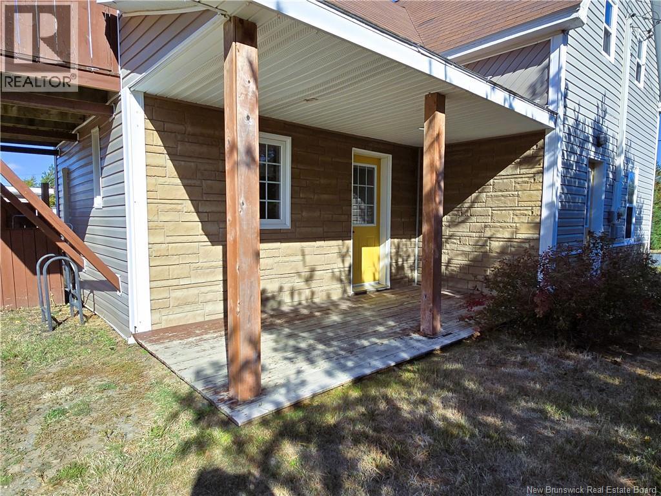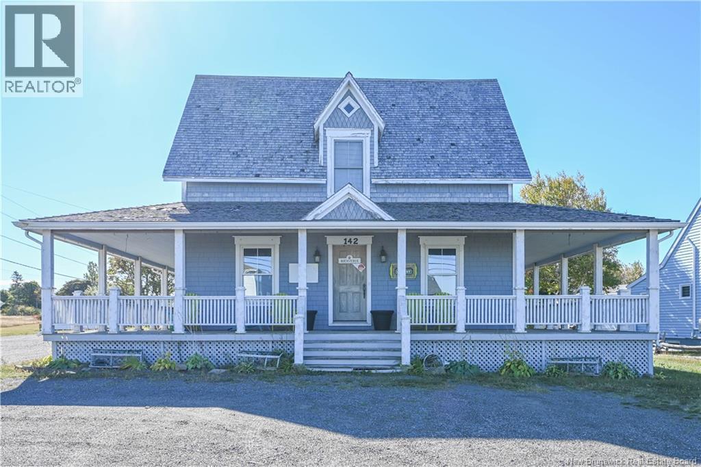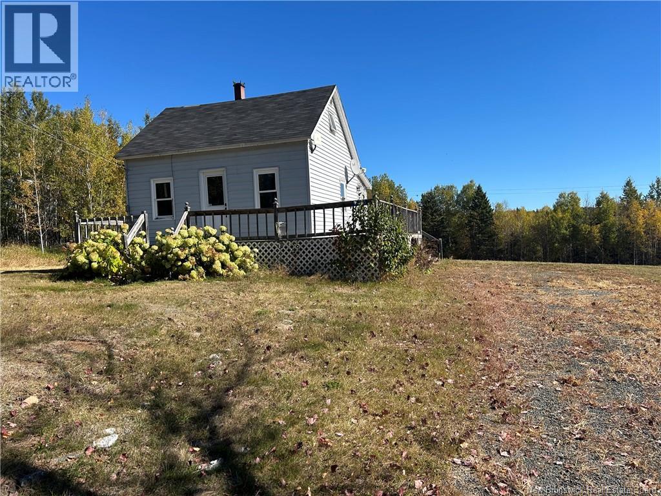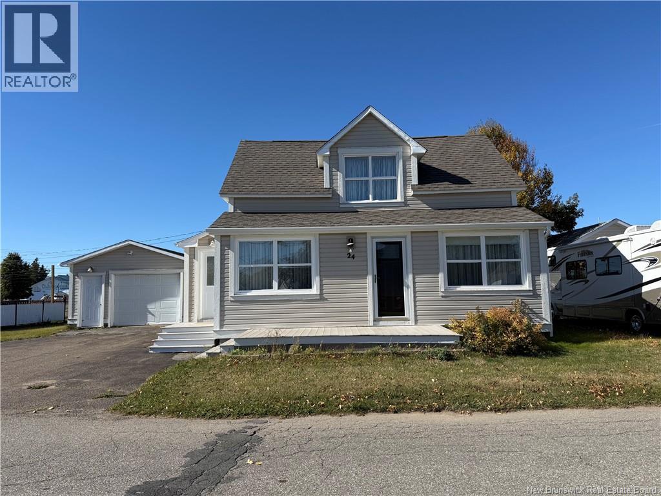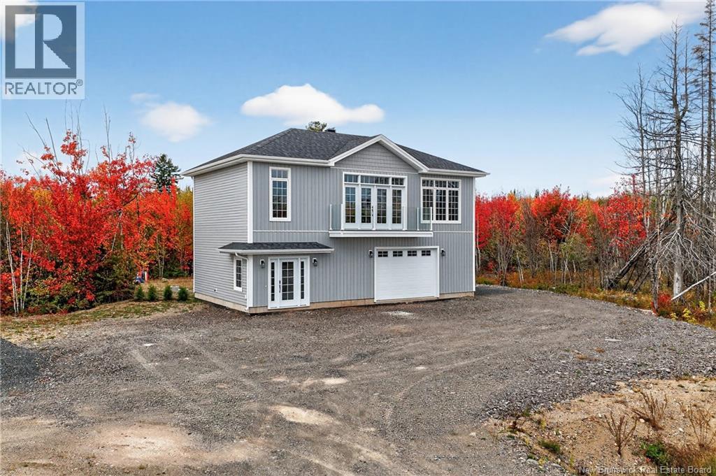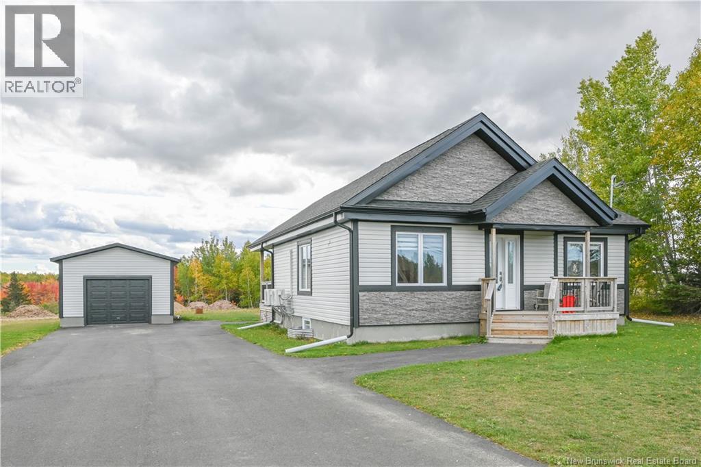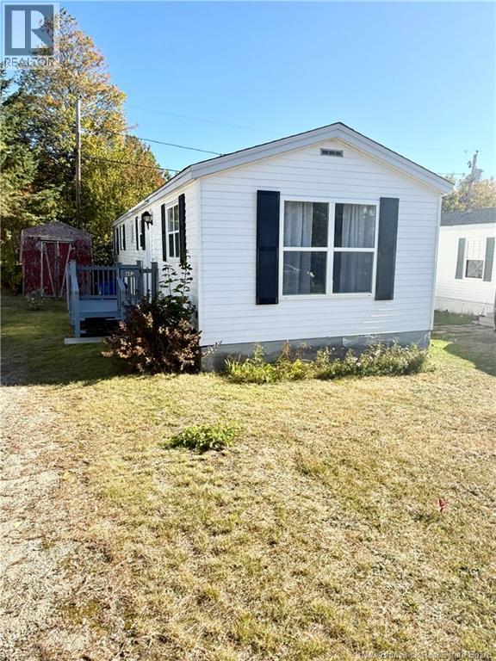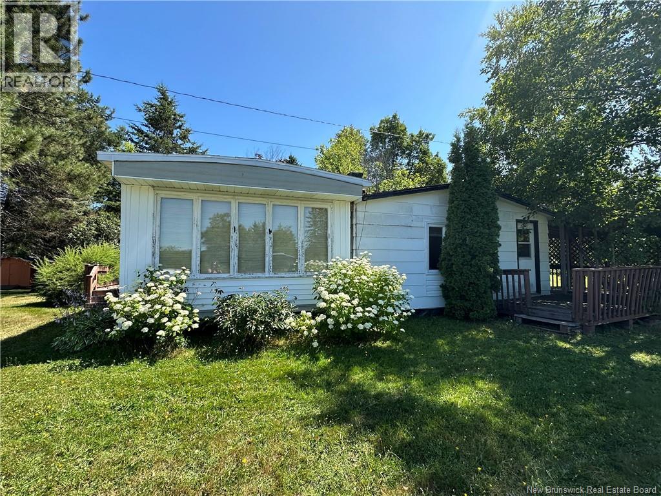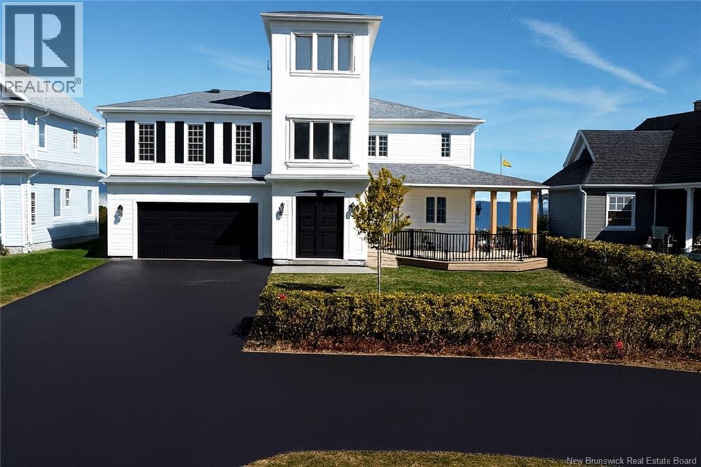
2156 Queen Elizabeth Dr
For Sale
New 35 hours
$1,550,000
3 beds
2 baths
2,600 Sqft
2156 Queen Elizabeth Dr
For Sale
New 35 hours
$1,550,000
3 beds
2 baths
2,600 Sqft
Highlights
This home is
762%
Time on Houseful
35 hours
Bathurst
-5.34%
Description
- Home value ($/Sqft)$596/Sqft
- Time on Housefulnew 35 hours
- Property typeSingle family
- Style2 level
- Lot size0.38 Acre
- Year built2001
- Mortgage payment
Executive Beachfront Retreat with Ocean Views! Welcome to your dream coastal escape. This luxury beachfront home offers comfort and panoramic views on a prime sandy beach with sand bars at your doorstep. Inside, an open-concept layout highlights a chefs kitchen with Monogram appliances, wine coolers, and granite counters. The living room with propane fireplace flows to a 4-season sunroom. Upstairs: 3 bedrooms, a renovated bath, and family room with terrace. A third-floor office offers ocean views. Outside: wraparound deck, breakwall, epoxy-finished garage, Bose sound, outdoor shower, and 2025 upgrades. (id:63267)
Home overview
Amenities / Utilities
- Cooling Heat pump
- Heat source Electric, propane
- Heat type Heat pump
- Sewer/ septic Municipal sewage system
Exterior
- Has garage (y/n) Yes
Interior
- # full baths 2
- # total bathrooms 2.0
- # of above grade bedrooms 3
- Flooring Ceramic
Location
- Directions 2066806
Lot/ Land Details
- Lot desc Landscaped
- Lot dimensions 1533
Overview
- Lot size (acres) 0.3787991
- Building size 2600
- Listing # Nb127879
- Property sub type Single family residence
- Status Active
Rooms Information
metric
- Bathroom (# of pieces - 5) Level: 2nd
- Family room 6.833m X 6.833m
Level: 2nd - Bedroom 2.464m X 3.454m
Level: 2nd - Bedroom 2.87m X 4.826m
Level: 2nd - Bedroom 3.658m X 4.496m
Level: 2nd - Office 2.921m X 4.648m
Level: 3rd - Bathroom (# of pieces - 3) Level: Main
- Kitchen 3.454m X 4.953m
Level: Main - Sunroom 3.404m X 4.115m
Level: Main - Living room 4.521m X 4.877m
Level: Main - Dining room 3.2m X 3.277m
Level: Main
SOA_HOUSEKEEPING_ATTRS
- Listing source url Https://www.realtor.ca/real-estate/28946676/2156-queen-elizabeth-drive-bathurst
- Listing type identifier Idx
The Home Overview listing data and Property Description above are provided by the Canadian Real Estate Association (CREA). All other information is provided by Houseful and its affiliates.

Lock your rate with RBC pre-approval
Mortgage rate is for illustrative purposes only. Please check RBC.com/mortgages for the current mortgage rates
$-4,133
/ Month25 Years fixed, 20% down payment, % interest
$
$
$
%
$
%

Schedule a viewing
No obligation or purchase necessary, cancel at any time


