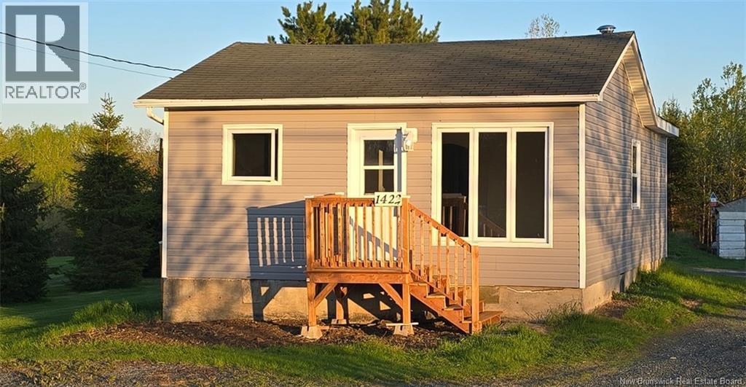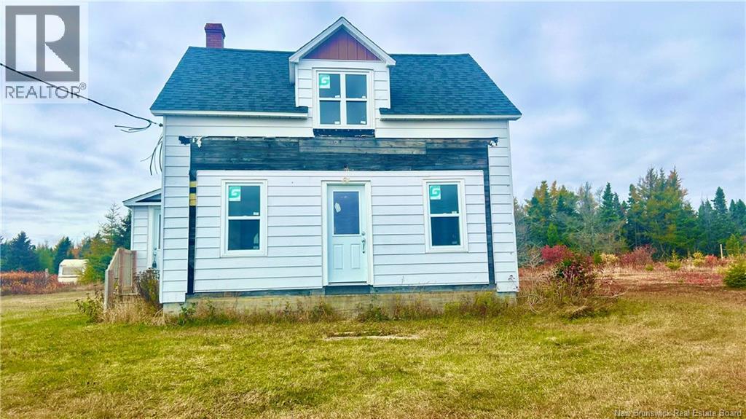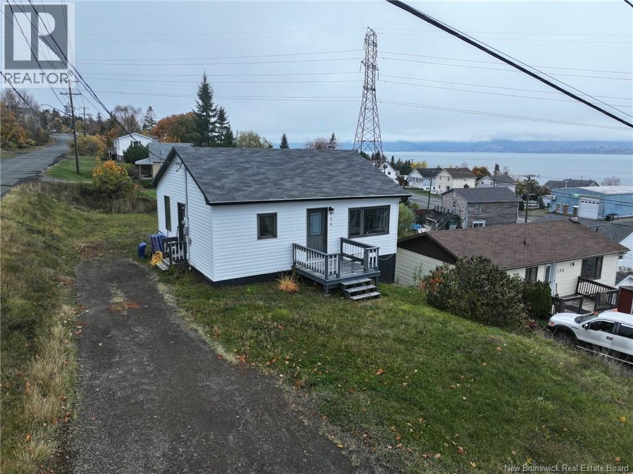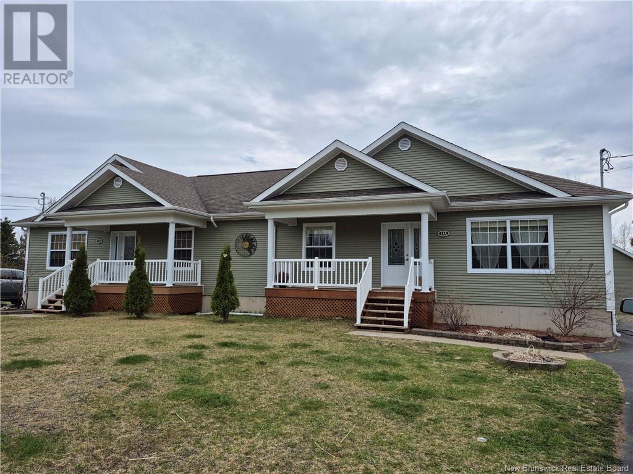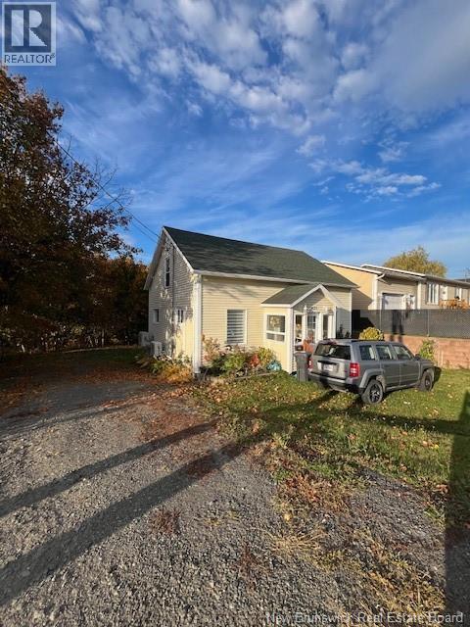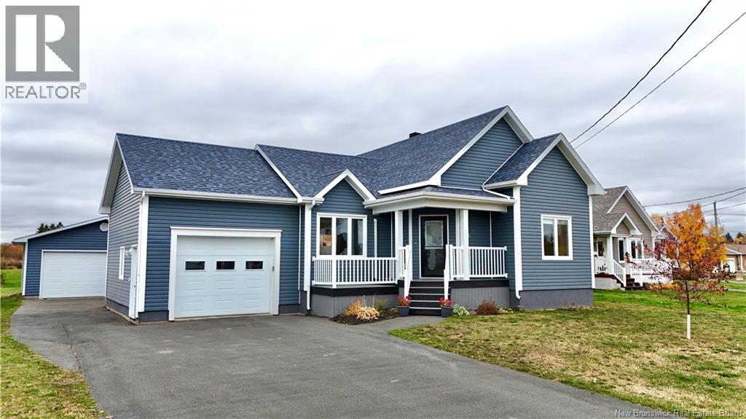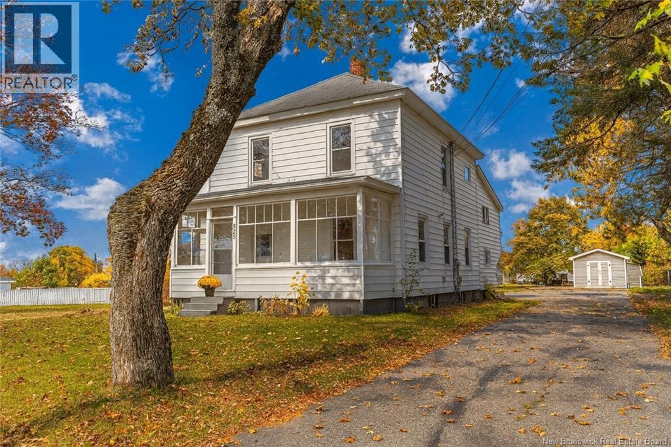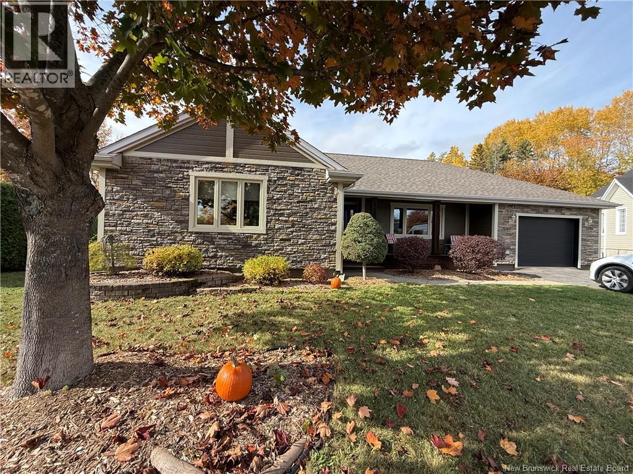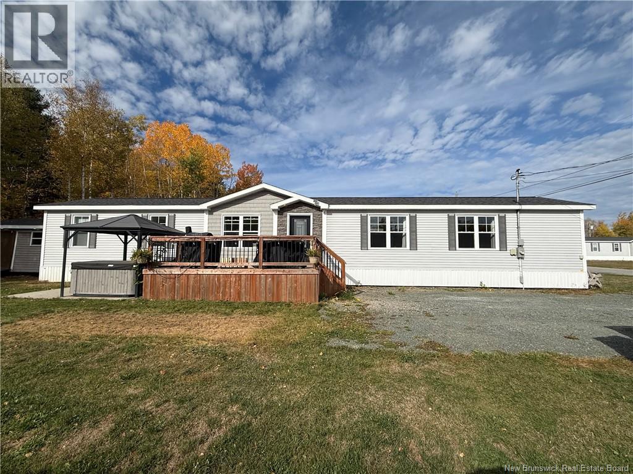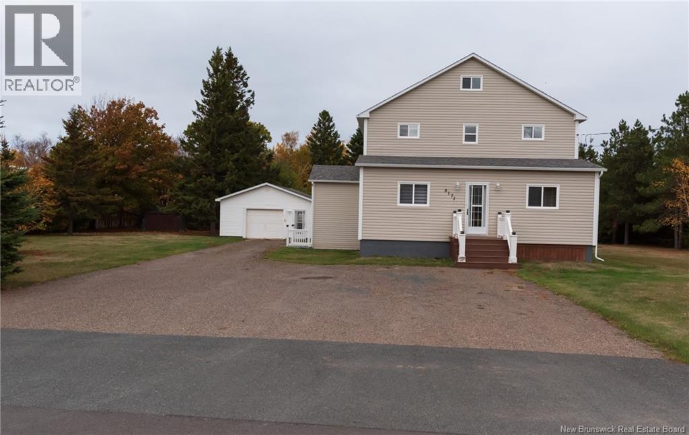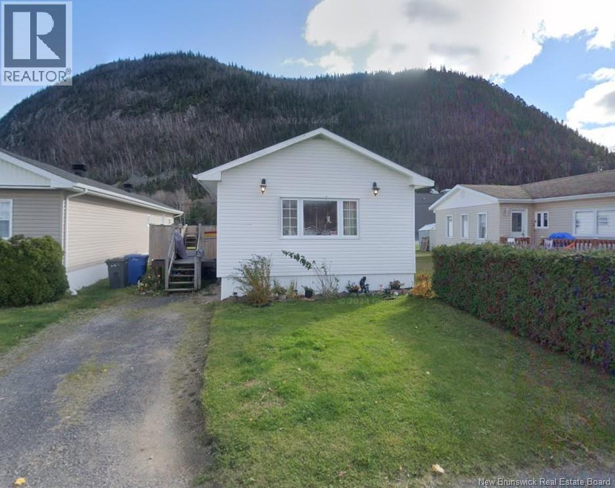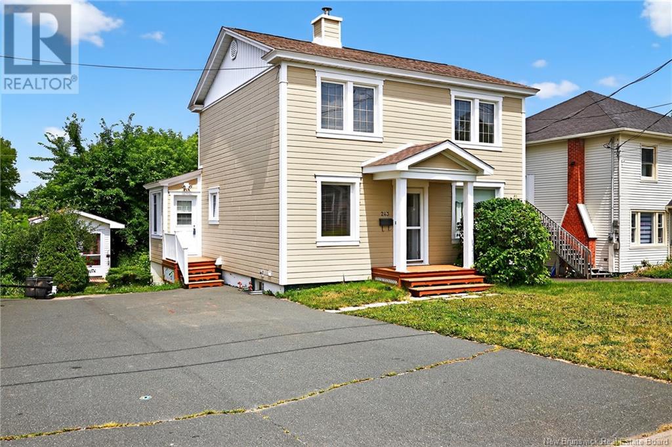
Highlights
Description
- Home value ($/Sqft)$139/Sqft
- Time on Houseful97 days
- Property typeSingle family
- Style2 level
- Mortgage payment
Living downtown Bathurst comes with some awesome advantages! You can walk to fine dining, restaurants, shopping, bars, entertainment all summer long, enjoy the waterfront walking trails and so much more! This home has been well cared for and the current owner has updated many things over the years like canexel siding, pvc windows, asphalt shingles updated and even central air conditioning for the warm summer months. The home is heated by electric baseboard heaters. Main floor has an expansive living room open from the front to back of the home 23 long kitchen is bright and spacious and off the kitchen is the enclosed back porch making an ideal entry/ mud room area for families with children. The dining room on the front of the house has built ins which would also make it an ideal office space. Upstairs you will find the main bathroom and 3 bedrooms 2 of them are exceptional in size and with large closets. Downstairs there is a half bath which will need some updates and the rest of the basement is open and has workbenches and storage, laundry sink and humidex in place. Newer PVC windows also in the basement and the ceiling height is very high downstairs! Out back there is a cute storage building ideal for gardeners and to store your lawn mower and garden tools. This home is affordable and offers a lot for the money. Call today for your private viewing! Seller open to all reasonable offers (id:63267)
Home overview
- Cooling Central air conditioning
- Heat source Electric
- Heat type Baseboard heaters
- Sewer/ septic Municipal sewage system
- # total stories 2
- # full baths 1
- # half baths 1
- # total bathrooms 2.0
- # of above grade bedrooms 3
- Flooring Carpeted
- Lot desc Landscaped
- Lot dimensions 415
- Lot size (acres) 0.00975094
- Building size 1150
- Listing # Nb123186
- Property sub type Single family residence
- Status Active
- Bedroom 2.616m X 3.2m
Level: 2nd - Bedroom 3.734m X 3.404m
Level: 2nd - Bedroom 5.613m X 3.124m
Level: 2nd - Bathroom (# of pieces - 2) Level: Basement
- Bathroom (# of pieces - 4) 1.524m X 2.438m
Level: Main - Dining room 2.515m X 3.734m
Level: Main - Enclosed porch 2.057m X 5.207m
Level: Main - Kitchen 3.2m X 4.115m
Level: Main - Living room 3.378m X 7.061m
Level: Main
- Listing source url Https://www.realtor.ca/real-estate/28625302/243-york-street-bathurst
- Listing type identifier Idx

$-426
/ Month

