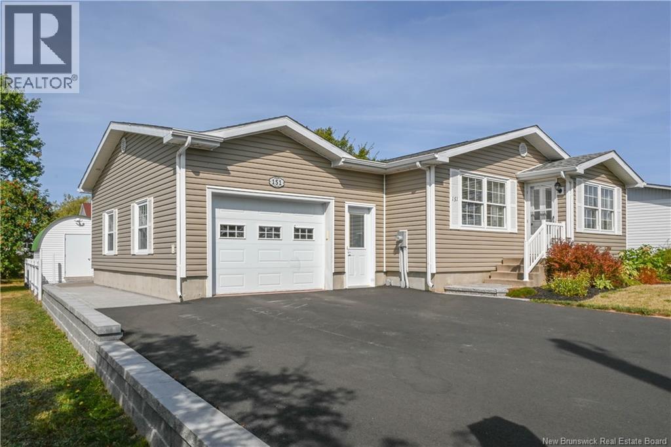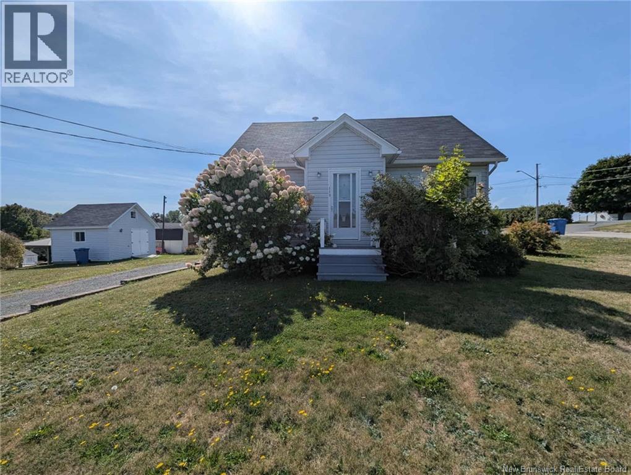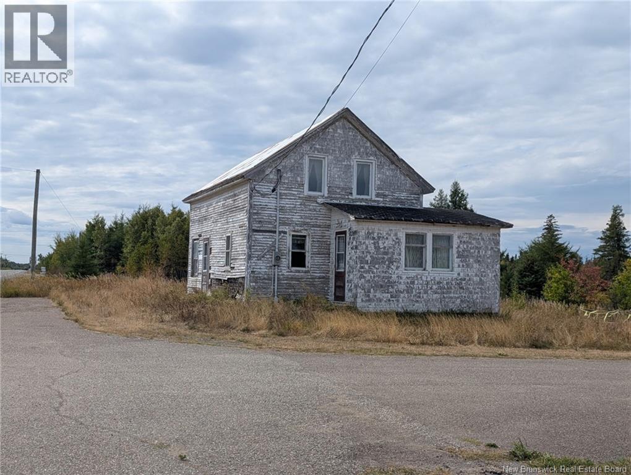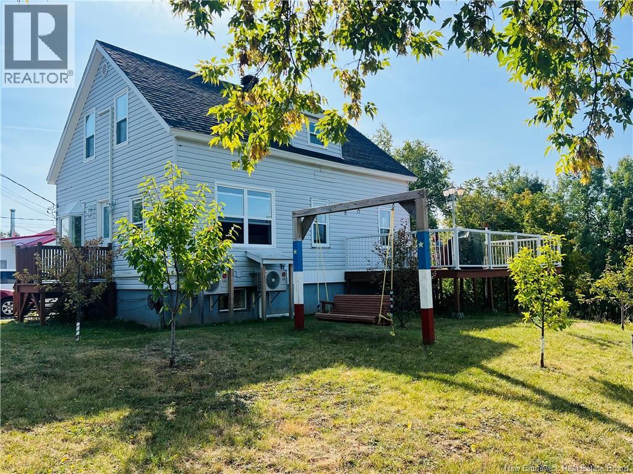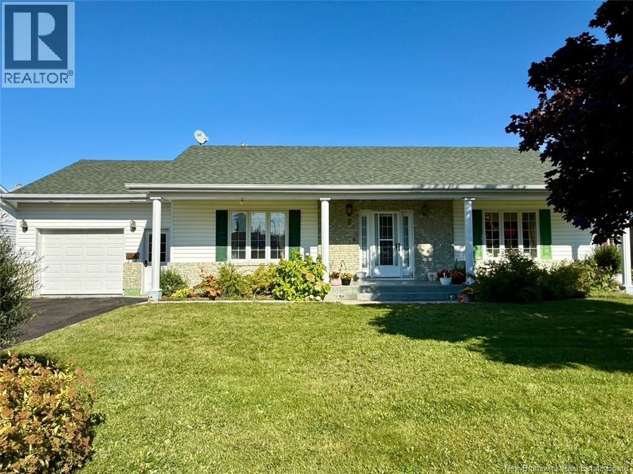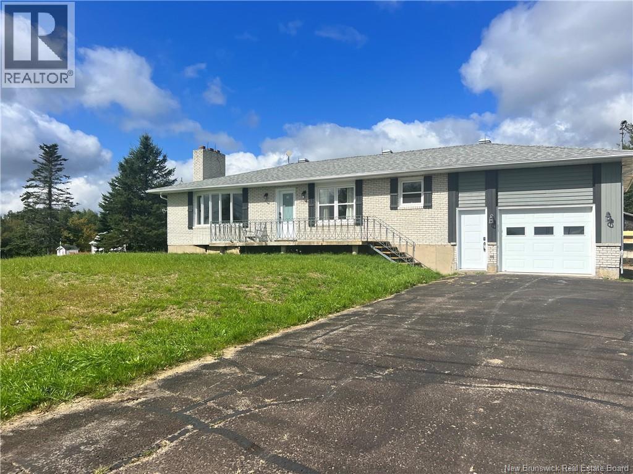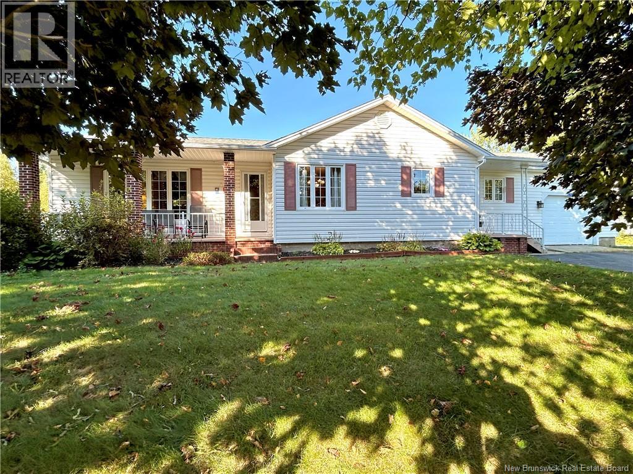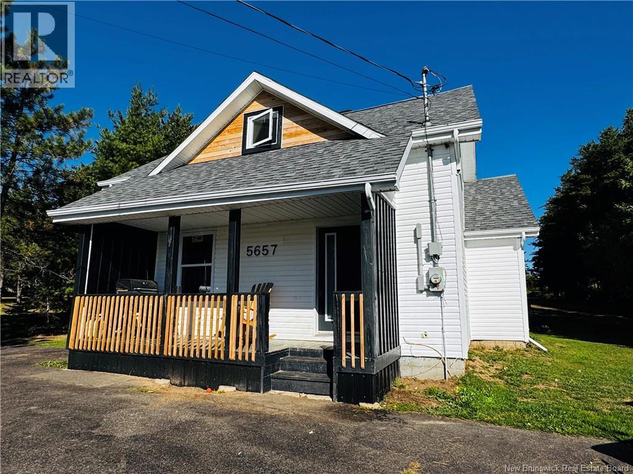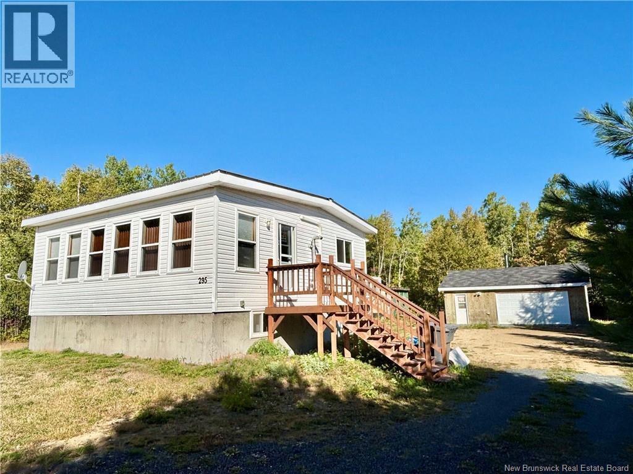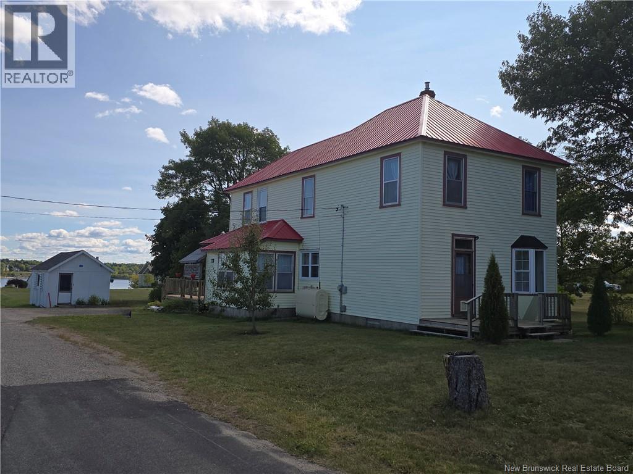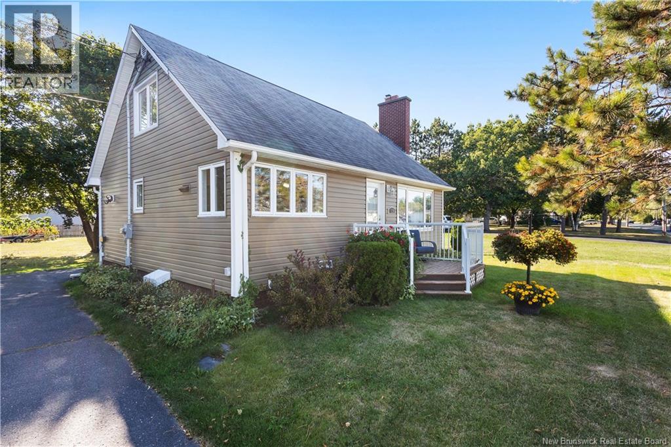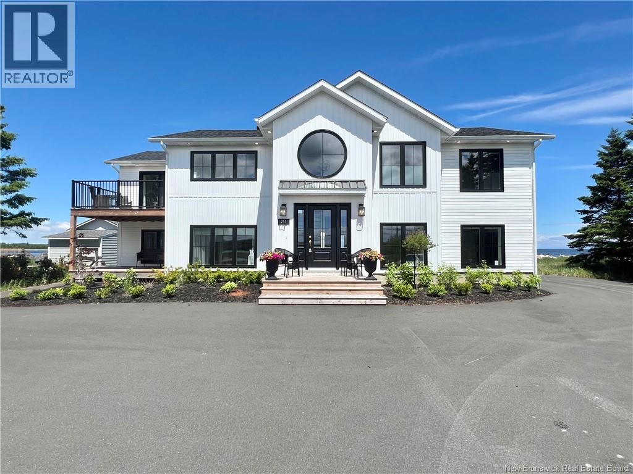
Highlights
Description
- Home value ($/Sqft)$381/Sqft
- Time on Houseful98 days
- Property typeSingle family
- StyleSplit level entry
- Lot size0.51 Acre
- Year built2021
- Mortgage payment
Carron Point Beach - This amazing property is one of a kind with all the luxurious amenities you could imagine. A rambling raised bungalow offering you privacy on the upper level overlooking the beach and offering panoramic views up and down the beach the upper level offers a large open concept great room with Napoleon High Country wood burning fireplace, 3 patio doors onto front and back patios overlooking the beach and also the salt water marsh on the road side. Kitchen offers a huge island with quartz waterfall counter top and plenty of space for gatherings. The addition off the great room is used as a dining room and smaller den but was intended as a grand dining room with views from marsh to beach. Primary suite with soaker tub overlooking the beach, second bedroom and a luxury main bathroom with European ceramic and glass walk in shower with 2 shower heads. Lower level offers a guest suite with full bathroom, living area, kitchenette and bedroom. Second suite off the back yard offers a bed/sitting room and 3pc bathroom with shower ideal for coming in from the beach and hot tub. Attached garage adjacent to this room off the hallway. Concrete patio by the hot tub has a stone fireplace. Detached garage with storage loft upstairs and paved driveway. Professional landscape and plantings complete this property. Seller open to reasonable offers. Vendor is licensed as a realtor under the Real Estate Agents Act in the Province of New Brunswick. (id:63267)
Home overview
- Cooling Heat pump
- Heat source Electric, wood
- Heat type Baseboard heaters, heat pump
- Sewer/ septic Municipal sewage system
- Has garage (y/n) Yes
- # full baths 4
- # total bathrooms 4.0
- # of above grade bedrooms 4
- Water body name Bay of chaleur
- Lot desc Landscaped
- Lot dimensions 0.51
- Lot size (acres) 0.51
- Building size 2490
- Listing # Nb120388
- Property sub type Single family residence
- Status Active
- Bedroom 3.277m X 3.124m
Level: Basement - Recreational room 4.14m X 6.934m
Level: Basement - Kitchen / dining room 3.251m X 5.359m
Level: Basement - Living room 3.073m X 4.369m
Level: Basement - Bathroom (# of pieces - 1-6) 3.251m X 5.359m
Level: Basement - Bathroom (# of pieces - 1-6) 1.676m X 3.124m
Level: Basement - Primary bedroom 4.75m X 3.251m
Level: Main - Pantry 2.159m X 1.702m
Level: Main - Dining room 3.429m X 5.715m
Level: Main - Bathroom (# of pieces - 1-6) 2.134m X 3.556m
Level: Main - Bedroom 4.42m X 2.896m
Level: Main - Living room 5.867m X 4.267m
Level: Main - Foyer 2.667m X 1.27m
Level: Main - Kitchen 4.902m X 6.325m
Level: Main - Ensuite 1.651m X 3.251m
Level: Main
- Listing source url Https://www.realtor.ca/real-estate/28443395/251-bayshore-bathurst
- Listing type identifier Idx

$-2,533
/ Month


