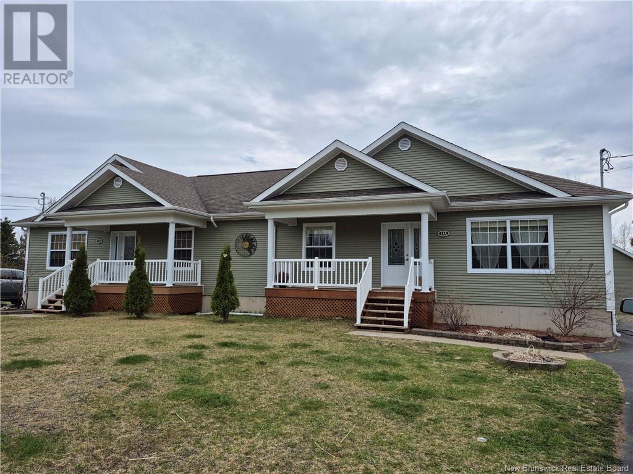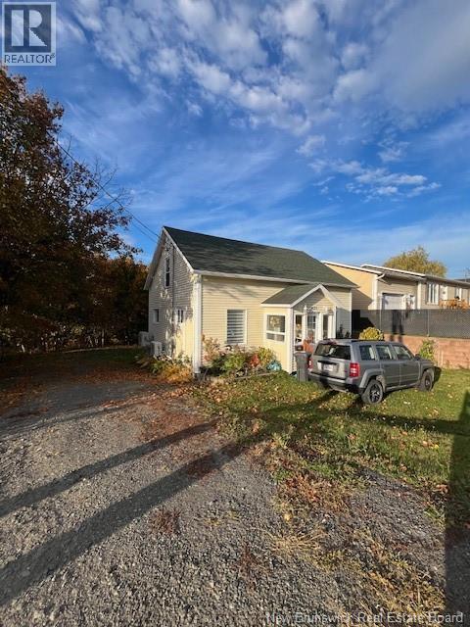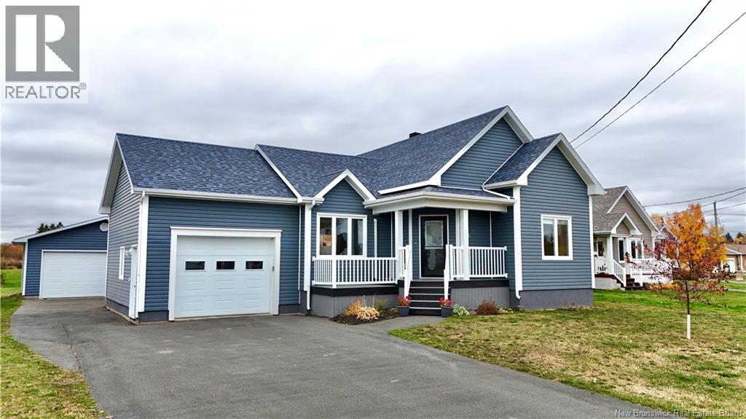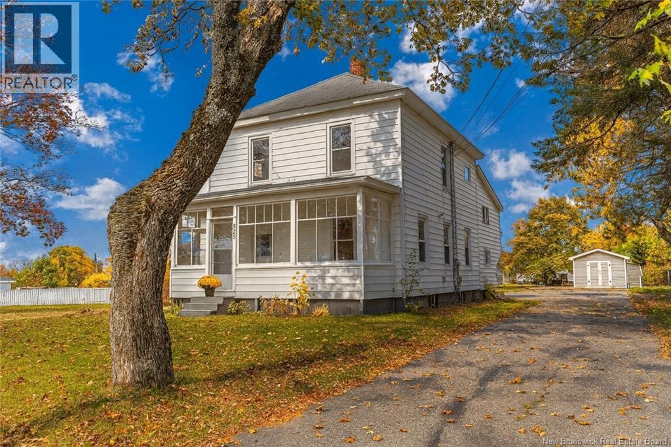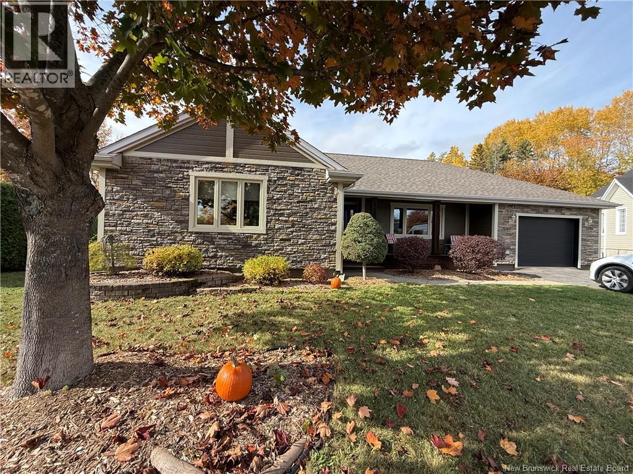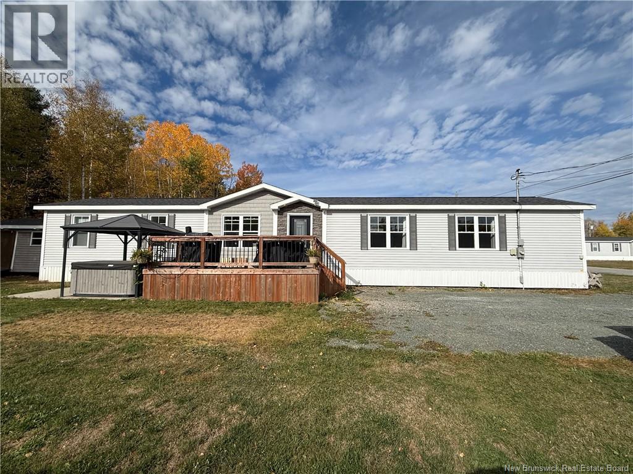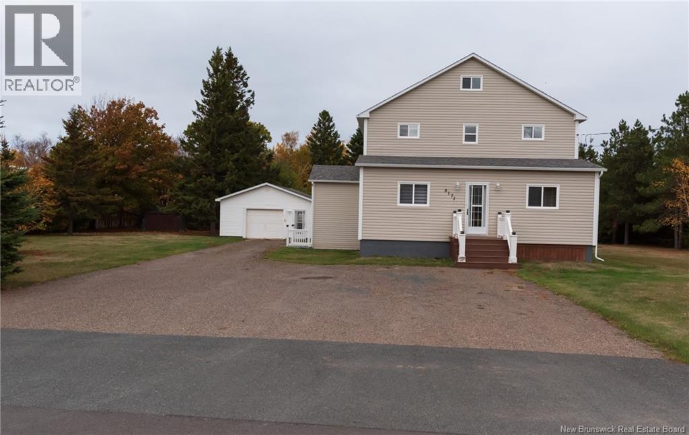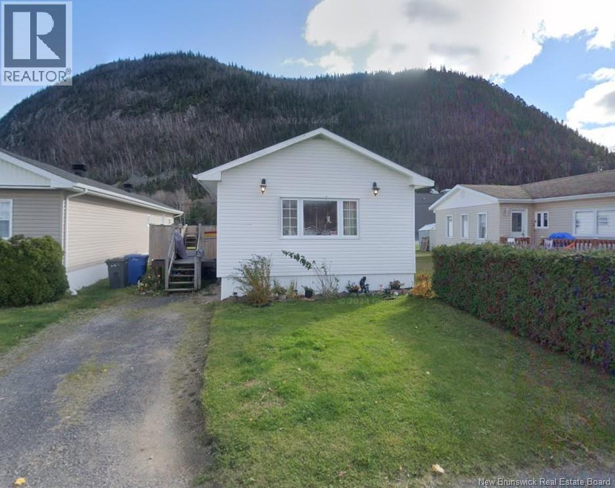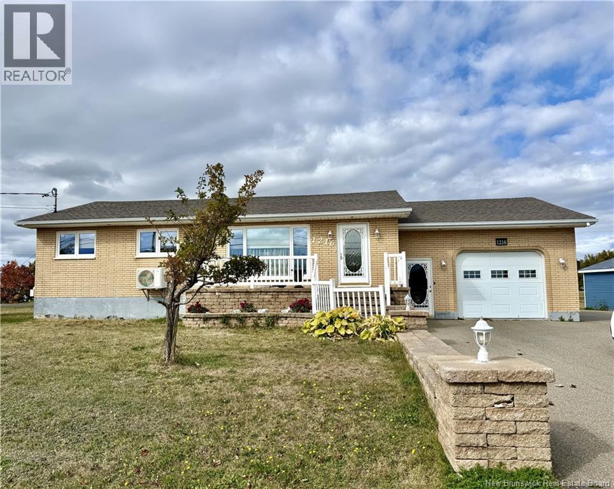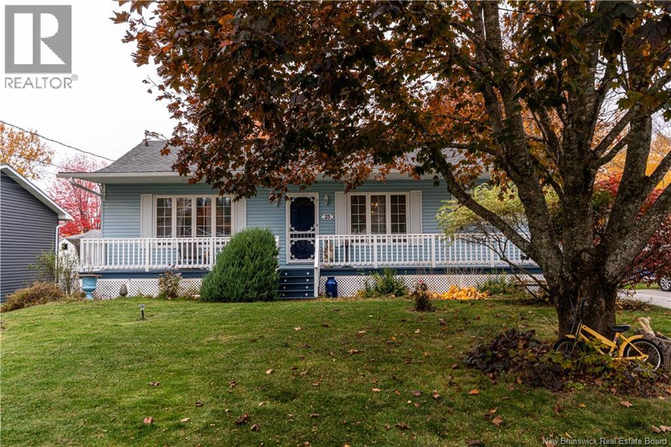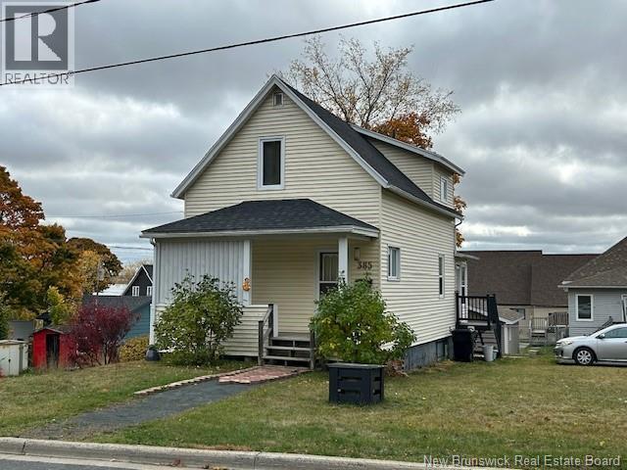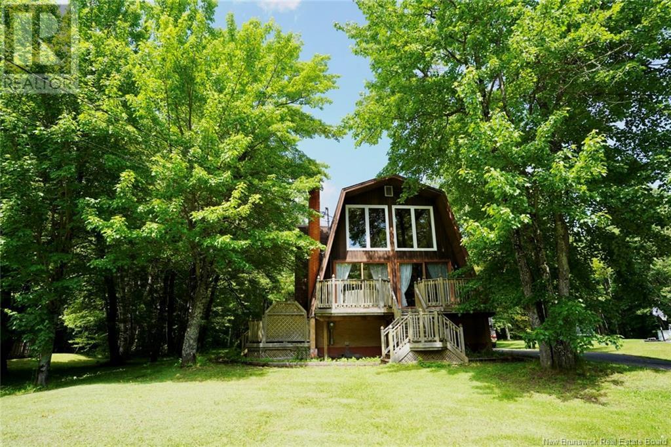
305 Youghall Dr
305 Youghall Dr
Highlights
Description
- Home value ($/Sqft)$103/Sqft
- Time on Houseful118 days
- Property typeSingle family
- Style2 level
- Lot size0.59 Acre
- Year built1975
- Mortgage payment
Discover this unique, character-filled property nestled on the desirable Youghall Drive, just moments from Youghall Beach, the golf course, and all essential amenities. Full of potential, this home offers timeless charm and the opportunity to transform it into something truly exceptional with the right personal touch. The main floor features a functional kitchen, dining area, cozy living room, full bathroom, and two bedrooms, each with private access to a patio for seamless indoor/outdoor living. Upstairs, the primary bedroom includes its own full ensuite bathroom and access to a cozy loft space, perfect for a reading nook, home office, or creative retreat. A beautifully crafted wrap-around staircase winds through the home, connecting all three levels and adding architectural elegance. Downstairs, the basement offers additional living space complete with a bar and small kitchenette, ideal for entertaining guests or creating a relaxed hangout area. Outside, enjoy multiple deck areas, a private yard surrounded by mature trees, and the peaceful setting this property provides. Whether you're drawn to its existing warmth or inspired by its potential, this home is a rare gem in one of the citys most desirable neighborhoods. Close to the beach, the golf course, and all the conveniences of city living. (id:63267)
Home overview
- Heat source Electric, wood
- Heat type Baseboard heaters, stove
- Sewer/ septic Municipal sewage system
- # full baths 2
- # total bathrooms 2.0
- # of above grade bedrooms 3
- Flooring Carpeted, hardwood
- Directions 2225910
- Lot desc Landscaped
- Lot dimensions 0.59
- Lot size (acres) 0.59
- Building size 2328
- Listing # Nb121372
- Property sub type Single family residence
- Status Active
- Primary bedroom 4.699m X 5.283m
Level: 2nd - Loft 4.902m X 6.045m
Level: 2nd - Living room 3.454m X 9.728m
Level: Main - Bedroom 3.353m X 4.724m
Level: Main - Bedroom 3.429m X 3.658m
Level: Main - Dining room 3.327m X 3.48m
Level: Main - Kitchen 3.073m X 2.388m
Level: Main - Bathroom (# of pieces - 4) 1.524m X 2.413m
Level: Main
- Listing source url Https://www.realtor.ca/real-estate/28525645/305-youghall-drive-bathurst
- Listing type identifier Idx

$-640
/ Month

