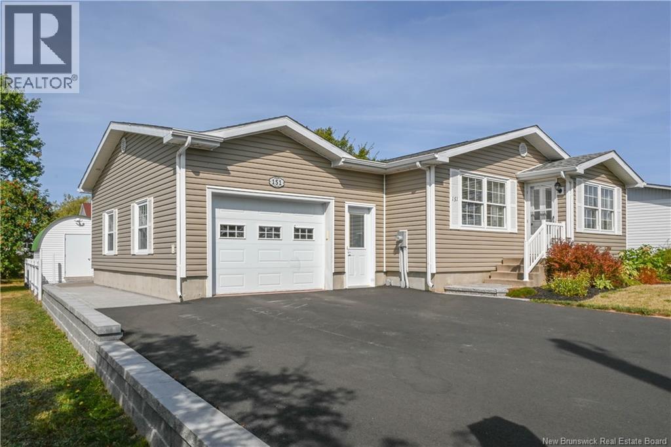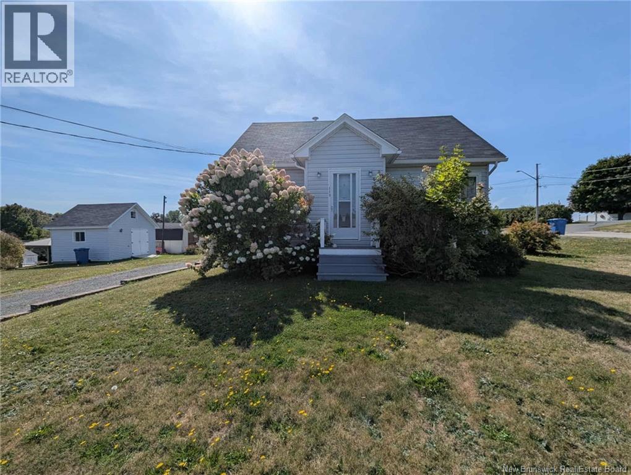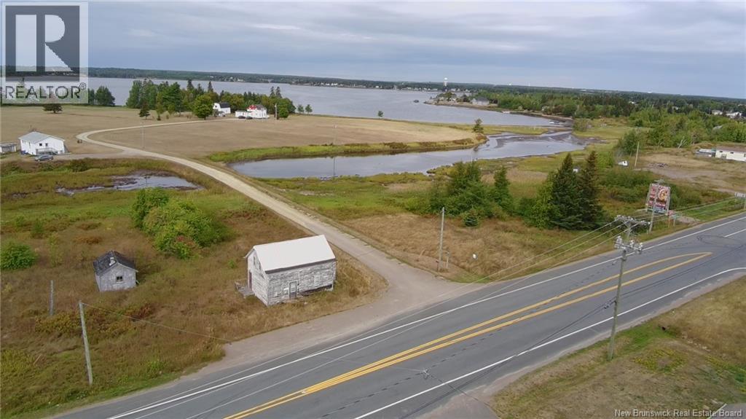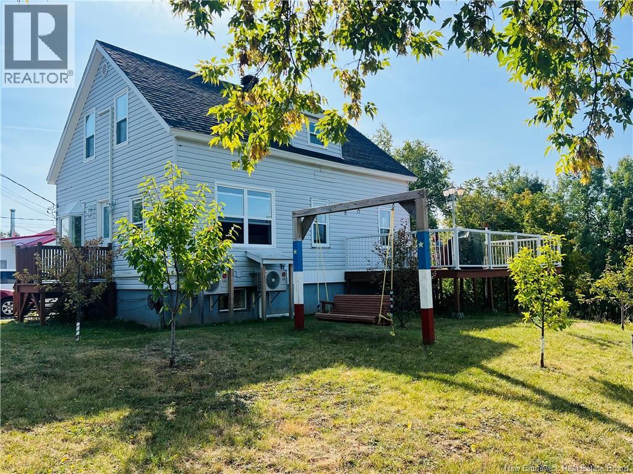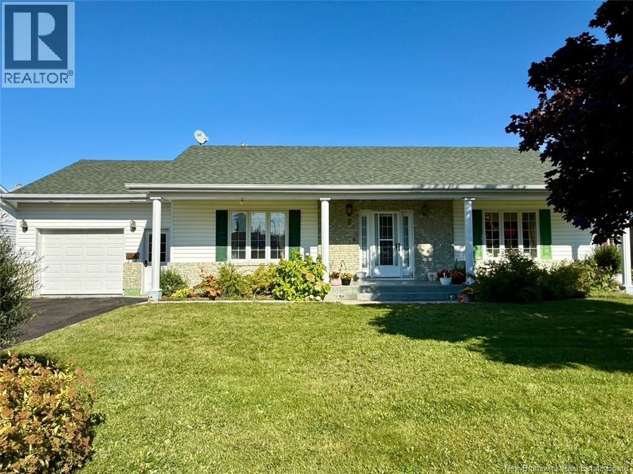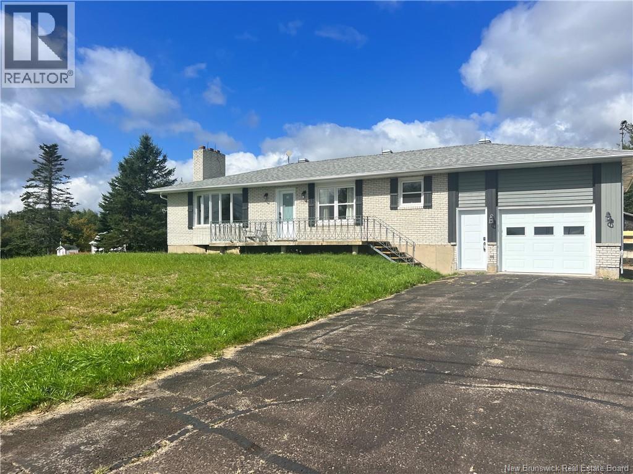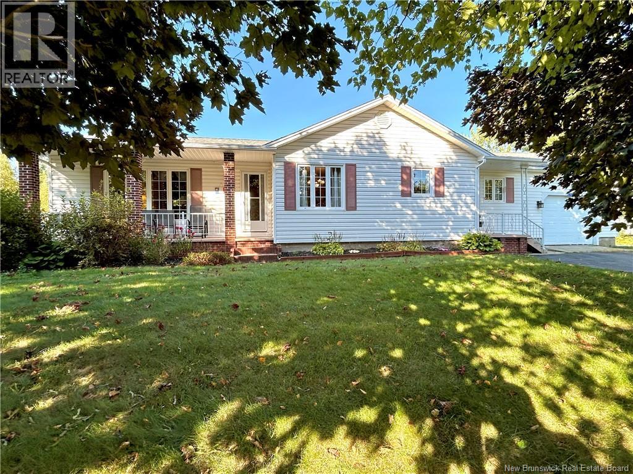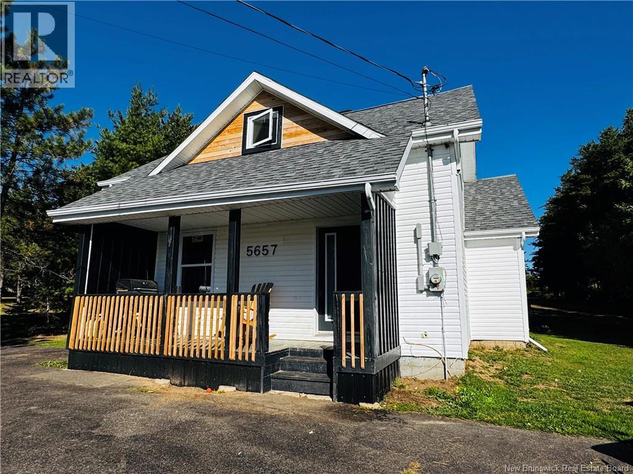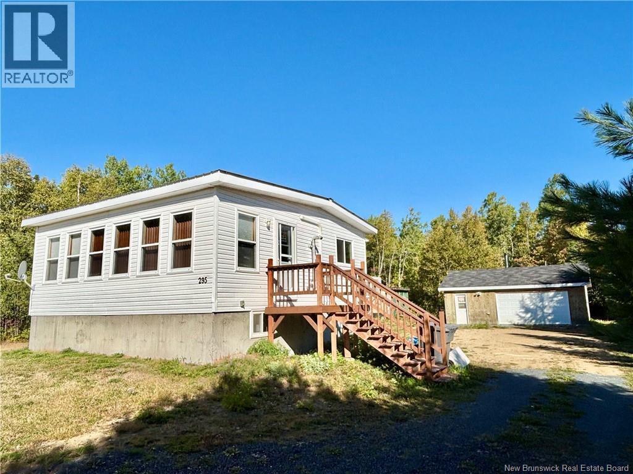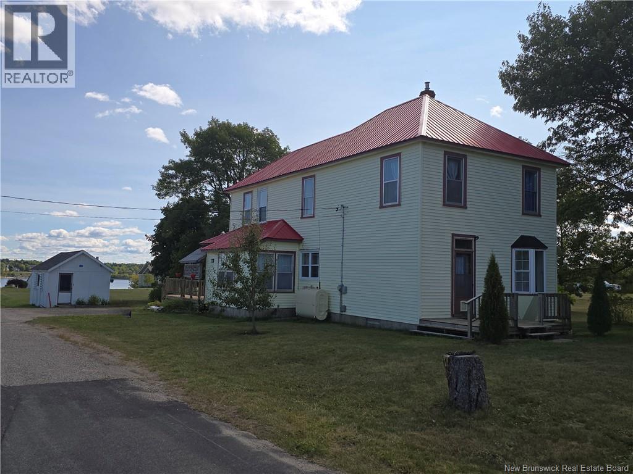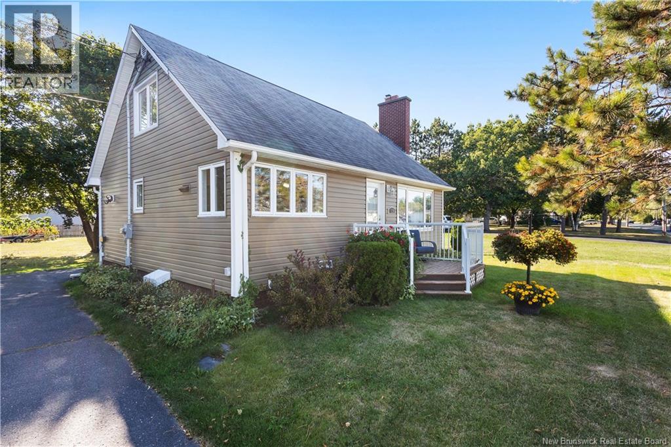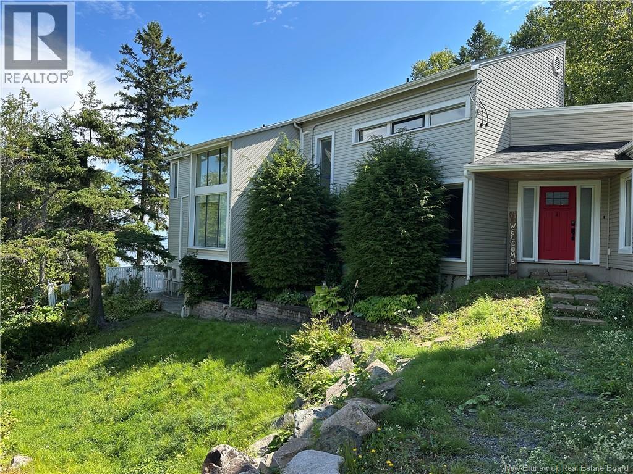
Highlights
Description
- Home value ($/Sqft)$148/Sqft
- Time on Houseful207 days
- Property typeSingle family
- StyleContemporary
- Lot size0.89 Acre
- Year built1977
- Mortgage payment
UNIQUE WATERFRONT PARADISE OVERLOOKING BATHURST HARBOUR AND GOWAN BRAE GOLF COURSE. This home features a multi level floor plan with 5 bedrooms, 3.5 baths, large kitchen , dining area, living room with propane fireplace offering spectacular views of Bathurst Harbor and fantastic sunrises. With its architectural curved walls gives this home a very unique look. Large entry way with plenty of storage closets. Upper level features 3 bedrooms with primary bedroom having a 4 piece bath and walk in closet. The newer addition above the garage also features 2 more bedrooms and full bath. Home has an attached two car garage and a three car detached garage. Outside features include an inground pool with great water views as a bonus. Great family home with a large private lot inside the city, minutes from, schools, hospital, shopping , golf . Call your realtor to arrange a showing of this beautiful home!! (id:63267)
Home overview
- Cooling Heat pump
- Heat source Electric, propane
- Heat type Baseboard heaters, heat pump
- Has pool (y/n) Yes
- Sewer/ septic Municipal sewage system
- Has garage (y/n) Yes
- # full baths 3
- # half baths 1
- # total bathrooms 4.0
- # of above grade bedrooms 5
- Flooring Ceramic, laminate, hardwood
- Lot desc Landscaped
- Lot dimensions 3620
- Lot size (acres) 0.89448977
- Building size 4064
- Listing # Nb112858
- Property sub type Single family residence
- Status Active
- Bedroom 3.81m X 2.997m
Level: 2nd - Bedroom 5.766m X 2.286m
Level: 2nd - Primary bedroom 5.004m X 3.835m
Level: 2nd - Office 3.175m X 2.718m
Level: 2nd - Bathroom (# of pieces - 3) Level: 2nd
- Bedroom 3.81m X 3.632m
Level: 2nd - Bathroom (# of pieces - 3) Level: 2nd
- Bedroom 4.115m X 2.642m
Level: 2nd - Recreational room 5.156m X 3.835m
Level: Basement - Bathroom (# of pieces - 2) Level: Main
- Foyer 7.62m X 2.438m
Level: Main - Living room 5.004m X 4.089m
Level: Main - Kitchen 5.486m X 2.718m
Level: Main - Dining room 4.089m X 3.708m
Level: Main
- Listing source url Https://www.realtor.ca/real-estate/27939376/4-cote-bleu-bathurst
- Listing type identifier Idx

$-1,600
/ Month

