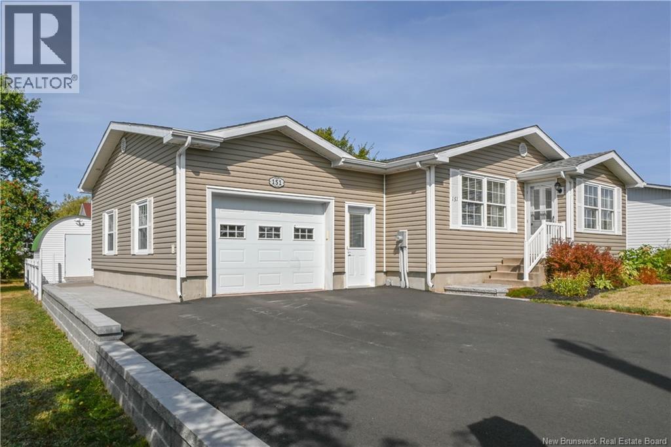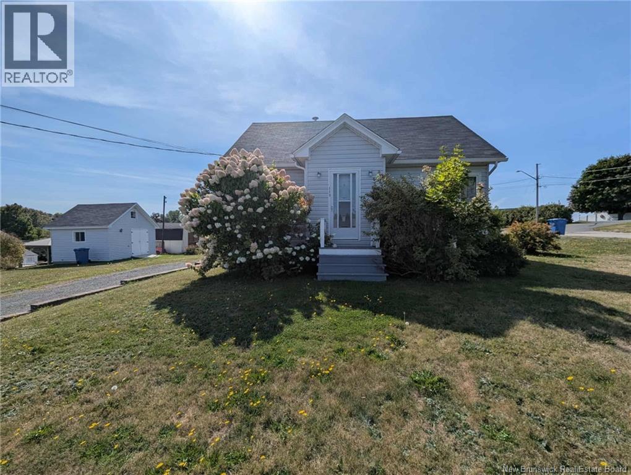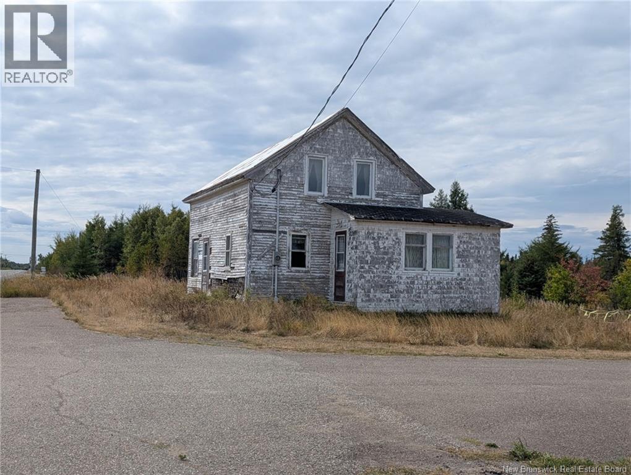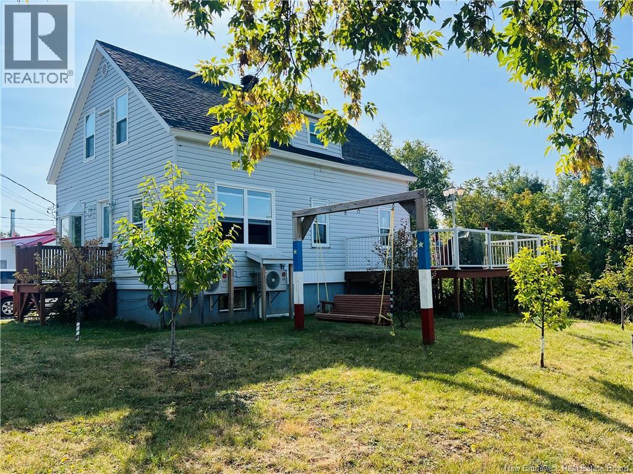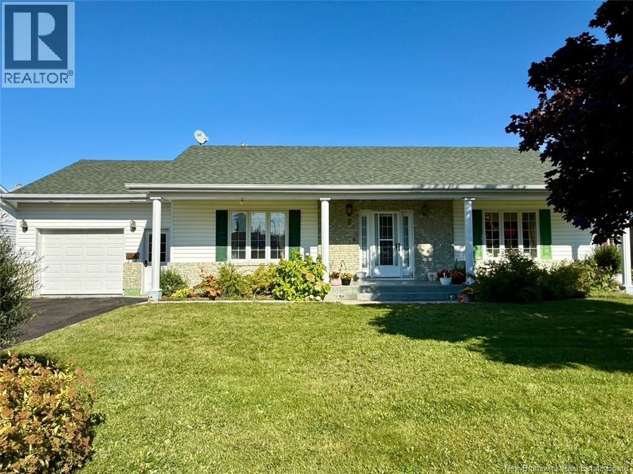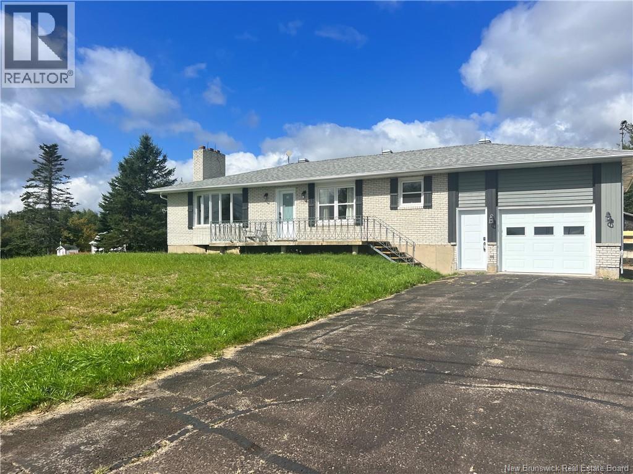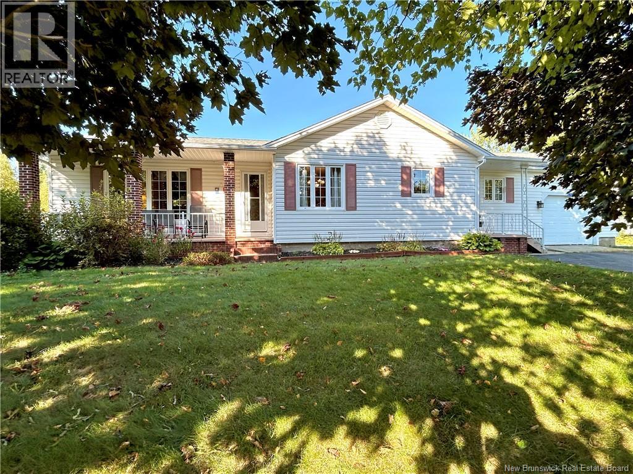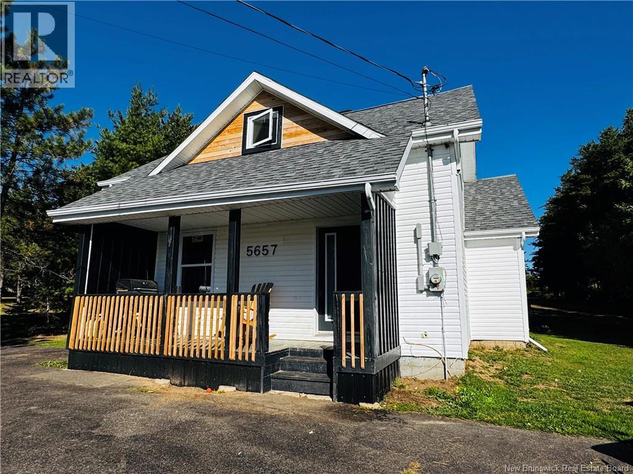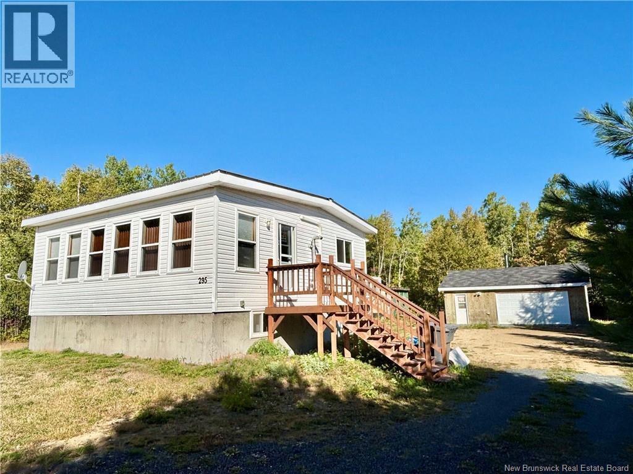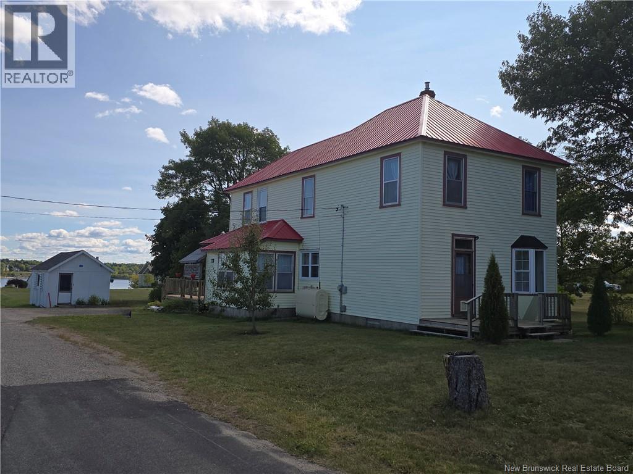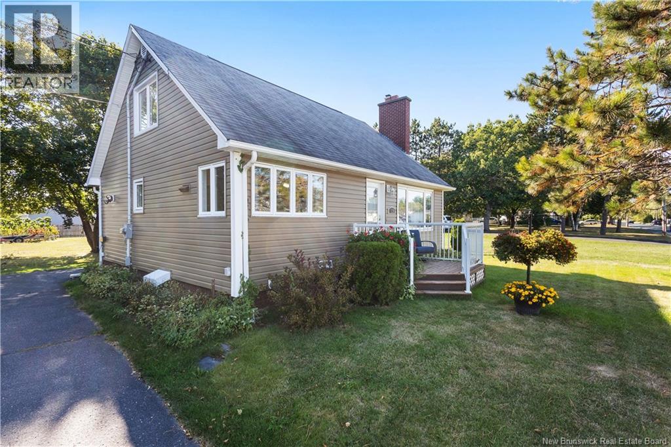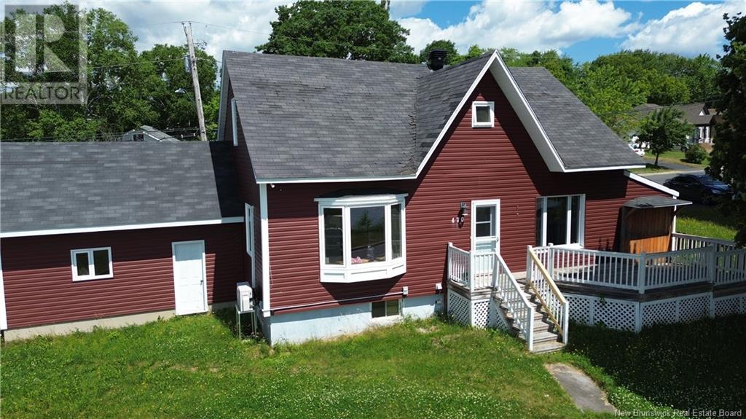
470 Riverside Dr
470 Riverside Dr
Highlights
Description
- Home value ($/Sqft)$134/Sqft
- Time on Houseful76 days
- Property typeSingle family
- Lot size6,534 Sqft
- Mortgage payment
Stunning Water view Home on Riverside Drive! Wake up to serene water views in this cozy home on sought-after Riverside Drive. Nestled across from the tranquil Bathurst Basin, this gem offers a perfect blend of charm, comfort, and potential. Property Highlights include: Breathtaking Views, 2 Spacious Bedrooms with ample natural light and closet space. A loft Area with Potential: Perfect as a third bedroom, office, or creative studio. Two Fully Renovated Bathrooms featuring modern fixtures, sleek tilework, and quality finishes. Theres also an attached Garage for convenience and extra storage. The unfinished Basement offers room to grow ideal for a home gym, rec room, or additional living space. Located minutes from downtown, walking trails, and local shops, this home is a unique opportunity to live in one of the areas most scenic and peaceful settings. Dont miss your chance to own waterfront living with unlimited potential. Book your private viewing today!! (id:63267)
Home overview
- Cooling Heat pump
- Heat type Baseboard heaters, heat pump
- Sewer/ septic Municipal sewage system
- Has garage (y/n) Yes
- # full baths 2
- # total bathrooms 2.0
- # of above grade bedrooms 2
- Flooring Laminate
- Lot dimensions 0.15
- Lot size (acres) 0.15
- Building size 1750
- Listing # Nb121997
- Property sub type Single family residence
- Status Active
- Bathroom (# of pieces - 3) 2.057m X 1.727m
Level: 2nd - Office 3.556m X 3.683m
Level: 2nd - Bedroom 4.648m X 2.438m
Level: 2nd - Storage 7.544m X 10.566m
Level: Basement - Bedroom 3.073m X 3.353m
Level: Main - Bathroom (# of pieces - 4) 2.235m X 1.295m
Level: Main - Foyer 2.235m X 1.295m
Level: Main - Kitchen / dining room 4.293m X 3.734m
Level: Main - Family room 7.518m X 3.607m
Level: Main
- Listing source url Https://www.realtor.ca/real-estate/28544678/470-riverside-drive-bathurst
- Listing type identifier Idx

$-624
/ Month

