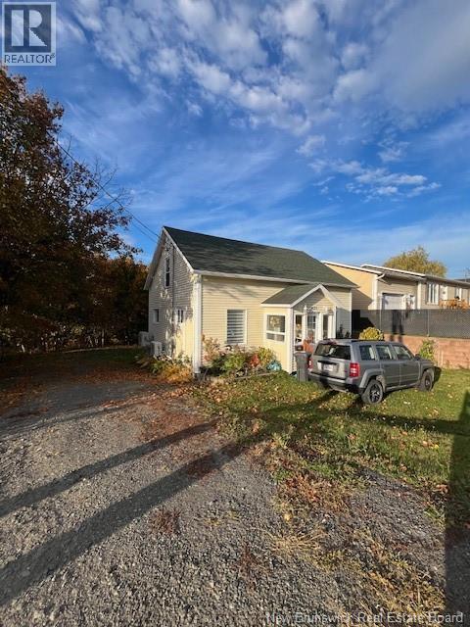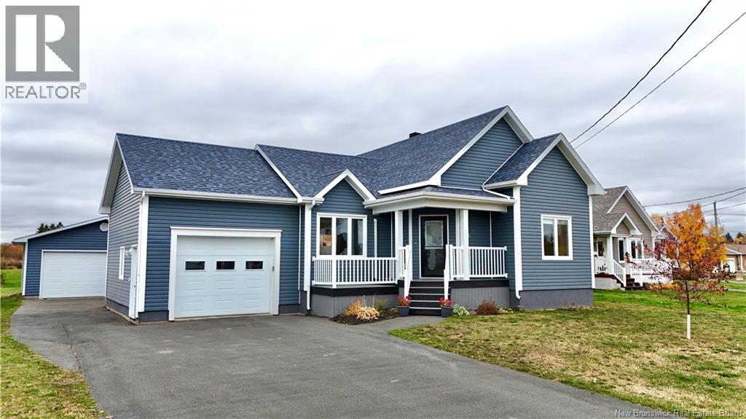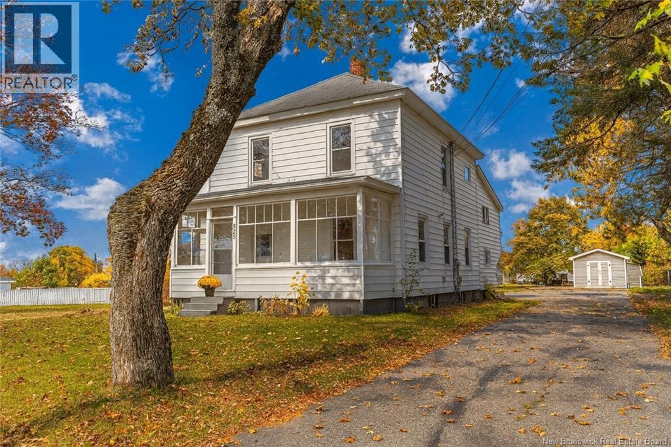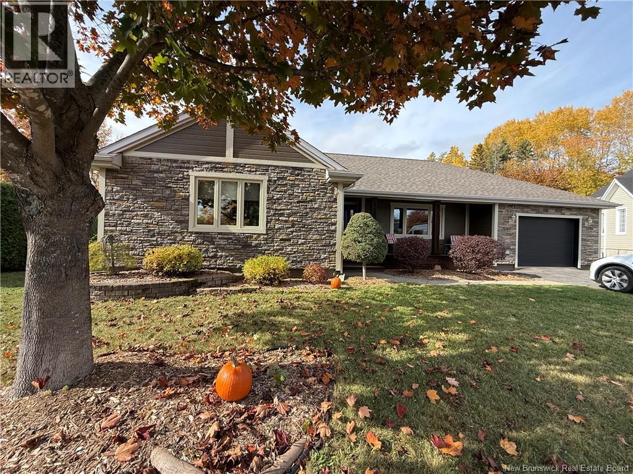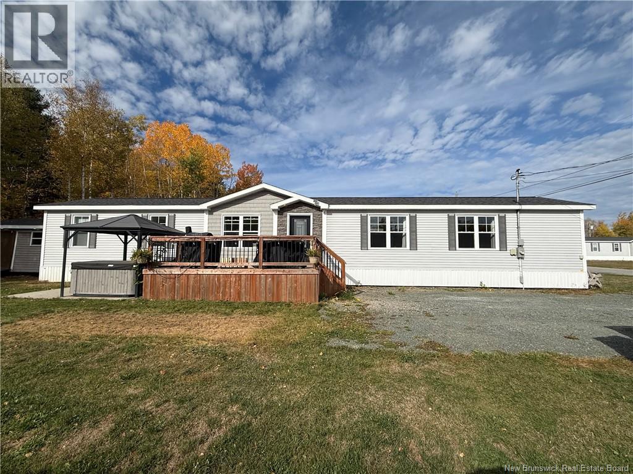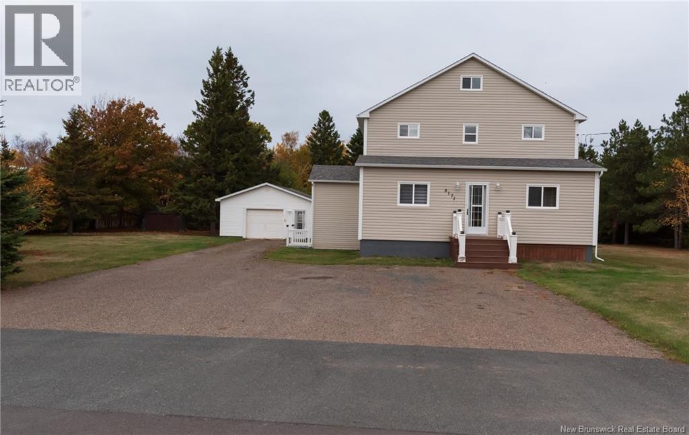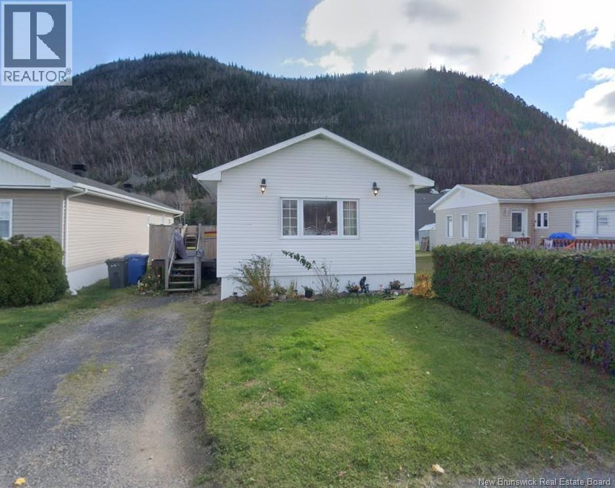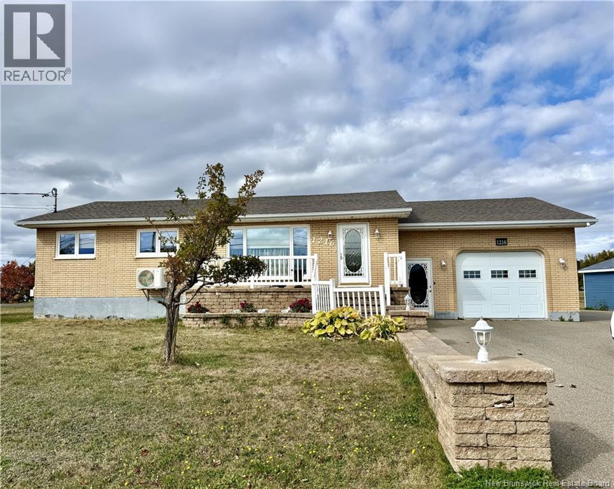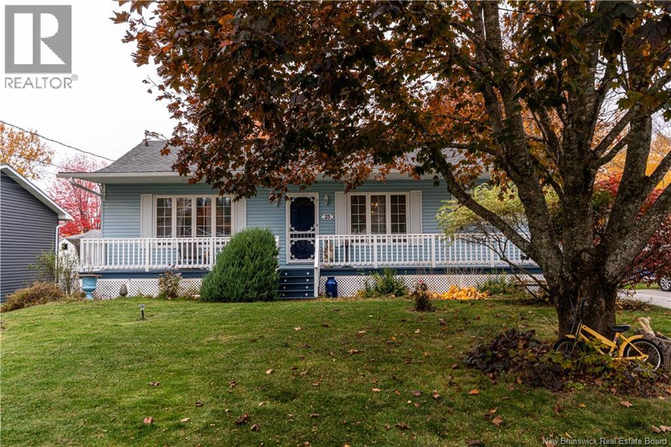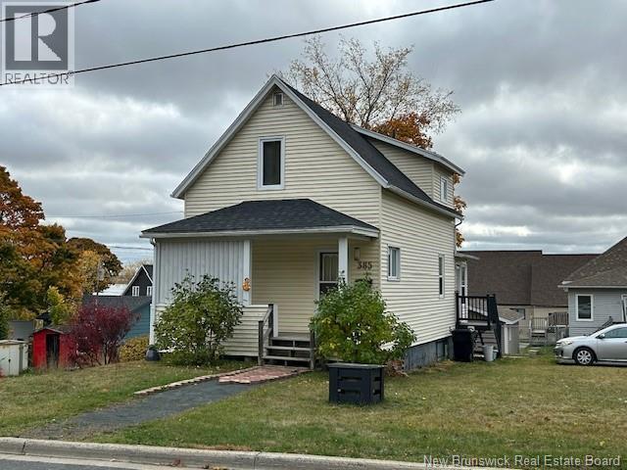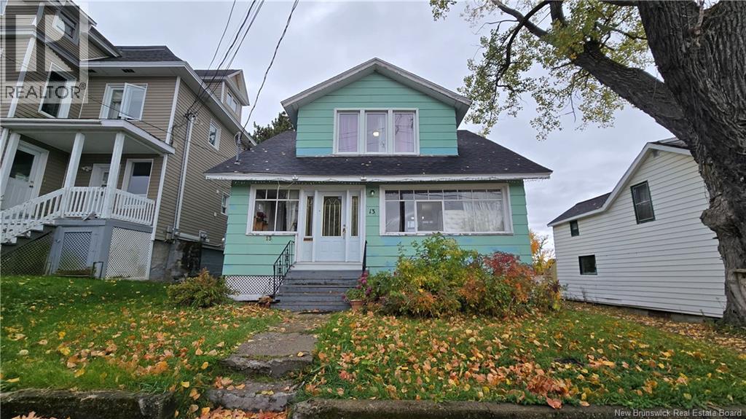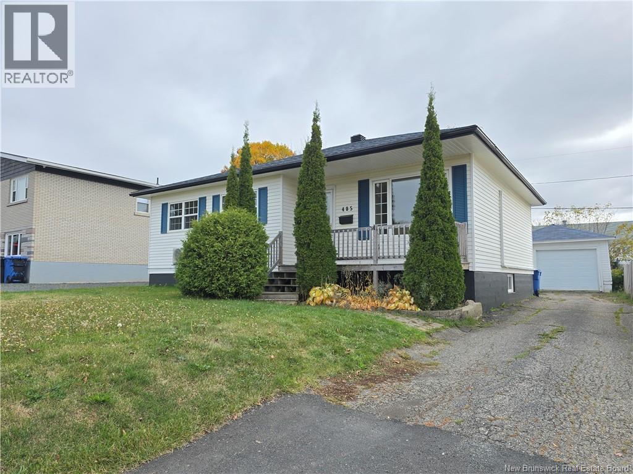
Highlights
Description
- Home value ($/Sqft)$149/Sqft
- Time on Housefulnew 2 days
- Property typeSingle family
- StyleBungalow
- Lot size5,005 Sqft
- Year built1976
- Mortgage payment
New Listing! Spacious 4-Bedroom Home in a Great Location! This inviting property offers plenty of space for the whole family, featuring 3 bedrooms conveniently located on the main floor and a fourth bedroom(non egress window) on the lower level. With 2 full bathrooms, this home ensures comfort and functionality for everyday living. Enjoy an abundance of natural light throughout thanks to the many PVC windows, along with year-round comfort provided by 2 heat pumps. The property also includes a single detached garage and a partially fenced backyardperfect for kids, pets, or outdoor relaxation. Ideally located close to all amenities, this well-maintained home combines practicality, efficiency, and conveniencemaking it an excellent choice for families or anyone seeking extra space. (id:63267)
Home overview
- Cooling Heat pump
- Heat source Electric
- Heat type Baseboard heaters, heat pump
- Sewer/ septic Municipal sewage system
- # total stories 1
- Has garage (y/n) Yes
- # full baths 2
- # total bathrooms 2.0
- # of above grade bedrooms 4
- Flooring Laminate, hardwood
- Lot desc Landscaped
- Lot dimensions 465
- Lot size (acres) 0.114899926
- Building size 1807
- Listing # Nb128777
- Property sub type Single family residence
- Status Active
- Utility 2.362m X 7.417m
Level: Basement - Storage 1.041m X 2.159m
Level: Basement - Recreational room 8.966m X 7.01m
Level: Basement - Office 2.54m X 3.454m
Level: Basement - Bedroom 2.896m X 3.454m
Level: Basement - Bathroom (# of pieces - 3) 2.667m X 2.184m
Level: Basement - Bedroom 3.251m X 2.464m
Level: Main - Kitchen 3.785m X 2.642m
Level: Main - Bedroom 3.277m X 3.404m
Level: Main - Dining room 3.073m X 3.658m
Level: Main - Living room 4.699m X 3.785m
Level: Main - Bedroom 3.505m X 3.404m
Level: Main - Bathroom (# of pieces - 4) 1.524m X 2.235m
Level: Main
- Listing source url Https://www.realtor.ca/real-estate/29008619/485-varrily-bathurst
- Listing type identifier Idx

$-720
/ Month

