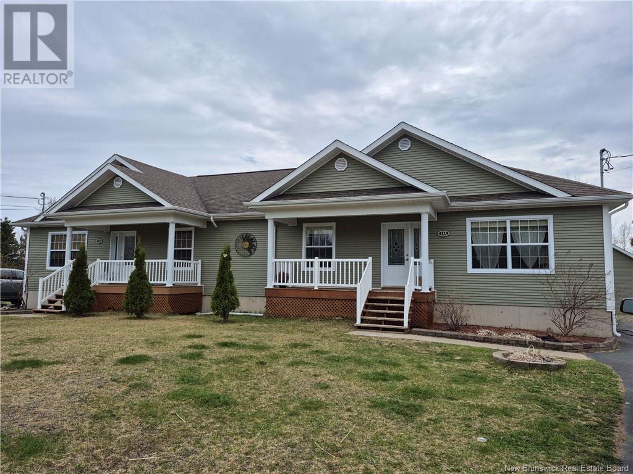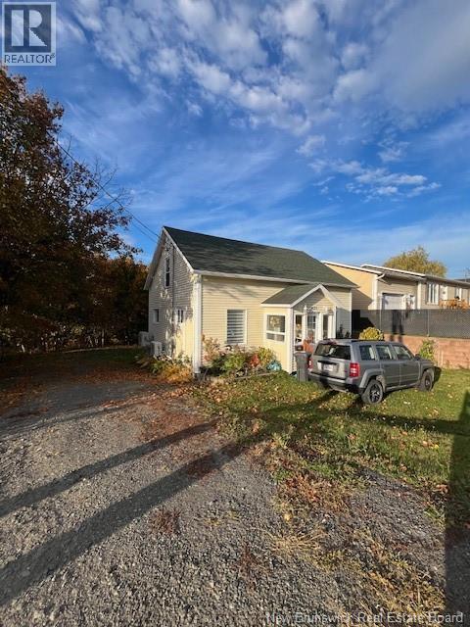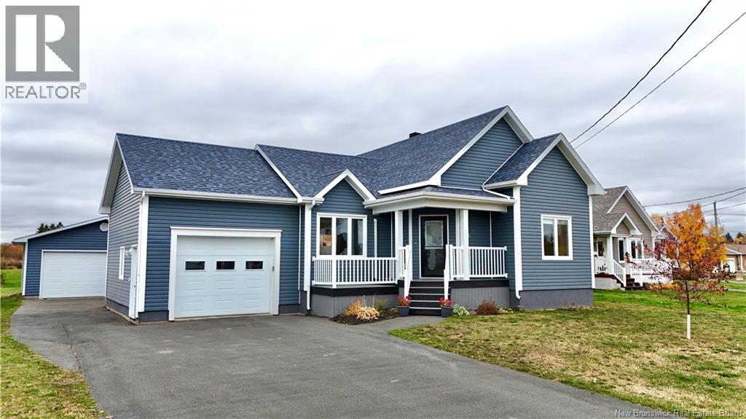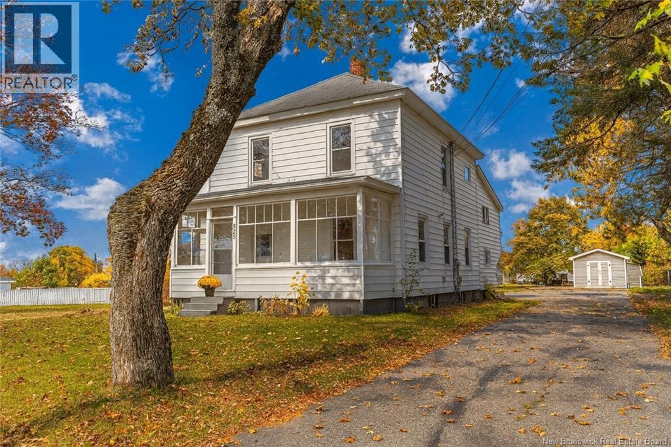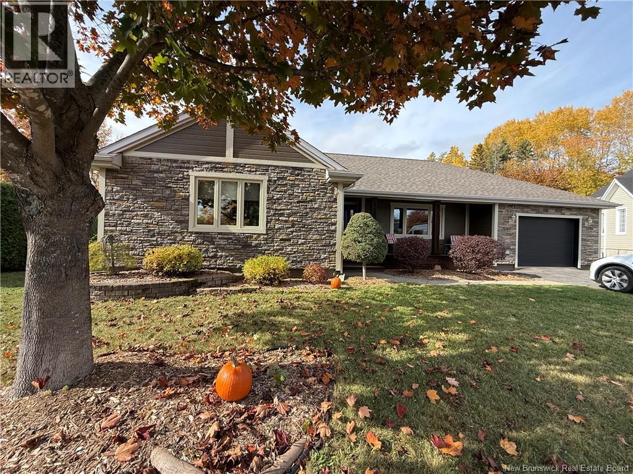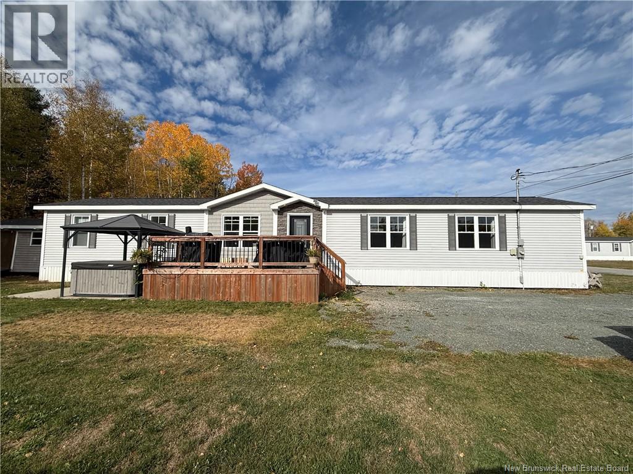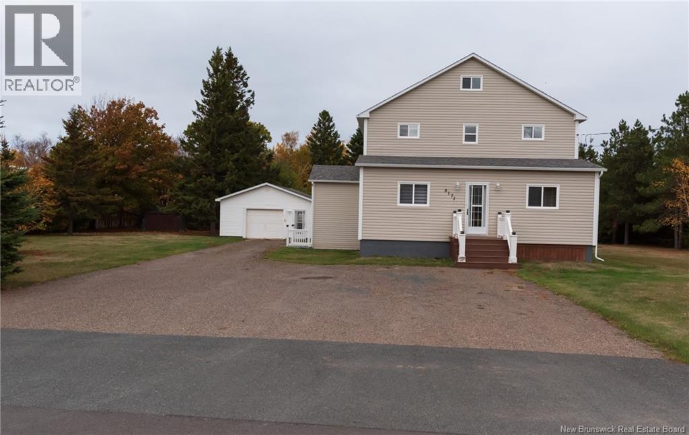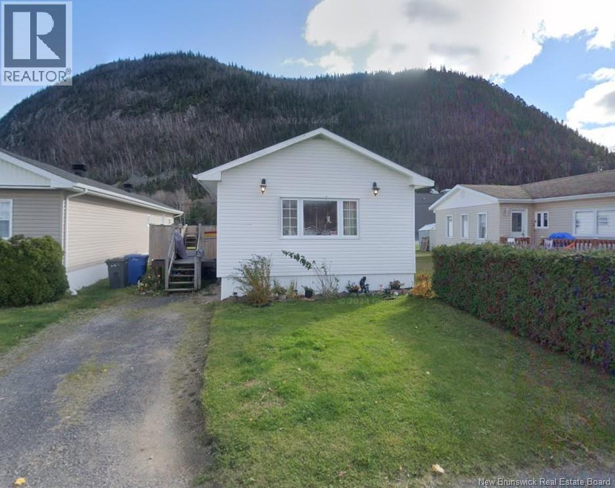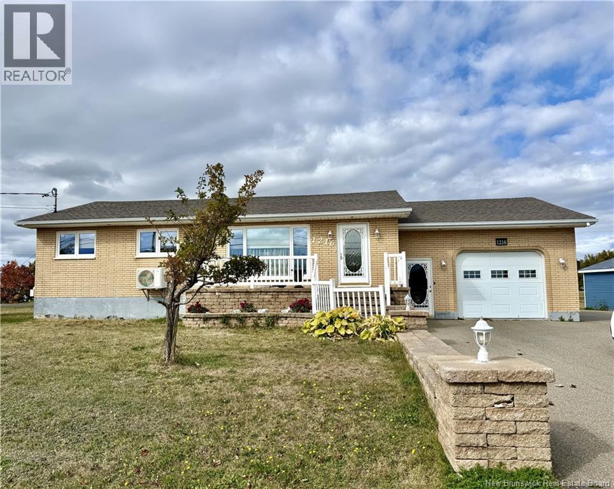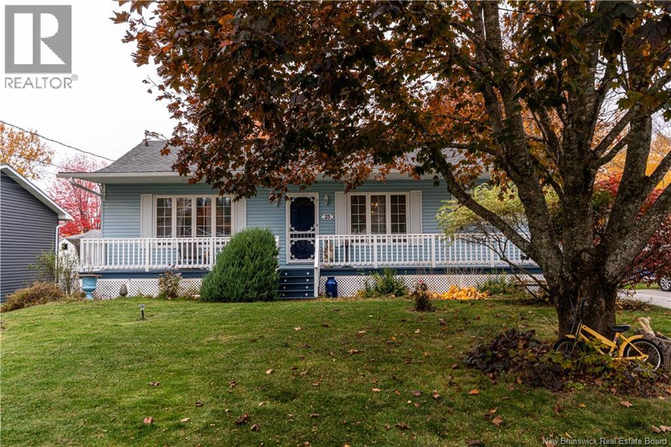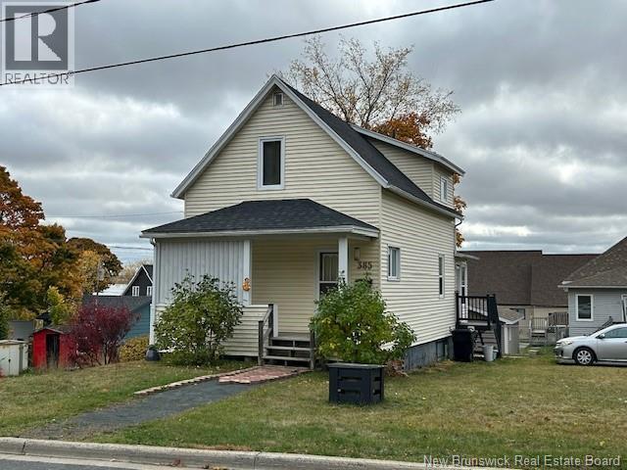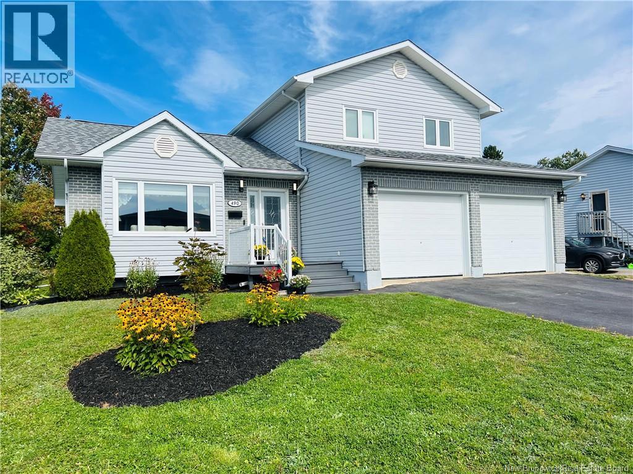
Highlights
Description
- Home value ($/Sqft)$174/Sqft
- Time on Houseful92 days
- Property typeSingle family
- Lot size8,719 Sqft
- Year built1991
- Mortgage payment
490 Carter Court | Location, style, and space all wrapped into one beautiful home. Tucked away on a quiet court just off Riverside Drive and only minutes from downtown Bathurst, this home sits in one of the citys most desirable neighbourhoods. Step inside to find a warm and welcoming layout. The main floor features two living spaces, including a sunken living room just off the kitchen the perfect spot to unwind. The kitchen is bright and functional, with patio doors that open to a peaceful backyard patio. Youll also find a formal dining room, a convenient half bath, and a laundry area with access to the insulated double garage. Upstairs, there are three comfortable bedrooms and a stylishly renovated full bathroom. The finished basement adds even more living space with a fourth bedroom, a private 3-piece ensuite, and a cozy family room. This is more than a house its a place to call home. (id:63267)
Home overview
- Cooling Heat pump
- Heat source Electric
- Heat type Baseboard heaters, heat pump
- Sewer/ septic Municipal sewage system
- Has garage (y/n) Yes
- # full baths 2
- # half baths 1
- # total bathrooms 3.0
- # of above grade bedrooms 4
- Flooring Ceramic, laminate, wood
- Directions 2143459
- Lot desc Landscaped
- Lot dimensions 810
- Lot size (acres) 0.20014825
- Building size 2015
- Listing # Nb123471
- Property sub type Single family residence
- Status Active
- Bedroom 2.769m X 3.886m
Level: 2nd - Bathroom (# of pieces - 5) Level: 2nd
- Primary bedroom 3.886m X 3.531m
Level: 2nd - Bedroom 2.769m X 3.912m
Level: 2nd - Bedroom 3.327m X 3.962m
Level: Basement - Family room 4.623m X 4.293m
Level: Basement - Bathroom (# of pieces - 3) Level: Basement
- Dining room 3.023m X 3.581m
Level: Main - Bathroom (# of pieces - 2) Level: Main
- Kitchen 4.343m X 3.581m
Level: Main - Living room 5.232m X 4.394m
Level: Main - Living room 5.283m X 3.607m
Level: Main - Laundry 3.302m X 2.007m
Level: Main
- Listing source url Https://www.realtor.ca/real-estate/28638053/490-carter-bathurst
- Listing type identifier Idx

$-933
/ Month

