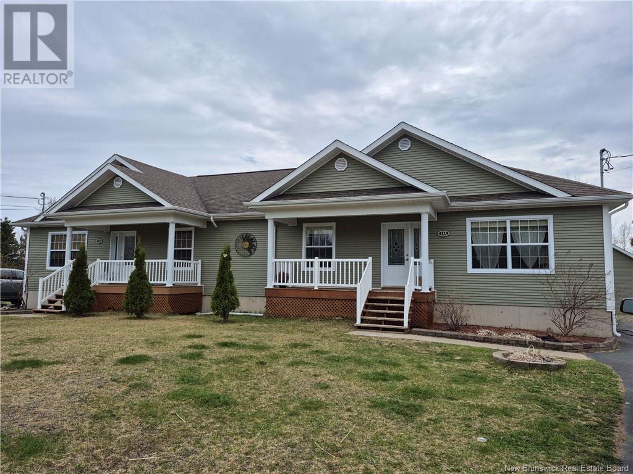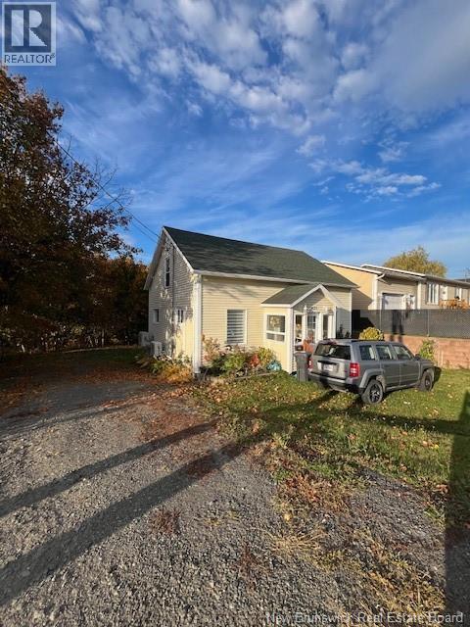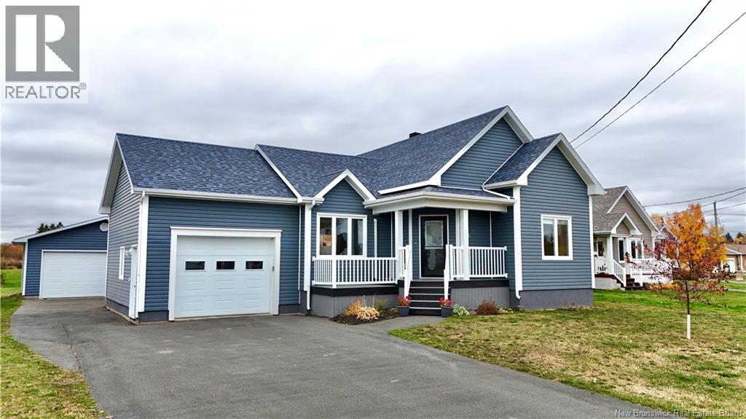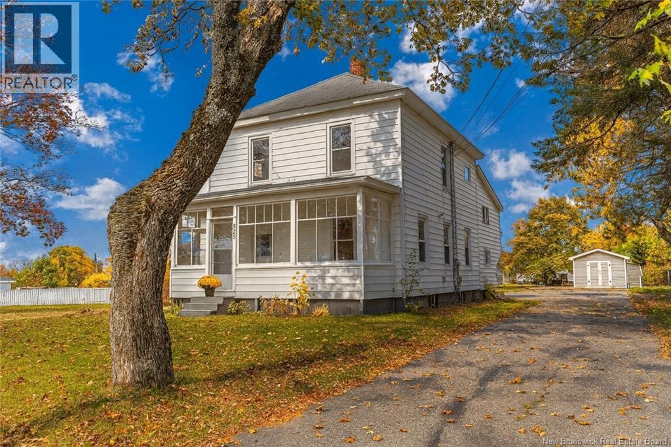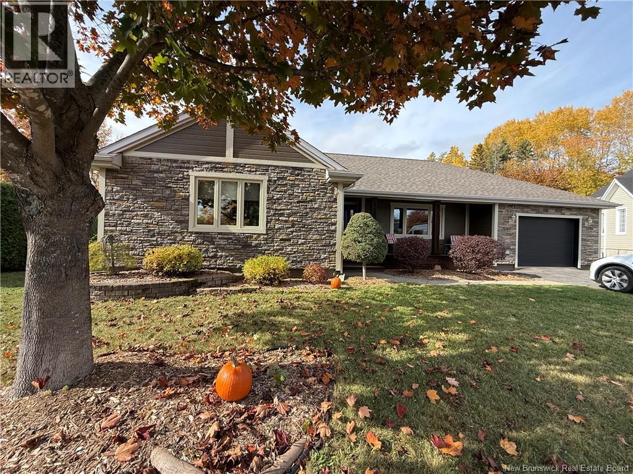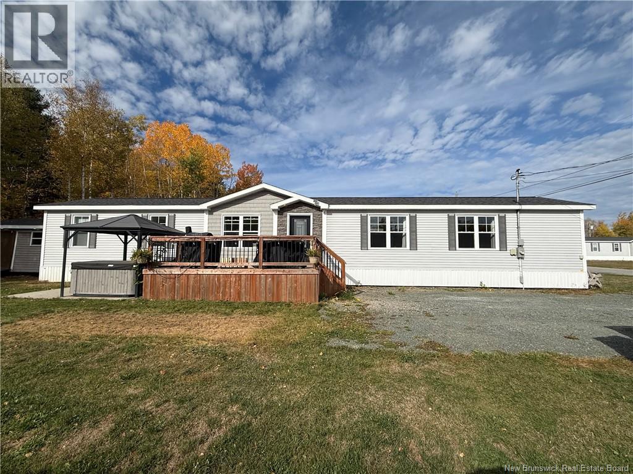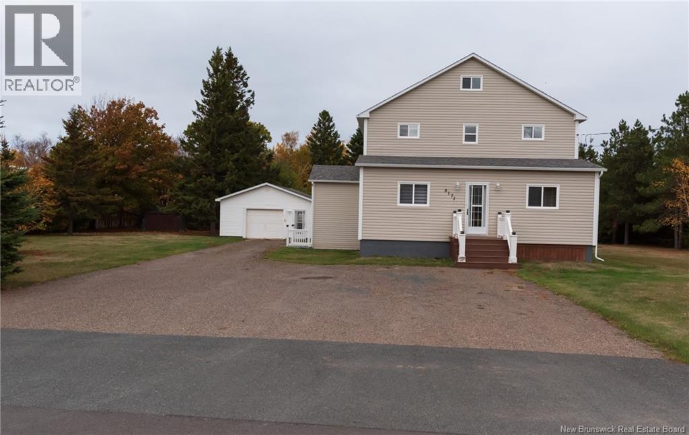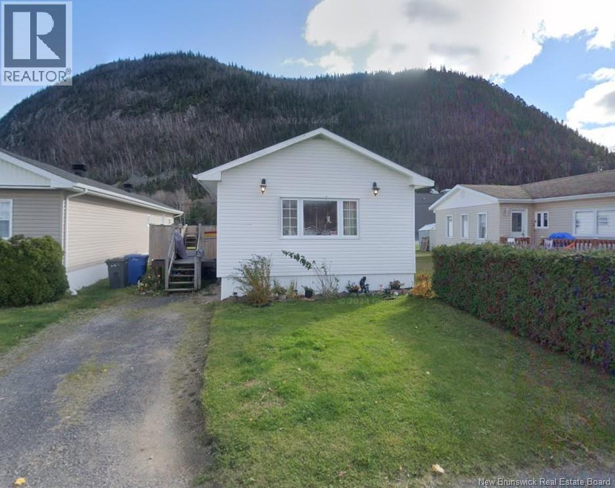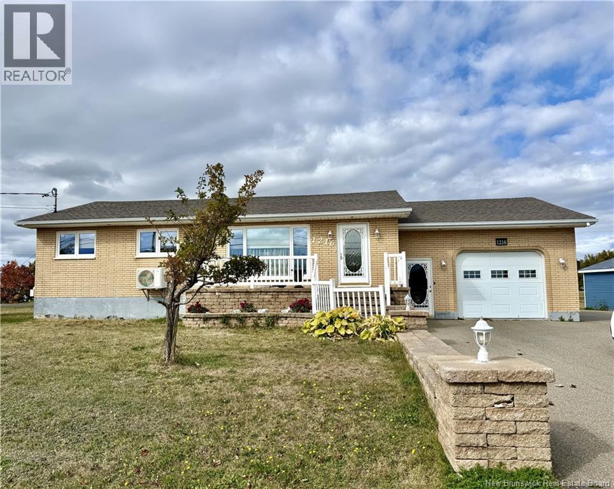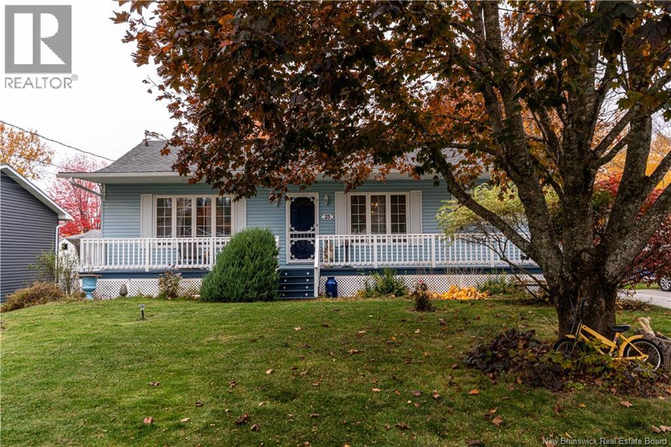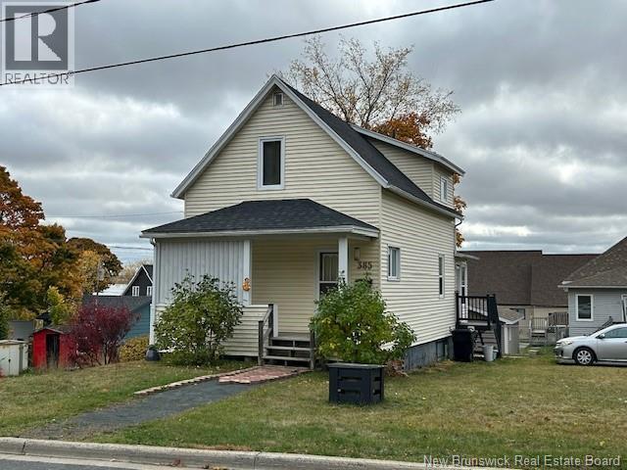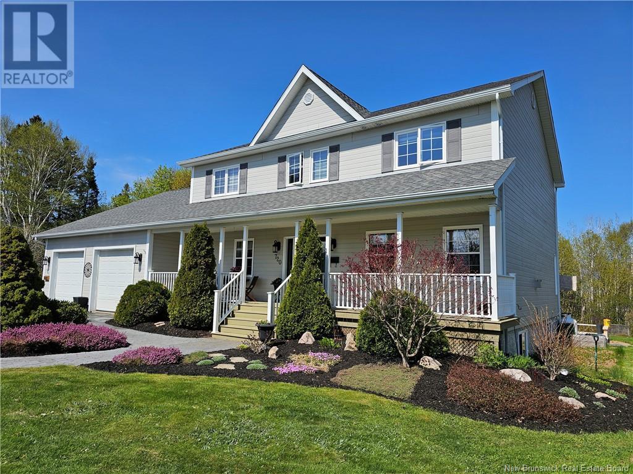
Highlights
Description
- Home value ($/Sqft)$120/Sqft
- Time on Houseful226 days
- Property typeSingle family
- Style2 level
- Lot size0.58 Acre
- Year built2001
- Mortgage payment
Welcome to this stunning and spacious family home, perfectly located close to schools, downtown, shopping, and restaurants. This home boasts 5 large bedrooms and 3.5 baths, with a luxurious master suite that includes a walk-in closet and a spa-like bathroom. The open yet traditional layout offers beautiful views from nearly every room, and the expansive deck overlooks the private backyard for ultimate relaxation. The lower level features a massive storage area/workspace with a walk-out to the backyard, perfect for projects and extra living space. A double car garage and centralized heating/cooling provide added convenience and comfort year-round. Additionally, this property includes a full 1,200 sf apartment with vaulted ceilings, a private entrance, and a lovely sunroom. The apartment features 1 bedroom, a private deck overlooking the backyard, and is ideal for extended family or rental income. This is a rare opportunity to own a home with both elegance and practicality in a prime location! *Equalized billing for main house: $272/mth, Granny Suite: approx $185/mth (id:63267)
Home overview
- Cooling Heat pump, air exchanger
- Heat type Baseboard heaters, heat pump
- Sewer/ septic Municipal sewage system
- Has garage (y/n) Yes
- # full baths 4
- # half baths 1
- # total bathrooms 5.0
- # of above grade bedrooms 6
- Flooring Ceramic, laminate, wood
- Directions 2225056
- Lot dimensions 2358
- Lot size (acres) 0.5826538
- Building size 5001
- Listing # Nb113704
- Property sub type Single family residence
- Status Active
- Primary bedroom 3.962m X 5.359m
Level: 2nd - Bathroom (# of pieces - 1-6) Level: 2nd
- Bedroom 4.343m X 3.2m
Level: 2nd - Bedroom 3.962m X 3.48m
Level: 2nd - Other 4.013m X 1.753m
Level: 2nd - Bedroom 3.962m X 3.277m
Level: 2nd - Other 4.013m X 2.464m
Level: 2nd - Recreational room 7.341m X 4.902m
Level: Basement - Bedroom 4.394m X 3.861m
Level: Basement - Workshop 13.945m X 7.442m
Level: Basement - Storage 3.124m X 3.683m
Level: Basement - Bathroom (# of pieces - 1-6) 3.251m X 2.134m
Level: Basement - Family room 5.359m X 3.988m
Level: Main - Bathroom (# of pieces - 2) 2.032m X 1.219m
Level: Main - Foyer 3.353m X 2.464m
Level: Main - Kitchen 5.359m X 3.378m
Level: Main - Laundry 3.429m X 4.166m
Level: Main - Dining room 4.445m X 3.251m
Level: Main - Living room 4.013m X 4.089m
Level: Main
- Listing source url Https://www.realtor.ca/real-estate/28003513/720-assumption-bathurst
- Listing type identifier Idx

$-1,600
/ Month

