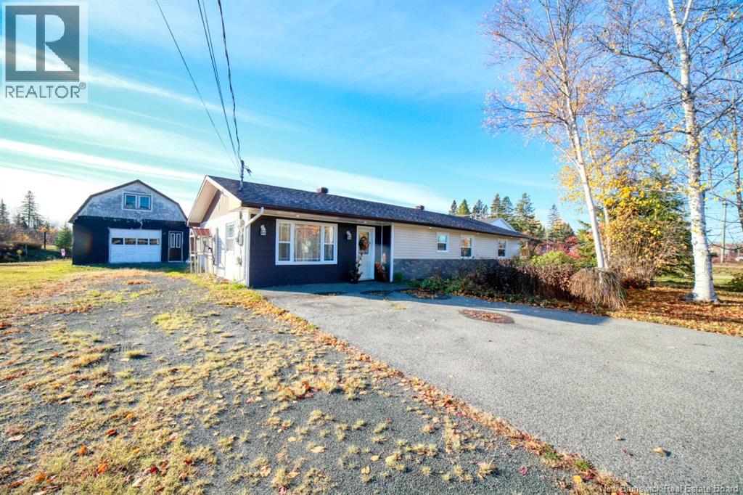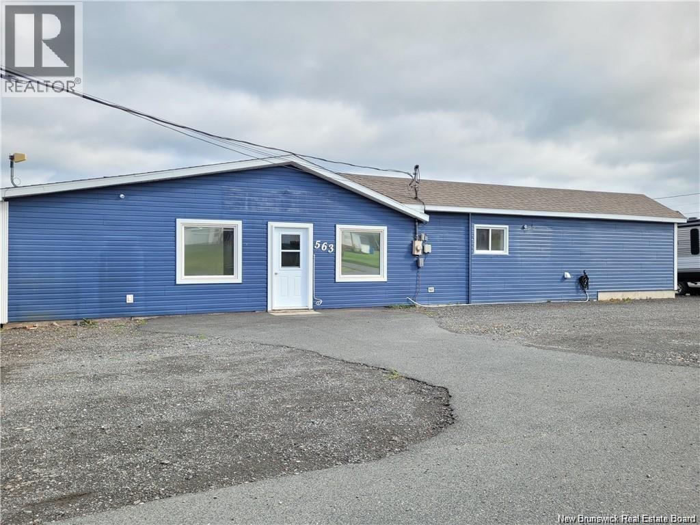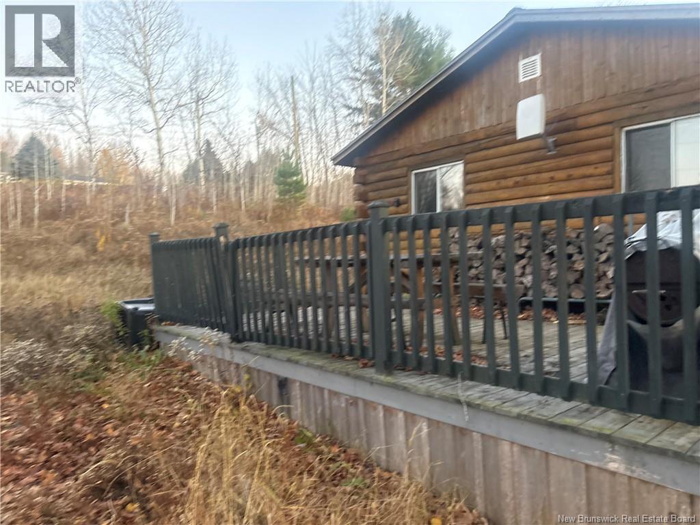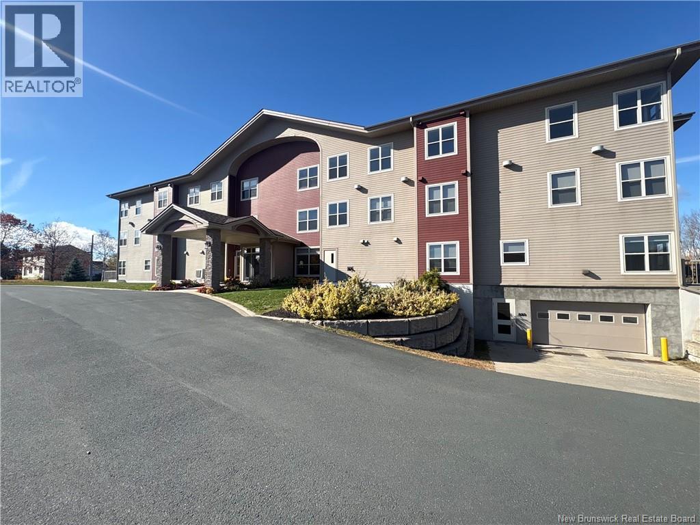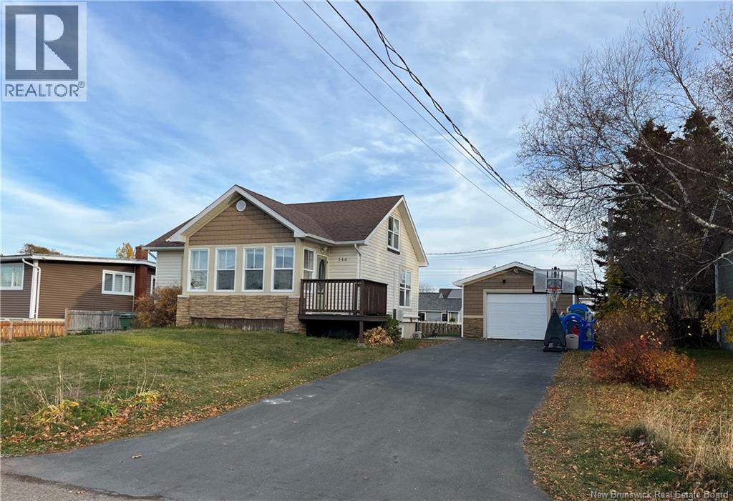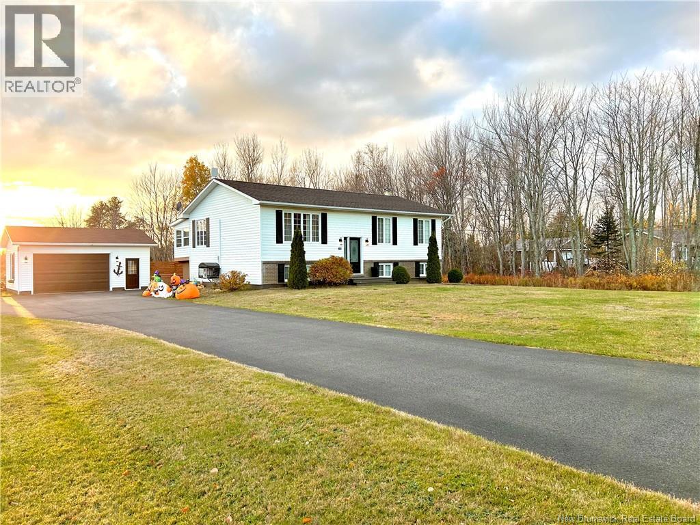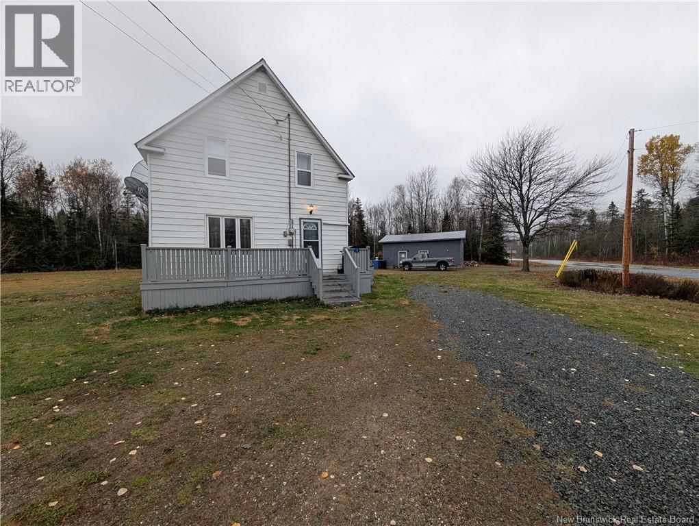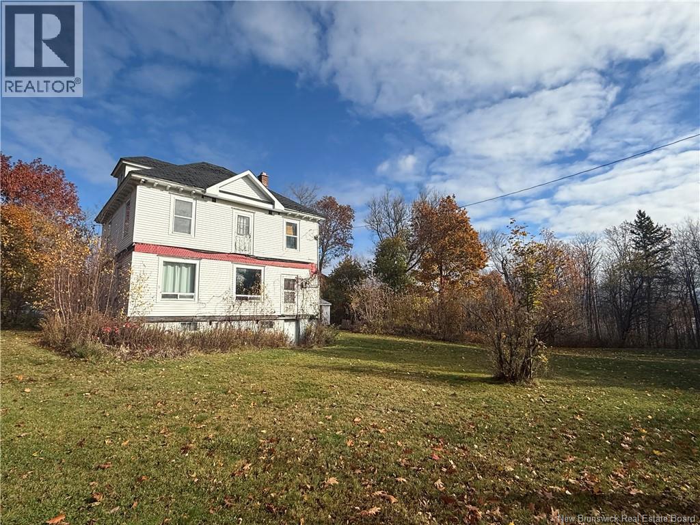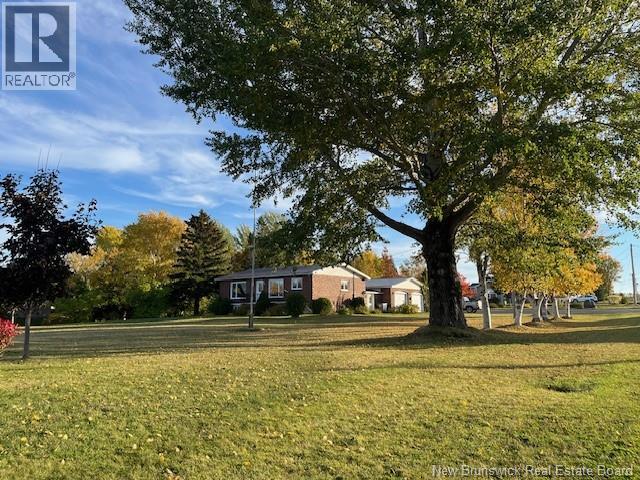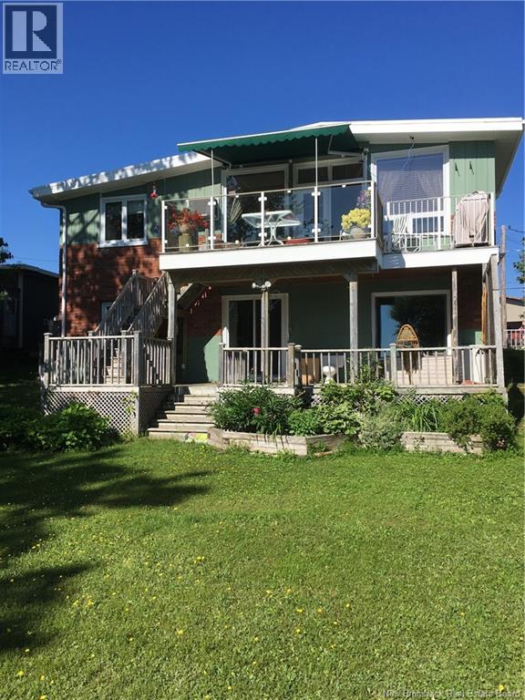
845 Oneil Ave
845 Oneil Ave
Highlights
Description
- Home value ($/Sqft)$213/Sqft
- Time on Houseful53 days
- Property typeSingle family
- StyleSplit entry bungalow
- Lot size0.37 Acre
- Year built1967
- Mortgage payment
Welcome to your harbourfront retreat! This character-filled property offers 4 bedrooms, including three on the main floor and a private ensuite in the walkout basement. A full bathroom completes the main level. The second floor is the highlight of the home, where youll be surrounded by incredible harbour views. The kitchen is bright and functional, filled with natural light, while the dining room offers generous space, perfect for hosting family dinners or entertaining guests. The living room is warm and inviting, complete with a cozy fireplace, making it the perfect place to unwind. Outdoors, youll have your choice of gathering spots: a deck right by the water, a large patio off the walkout basement, or a balcony on the second floor. With a nicely sized lot and multiple outdoor seating areas, youll always have the perfect place to relax and enjoy harbourfront living. Perfect for growing families or anyone seeking a year-round retreat by the water. (id:63267)
Home overview
- Heat source Electric, wood
- Heat type Baseboard heaters, stove
- Sewer/ septic Municipal sewage system
- # total stories 1
- Has garage (y/n) Yes
- # full baths 2
- # total bathrooms 2.0
- # of above grade bedrooms 4
- Flooring Ceramic, hardwood
- Directions 2110938
- Lot desc Landscaped
- Lot dimensions 0.37
- Lot size (acres) 0.37
- Building size 1807
- Listing # Nb125996
- Property sub type Single family residence
- Status Active
- Living room 6.96m X 4.089m
Level: 2nd - Dining room 3.404m X 4.14m
Level: 2nd - Kitchen 3.404m X 2.616m
Level: 2nd - Ensuite bathroom (# of pieces - 3) 4.623m X 3.277m
Level: Basement - Recreational room 7.442m X 3.2m
Level: Basement - Family room 3.658m X 6.68m
Level: Basement - Storage 6.909m X 3.454m
Level: Basement - Primary bedroom 3.988m X 3.378m
Level: Main - Bedroom 3.124m X 2.311m
Level: Main - Bathroom (# of pieces - 3) 1.803m X 3.327m
Level: Main - Bedroom 2.667m X 3.378m
Level: Main
- Listing source url Https://www.realtor.ca/real-estate/28834974/845-oneil-avenue-bathurst
- Listing type identifier Idx

$-1,027
/ Month

