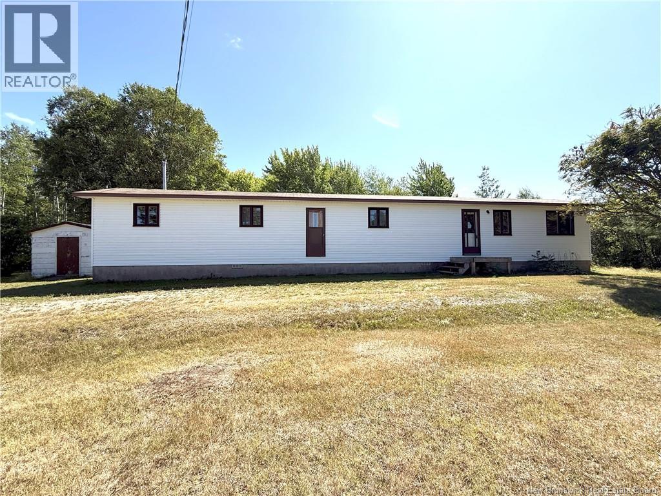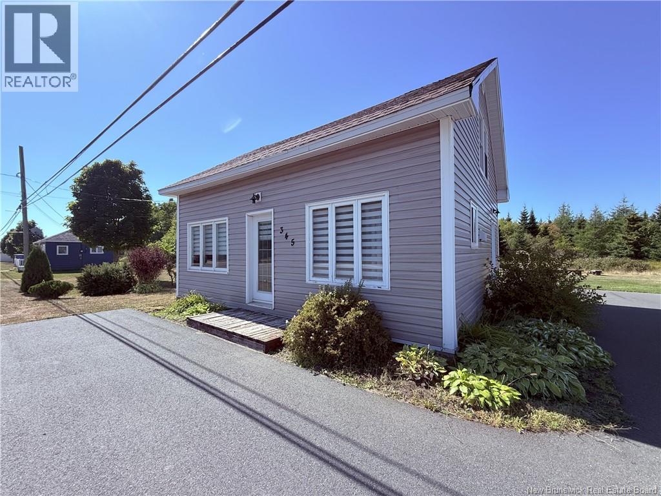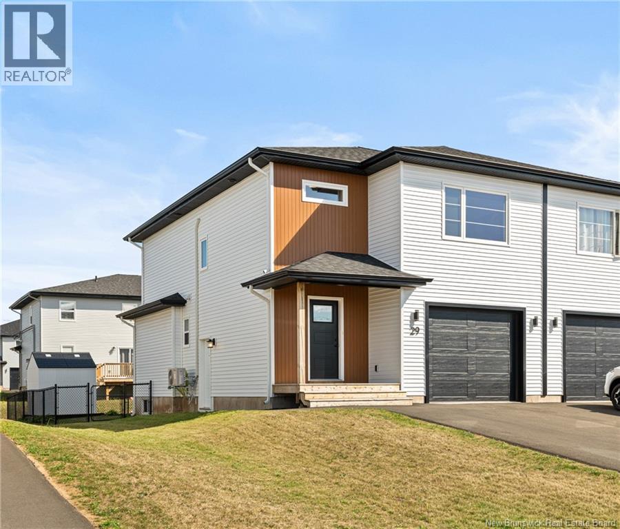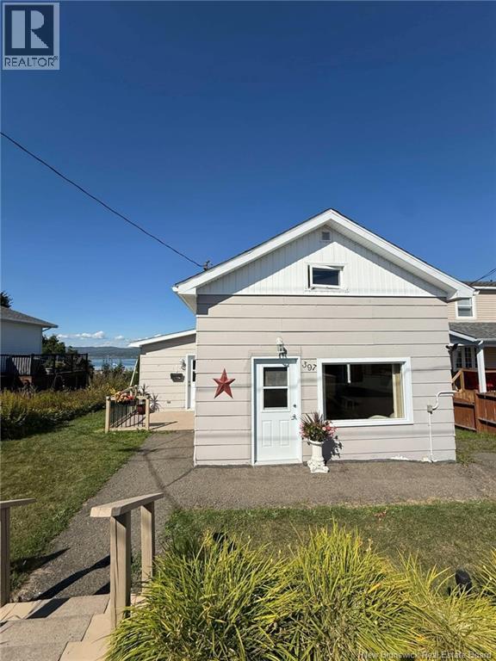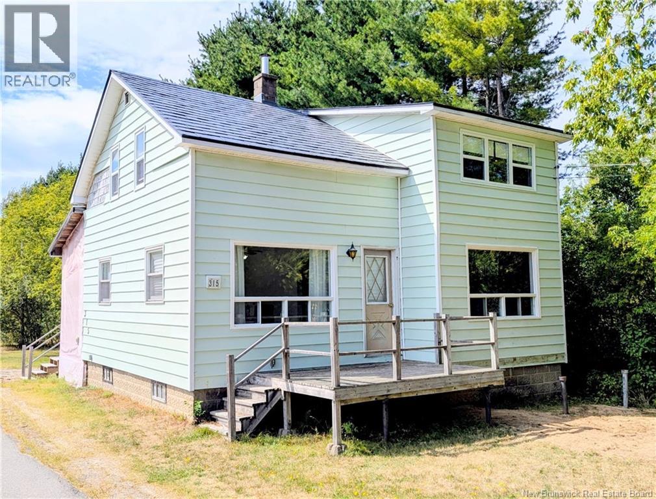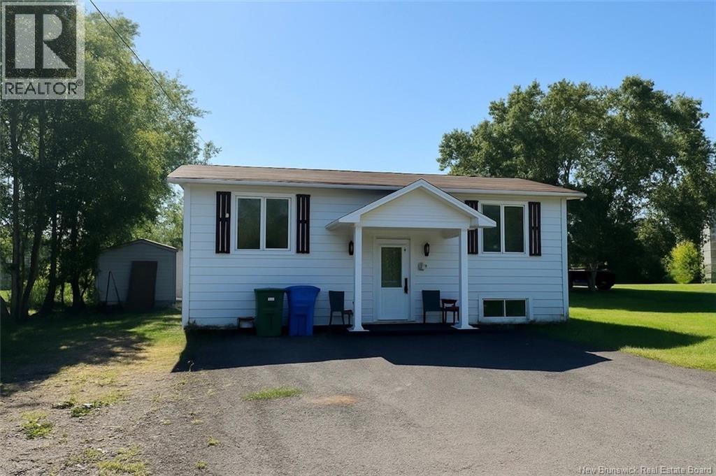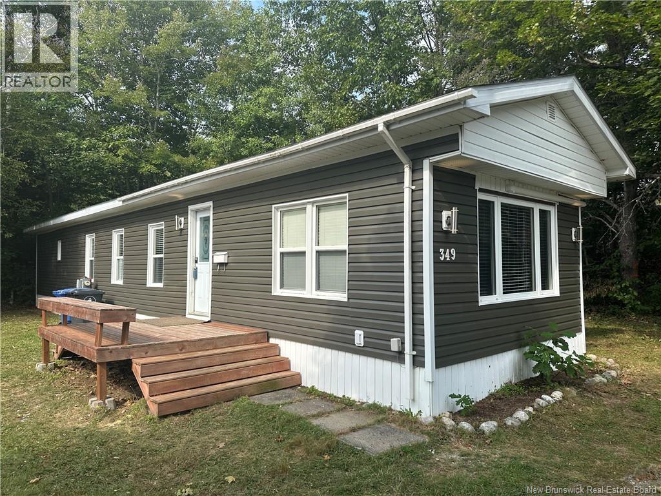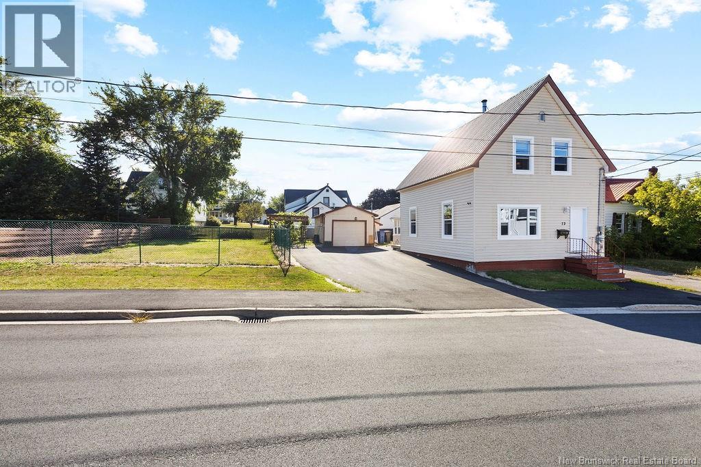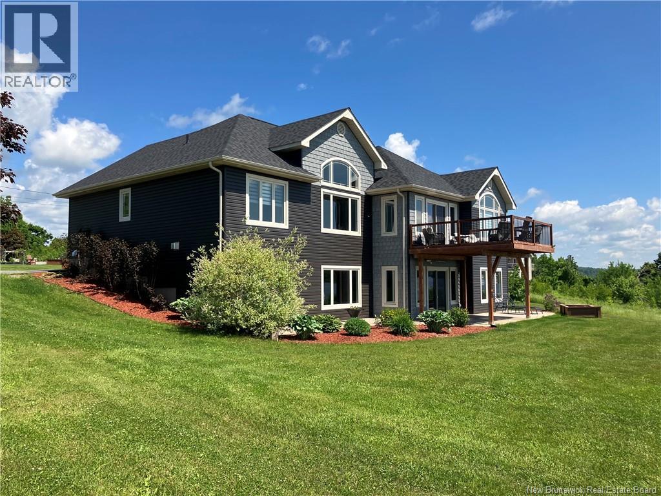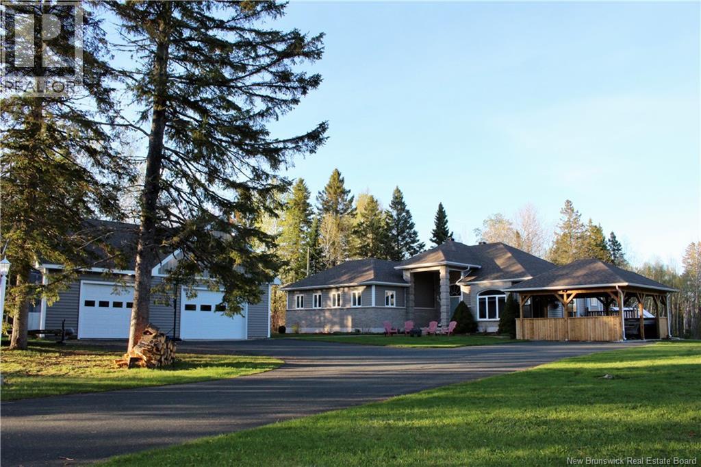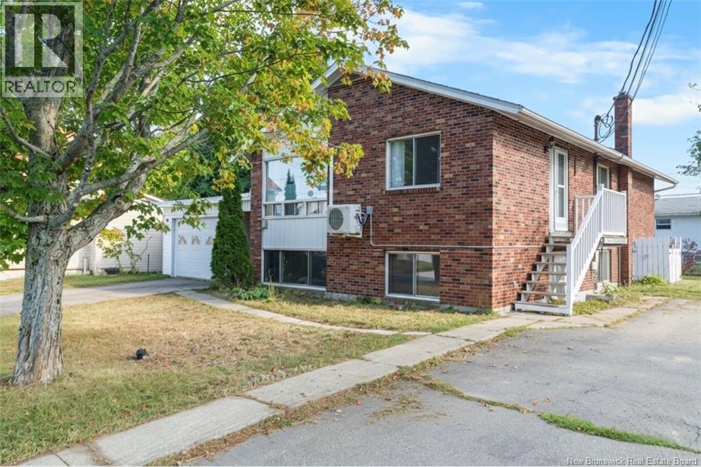
Highlights
This home is
110%
Time on Houseful
13 hours
Bathurst
-5.34%
Description
- Home value ($/Sqft)$157/Sqft
- Time on Housefulnew 13 hours
- Property typeSingle family
- Lot size9,583 Sqft
- Mortgage payment
Discover this solid brick triplex offering both versatility and income potential. The main floor features a spacious 3-bedroom unit, perfect for an owner-occupant seeking comfort and convenience. The basement hosts two separate 1-bedroom units, providing excellent rental opportunities to help offset your mortgage. This property also comes with both an attached and detached garage, ensuring ample parking and storage. Ideally located close to schools, shopping, and everyday amenities, its an attractive option for both tenants and investors alike. Whether youre looking to grow your investment portfolio or enjoy the benefits of homeownership while generating rental income, this triplex is a rare find that checks all the boxes! (id:63267)
Home overview
Amenities / Utilities
- Cooling Heat pump
- Heat source Electric
- Heat type Heat pump, hot water
- Sewer/ septic Municipal sewage system
Exterior
- Has garage (y/n) Yes
Interior
- # full baths 3
- # total bathrooms 3.0
- # of above grade bedrooms 5
- Flooring Ceramic, other, linoleum, hardwood
Location
- Directions 2086990
Lot/ Land Details
- Lot dimensions 0.22
Overview
- Lot size (acres) 0.22
- Building size 2008
- Listing # Nb126115
- Property sub type Single family residence
- Status Active
Rooms Information
metric
- Family room 4.039m X 5.791m
Level: Basement - Bathroom (# of pieces - 4) 3.073m X 1.422m
Level: Basement - Bathroom (# of pieces - 4) 1.676m X 2.083m
Level: Basement - Kitchen 2.896m X 2.642m
Level: Basement - Bedroom 4.089m X 2.489m
Level: Basement - Sitting room 2.896m X 3.734m
Level: Basement - Laundry 3.073m X 3.251m
Level: Basement - Bedroom 3.073m X 3.912m
Level: Basement - Kitchen 3.073m X 2.362m
Level: Basement - Living room 3.988m X 6.731m
Level: Main - Kitchen 3.099m X 2.515m
Level: Main - Bathroom (# of pieces - 4) 3.099m X 3.15m
Level: Main - Bedroom 2.921m X 3.15m
Level: Main - Bedroom 3.099m X 3.937m
Level: Main - Other 1.6m X 2.083m
Level: Main - Dining room 3.099m X 3.378m
Level: Main - Bedroom 2.921m X 2.616m
Level: Main
SOA_HOUSEKEEPING_ATTRS
- Listing source url Https://www.realtor.ca/real-estate/28828177/883-rue-landry-bathurst
- Listing type identifier Idx
The Home Overview listing data and Property Description above are provided by the Canadian Real Estate Association (CREA). All other information is provided by Houseful and its affiliates.

Lock your rate with RBC pre-approval
Mortgage rate is for illustrative purposes only. Please check RBC.com/mortgages for the current mortgage rates
$-840
/ Month25 Years fixed, 20% down payment, % interest
$
$
$
%
$
%

Schedule a viewing
No obligation or purchase necessary, cancel at any time

