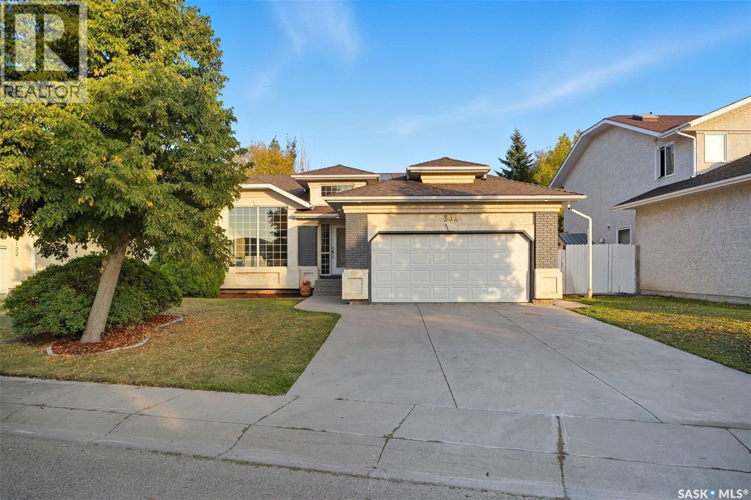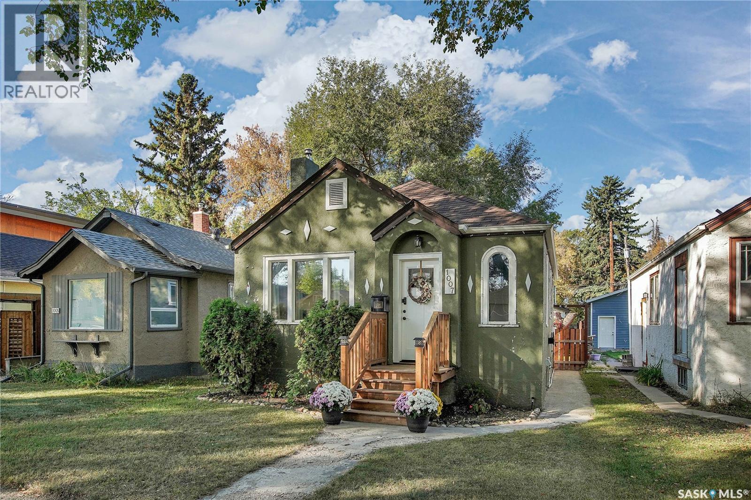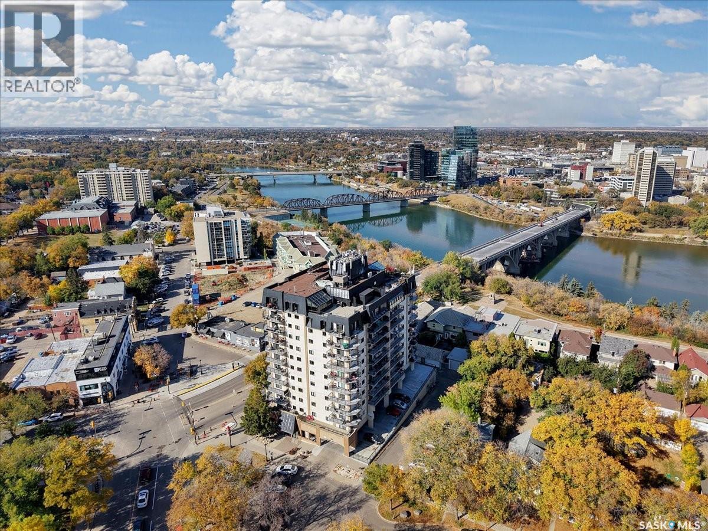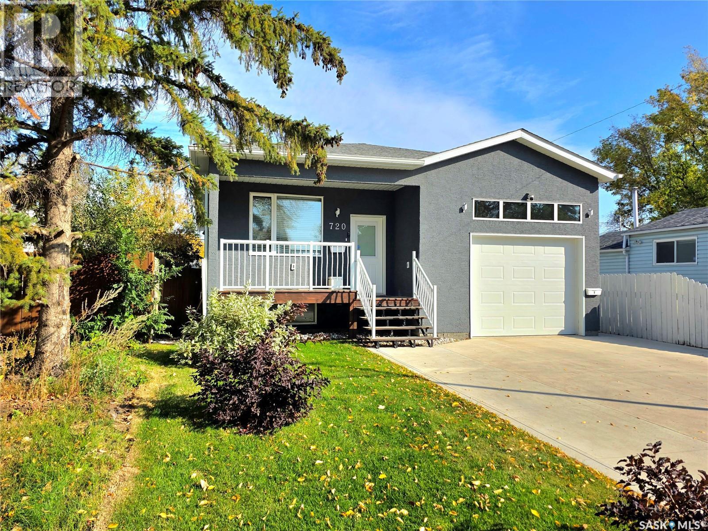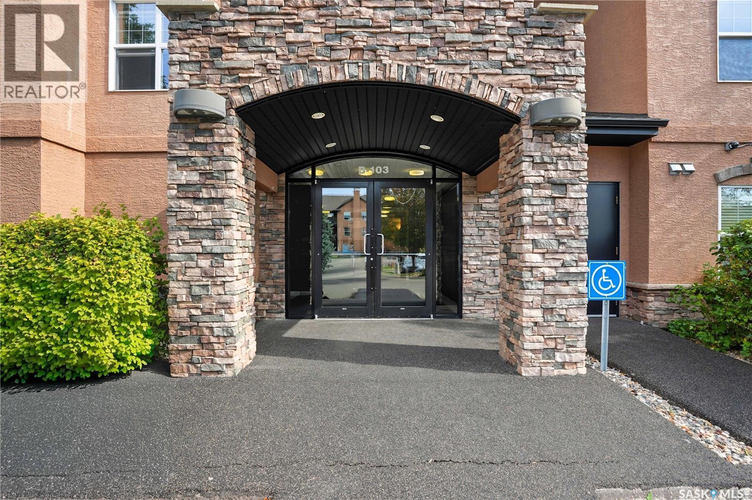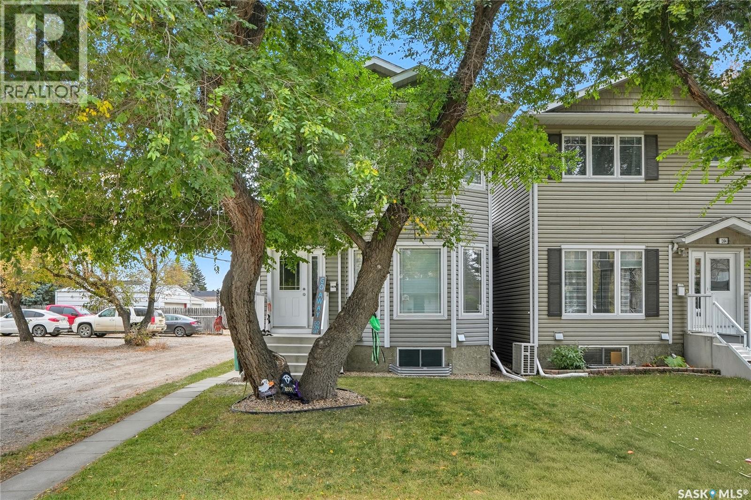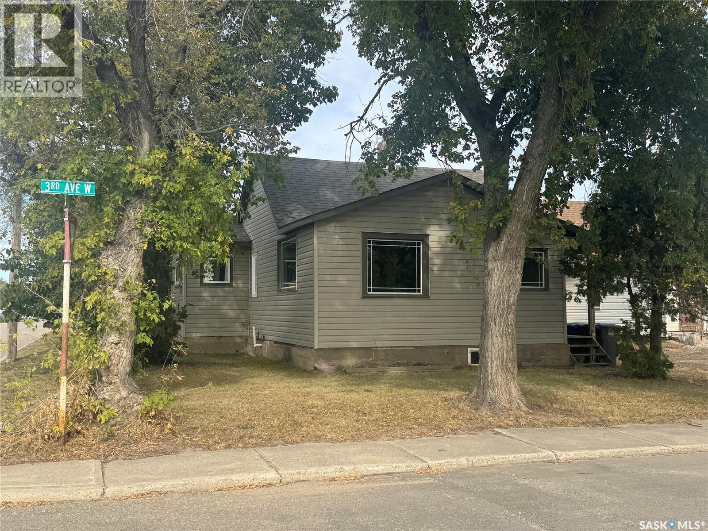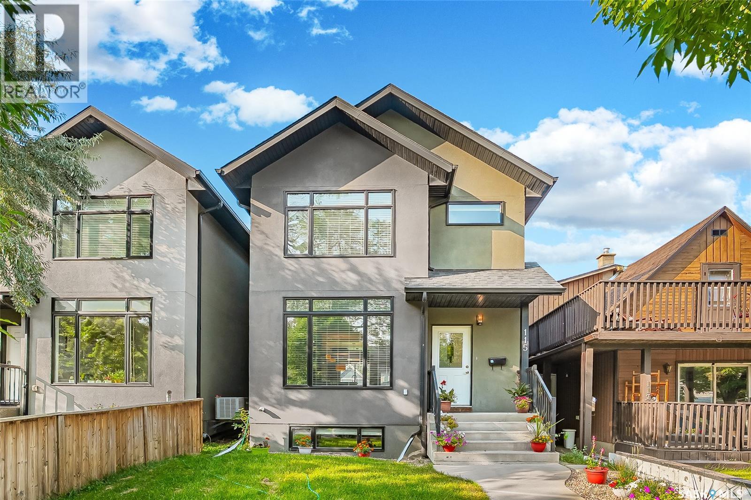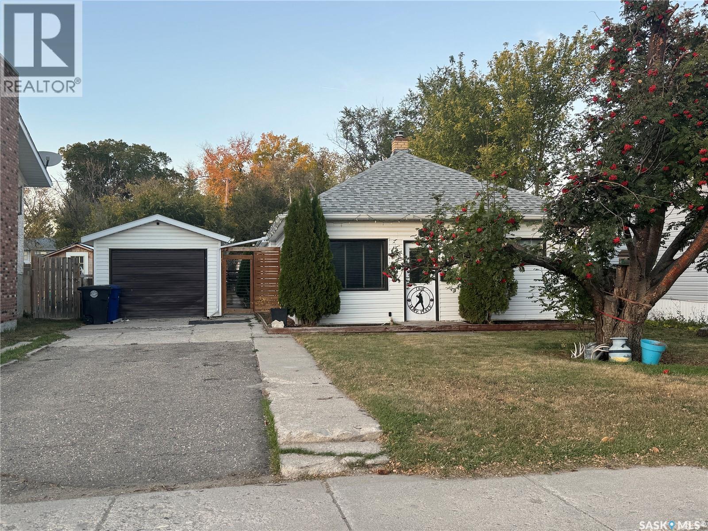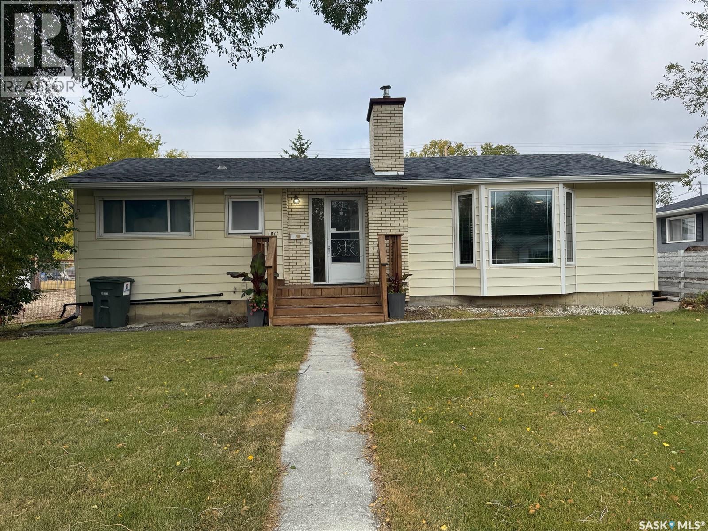- Houseful
- SK
- Battleford
- S0M
- 121 18th Street West
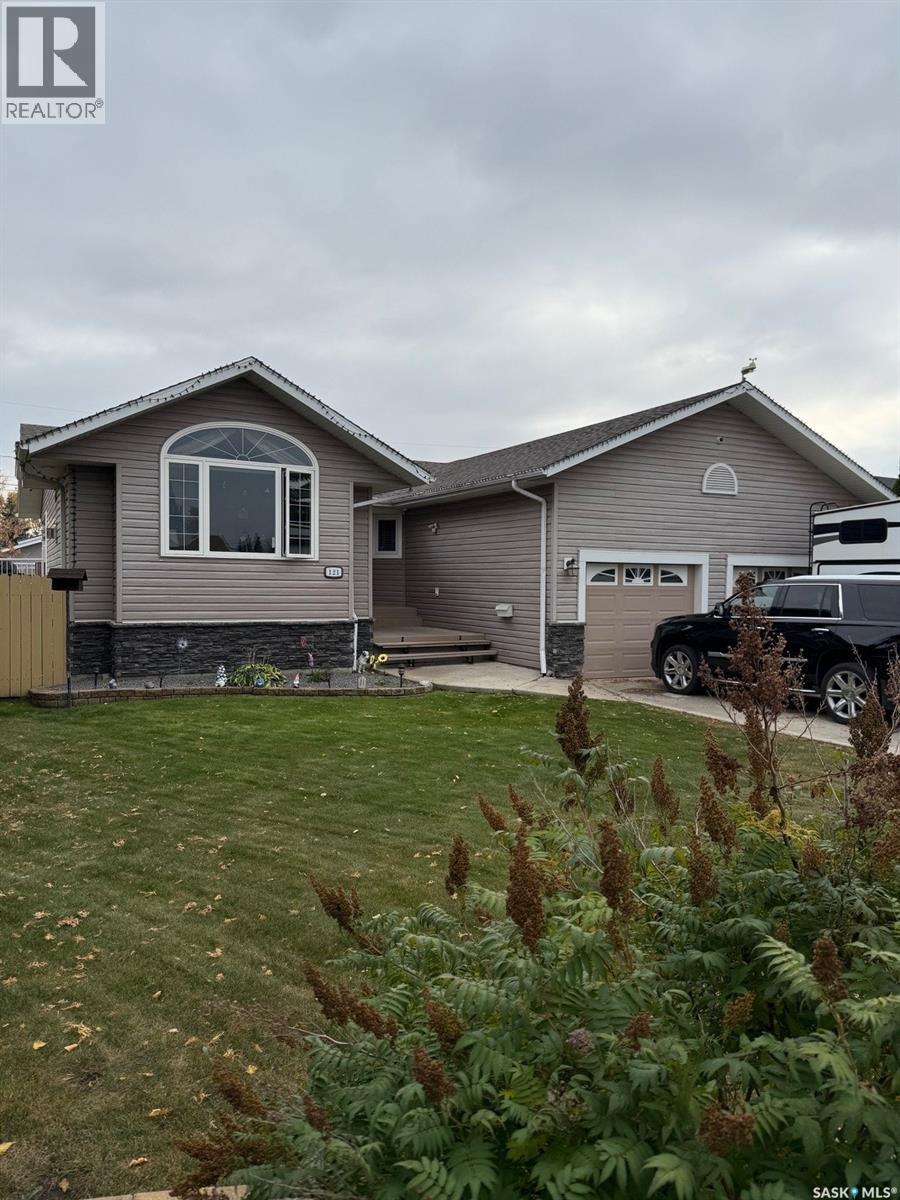
Highlights
Description
- Home value ($/Sqft)$326/Sqft
- Time on Housefulnew 6 hours
- Property typeSingle family
- StyleRaised bungalow
- Year built2007
- Mortgage payment
Your dream home awaits. This 1600Sq/ft property features six bedrooms and three bathrooms. Located in a quiet neighborhood on the South side of Battleford this show home property has it all. A spacious kitchen with built in appliances, plenty of countertop, and cupboard space. A cozy dining room with direct access to the patio in the backyard perfect for those family bbq’s. With multiple ensuite bathrooms, there is no shortage of convenience. Engineered hardwood and vinyl tiles line the upstairs. The home offers a two-car heated garage with direct access. The primary bedroom includes a walk-in closet. The laundry room is located in the basement but there is an option to have it upstairs as the plumbing and the electrical were originally completed for main floor laundry. Enjoy the warmth of the fireplace in the living room or in the backyard. Keep all of your gardening tools in the oversized shed in the backyard. With auto blinds in the living room, central vac throughout the house, including an automatic dustpan in the kitchen this property has all of the amenities. Each bathroom upstairs has built in sky lights. The deck offers newly upgraded composite deckboards and both the front and back yard have underground sprinklers. Life is all in the details, why shouldn’t your home be? Call an agent today to book a viewing. (id:63267)
Home overview
- Cooling Central air conditioning, air exchanger
- Heat source Natural gas
- Heat type Forced air
- # total stories 1
- Fencing Fence
- Has garage (y/n) Yes
- # full baths 3
- # total bathrooms 3.0
- # of above grade bedrooms 6
- Lot desc Lawn, underground sprinkler
- Lot dimensions 6534
- Lot size (acres) 0.15352444
- Building size 1608
- Listing # Sk020072
- Property sub type Single family residence
- Status Active
- Laundry 2.845m X 1.448m
Level: Basement - Family room 1.397m X 10.363m
Level: Basement - Bedroom 4.648m X 2.921m
Level: Basement - Bedroom 2.896m X 2.616m
Level: Basement - Bathroom (# of pieces - 3) 3.048m X 1.575m
Level: Basement - Den 3.277m X 6.452m
Level: Basement - Bedroom 3.962m X 2.515m
Level: Basement - Primary bedroom 4.14m X 3.886m
Level: Main - Kitchen 2.743m X 3.251m
Level: Main - Bathroom (# of pieces - 3) 3.378m X 2.235m
Level: Main - Ensuite bathroom (# of pieces - 3) 3.124m X 1.753m
Level: Main - Dining room 4.496m X 2.972m
Level: Main - Bedroom 2.972m X 2.921m
Level: Main - Bedroom 3.073m X 3.048m
Level: Main - Living room 6.934m X 4.572m
Level: Main
- Listing source url Https://www.realtor.ca/real-estate/28950564/121-18th-street-w-battleford
- Listing type identifier Idx

$-1,400
/ Month

