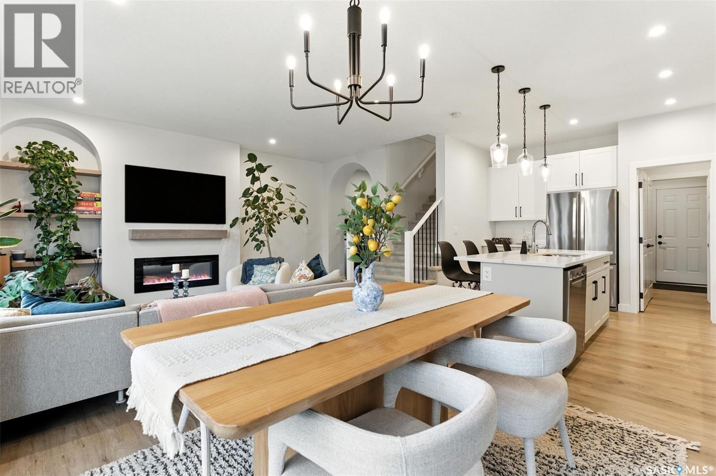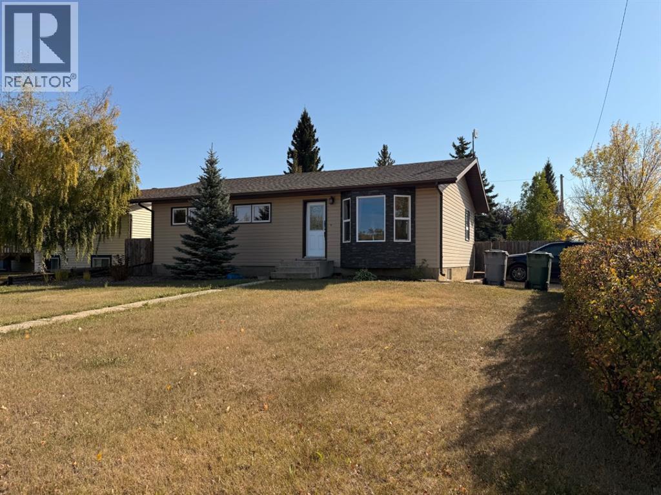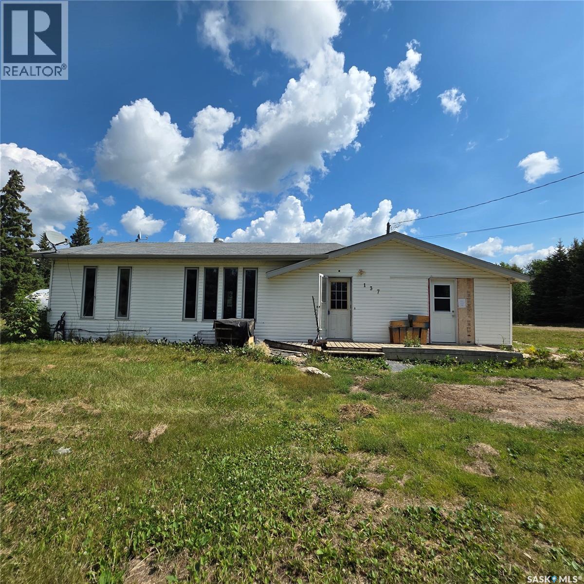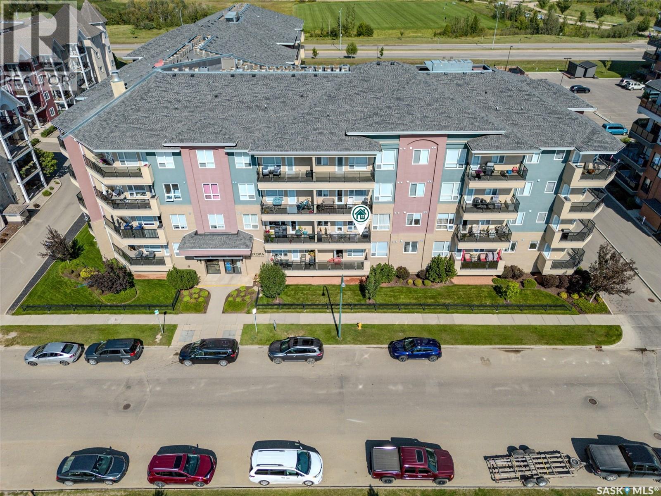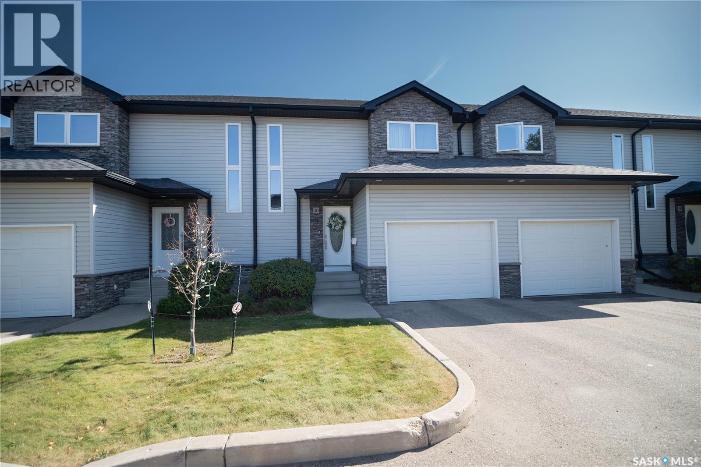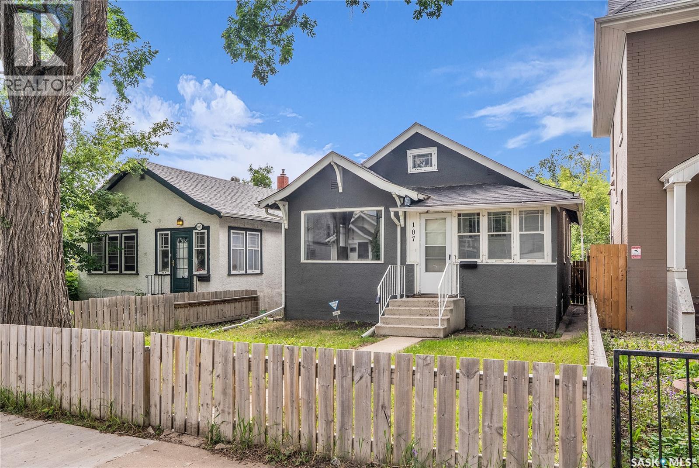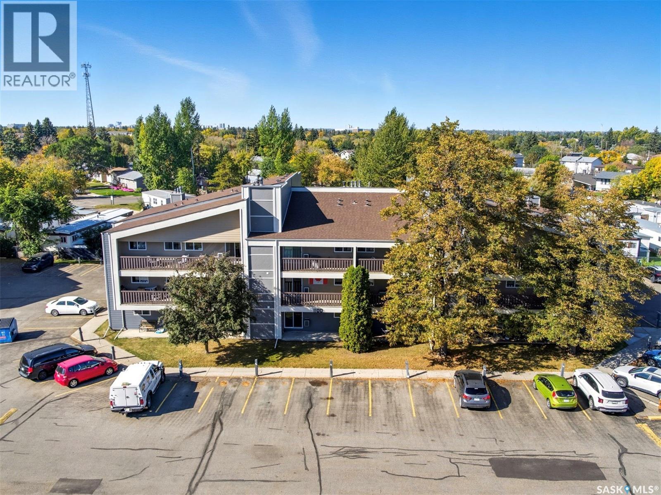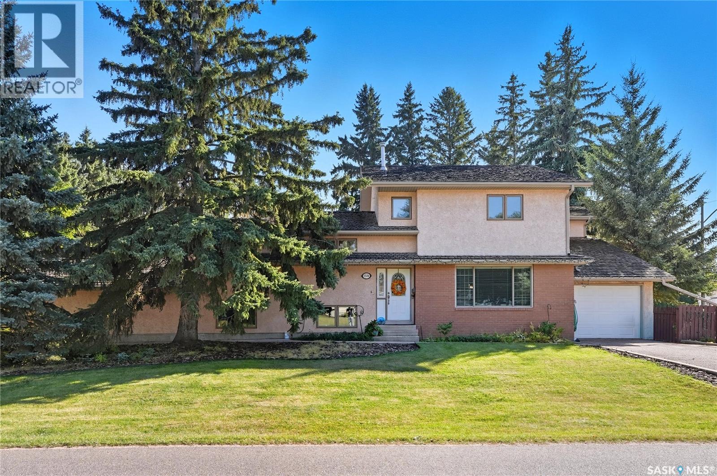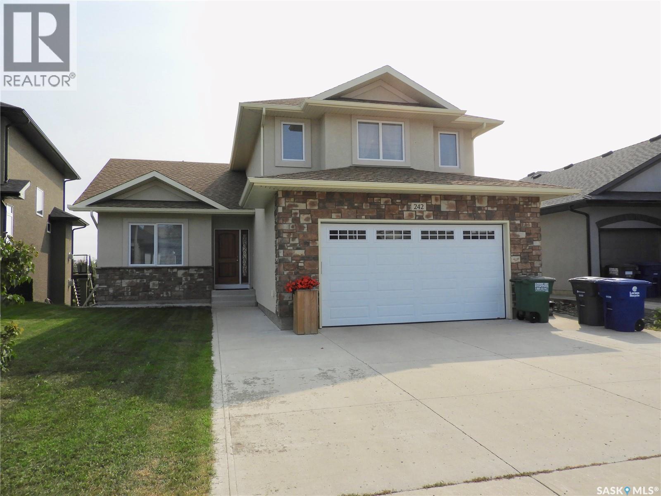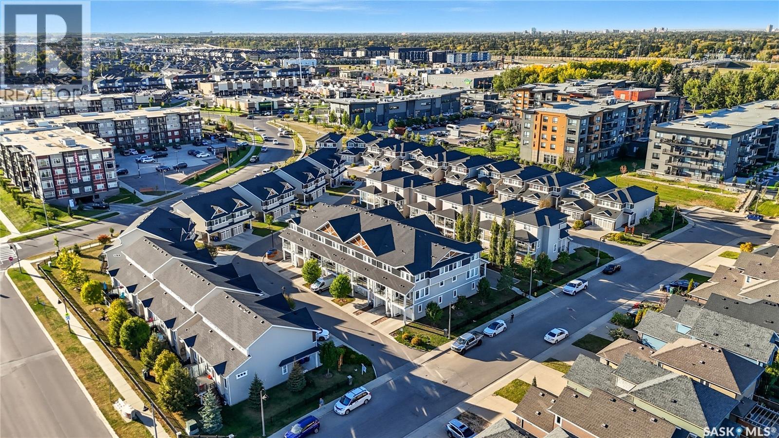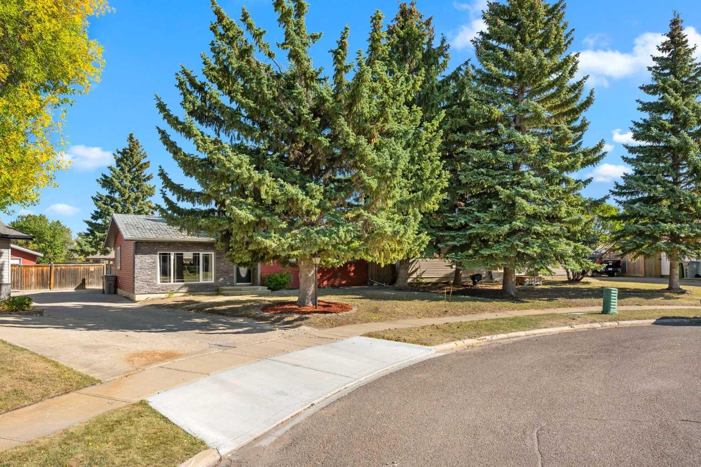- Houseful
- SK
- Battleford
- S0M
- 175 Janet Pl
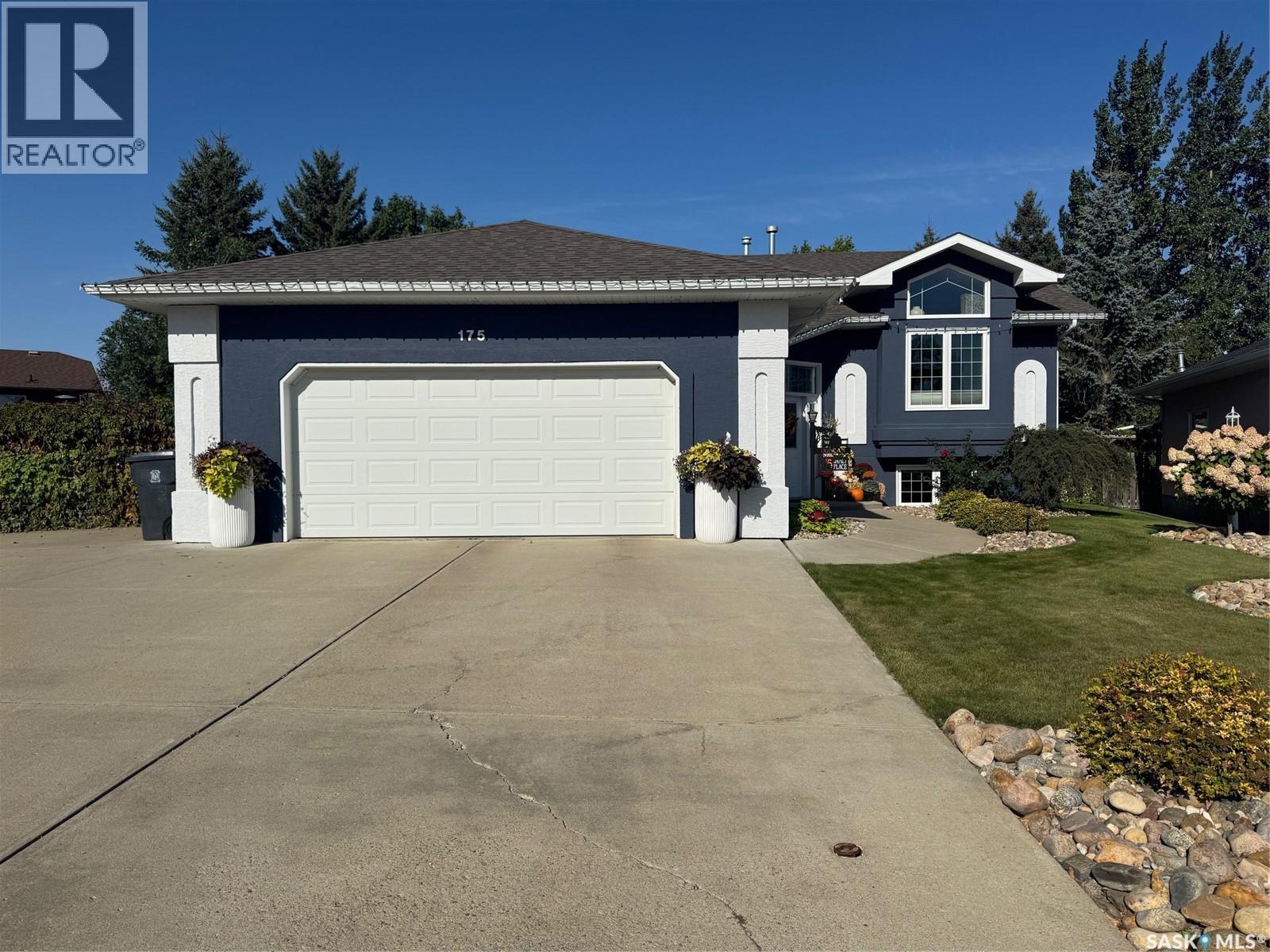
Highlights
Description
- Home value ($/Sqft)$343/Sqft
- Time on Housefulnew 11 hours
- Property typeSingle family
- StyleBi-level
- Year built2002
- Mortgage payment
Welcome to your dream home in one of Battleford’s most sought-after neighborhoods! This stunning executive property offers the perfect blend of luxury, comfort, and functionality — ideal for families or discerning buyers seeking a premium lifestyle. Step inside to a bright, open-concept main living space featuring vaulted ceilings and an abundance of natural light. The spacious kitchen is a chef’s delight, complete with a walk-in pantry, ample counter space, and quality finishes. Enjoy seamless flow into the dining and living areas — perfect for entertaining or quiet evenings at home. The main floor boasts a large master retreat, featuring a generous walk-in closet and a luxurious ensuite with a double vanity, walk-in tiled shower, and a soaking tub for ultimate relaxation. You'll also appreciate the convenience of main floor laundry and access to a beautiful 3-season sunroom, where you can relax and enjoy your peaceful surroundings. The fully developed lower level offers a cozy family room with a gas fireplace, two oversized bedrooms, and plenty of storage space for your needs. Step outside into your own private park-like oasis — a meticulously landscaped yard with mature trees, a large garden area, and plenty of space to enjoy the outdoors. A double attached garage completes this exceptional property. Whether you're hosting, relaxing, or simply enjoying day-to-day life, this home delivers on every level. Don't miss your opportunity to own this exceptional executive home in Battleford’s premier location. (id:63267)
Home overview
- Cooling Central air conditioning
- Heat source Natural gas
- Heat type Forced air
- Fencing Fence
- Has garage (y/n) Yes
- # full baths 3
- # total bathrooms 3.0
- # of above grade bedrooms 4
- Lot desc Lawn, underground sprinkler, garden area
- Lot dimensions 9836
- Lot size (acres) 0.23110902
- Building size 1572
- Listing # Sk019360
- Property sub type Single family residence
- Status Active
- Other 2.464m X 1.956m
Level: Basement - Bedroom 3.175m X 4.013m
Level: Basement - Storage 4.877m X Measurements not available
Level: Basement - Bedroom 3.048m X Measurements not available
Level: Basement - Bathroom (# of pieces - 4) 3.302m X 2.692m
Level: Basement - Family room Measurements not available X 4.877m
Level: Basement - Kitchen Measurements not available X 5.182m
Level: Main - Living room 4.623m X 4.089m
Level: Main - Bedroom 3.531m X 2.616m
Level: Main - Laundry 3.15m X 3.632m
Level: Main - Dining room 3.353m X 5.182m
Level: Main - Bathroom (# of pieces - 2) 2.159m X 1.549m
Level: Main - Ensuite bathroom (# of pieces - 4) Measurements not available X 3.048m
Level: Main - Primary bedroom 4.521m X 5.08m
Level: Main - Sunroom 4.623m X 3.632m
Level: Main
- Listing source url Https://www.realtor.ca/real-estate/28913436/175-janet-place-battleford
- Listing type identifier Idx

$-1,440
/ Month

