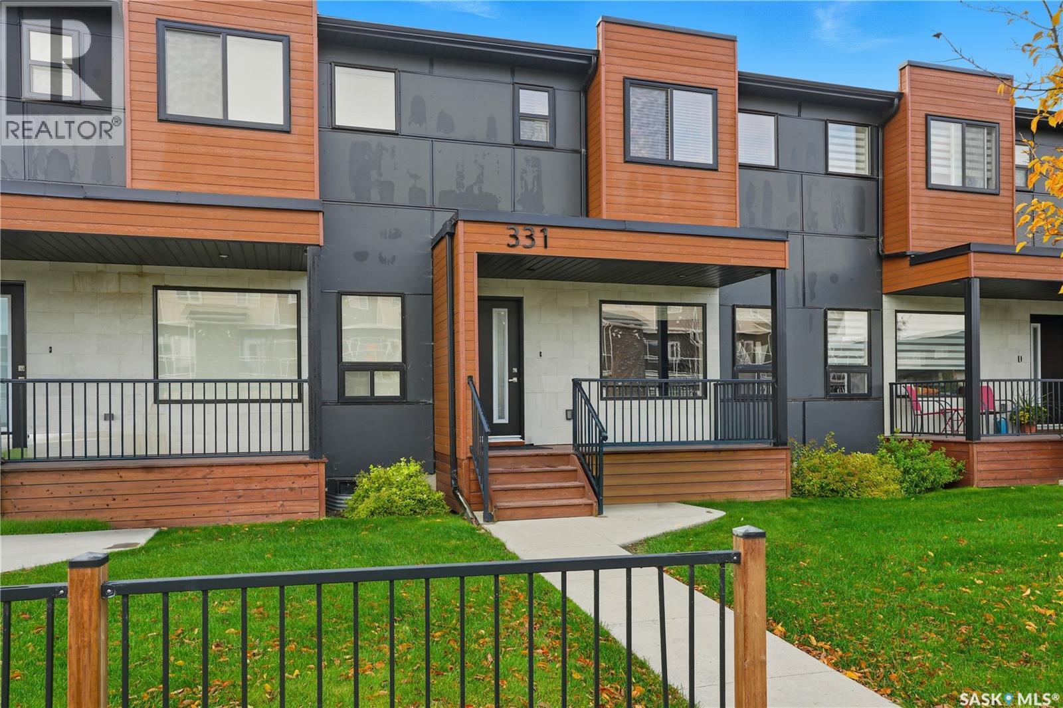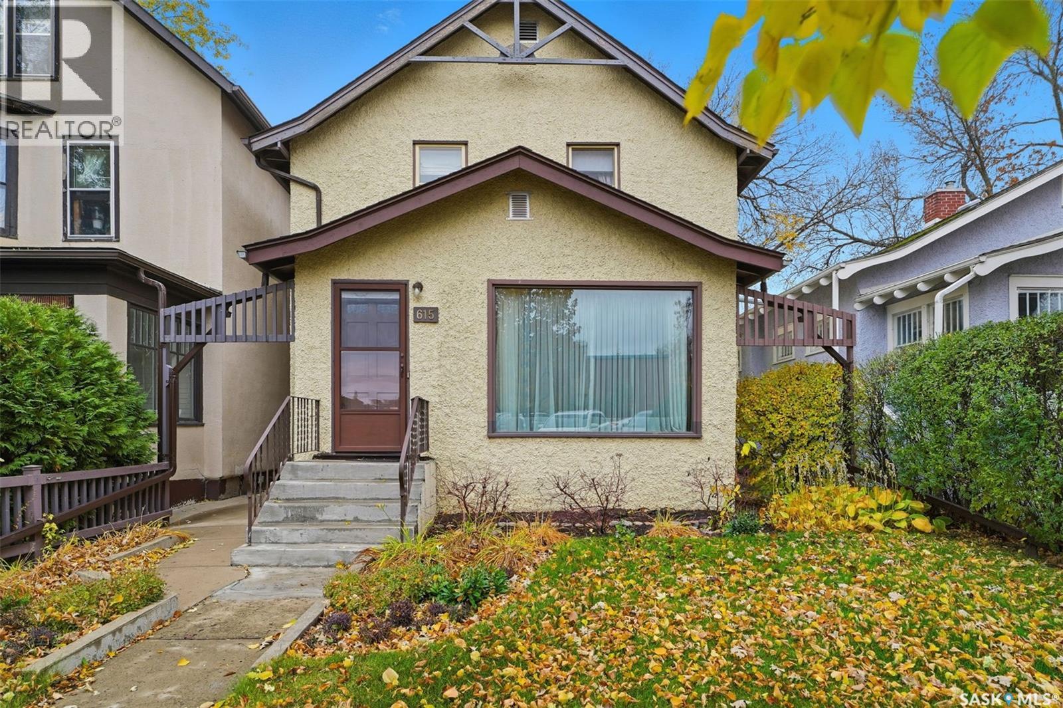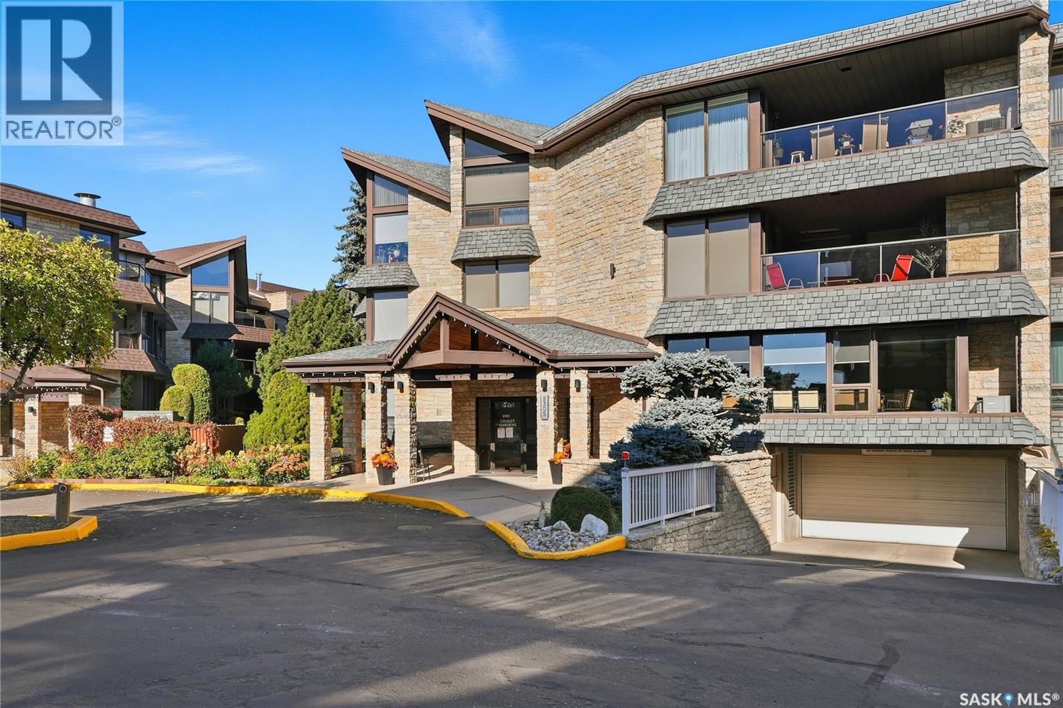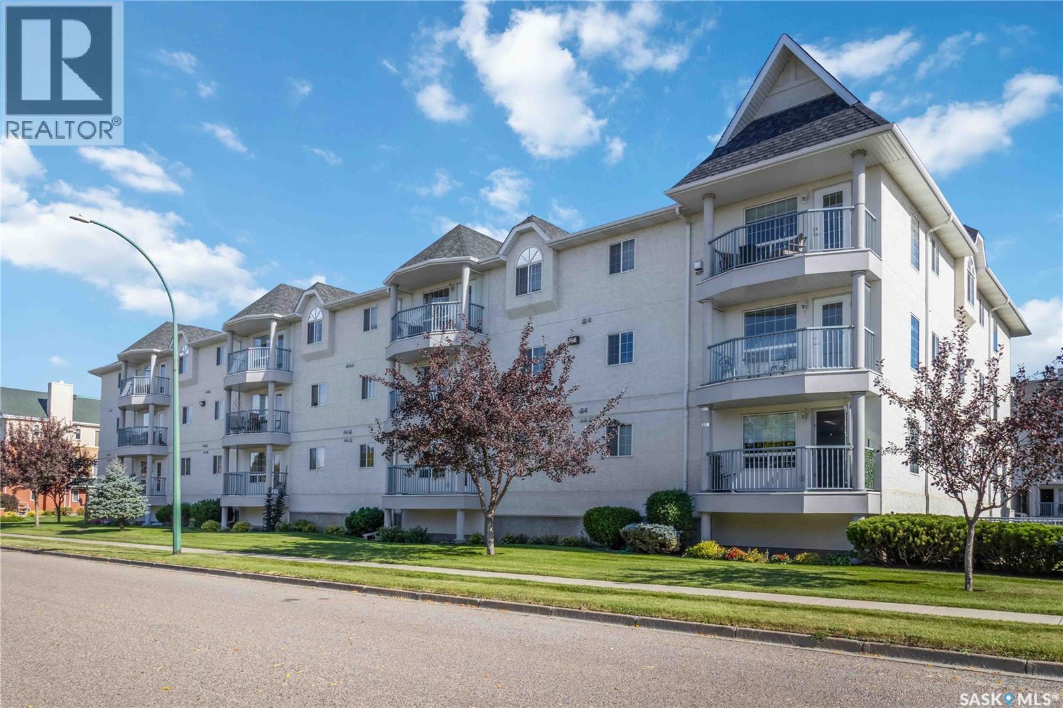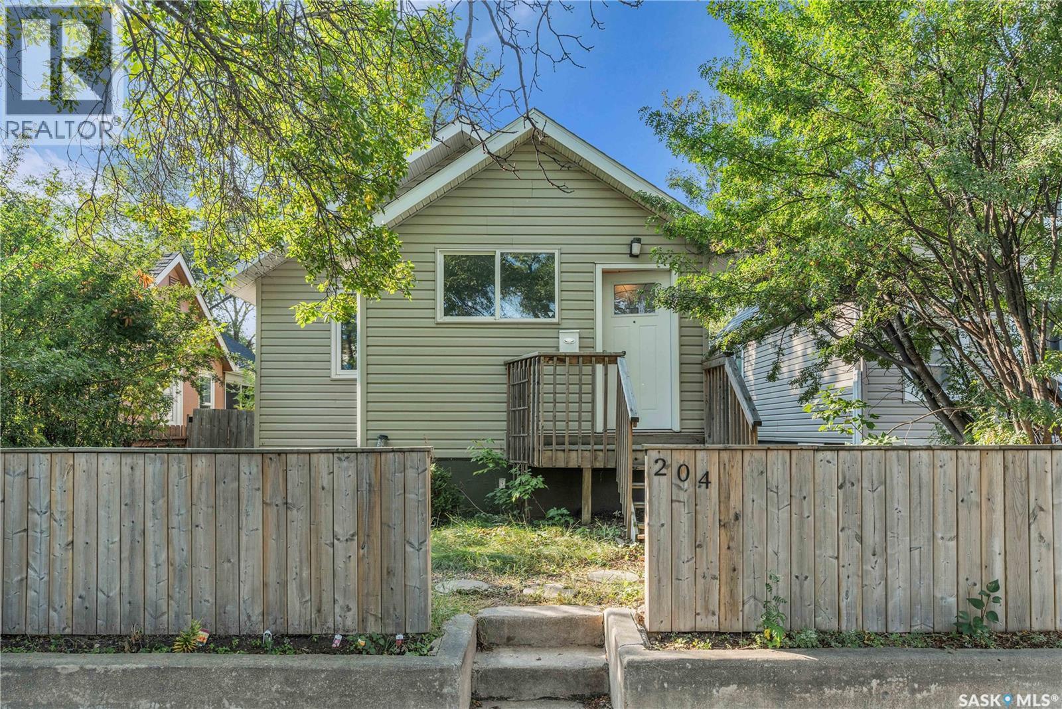- Houseful
- SK
- Battleford
- S0M
- 2 18th Street E Unit 204
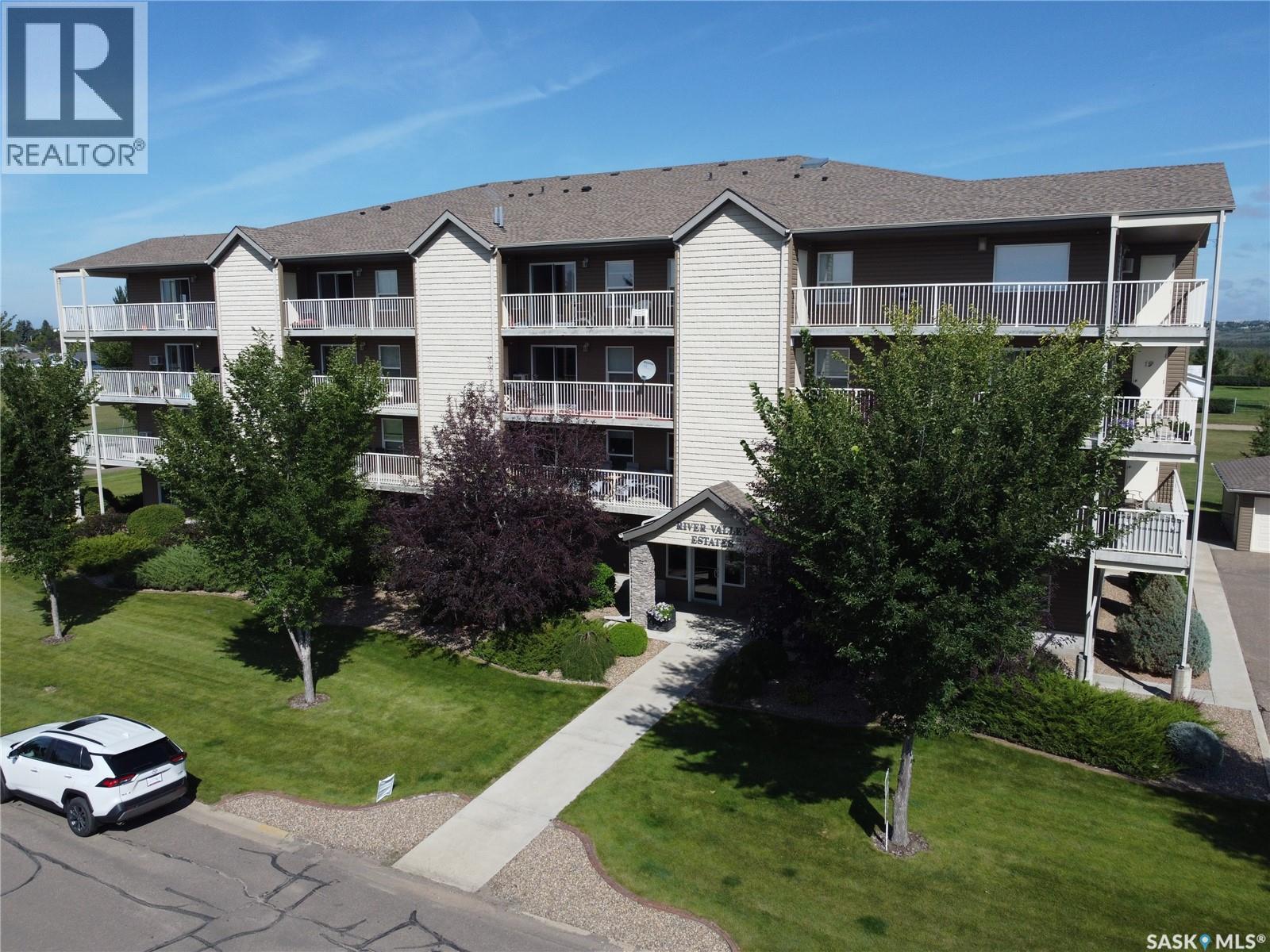
Highlights
Description
- Home value ($/Sqft)$289/Sqft
- Time on Houseful62 days
- Property typeSingle family
- StyleHigh rise
- Year built2011
- Mortgage payment
You’ll experience comfortable living in this beautiful condo located on the 2nd floor of River Valley Estates in the Town of Battleford. This bright and cheery 1090sqft unit is located on the Northwest corner and has plenty of windows letting in natural light in every room. A spacious entrance way with a large closet welcomes you as you enter. The main living area is open concept and caters to the kitchen with an island, living room with patio doors to the balcony and a dining area with plenty of room for family & friends. A wrap around balcony is a lovely way to spend summer evening as you gaze at the evening sunsets. You’ll appreciate the amazing amount of storage with 2 storage units at each end of the balcony. The large master bedroom is complete with an generous amount of closet space, a linen closet, and a 3pc en-suite for added privacy. The 2nd bedroom functions as a guest room or office space and there is also a 4pc main bathroom. The separate en-suite laundry with some storage is a convenient addition. All the appliances and window coverings will remain. The building has an elevator which makes it easy for anyone to have access. There is also an amenities room and exercise room to use. You’ll love the heated indoor parking spot so you’ll never have to brave the winter elements again! There’s visitors parking as well. If you’re ready for the carefree condo life call today to book your showing! (id:63267)
Home overview
- Cooling Wall unit
- Heat source Natural gas
- Heat type Baseboard heaters, hot water
- # full baths 2
- # total bathrooms 2.0
- # of above grade bedrooms 2
- Community features Pets allowed with restrictions
- Directions 2224582
- Lot size (acres) 0.0
- Building size 1090
- Listing # Sk016045
- Property sub type Single family residence
- Status Active
- Laundry Measurements not available
Level: Main - Living room 4.953m X 3.251m
Level: Main - Bedroom 3.15m X 3.378m
Level: Main - Foyer 1.067m X 3.251m
Level: Main - Kitchen 3.429m X 3.353m
Level: Main - Dining room 2.718m X 2.921m
Level: Main - Ensuite bathroom (# of pieces - 3) Measurements not available
Level: Main - Bathroom (# of pieces - 4) Measurements not available
Level: Main - Primary bedroom 3.302m X 3.48m
Level: Main
- Listing source url Https://www.realtor.ca/real-estate/28761625/204-2-18th-street-e-battleford
- Listing type identifier Idx

$-388
/ Month








