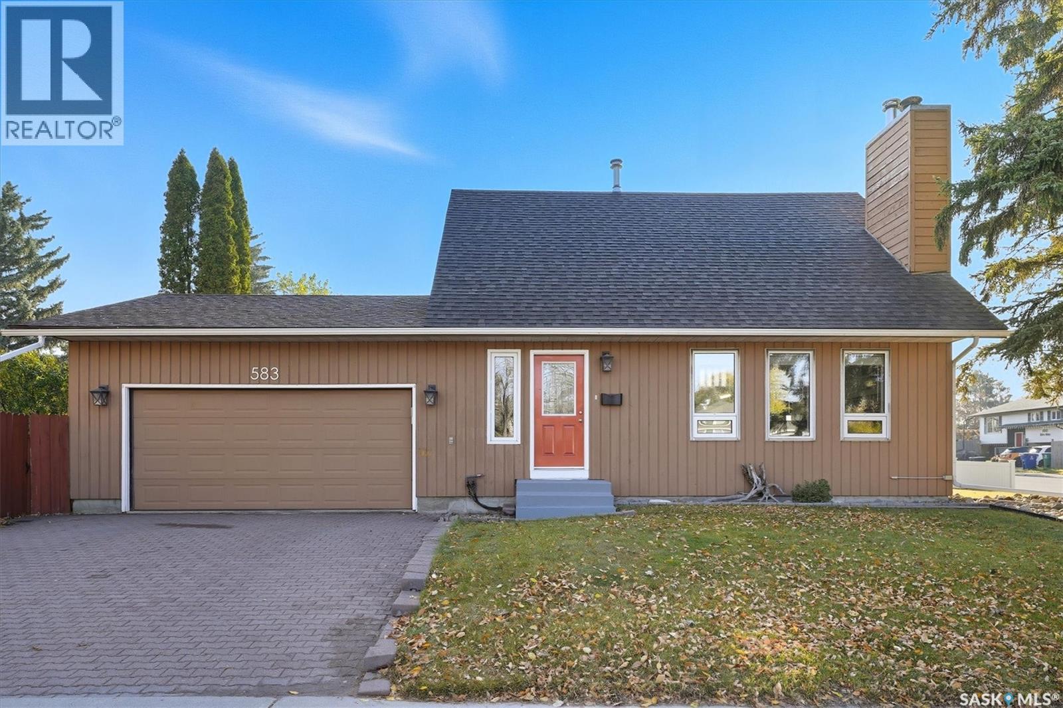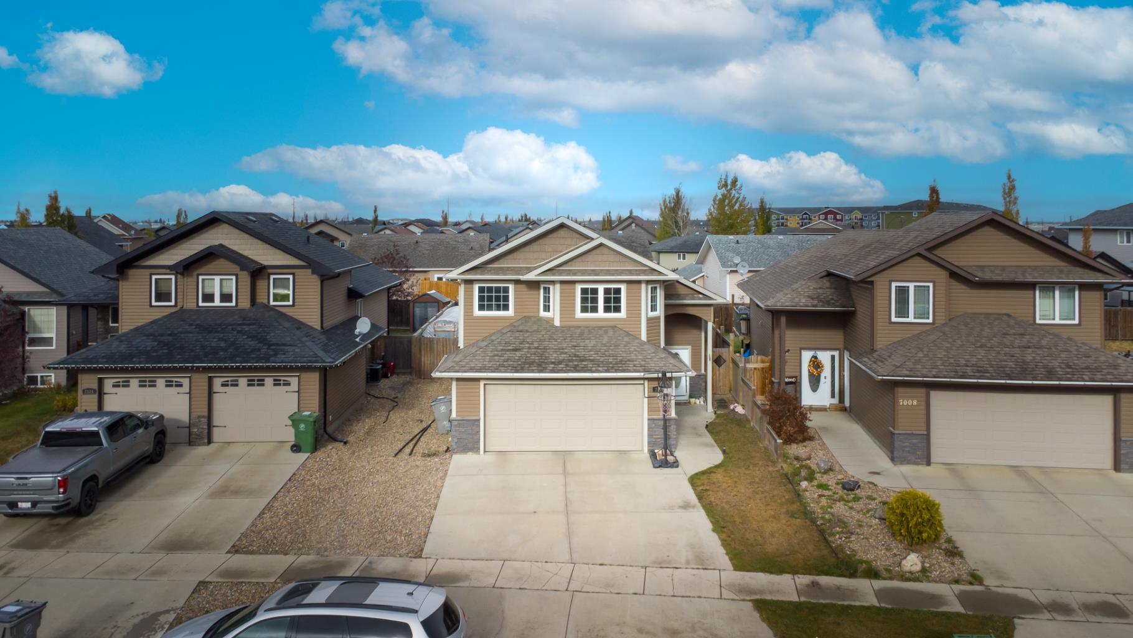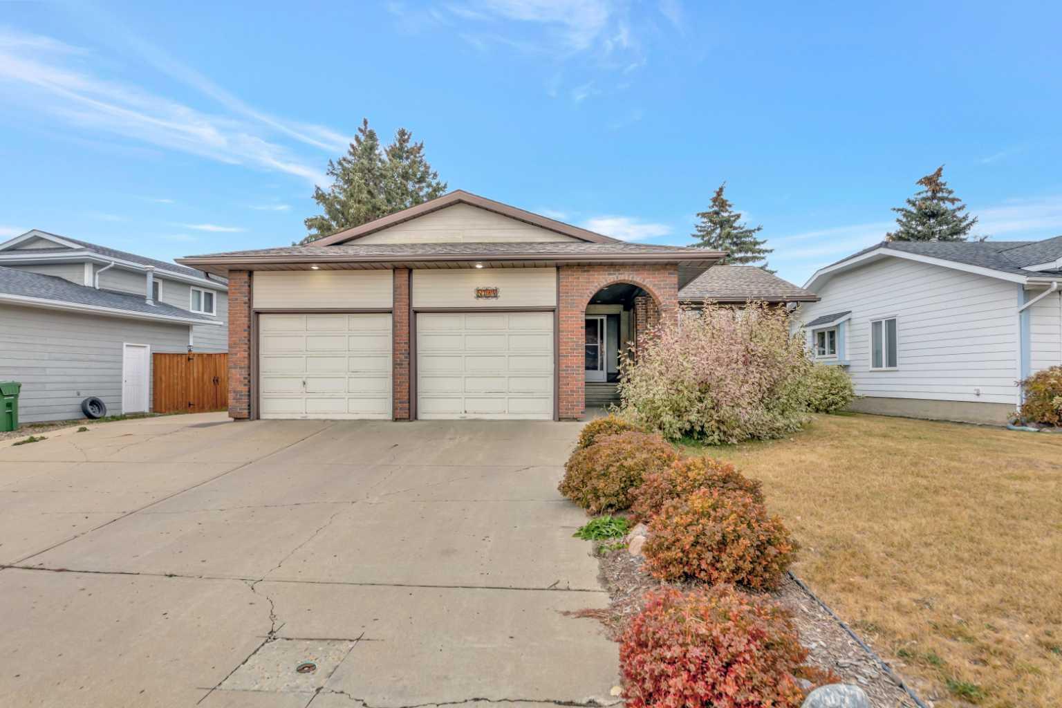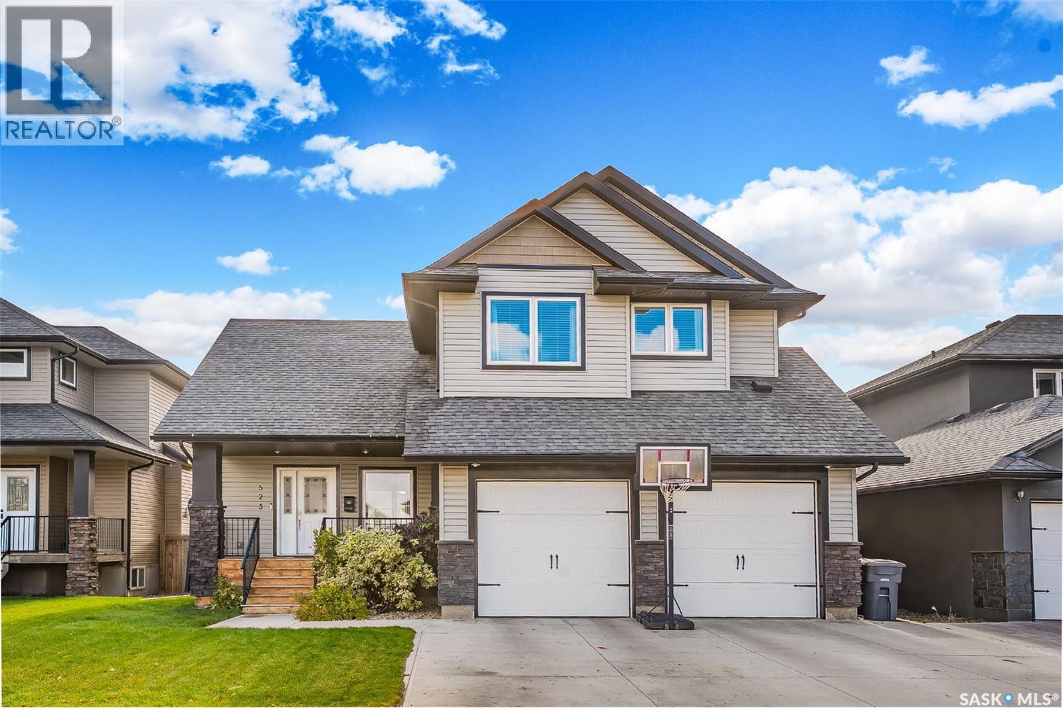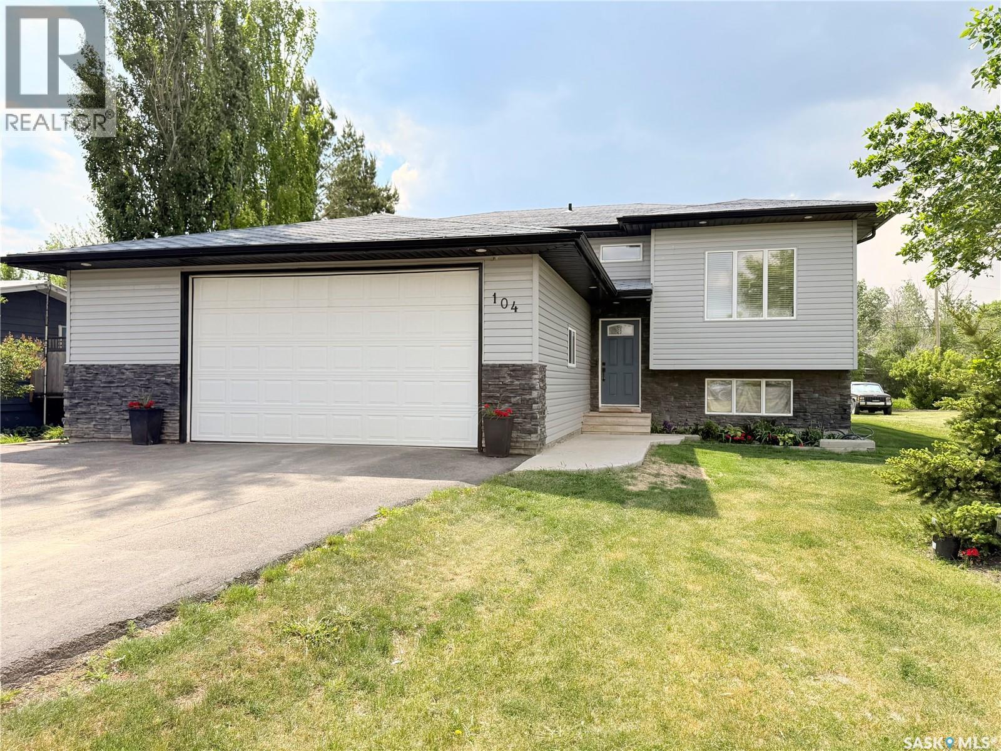- Houseful
- SK
- Battleford
- S0M
- 2 18th Street Unit 201
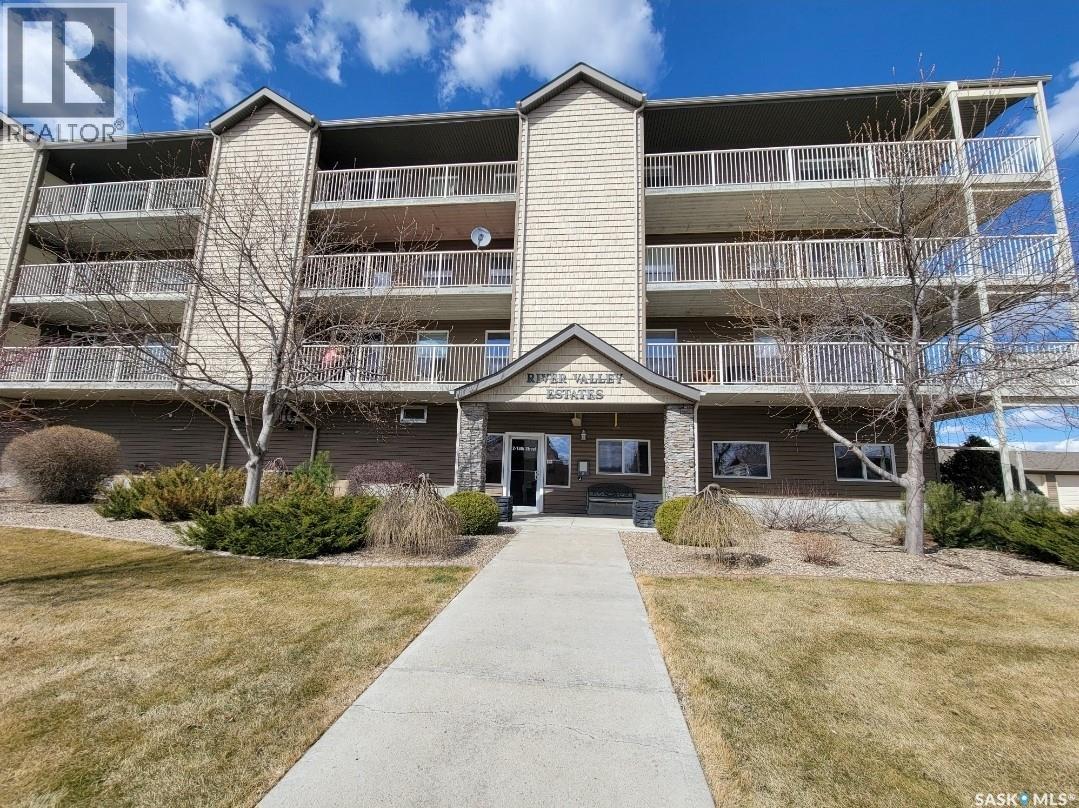
2 18th Street Unit 201
2 18th Street Unit 201
Highlights
Description
- Home value ($/Sqft)$288/Sqft
- Time on Housefulnew 47 hours
- Property typeSingle family
- StyleLow rise
- Year built2011
- Mortgage payment
Located in the heart of Battleford, this move-in ready second-level condo at River Valley Estates offers the perfect blend of comfort and convenience. Featuring an open-concept design, this bright and inviting unit includes two spacious bedrooms, a full 4-piece bathroom, and in-suite laundry. The modern kitchen comes complete with all appliances, including a fridge, stove, washer, dryer, dishwasher, and a wall air conditioner unit. Step out onto the large, south-facing balcony where you’ll find two storage areas and a natural gas BBQ hookup—ideal for outdoor entertaining. This home also comes with a heated parking stall in the exterior garage for your added comfort. Residents enjoy access to excellent amenities including an elevator, common area, exercise room, and visitor parking. With its prime location backing onto green space and a self-managed, well-maintained building, this condo is an incredible opportunity you won't want to miss. Schedule your showing today! (id:63267)
Home overview
- Cooling Wall unit, window air conditioner
- Heat source Natural gas
- Heat type Baseboard heaters, hot water
- Has garage (y/n) Yes
- # full baths 1
- # total bathrooms 1.0
- # of above grade bedrooms 2
- Community features Pets not allowed
- Lot size (acres) 0.0
- Building size 764
- Listing # Sk021281
- Property sub type Single family residence
- Status Active
- Bedroom 3.505m X 3.048m
Level: Main - Bathroom (# of pieces - 4) 2.438m X 1.829m
Level: Main - Laundry 1.956m X 1.829m
Level: Main - Kitchen / dining room 3.962m X 3.658m
Level: Main - Bedroom 2.743m X 3.353m
Level: Main - Living room 3.353m X 3.658m
Level: Main
- Listing source url Https://www.realtor.ca/real-estate/29010461/201-2-18th-street-battleford
- Listing type identifier Idx

$-276
/ Month

