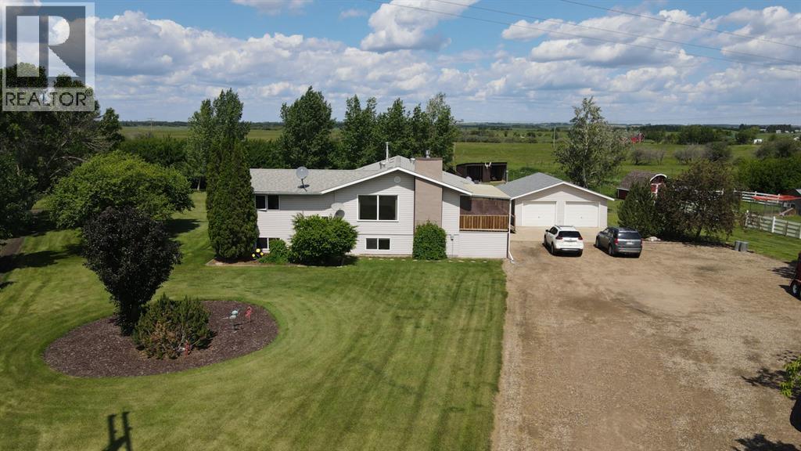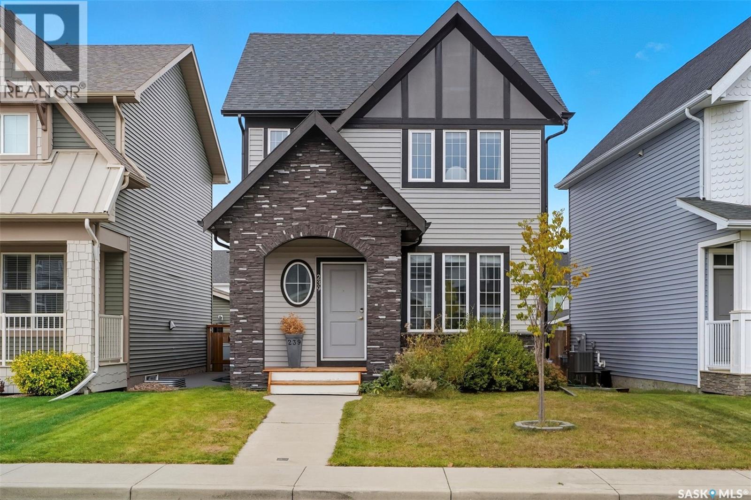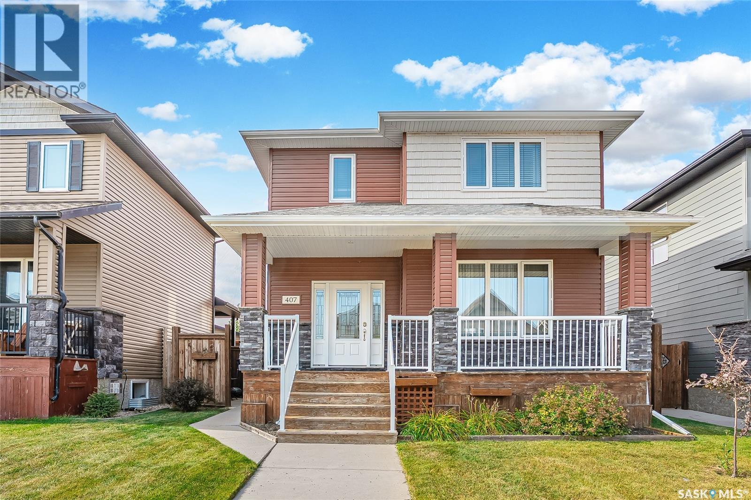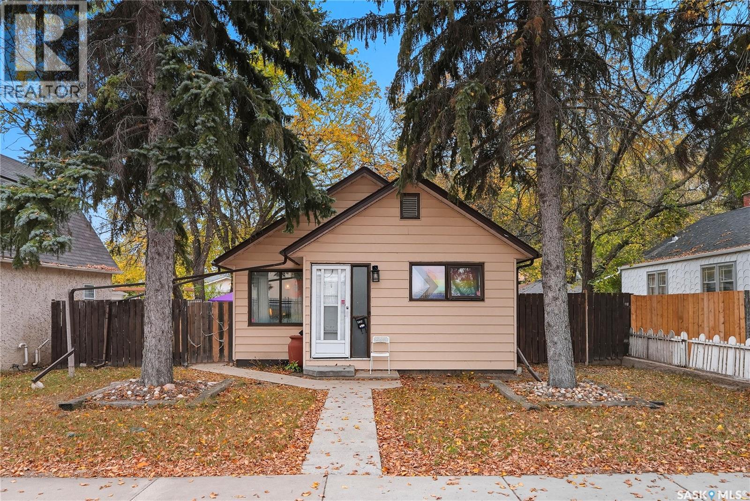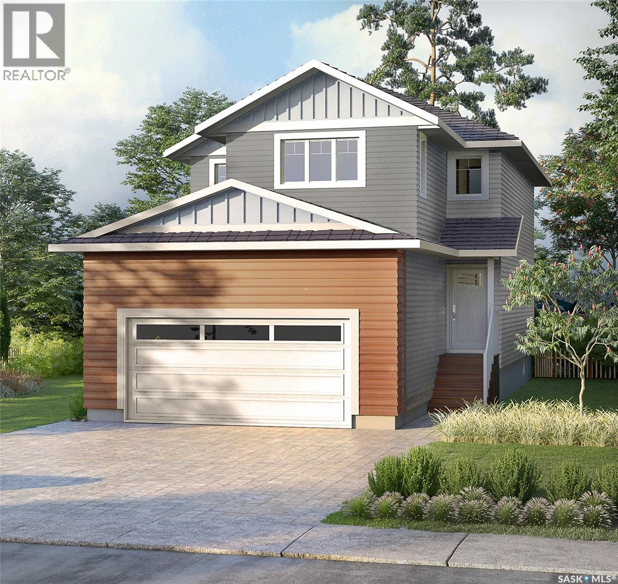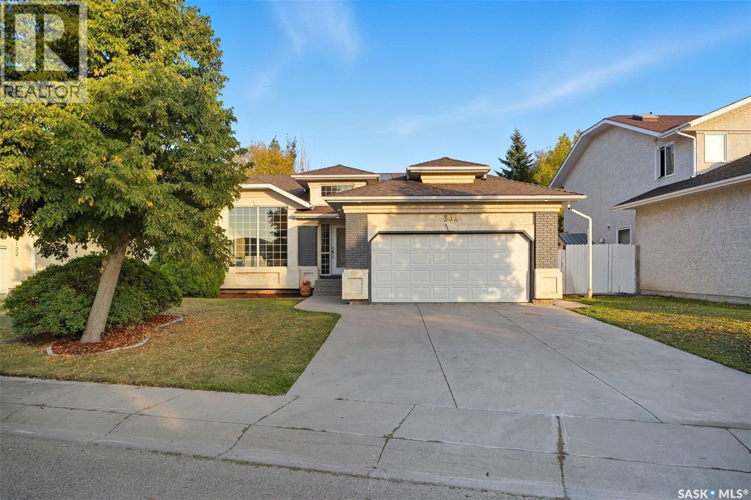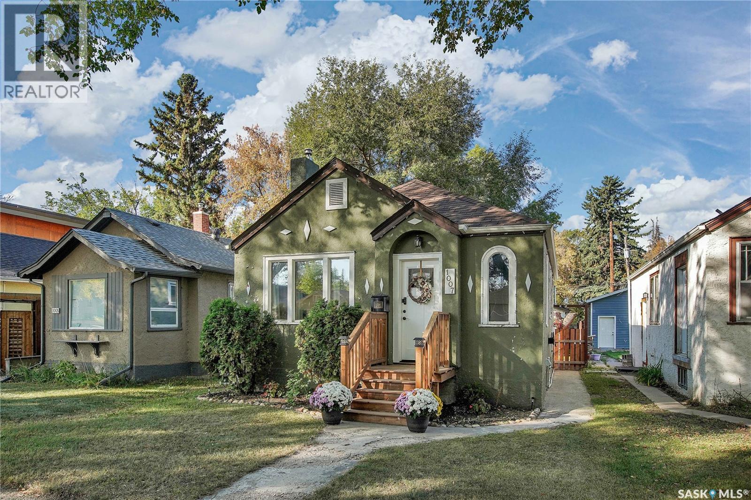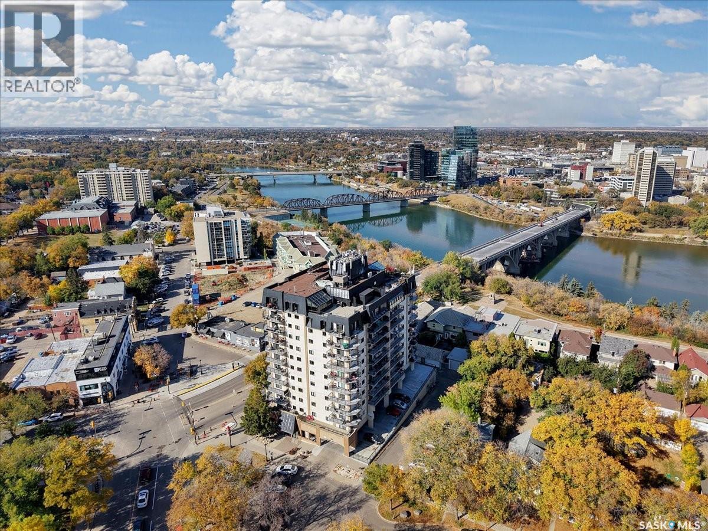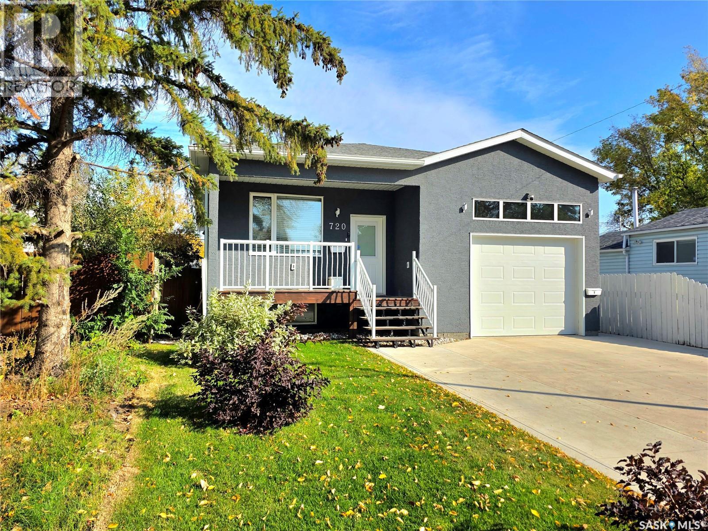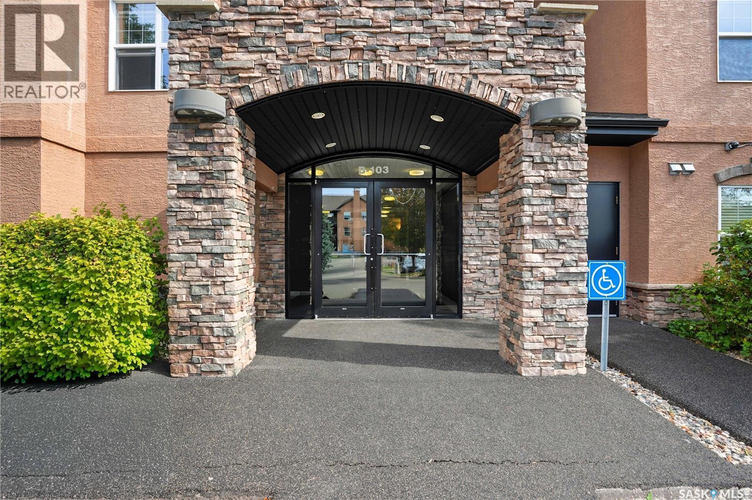- Houseful
- SK
- Battleford
- S0M
- 241 Riverbend Cres
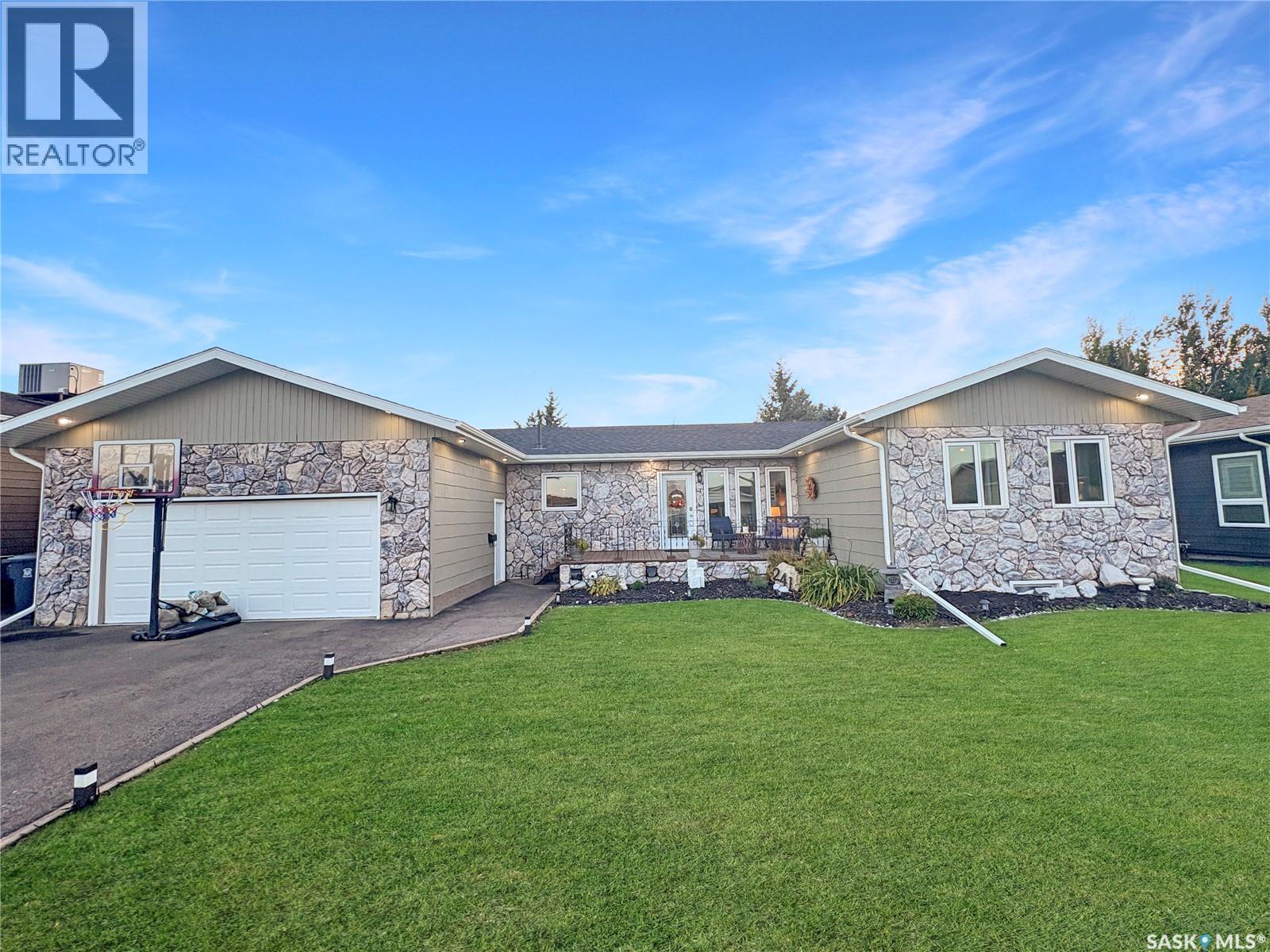
Highlights
Description
- Home value ($/Sqft)$264/Sqft
- Time on Housefulnew 2 hours
- Property typeSingle family
- StyleBungalow
- Year built1983
- Mortgage payment
Welcome to 241 Riverbend Crescent. Location, location, location! This home has seen recent extensive renovations the past year from top to bottom. In 2024 the basement was fully developed, upstairs has had a complete renovation as well. New central air (2024) and HRV unit (2024). Brand new shingles, exterior paint, eaves, soffits and fascia in August 2025.This home spares no expense, Turnkey, which means you can move right on in! As you walk in the front door you are greeted by a generous sized living room with large windows, letting in all that natural sunlights. The farmhouse kitchen features plenty of cabinet space and a beautiful waterfall countertop. Just off the dining room is a large 12x16 sunroom, a place to relax in peace and quiet overlooking the large backyard. 3 bedrooms and 3 bathrooms, laundry room and double attached garage finishes off the main floor. The basement features a large recreation room, bonus room, additional bedroom and a 3 piece bathroom. Homes in this area don't come up very often. If you want to make it yours, schedule your viewing today! (id:63267)
Home overview
- Cooling Central air conditioning
- Heat source Natural gas
- Heat type Forced air
- # total stories 1
- Fencing Fence
- Has garage (y/n) Yes
- # full baths 4
- # total bathrooms 4.0
- # of above grade bedrooms 4
- Lot desc Lawn, underground sprinkler, garden area
- Lot dimensions 8300.7
- Lot size (acres) 0.19503525
- Building size 1744
- Listing # Sk020116
- Property sub type Single family residence
- Status Active
- Storage 5.055m X 6.553m
Level: Basement - Bathroom (# of pieces - 3) 2.997m X 1.727m
Level: Basement - Bonus room 3.429m X 7.671m
Level: Basement - Bedroom 4.724m X 3.404m
Level: Basement - Other 5.258m X 4.013m
Level: Basement - Living room 4.42m X 6.934m
Level: Basement - Bedroom 4.674m X 2.946m
Level: Main - Kitchen 2.794m X 4.267m
Level: Main - Laundry 2.997m X 1.93m
Level: Main - Bedroom 2.896m X 3.429m
Level: Main - Dining room 2.718m X 3.277m
Level: Main - Living room 7.493m X 3.988m
Level: Main - Bathroom (# of pieces - 3) 1.727m X 2.134m
Level: Main - Ensuite bathroom (# of pieces - 2) 1.448m X 2.235m
Level: Main - Bedroom 3.785m X 3.353m
Level: Main - Bathroom (# of pieces - 4) 1.422m X 1.829m
Level: Main
- Listing source url Https://www.realtor.ca/real-estate/28953079/241-riverbend-crescent-battleford
- Listing type identifier Idx

$-1,226
/ Month

