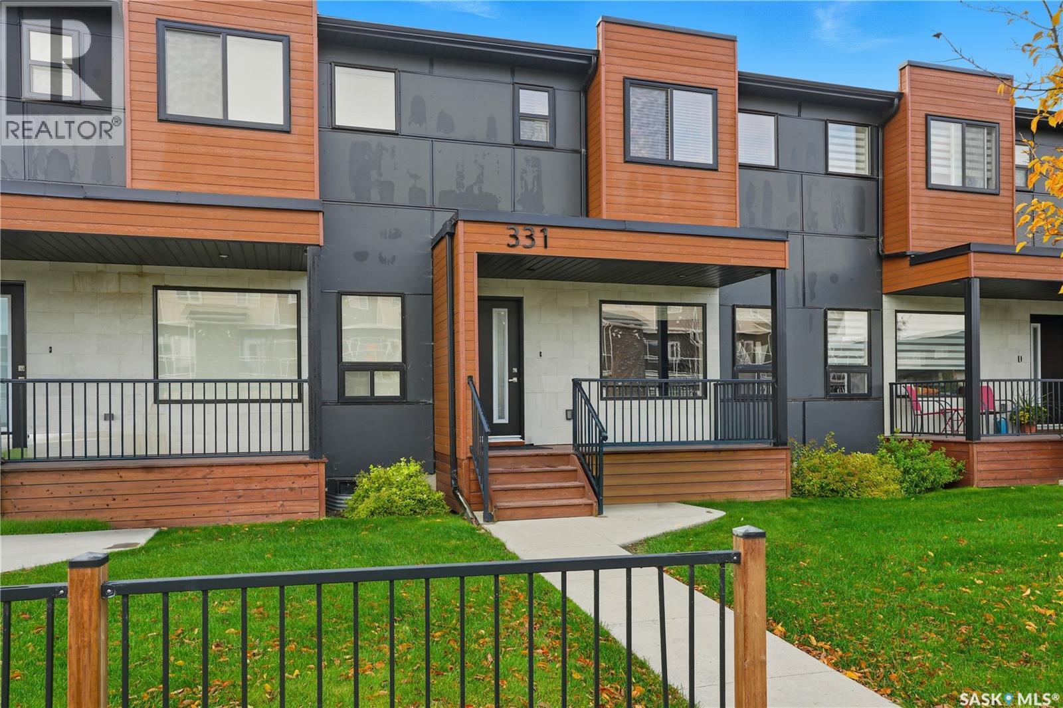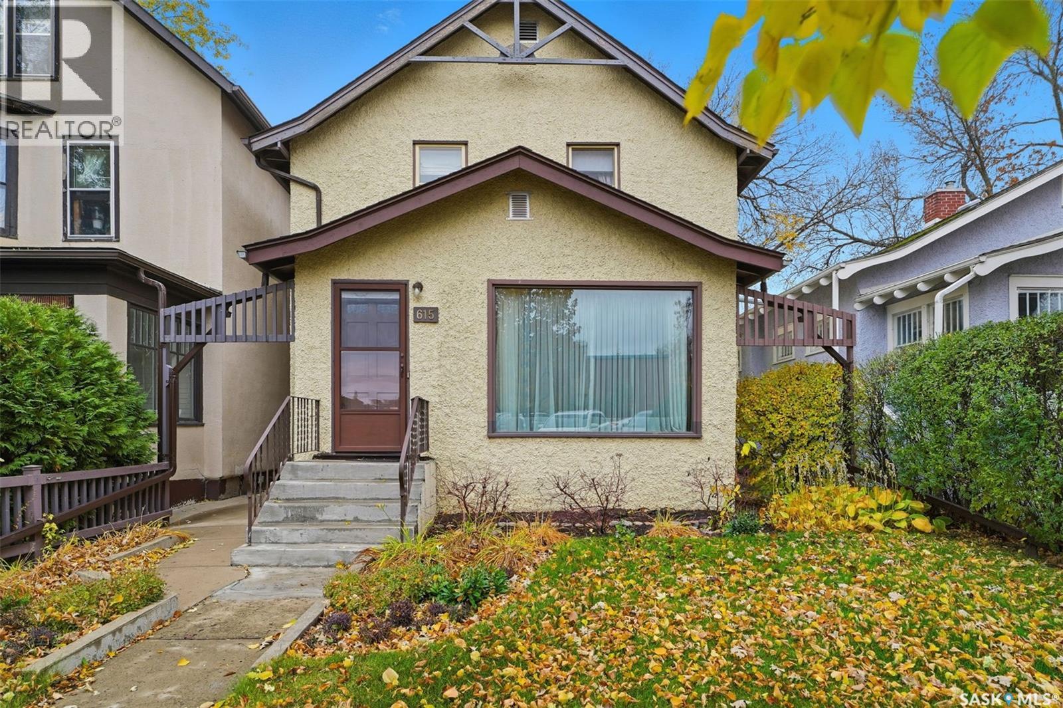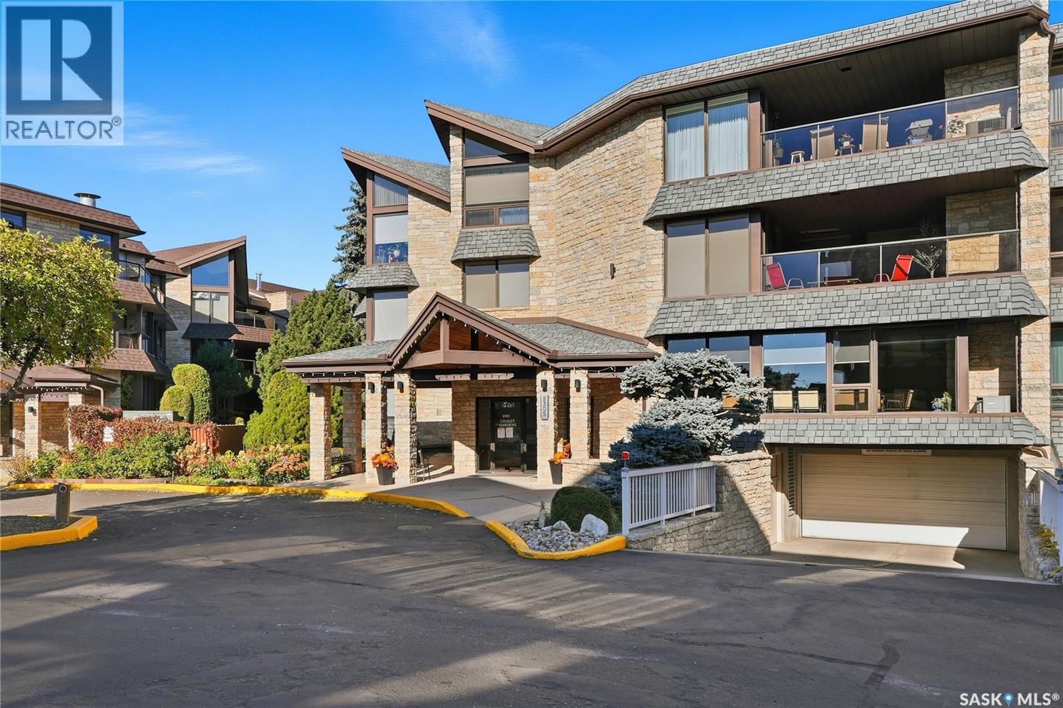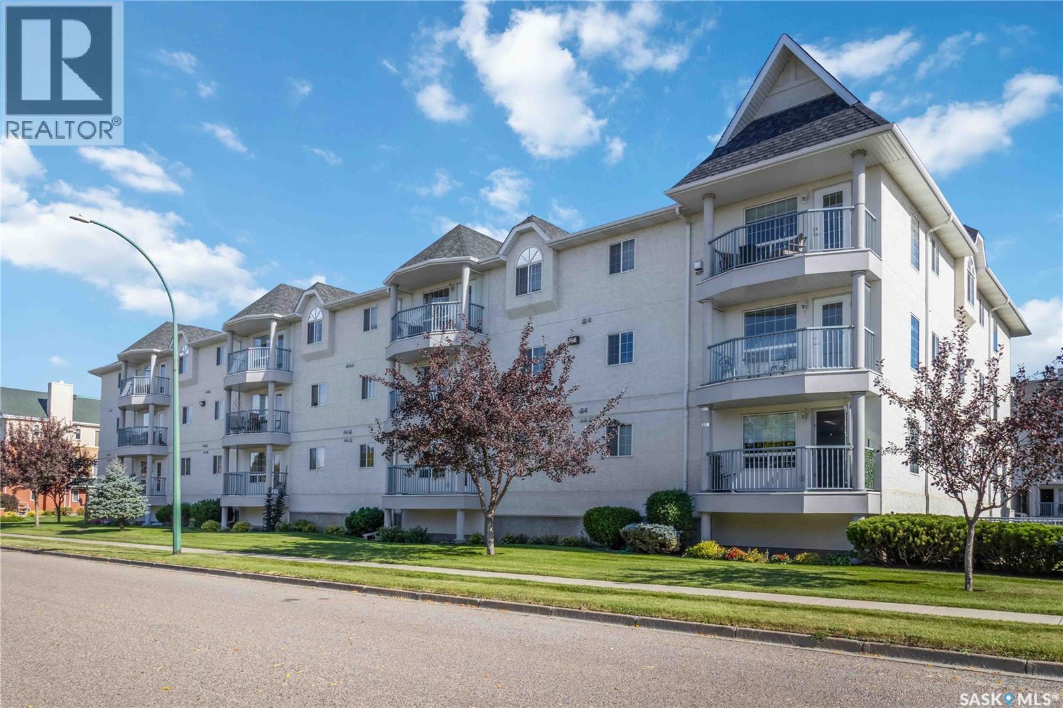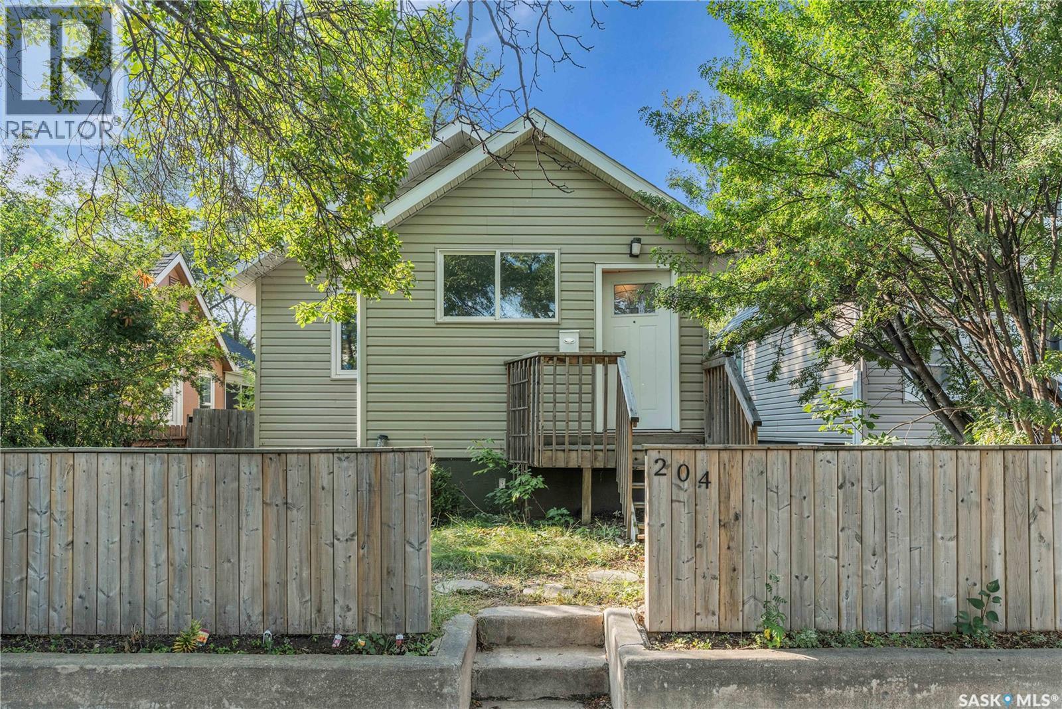- Houseful
- SK
- Battleford
- S0M
- 252 Riverbend Cres
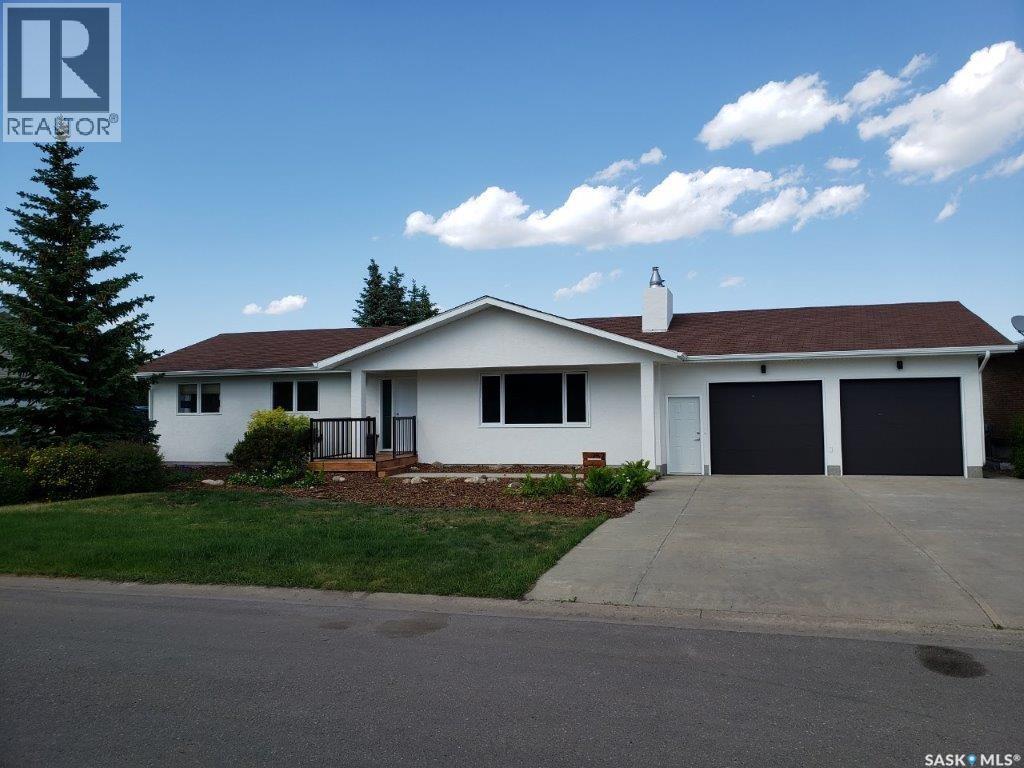
252 Riverbend Cres
For Sale
65 Days
$525,000 $25K
$499,900
5 beds
3 baths
1,508 Sqft
252 Riverbend Cres
For Sale
65 Days
$525,000 $25K
$499,900
5 beds
3 baths
1,508 Sqft
Highlights
This home is
18%
Time on Houseful
65 Days
Battleford
1.73%
Description
- Home value ($/Sqft)$331/Sqft
- Time on Houseful65 days
- Property typeSingle family
- StyleBungalow
- Year built1981
- Mortgage payment
Rare riverside bungalow on Riverbend Cres in Battleford with gorgeous views of the river valley and North Battleford! This 1504 sq ft home has had many renovations and features 5 bedrooms and 3.5 bathrooms including the master ensuite. The main floor has vinyl plank throughout, an updated kitchen, plenty of natural light, main floor laundry, a mudroom off the garage. The lower level has a family room, plenty of storage, a workshop area and is plumbed for a wet bar. Call today for more information. (id:63267)
Home overview
Amenities / Utilities
- Cooling Wall unit
- Heat source Natural gas
- Heat type Hot water
Exterior
- # total stories 1
- Has garage (y/n) Yes
Interior
- # full baths 3
- # total bathrooms 3.0
- # of above grade bedrooms 5
Lot/ Land Details
- Lot desc Lawn, underground sprinkler
- Lot dimensions 9891.8
Overview
- Lot size (acres) 0.2324201
- Building size 1508
- Listing # Sk015902
- Property sub type Single family residence
- Status Active
Rooms Information
metric
- Bedroom 3.302m X 3.073m
Level: Basement - Workshop 4.191m X 3.556m
Level: Basement - Storage 3.048m X Measurements not available
Level: Basement - Family room 9.195m X 3.632m
Level: Basement - Other 2.438m X Measurements not available
Level: Basement - Other 3.937m X 5.258m
Level: Basement - Bedroom 3.404m X 2.87m
Level: Basement - Bathroom (# of pieces - 4) 2.337m X 2.565m
Level: Main - Bathroom (# of pieces - 2) 2.591m X 0.838m
Level: Main - Mudroom 3.073m X 2.667m
Level: Main - Bedroom 3.15m X 2.997m
Level: Main - Ensuite bathroom (# of pieces - 3) 2.616m X 1.6m
Level: Main - Dining room 4.039m X 3.073m
Level: Main - Living room 6.325m X 4.039m
Level: Main - Kitchen 4.597m X 3.327m
Level: Main - Bedroom 2.997m X 3.277m
Level: Main - Bedroom 3.683m X 3.454m
Level: Main
SOA_HOUSEKEEPING_ATTRS
- Listing source url Https://www.realtor.ca/real-estate/28747578/252-riverbend-crescent-battleford
- Listing type identifier Idx
The Home Overview listing data and Property Description above are provided by the Canadian Real Estate Association (CREA). All other information is provided by Houseful and its affiliates.

Lock your rate with RBC pre-approval
Mortgage rate is for illustrative purposes only. Please check RBC.com/mortgages for the current mortgage rates
$-1,333
/ Month25 Years fixed, 20% down payment, % interest
$
$
$
%
$
%

Schedule a viewing
No obligation or purchase necessary, cancel at any time
Nearby Homes
Real estate & homes for sale nearby








