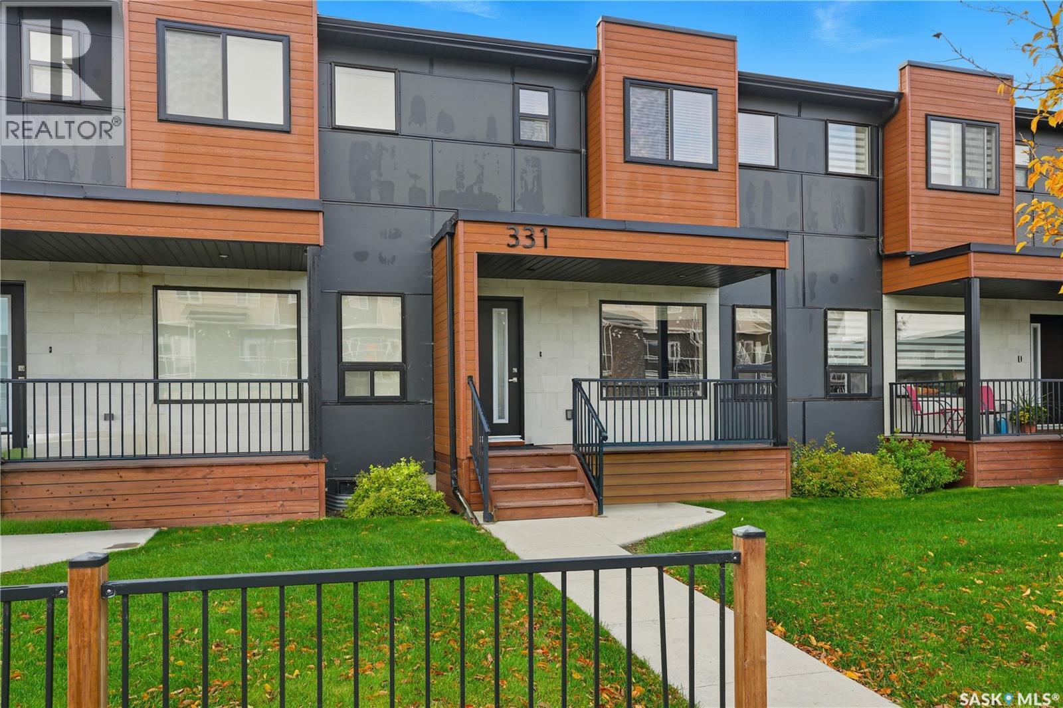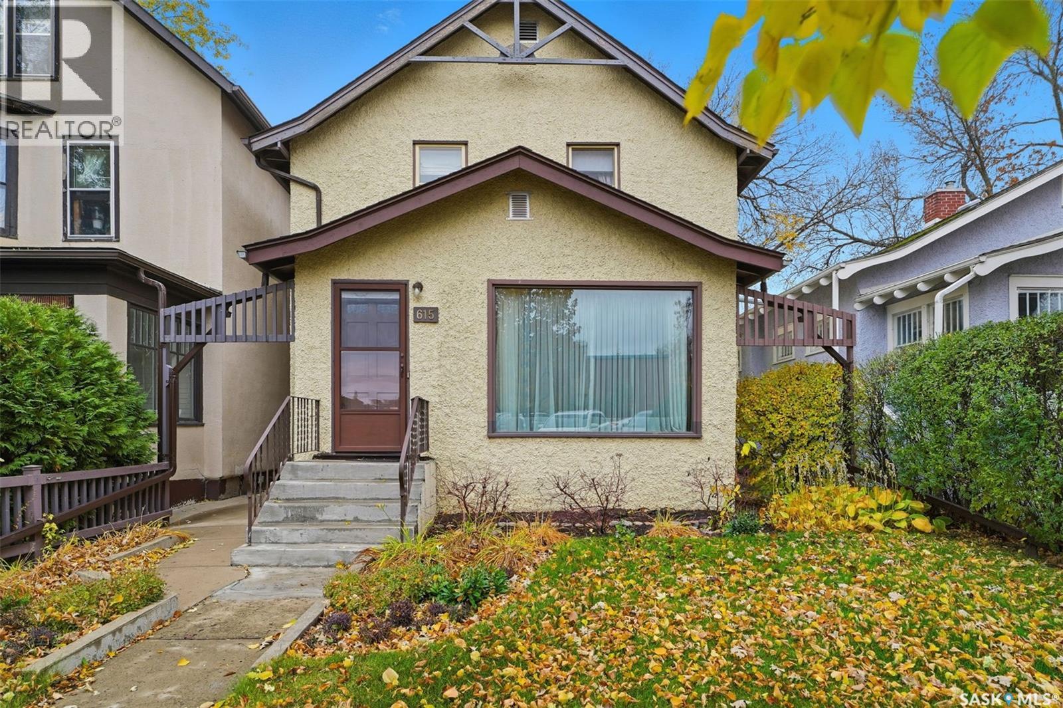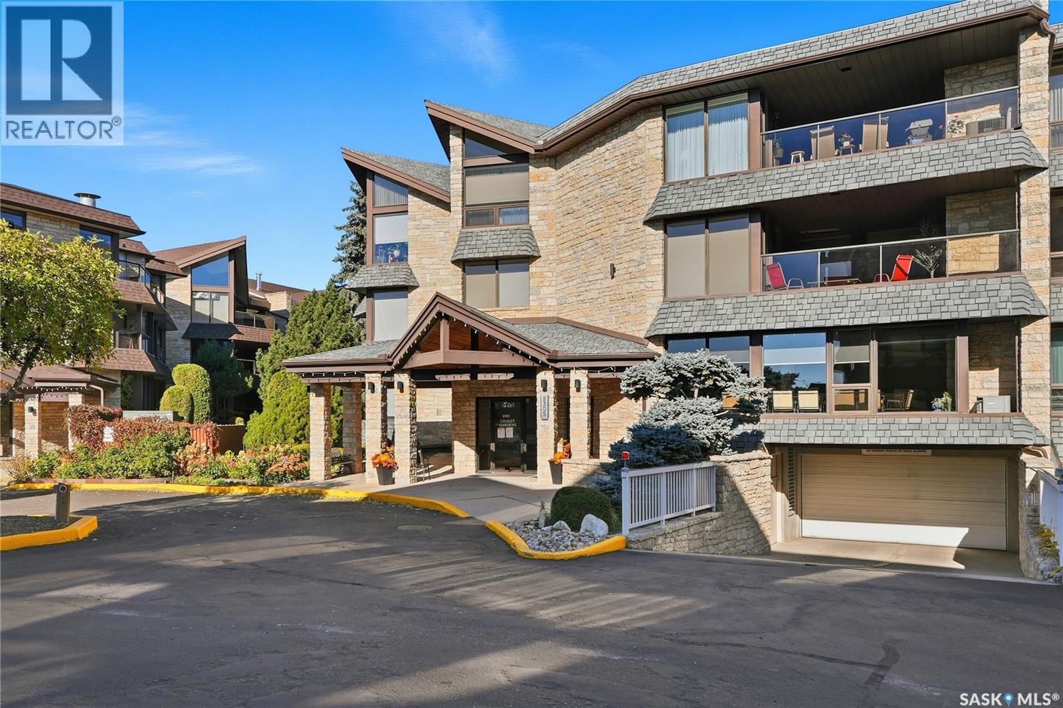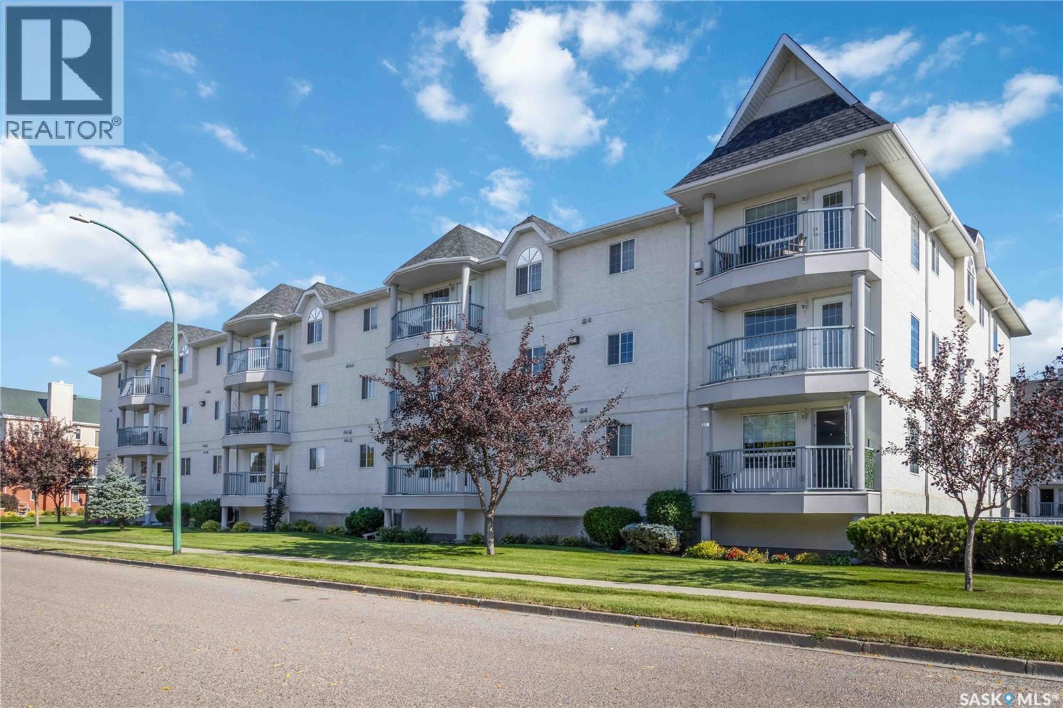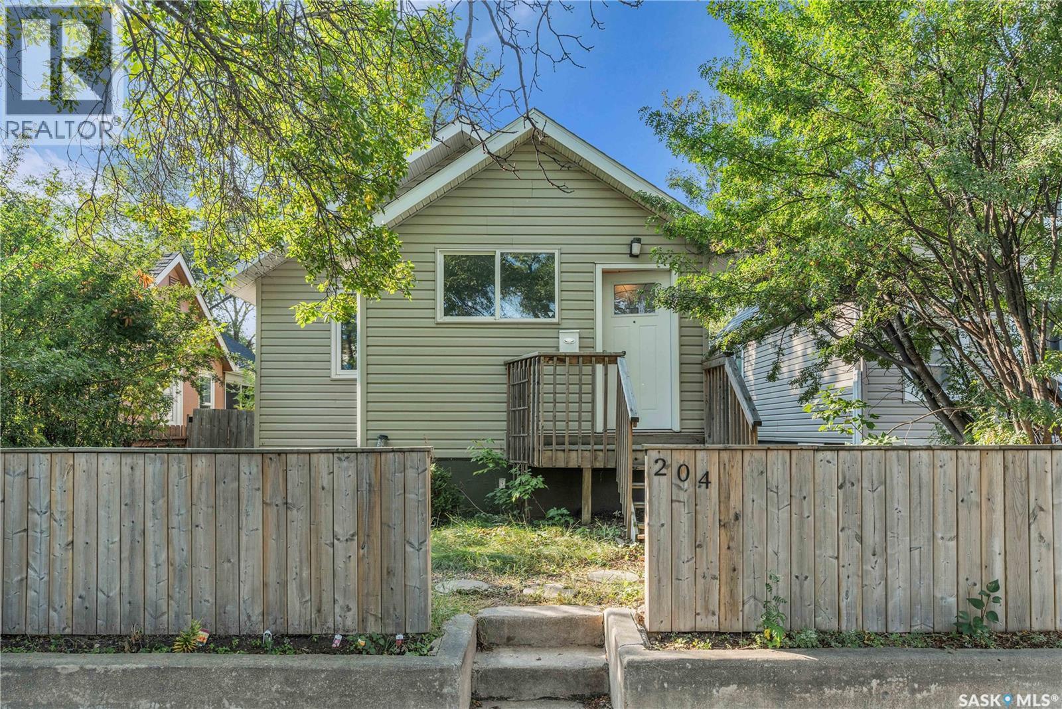- Houseful
- SK
- Battleford
- S0M
- 282 15 Street
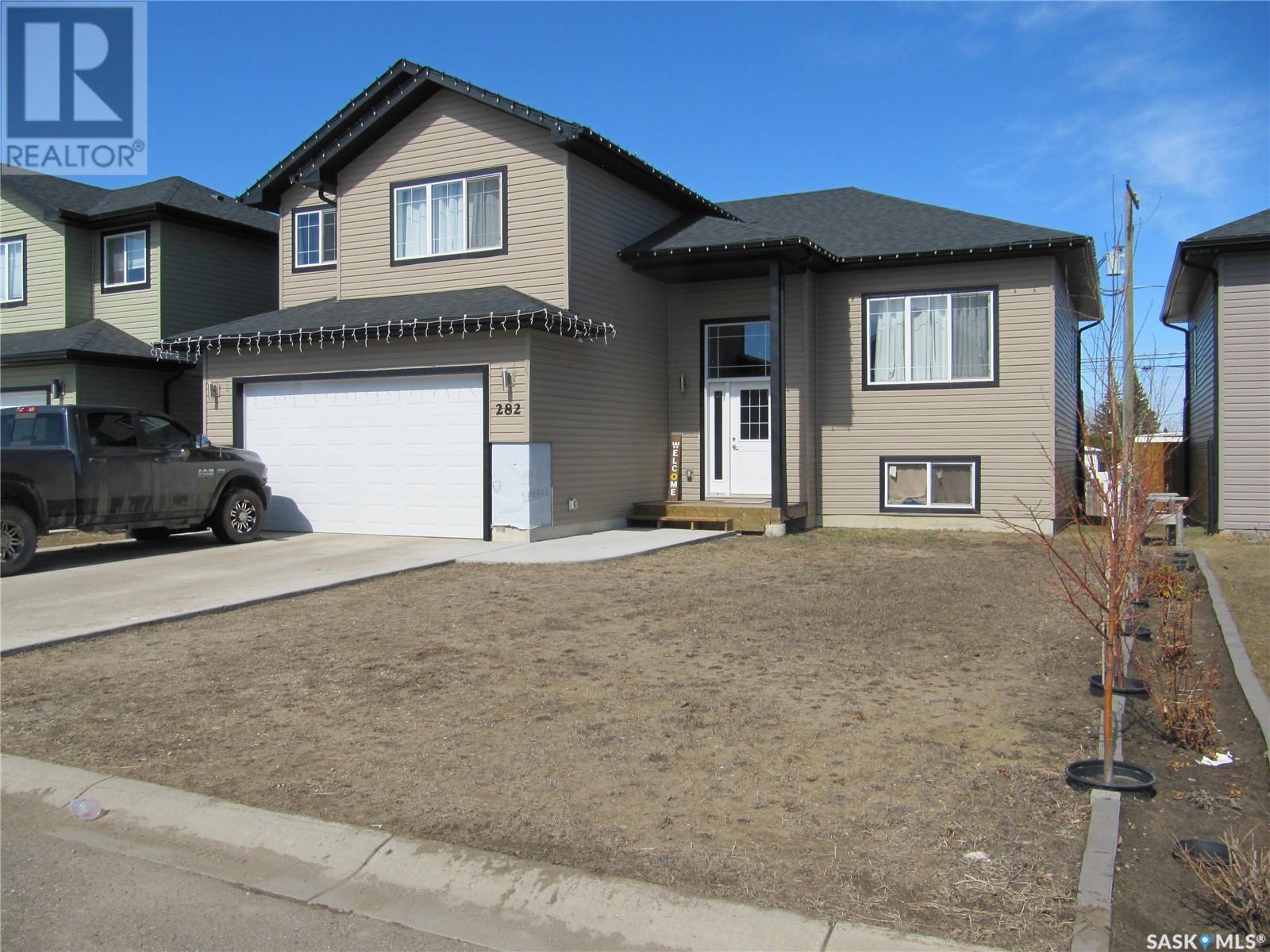
Highlights
This home is
4%
Time on Houseful
191 Days
Home features
Perfect for pets
Battleford
1.73%
Description
- Home value ($/Sqft)$245/Sqft
- Time on Houseful191 days
- Property typeSingle family
- StyleRaised bungalow
- Year built2015
- Mortgage payment
1590 sq ft 2 story home with 2 bedrooms on main, full bath, open concept living/dining/kitchen area, upper level with master bedroom, walk-in closet and a 4 piece on suite. The lower level has a full bath, an unfinished bedroom, and a very large unfinished family room, laundry is located in the utility room on the lower level. Included are the fridge, stove, bi-dishwasher, and range-top microwave. Off the patio doors is the backyard deck. (id:63267)
Home overview
Amenities / Utilities
- Cooling Central air conditioning
- Heat source Natural gas
- Heat type Forced air
Exterior
- # total stories 1
- Has garage (y/n) Yes
Interior
- # full baths 3
- # total bathrooms 3.0
- # of above grade bedrooms 4
Lot/ Land Details
- Lot dimensions 4850
Overview
- Lot size (acres) 0.113956764
- Building size 1590
- Listing # Sk002668
- Property sub type Single family residence
- Status Active
Rooms Information
metric
- Bonus room 1.93m X 1.651m
Level: 2nd - Primary bedroom 6.096m X 4.216m
Level: 2nd - Bathroom (# of pieces - 4) 3.759m X 1.829m
Level: 2nd - Bathroom (# of pieces - 4) 2.489m X 1.753m
Level: Basement - Family room 12.192m X 4.318m
Level: Basement - Bedroom 3.658m X 3.861m
Level: Basement - Laundry 3.226m X 1.93m
Level: Basement - Bedroom 3.81m X 2.997m
Level: Main - Dining room 3.886m X 3.353m
Level: Main - Kitchen 5.182m X 3.531m
Level: Main - Living room 4.293m X 3.353m
Level: Main - Bedroom 3.912m X 3.302m
Level: Main - Bathroom (# of pieces - 4) 2.642m X 1.473m
Level: Main - Foyer 2.438m X 1.727m
Level: Main
SOA_HOUSEKEEPING_ATTRS
- Listing source url Https://www.realtor.ca/real-estate/28164758/282-15th-street-battleford
- Listing type identifier Idx
The Home Overview listing data and Property Description above are provided by the Canadian Real Estate Association (CREA). All other information is provided by Houseful and its affiliates.

Lock your rate with RBC pre-approval
Mortgage rate is for illustrative purposes only. Please check RBC.com/mortgages for the current mortgage rates
$-1,040
/ Month25 Years fixed, 20% down payment, % interest
$
$
$
%
$
%

Schedule a viewing
No obligation or purchase necessary, cancel at any time
Nearby Homes
Real estate & homes for sale nearby








