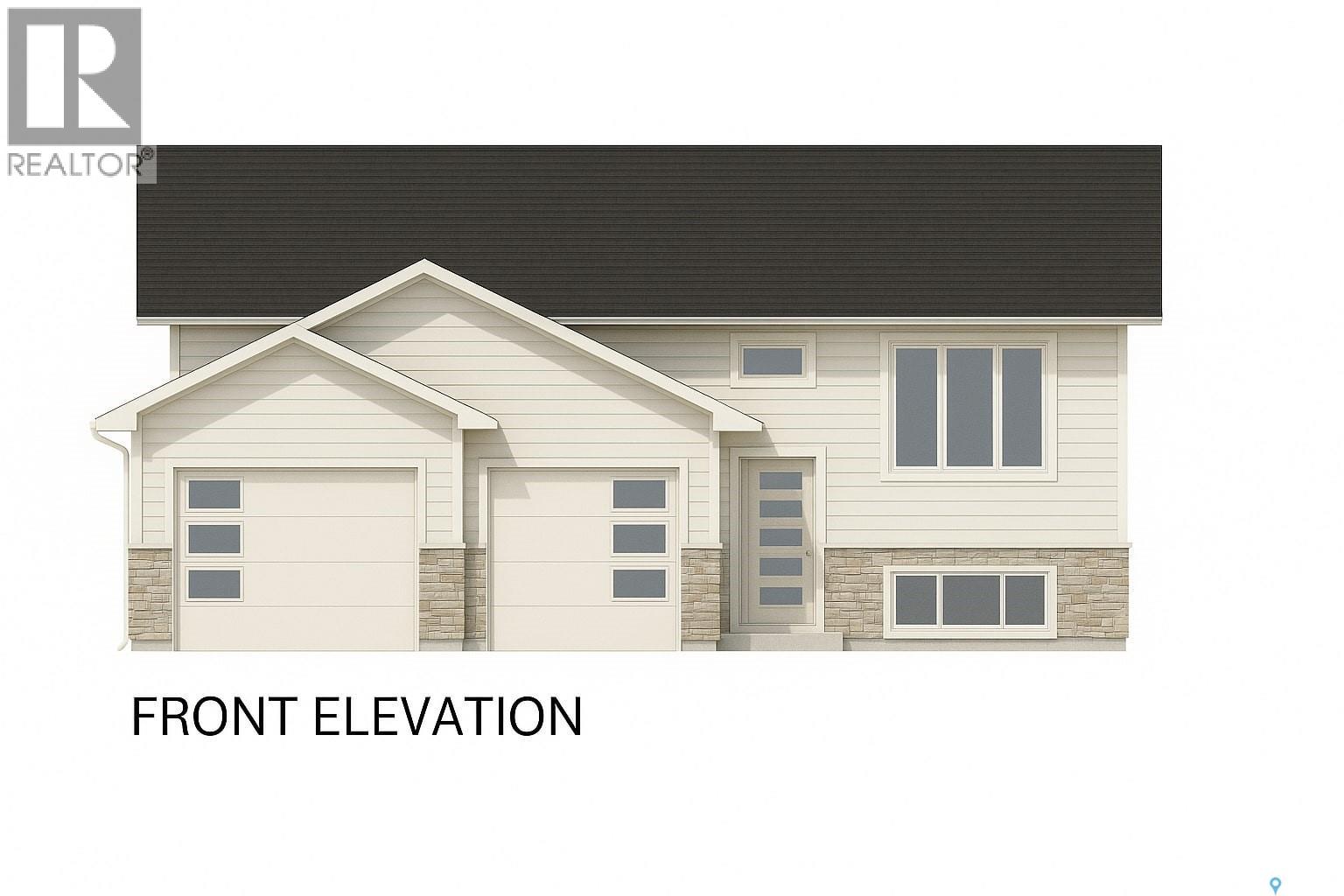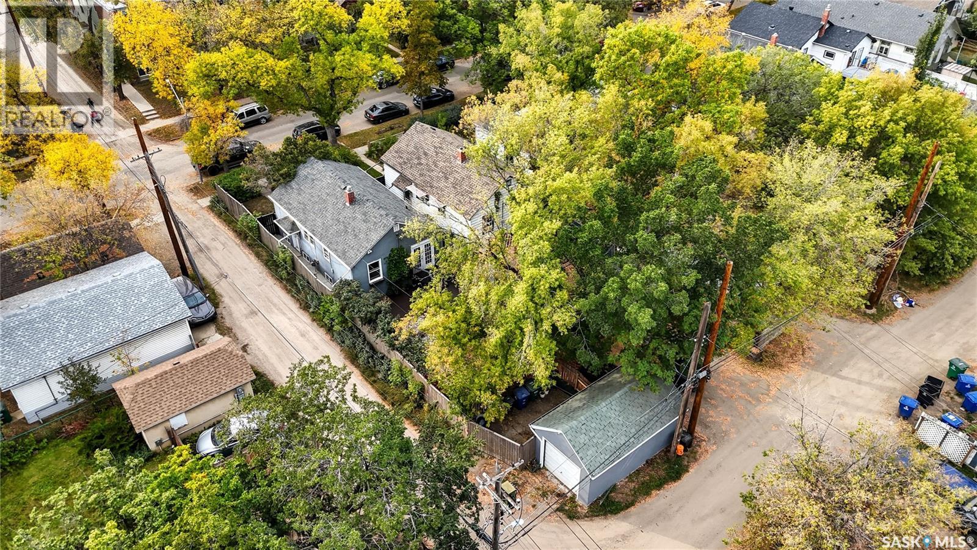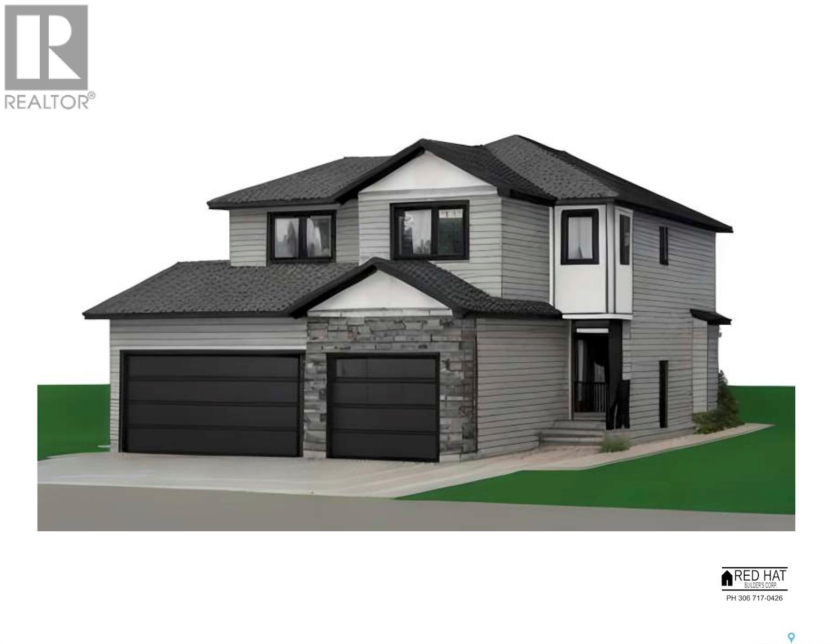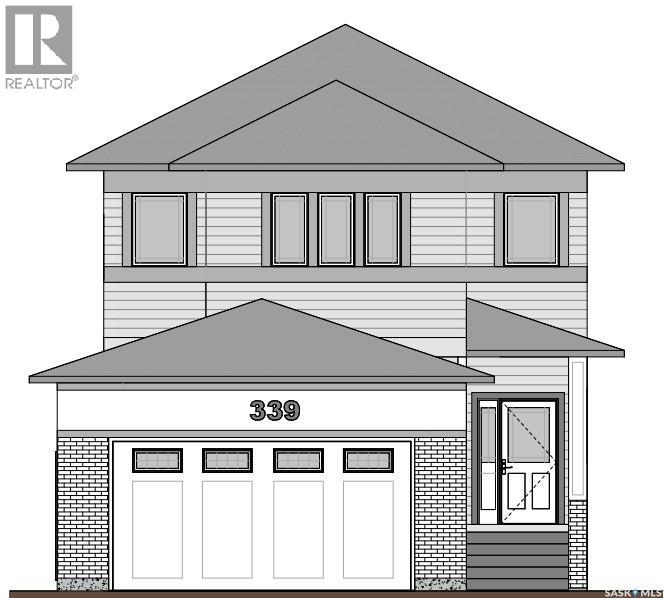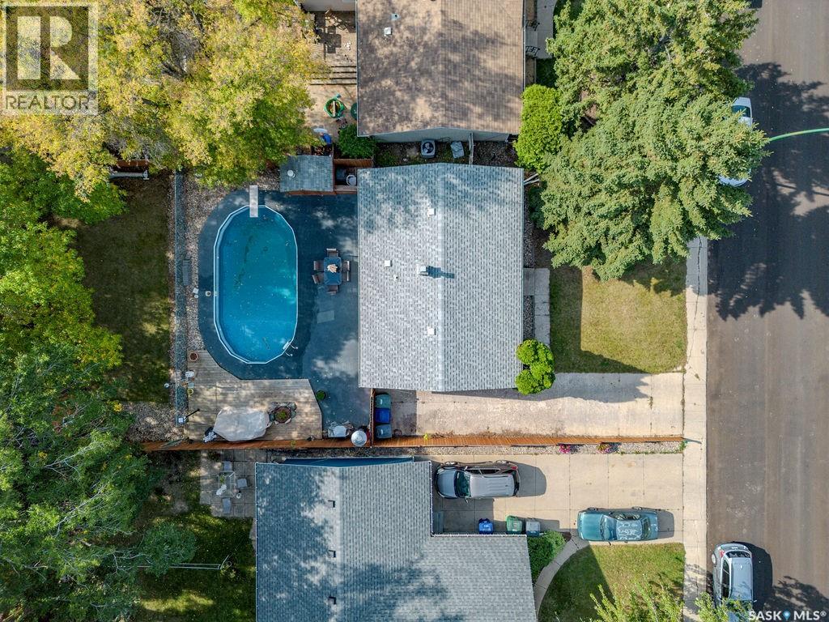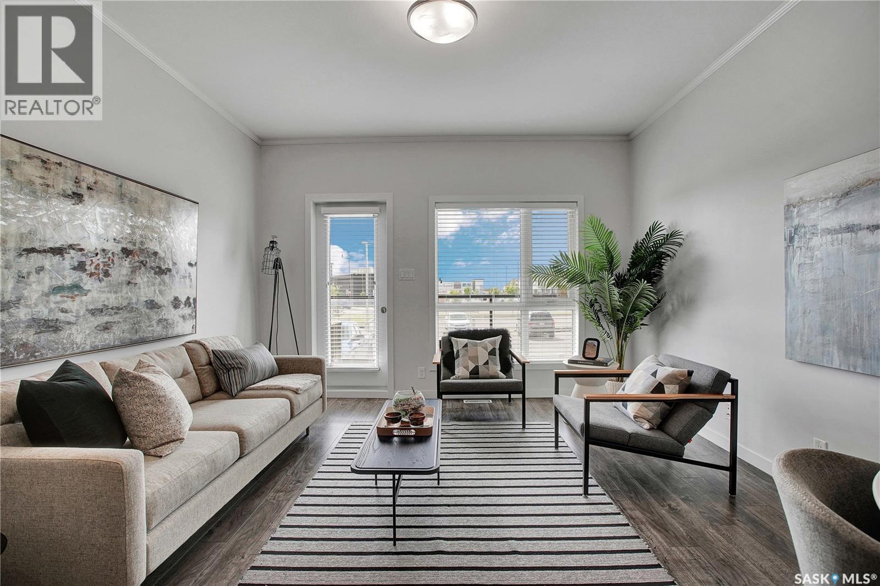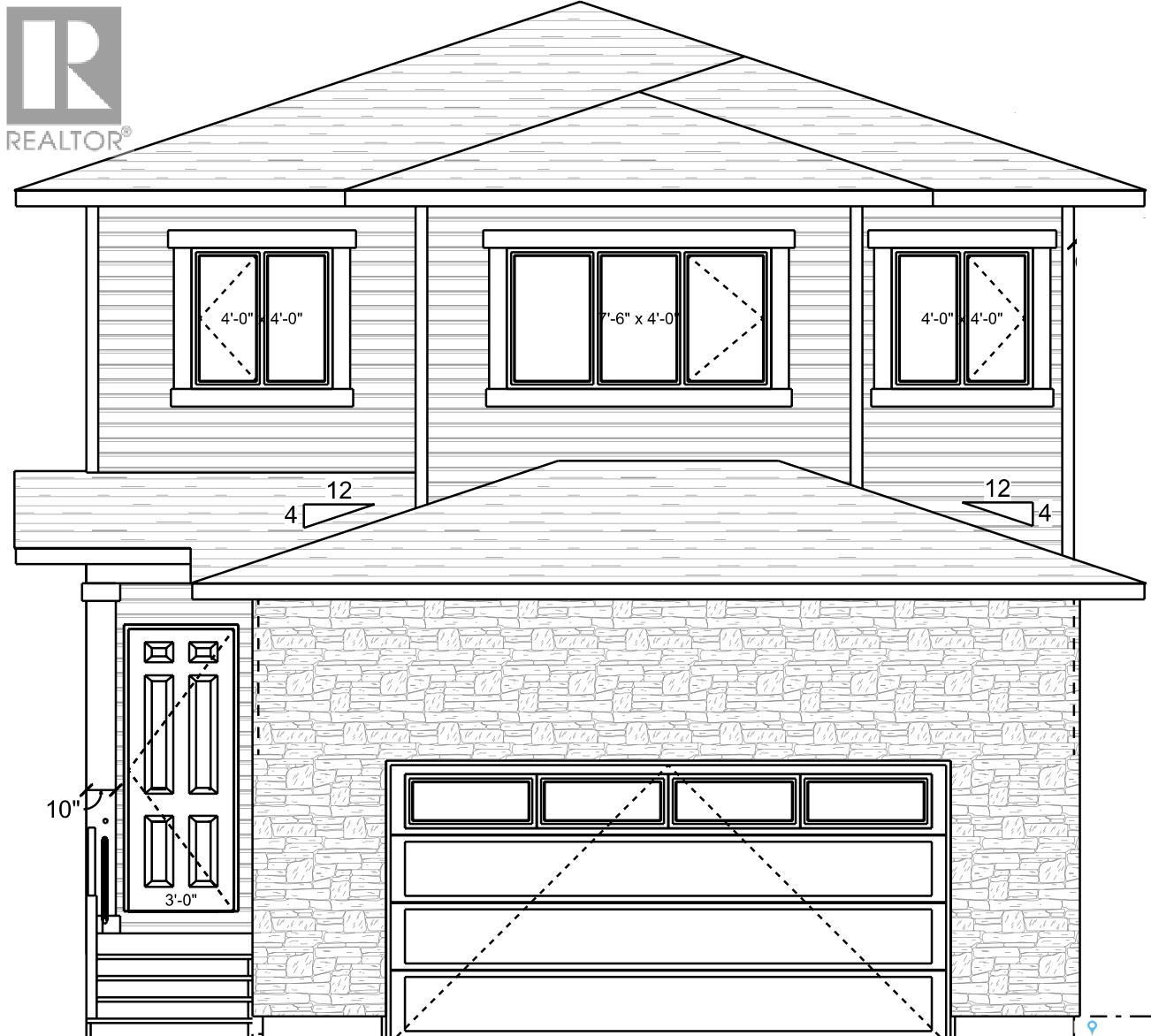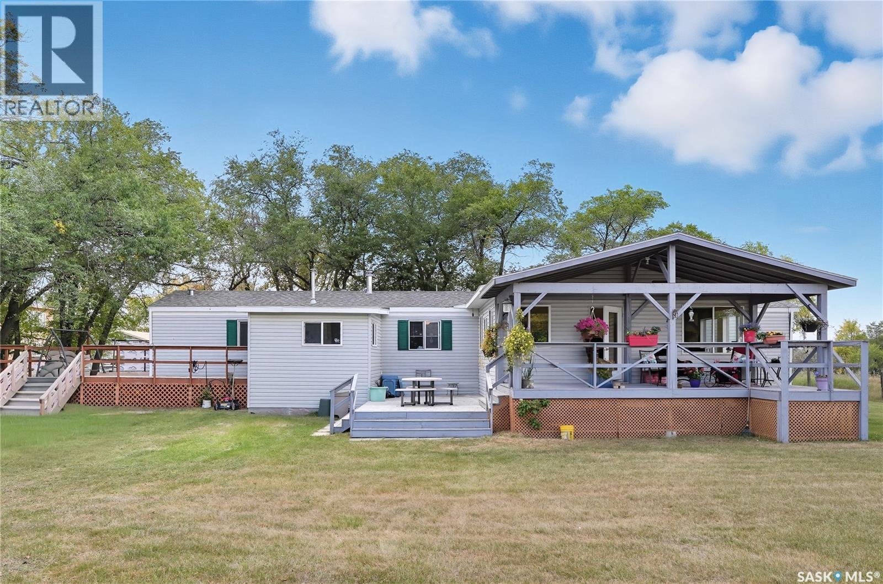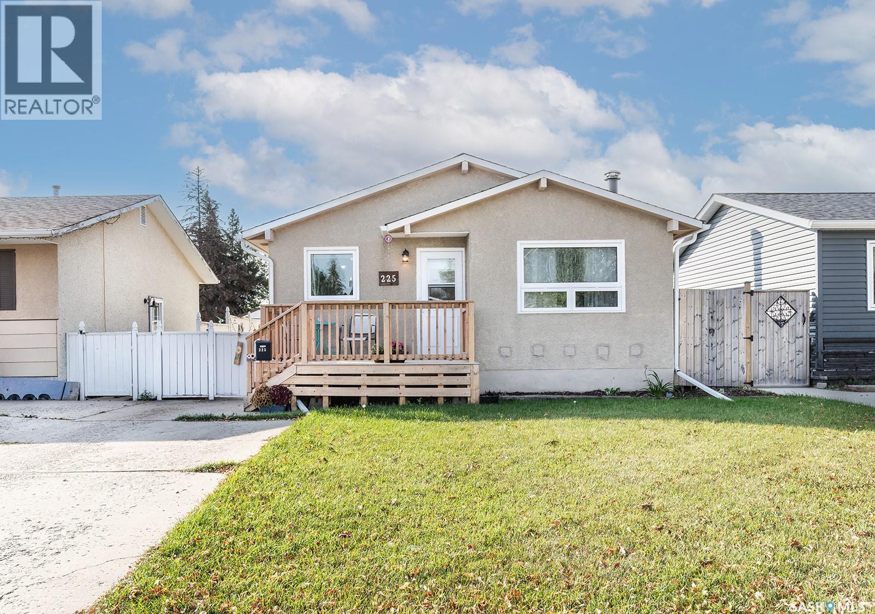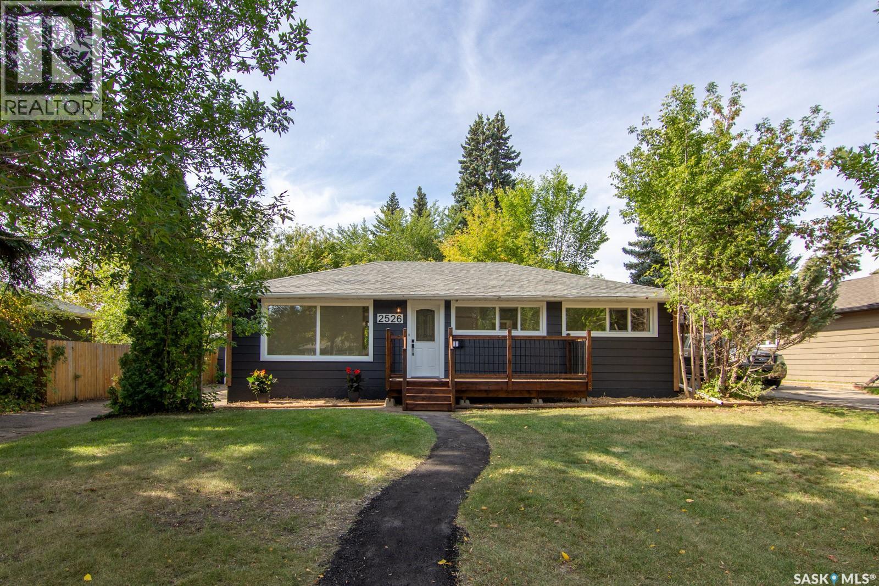- Houseful
- SK
- Battleford
- S0M
- 30 W Park Dr
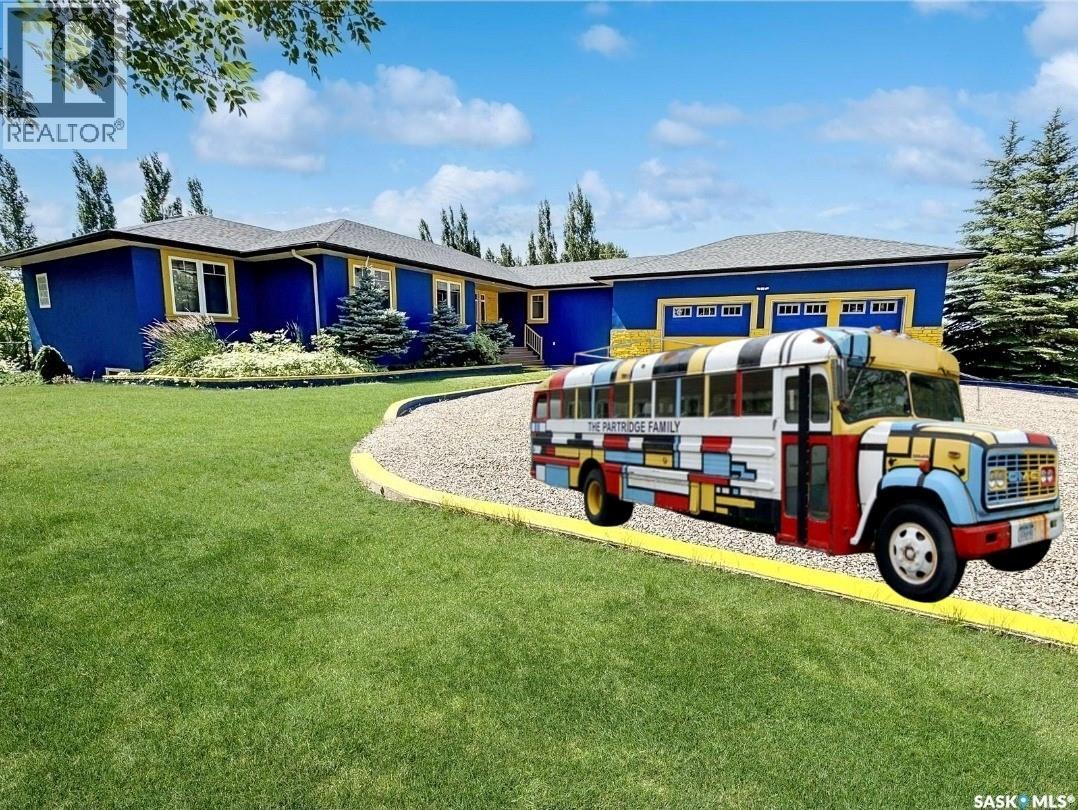
Highlights
Description
- Home value ($/Sqft)$369/Sqft
- Time on Houseful37 days
- Property typeSingle family
- StyleBungalow
- Lot size0.59 Acre
- Year built2010
- Mortgage payment
Welcome to this Thomas Kinkade-inspired setting—your custom-built bungalow framed by lush greenery & a colorful picket fence. With 3 entrances & nearly 4,200 sq. ft. across 2 levels, this home offers a lifestyle upgrade for the whole family. Despite offering every modern convenience—from fiber internet & air conditioning to in-floor heating (including the 12-ft-high garage), alarm system, HRV ventilation, central VAC, 200-amp service, & more—it never loses its focus on being a HOME. At its heart is a massive 525+ sq. ft. country kitchen, pantry, & dining area overlooking a beautifully landscaped backyard. L-shaped counters are surrounded by ample high-quality cabinetry—perfect for any culinary enthusiast, even Mary Berg. An ideal space for family dinners or entertaining friends & associates. Though the home offers 6 bedrooms, these versatile spaces can serve as offices, dens, libraries, or classrooms. It's perfectly suited for multi-generational living, with 2 bedrooms & a living room downstairs—ideal for teens or guests—& room for a home gym. Younger children can stay upstairs, while older ones enjoy their own space with room for gaming and study. The no-step garage entry & walk-in tub/shower ensure accessibility. Outside, nearly an acre of deer-resistant landscaping includes a fire pit, hot tub area, & large screened porch with natural gas hookup for your grill. There’s room for monkey bars, slides, or games like badminton & disc golf—easily supervised from large Hunter Douglas-treated windows. The rainbird-serviced yard is also perfect for pets to roam, from Garfield chasing Odie to Snoopy dancing with Spike. The oversized 12-ft-high garage offers space for kayaks, bikes, EVs, fishing gear, & more, plus a large workshop & upper storage. A third entrance features an 80x28 lane, ideal for an RV, motorhome, or boat. This is a home with heart—built for those whose hard work earned them a forever place. May there always be the peace of love for all within. (id:63267)
Home overview
- Cooling Central air conditioning, air exchanger
- Heat source Natural gas
- Heat type Forced air
- # total stories 1
- Fencing Fence
- Has garage (y/n) Yes
- # full baths 4
- # total bathrooms 4.0
- # of above grade bedrooms 6
- Subdivision West park
- Lot desc Lawn, underground sprinkler, garden area
- Lot dimensions 0.59
- Lot size (acres) 0.59
- Building size 2107
- Listing # Sk015646
- Property sub type Single family residence
- Status Active
- Other 6.096m X 3.962m
Level: Basement - Bathroom (# of pieces - 4) 3.658m X 2.438m
Level: Basement - Laundry 4.572m X 2.438m
Level: Basement - Family room 6.401m X 5.486m
Level: Basement - Bedroom 3.962m X 3.048m
Level: Basement - Bedroom 3.962m X 3.048m
Level: Basement - Office 3.353m X 2.438m
Level: Basement - Sunroom 5.791m X 3.962m
Level: Main - Bedroom 3.353m X 4.115m
Level: Main - Bathroom (# of pieces - 2) 2.438m X 0.914m
Level: Main - Kitchen / dining room 7.925m X 5.791m
Level: Main - Ensuite bathroom (# of pieces - 4) 2.591m X 3.505m
Level: Main - Living room 4.242m X 5.639m
Level: Main - Bedroom 3.048m X 2.667m
Level: Main - Foyer 1.219m X 4.369m
Level: Main - Bedroom 3.048m X 3.048m
Level: Main - Bathroom (# of pieces - 4) 2.21m X 2.819m
Level: Main - Primary bedroom 4.877m X 3.962m
Level: Main
- Listing source url Https://www.realtor.ca/real-estate/28733856/30-west-park-drive-battleford-west-park
- Listing type identifier Idx

$-2,074
/ Month

