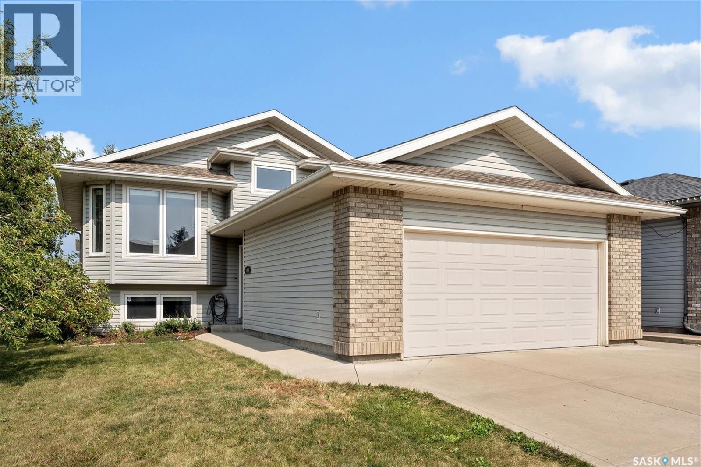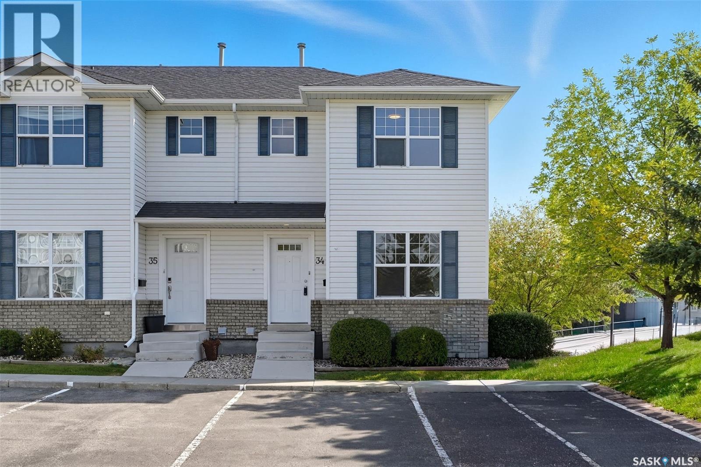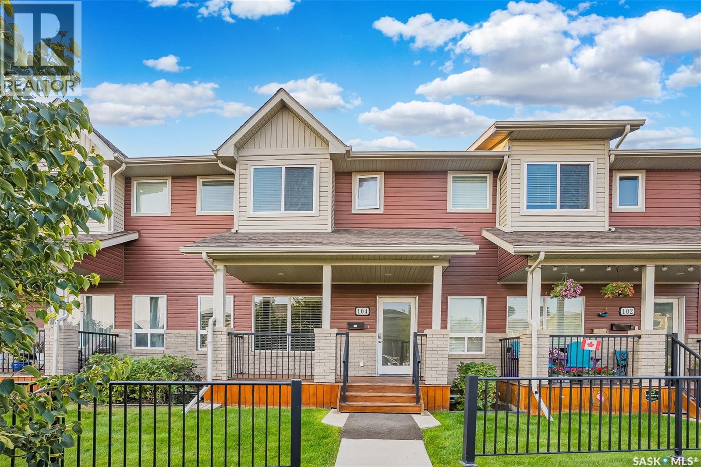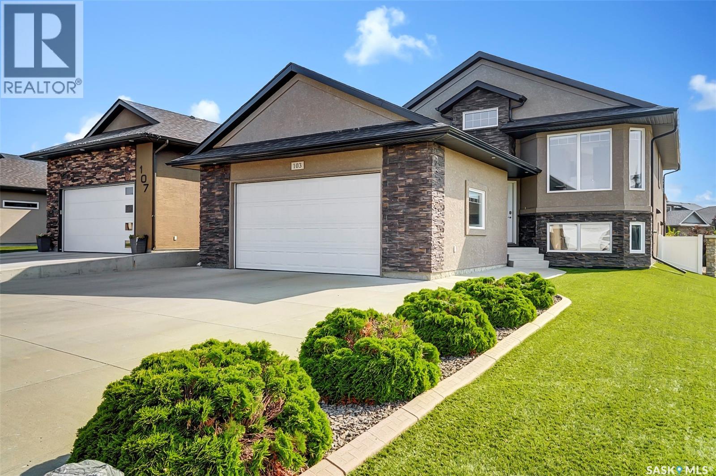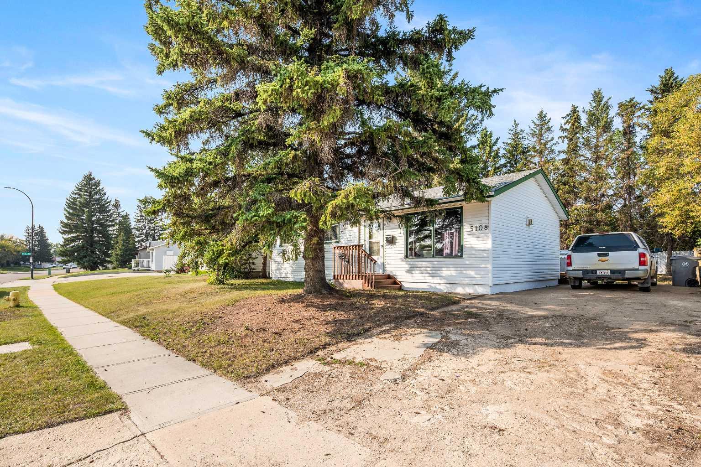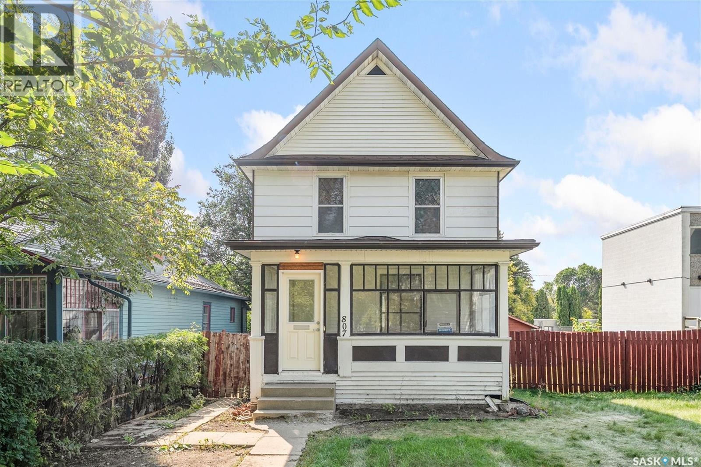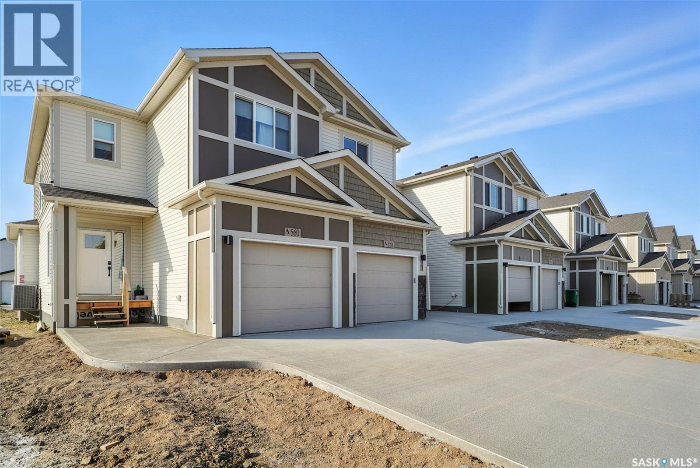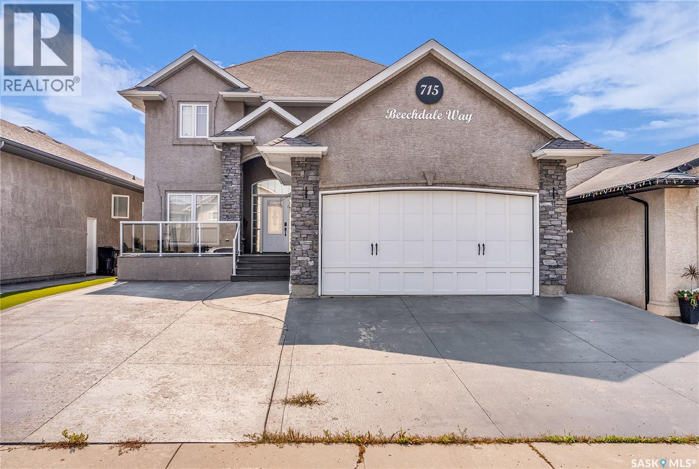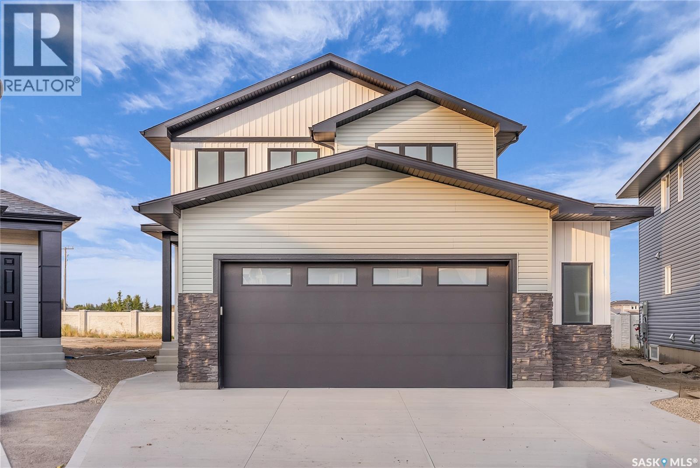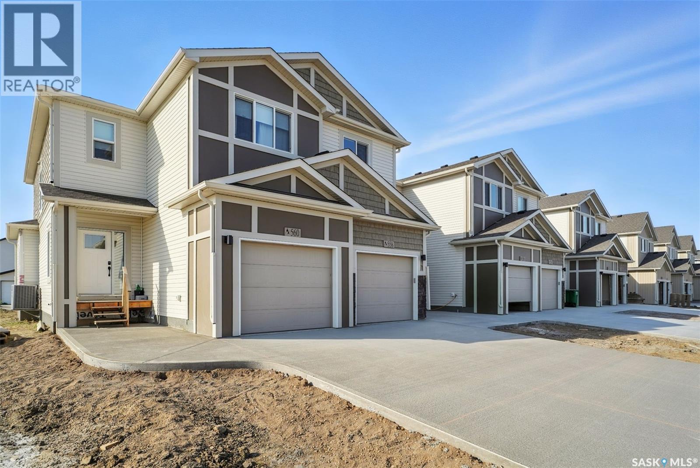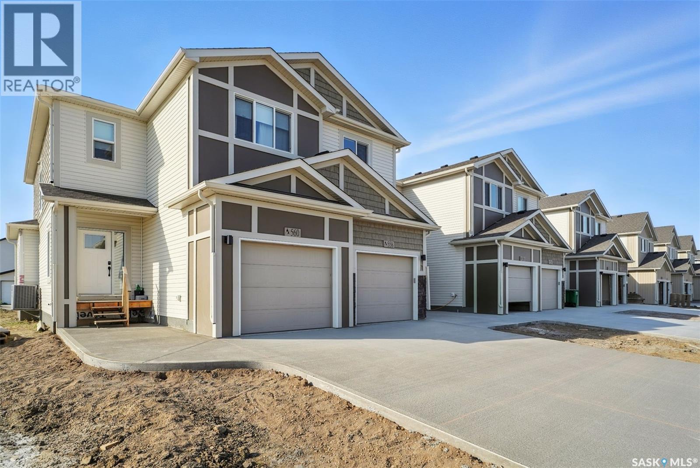- Houseful
- SK
- Battleford
- S0M
- 362 35th Street West
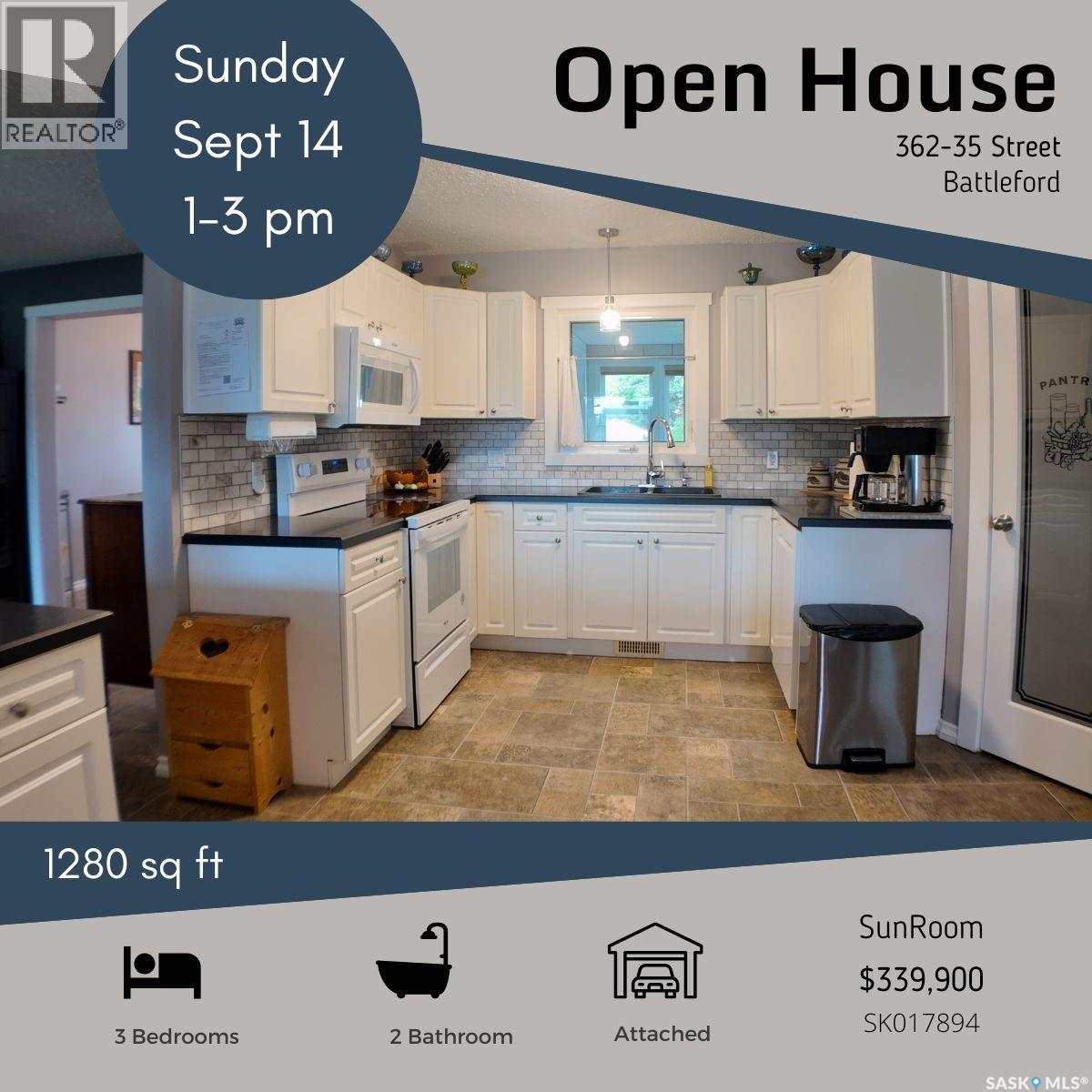
Highlights
Description
- Home value ($/Sqft)$266/Sqft
- Time on Housefulnew 2 hours
- Property typeSingle family
- Year built1978
- Mortgage payment
OPEN HOUSE SUNDAY. Beautifully Updated 3-Level Split with Gorgeous Yard & Sunroom Retreat! This beautifully updated and well-cared-for 3-level split is a true gem, offering comfort, style, and pride of ownership throughout. With 3 bedrooms, 2 bathrooms, and a fully insulated attached garage, it’s a home designed for easy living. The spacious primary bedroom is a real retreat, complete with its own private balcony overlooking the stunning backyard. Fully fenced for privacy, the yard is filled with mature shrubs and trees, a floating deck, and a handy garden shed—an outdoor oasis ready for gatherings or quiet relaxation. Inside, the updated kitchen features newer appliances, including a microwave hood fan, stove, and dishwasher, making meal prep a breeze. The dining room is generously sized to host family and friends with ease. Flooring has been updated throughout, and the basement bathroom has been refreshed. Newer shingles add peace of mind. One of the seller’s favourite spaces is the converted sun-filled 3-season room. It’s a welcoming, bug-free zone that extends your living space and creates the perfect spot to enjoy the backyard in comfort. Just steps away, less than two blocks, you’ll find the beautiful North Saskatchewan River valley with its playgrounds, walking and biking trails, and breathtaking scenic views. This is more than a house—it’s a home filled with care, comfort, and joy. Book your viewing today and experience the pride of ownership for yourself! As per the Seller’s direction, all offers will be presented on 09/15/2025 12:00PM. (id:63267)
Home overview
- Cooling Central air conditioning
- Heat source Natural gas
- Heat type Forced air
- Fencing Fence
- Has garage (y/n) Yes
- # full baths 2
- # total bathrooms 2.0
- # of above grade bedrooms 3
- Lot desc Lawn, garden area
- Lot dimensions 7521
- Lot size (acres) 0.17671522
- Building size 1280
- Listing # Sk017894
- Property sub type Single family residence
- Status Active
- Bathroom (# of pieces - 4) Level: 2nd
- Bedroom 3.658m X 4.877m
Level: 2nd - Bedroom 2.87m X 3.048m
Level: 2nd - Bedroom 2.565m X 3.048m
Level: 2nd - Laundry 2.743m X 3.658m
Level: Basement - Family room 5.182m X 5.486m
Level: Basement - Bathroom (# of pieces - 3) Level: Basement
- Living room 3.658m X 4.877m
Level: Main - Sunroom 3.048m X 3.048m
Level: Main - Kitchen 3.353m X 4.572m
Level: Main - Dining room 3.48m X 3.48m
Level: Main
- Listing source url Https://www.realtor.ca/real-estate/28849982/362-35th-street-battleford
- Listing type identifier Idx

$-906
/ Month

