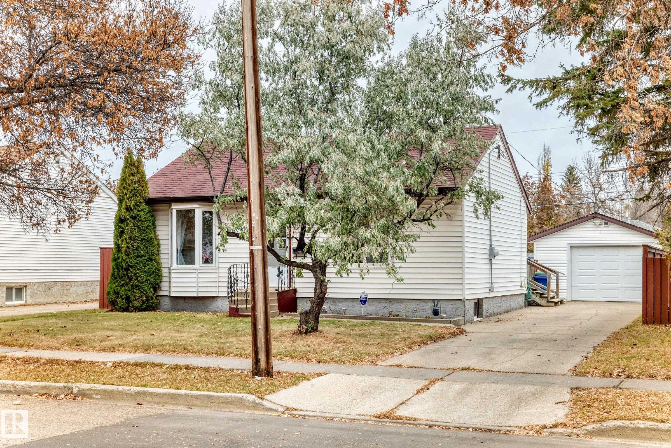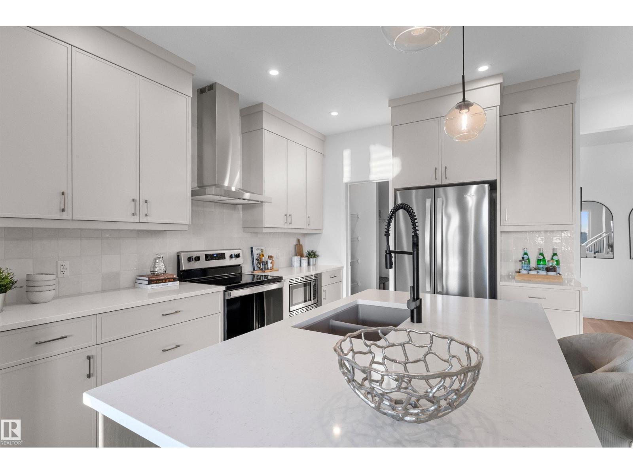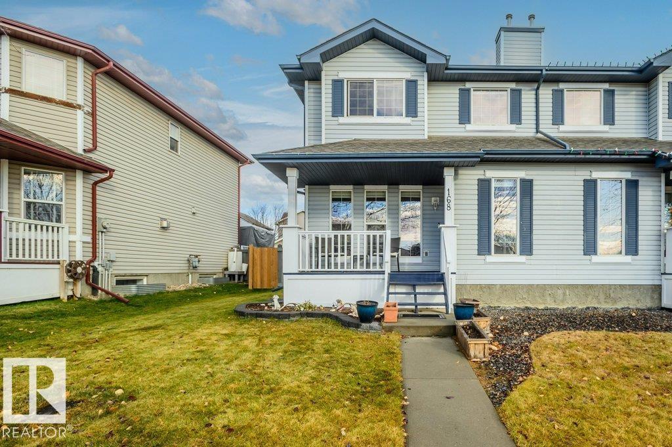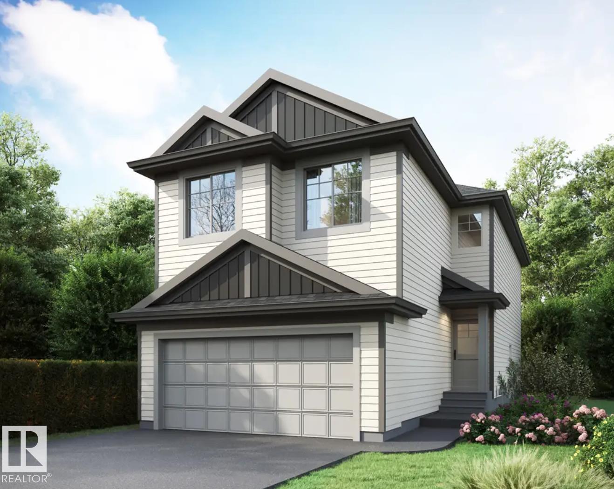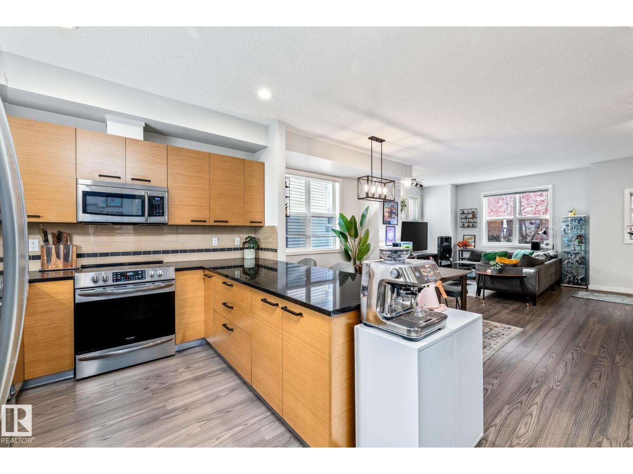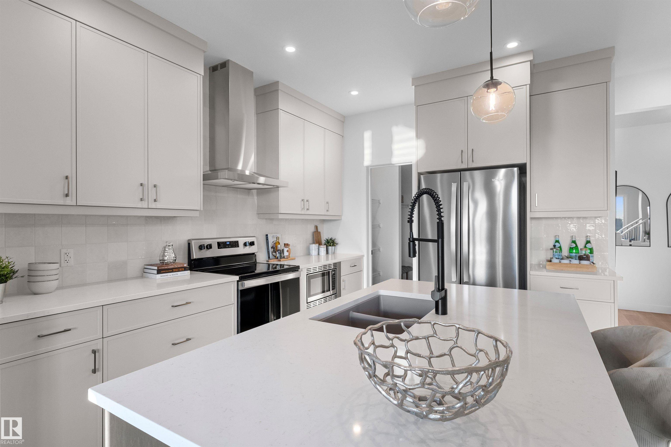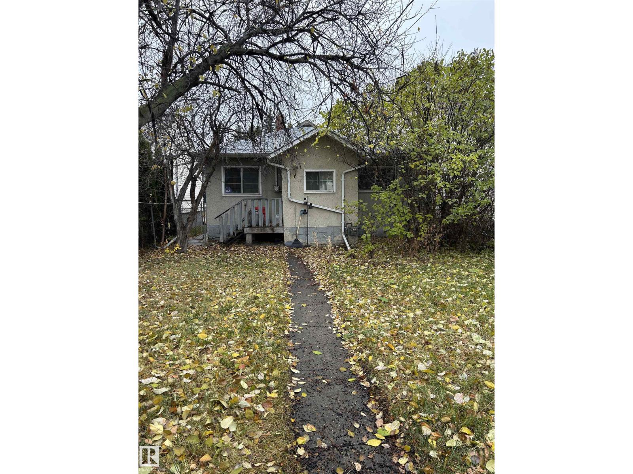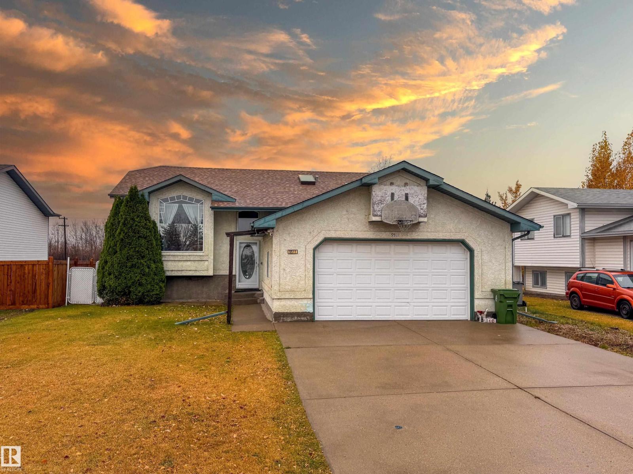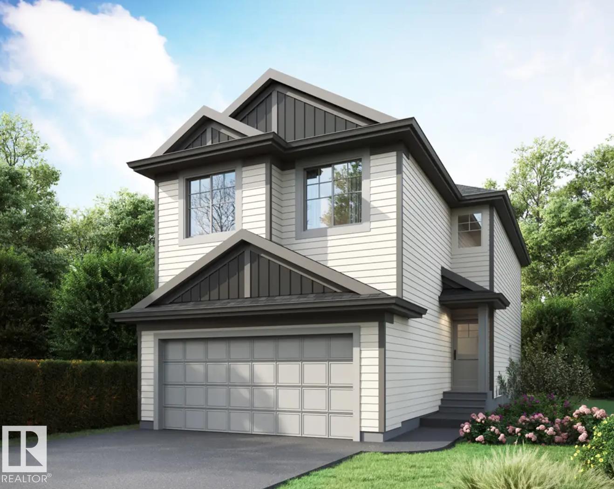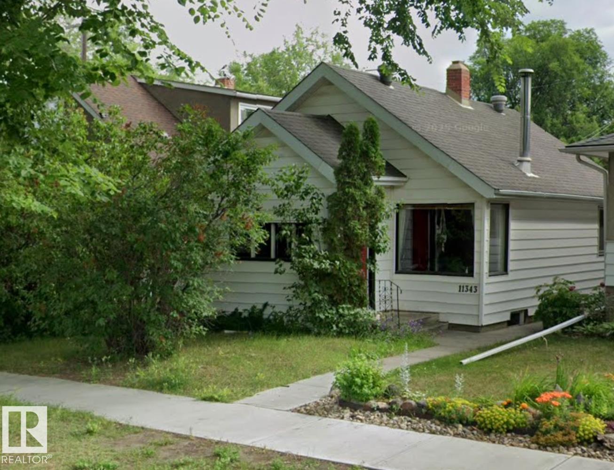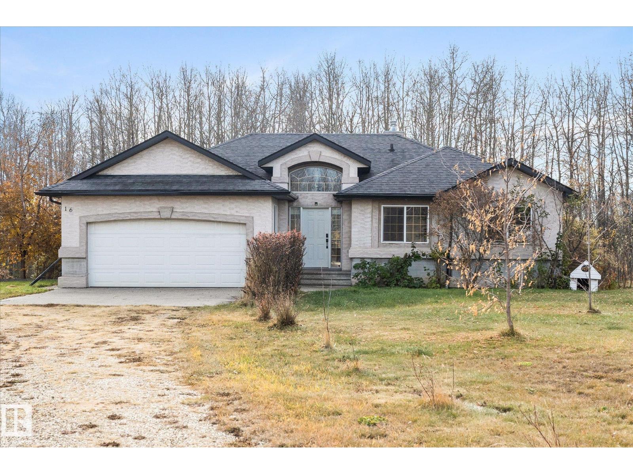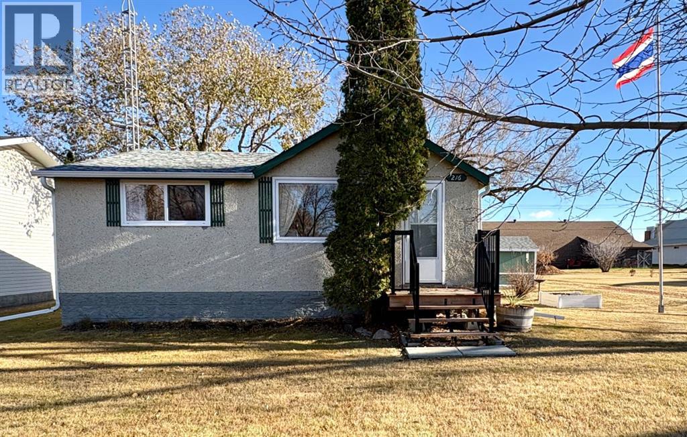
Highlights
Description
- Home value ($/Sqft)$278/Sqft
- Time on Housefulnew 3 hours
- Property typeSingle family
- StyleBungalow
- Median school Score
- Year built1954
- Garage spaces1
- Mortgage payment
Welcome to Bawlf! This cozy 790 sq. ft. bungalow offers 2 bedrooms and 2 bathrooms and is bursting with charm and that homey feel. The current owner, of over 20 years, has ensured everything has been well maintained and cared for. The main level features your main living area and kitchen as well as 2 bedroom and a 4 piece bathroom. The lower level has your laundry room, a second 4 piece bathroom, and a large open family room with an option to close in a portion to make a 3rd bedroom. The HUGE backyard is a bonus for sure! Situated on 2 full lots, the yard features a single car garage, shed and green house, with much more room to spare! Located in a quaint and welcoming community, Bawlf boasts an outstanding K–12 school and is just a short 15-minute drive to Camrose—making it ideal for families or commuters. Whether you're a first-time buyer or looking to downsize, this delightful home is a perfect place to start your next chapter. Don’t miss your chance to own this gem! (id:63267)
Home overview
- Cooling None
- Heat type Forced air
- # total stories 1
- Fencing Not fenced
- # garage spaces 1
- # parking spaces 1
- Has garage (y/n) Yes
- # full baths 2
- # total bathrooms 2.0
- # of above grade bedrooms 2
- Flooring Carpeted, linoleum
- Subdivision Bawlf
- Lot desc Garden area
- Lot dimensions 12000
- Lot size (acres) 0.28195488
- Building size 790
- Listing # A2267093
- Property sub type Single family residence
- Status Active
- Bathroom (# of pieces - 4) Level: Lower
- Family room 6.882m X 3.834m
Level: Lower - Laundry 3.429m X 1.625m
Level: Lower - Bonus room 3.405m X 2.615m
Level: Lower - Bathroom (# of pieces - 4) Level: Main
- Bedroom 3.581m X 2.31m
Level: Main - Primary bedroom 3.581m X 2.996m
Level: Main - Other 4.039m X 3.429m
Level: Main - Living room 4.115m X 4.063m
Level: Main
- Listing source url Https://www.realtor.ca/real-estate/29037886/216-sanden-street-bawlf-bawlf
- Listing type identifier Idx

$-587
/ Month

