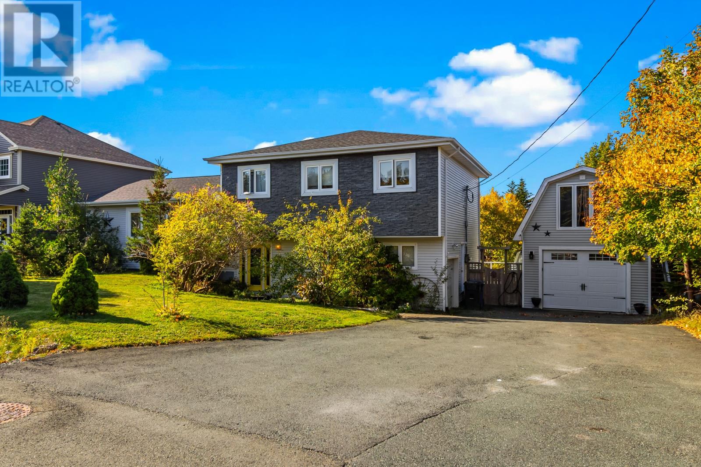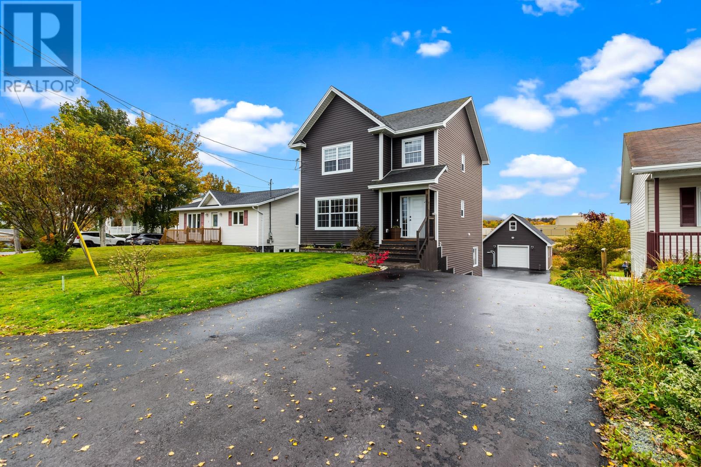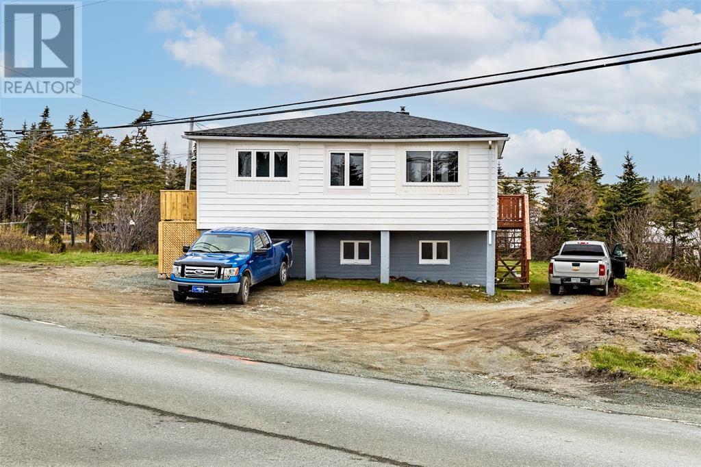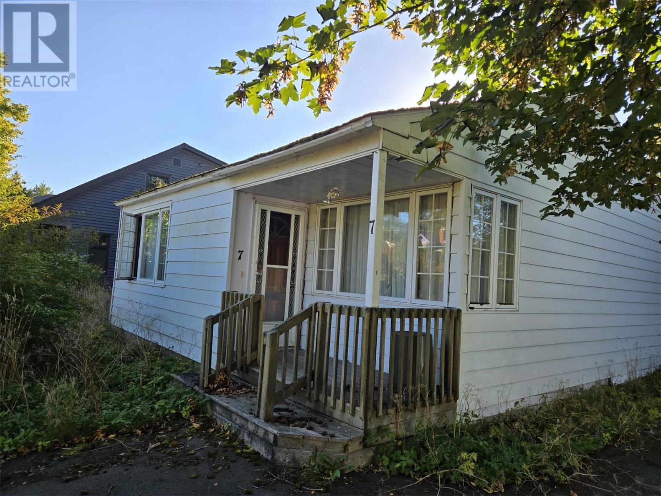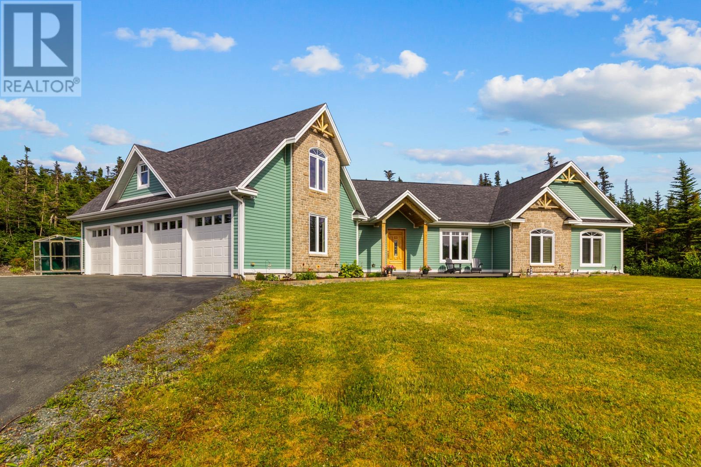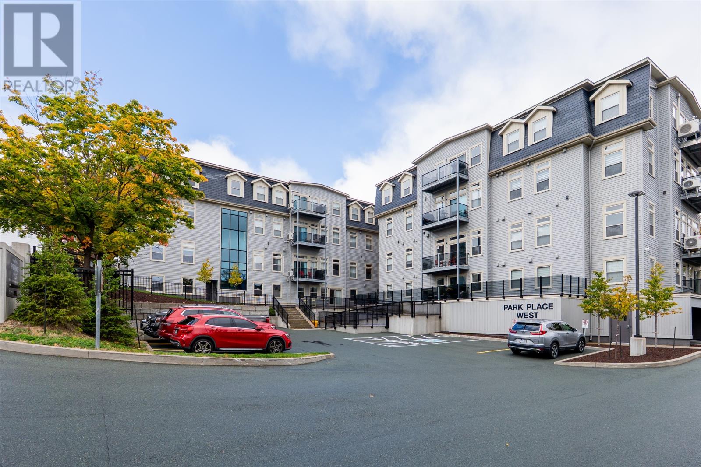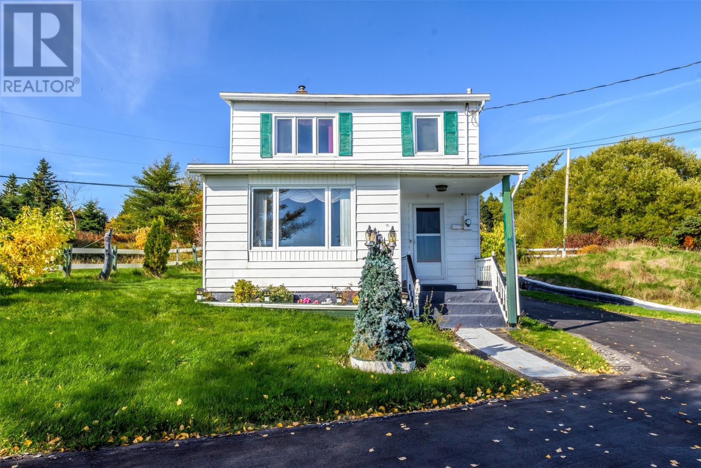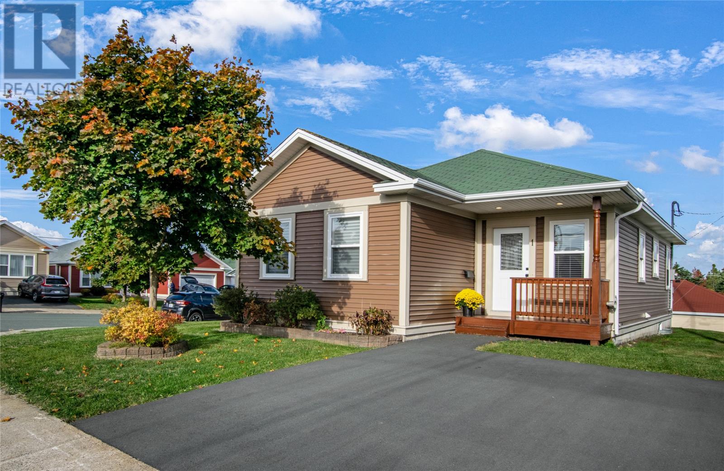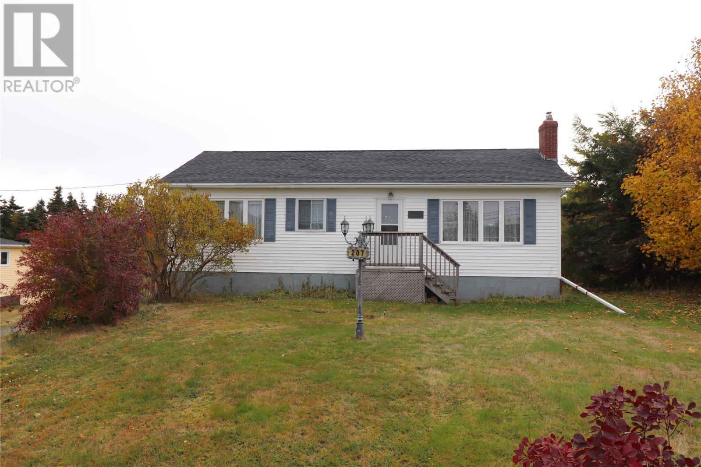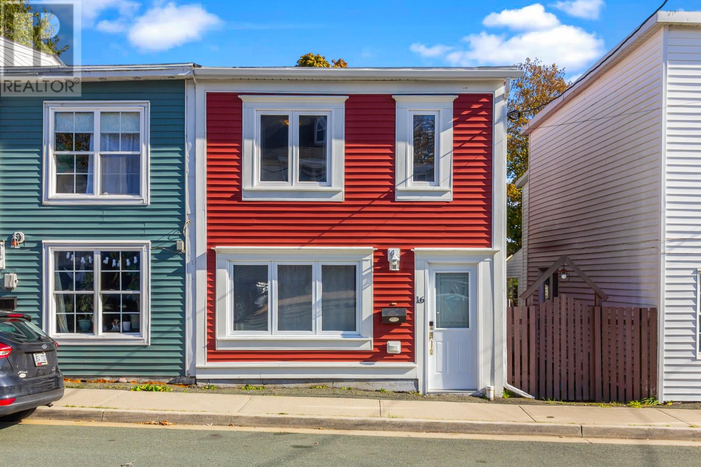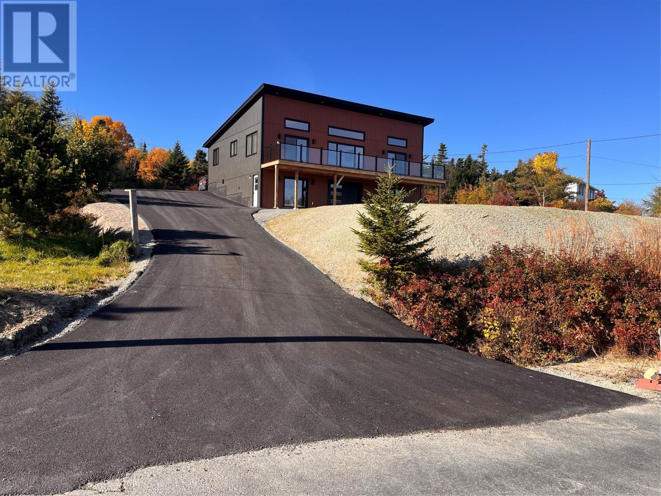
Highlights
Description
- Home value ($/Sqft)$233/Sqft
- Time on Housefulnew 2 days
- Property typeSingle family
- StyleBungalow
- Year built2025
- Mortgage payment
Located in beautiful Bay Bulls is this ultra-attractive contemporary new home! The private setting can only be best described with three letters… simply WOW! Ocean views this close to the city — just 20 minutes away — don’t get much better than this! The main upper floor features an open-concept design with large windows to showcase the stunning view, beautiful cabinetry, brand new appliances and quality laminate flooring. The spacious primary suite includes a full ensuite bathroom, walk-in closet, and patio door to the expansive front balcony where you can enjoy the fabulous ocean scenery. A convenient main-floor laundry room with new washer and dryer. Two other good-sized bedrooms, and another full bathroom complete the upper level. The lower level is insulated and drywalled/ painted and offers many options for the new owner, including an in-house garage, a large rec room, and two spacious bonus rooms. This exceptional home is heated and COOLED with a 5-ton heat pump, ensuring your comfort year-round. New large paved . driveway and front and side yard hydro-seeded lawn. A wonderful opportunity for a unique home! HST rebate to vendor. Lux home warranty provided. (id:63267)
Home overview
- Cooling Central air conditioning
- Heat type Heat pump
- Sewer/ septic Septic tank
- # total stories 1
- # full baths 2
- # total bathrooms 2.0
- # of above grade bedrooms 3
- Flooring Ceramic tile, laminate
- View Ocean view, view
- Lot size (acres) 0.0
- Building size 2808
- Listing # 1291870
- Property sub type Single family residence
- Status Active
- Kitchen 11m X 11m
Level: Main - Ensuite 5m X 10m
Level: Main - Laundry 7m X 7m
Level: Main - Eating area 11m X 10.5m
Level: Main - Bedroom 11m X 11m
Level: Main - Bedroom 10.6m X 11m
Level: Main - Bathroom (# of pieces - 1-6) 8m X 7m
Level: Main - Living room 17m X 22m
Level: Main - Primary bedroom 15m X 12m
Level: Main
- Listing source url Https://www.realtor.ca/real-estate/29019375/110-southside-road-bay-bulls
- Listing type identifier Idx

$-1,747
/ Month

