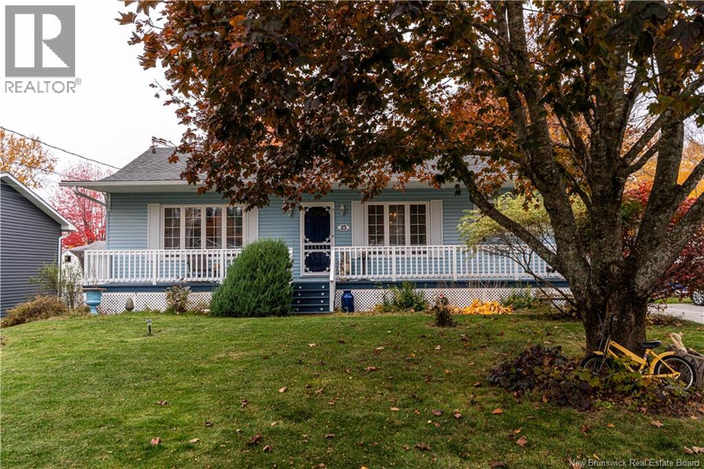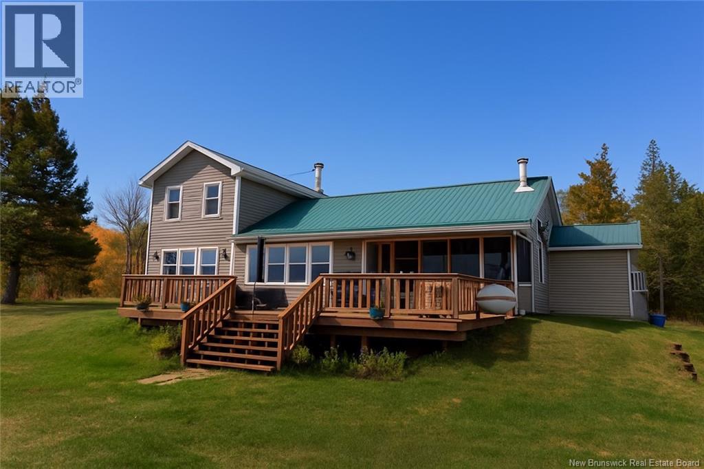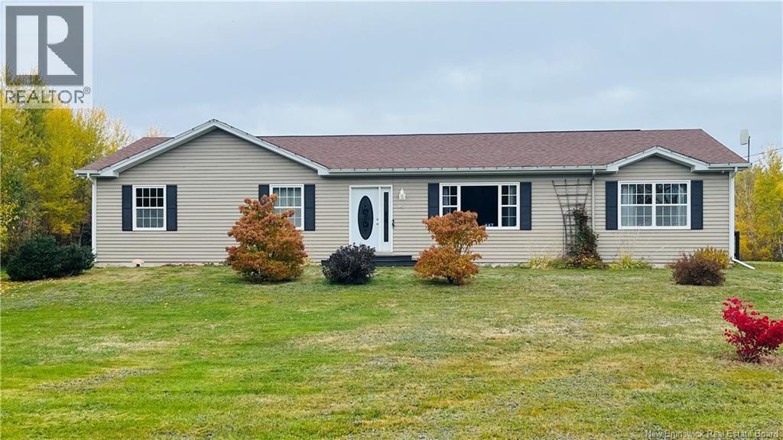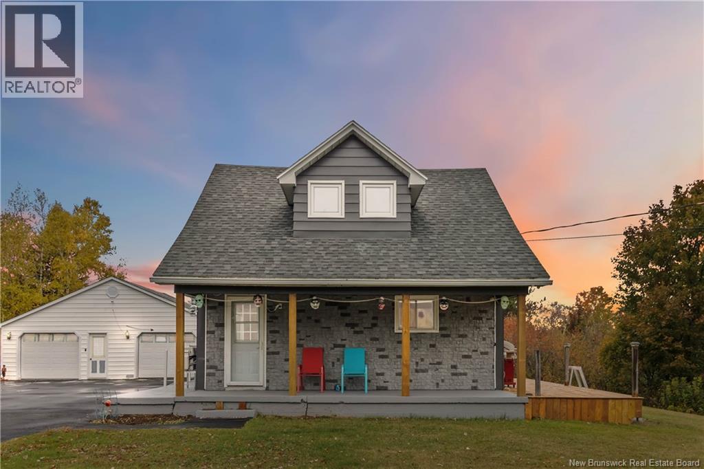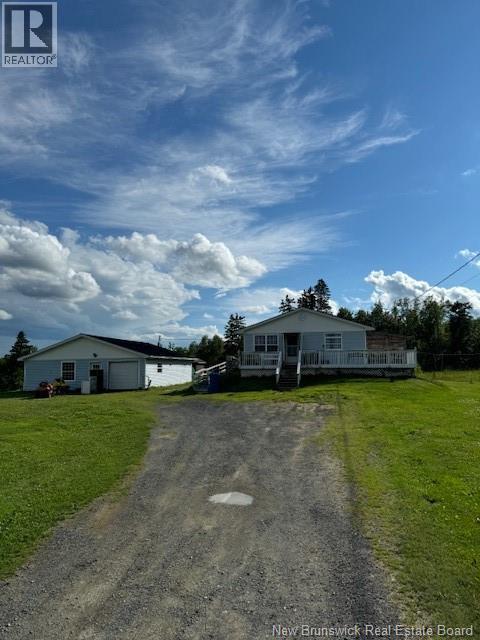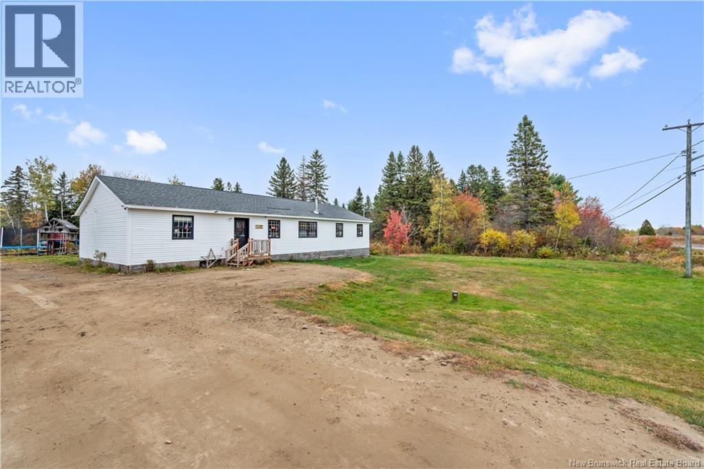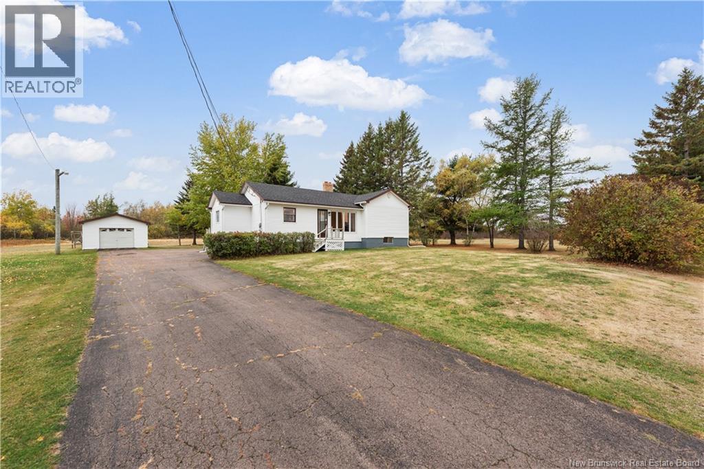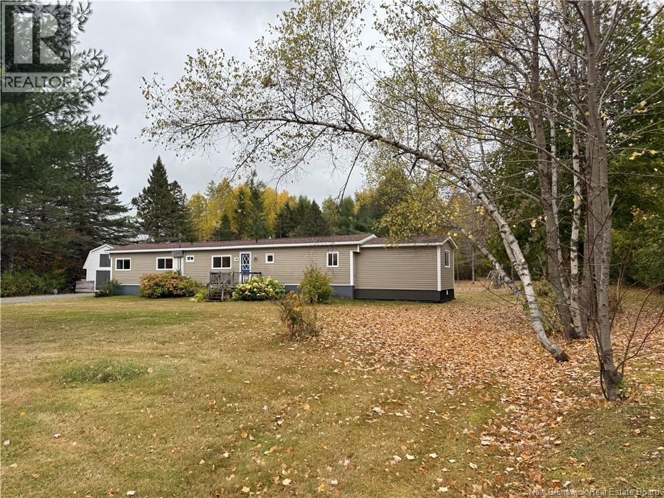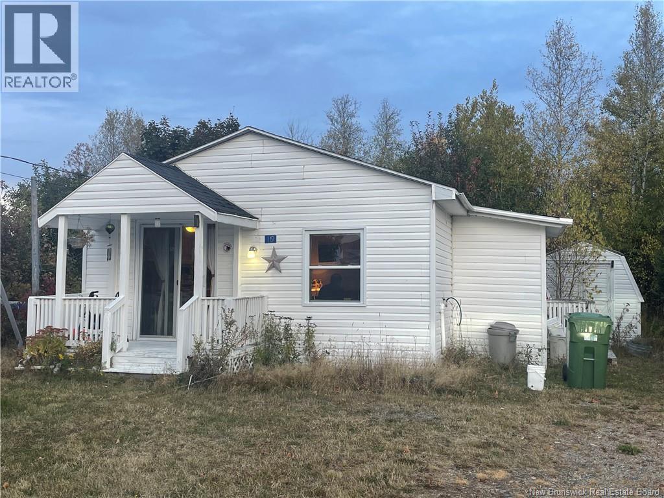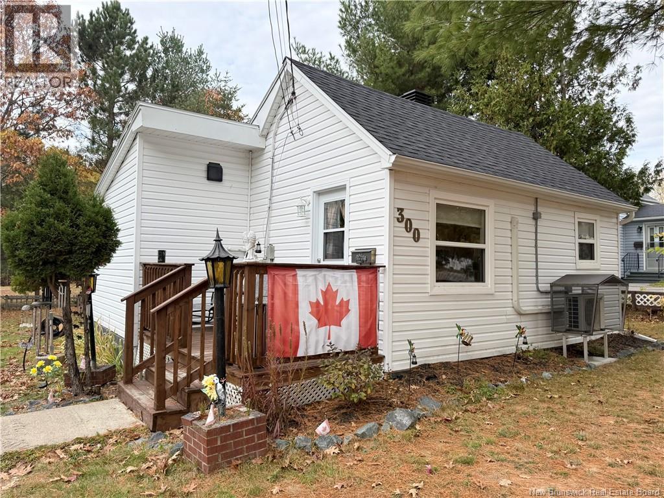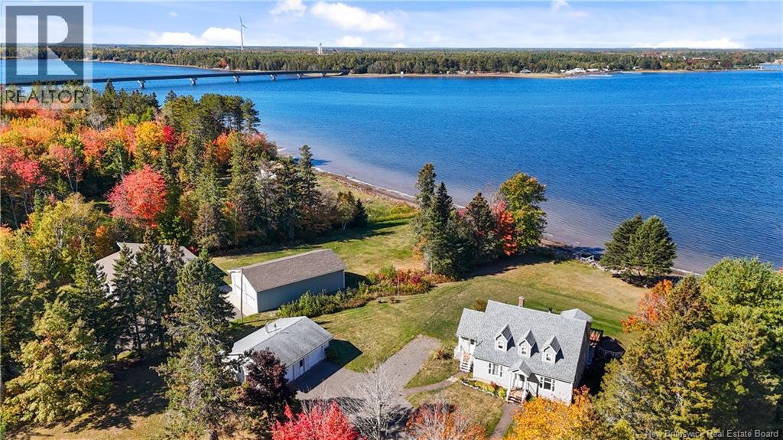- Houseful
- NB
- Bay Du Vin
- E1N
- 49 Front Rd
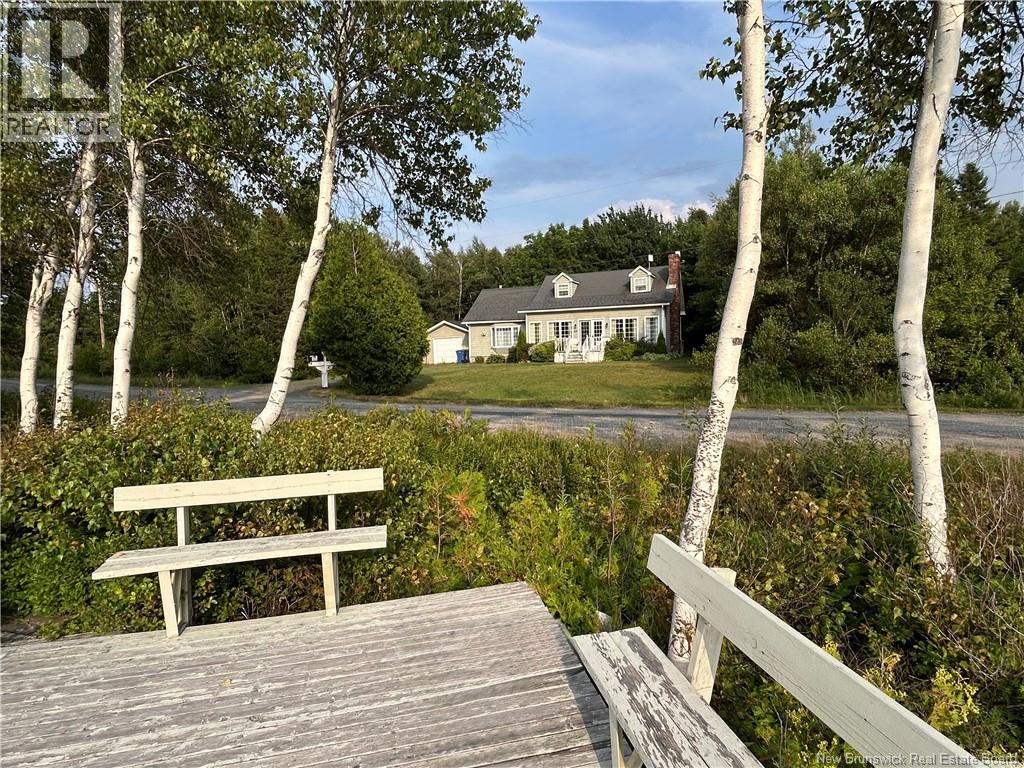
49 Front Rd
For Sale
84 Days
$389,900 $30K
$359,900
3 beds
2 baths
1,700 Sqft
49 Front Rd
For Sale
84 Days
$389,900 $30K
$359,900
3 beds
2 baths
1,700 Sqft
Highlights
This home is
26%
Time on Houseful
84 Days
Description
- Home value ($/Sqft)$212/Sqft
- Time on Houseful84 days
- Property typeSingle family
- Lot size10.87 Acres
- Mortgage payment
WATERFRONT! Just sit back and relax on the deck that sits right on the bank of the Miramichi Bay and soak in the beauty of a sun rise or sunset. Only 25 minutes from the city if Miramichi is this gorgeous Cape Cod home. The main floor offers a beautifully renovated kitchen, den, massive living/dining area with several windows looking out to the water, large master suit, full bath and main floor laundry! The upper level boasts a second full bath and two more bedrooms. Beautiful landscaping, detached garage, spacious deck and tons of privacy, all sitting on over 10 acres of waterfront land! Call today for more info or to book your private viewing. (id:63267)
Home overview
Amenities / Utilities
- Cooling Heat pump
- Heat source Electric
- Heat type Baseboard heaters, heat pump
- Sewer/ septic Septic system
Exterior
- Has garage (y/n) Yes
Interior
- # full baths 2
- # total bathrooms 2.0
- # of above grade bedrooms 3
- Flooring Carpeted, ceramic, laminate, vinyl
Lot/ Land Details
- Lot desc Landscaped
- Lot dimensions 10.87
Overview
- Lot size (acres) 10.87
- Building size 1700
- Listing # Nb123895
- Property sub type Single family residence
- Status Active
Rooms Information
metric
- Bedroom 2.743m X 2.261m
Level: 2nd - Bedroom 2.134m X 3.505m
Level: 2nd - Bedroom 3.353m X 3.658m
Level: 2nd - Living room 5.486m X 8.839m
Level: Main - Kitchen 2.438m X 3.353m
Level: Main - Office 3.81m X 3.505m
Level: Main - Primary bedroom 4.267m X 6.401m
Level: Main - Bathroom (# of pieces - 1-6) 1.651m X 3.353m
Level: Main - Dining room 3.505m X 3.81m
Level: Main
SOA_HOUSEKEEPING_ATTRS
- Listing source url Https://www.realtor.ca/real-estate/28666441/49-front-road-bay-du-vin
- Listing type identifier Idx
The Home Overview listing data and Property Description above are provided by the Canadian Real Estate Association (CREA). All other information is provided by Houseful and its affiliates.

Lock your rate with RBC pre-approval
Mortgage rate is for illustrative purposes only. Please check RBC.com/mortgages for the current mortgage rates
$-960
/ Month25 Years fixed, 20% down payment, % interest
$
$
$
%
$
%

Schedule a viewing
No obligation or purchase necessary, cancel at any time


