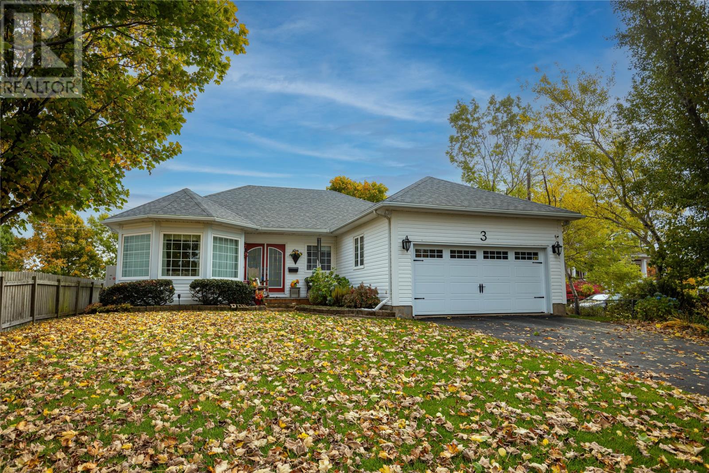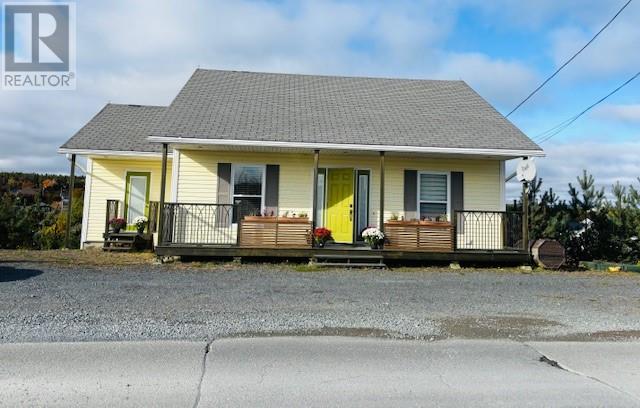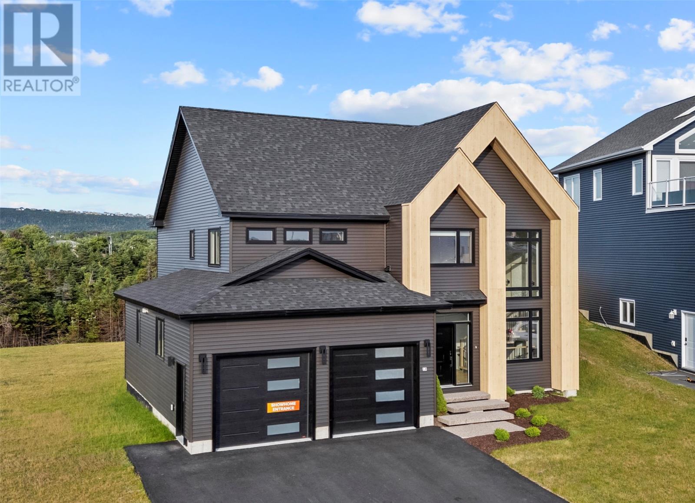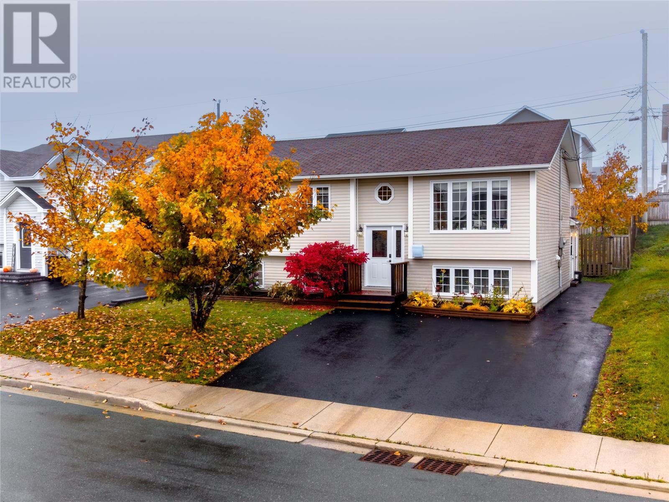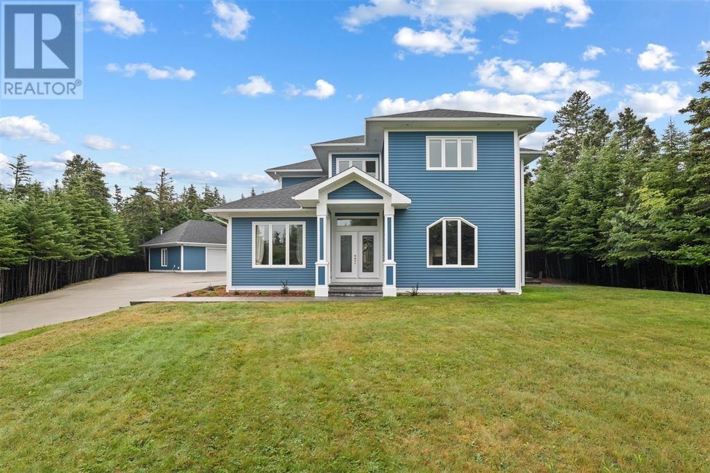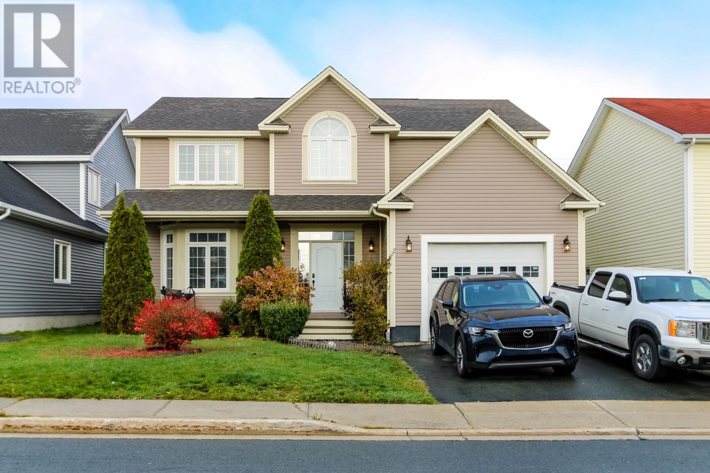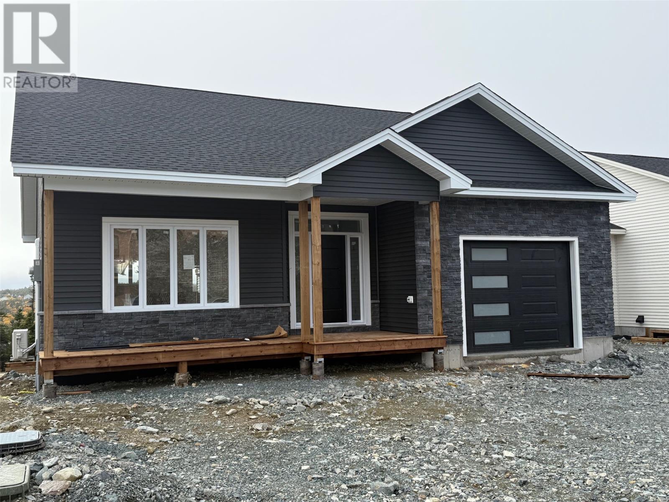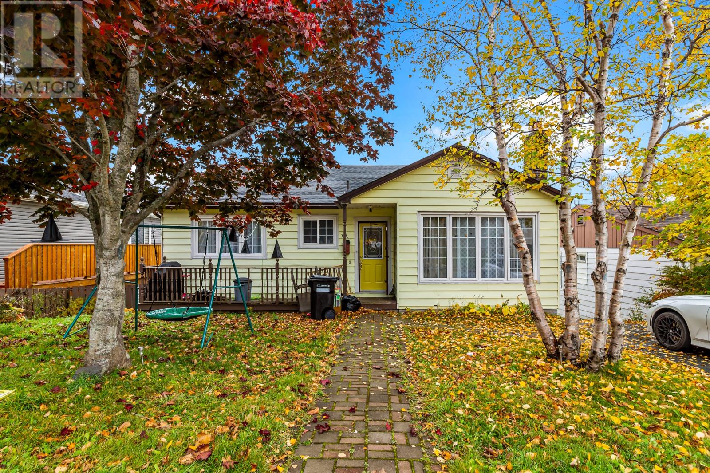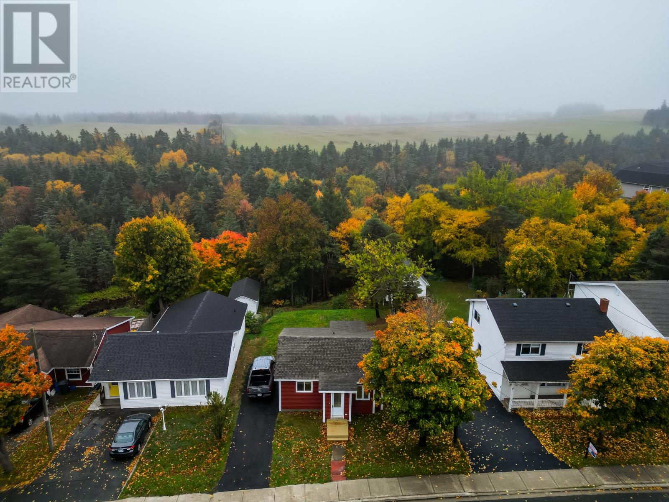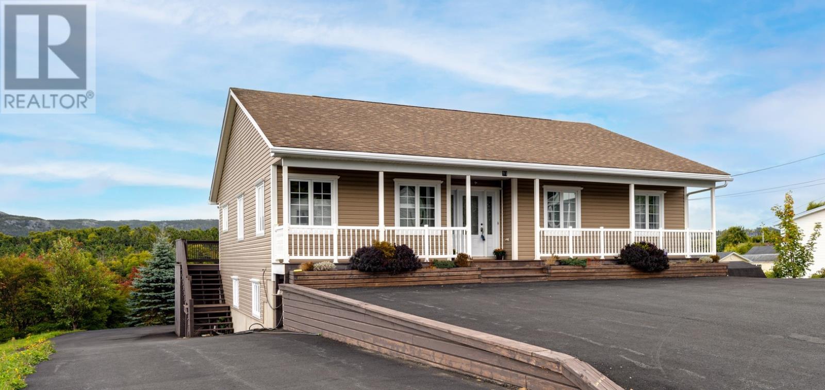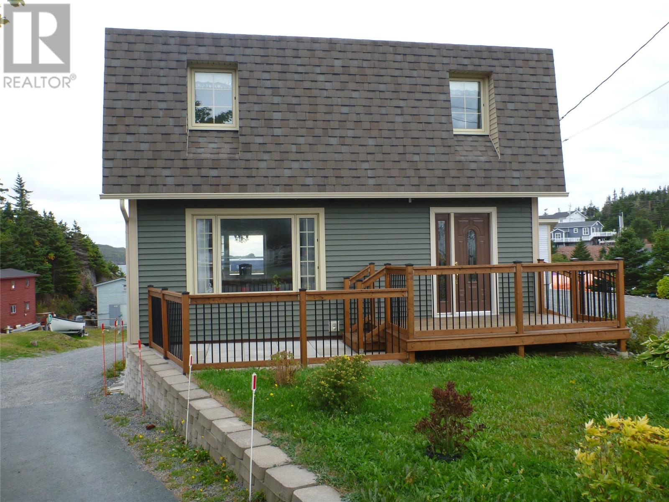- Houseful
- NL
- Bay Roberts
- A0A
- 39 Cross Rd
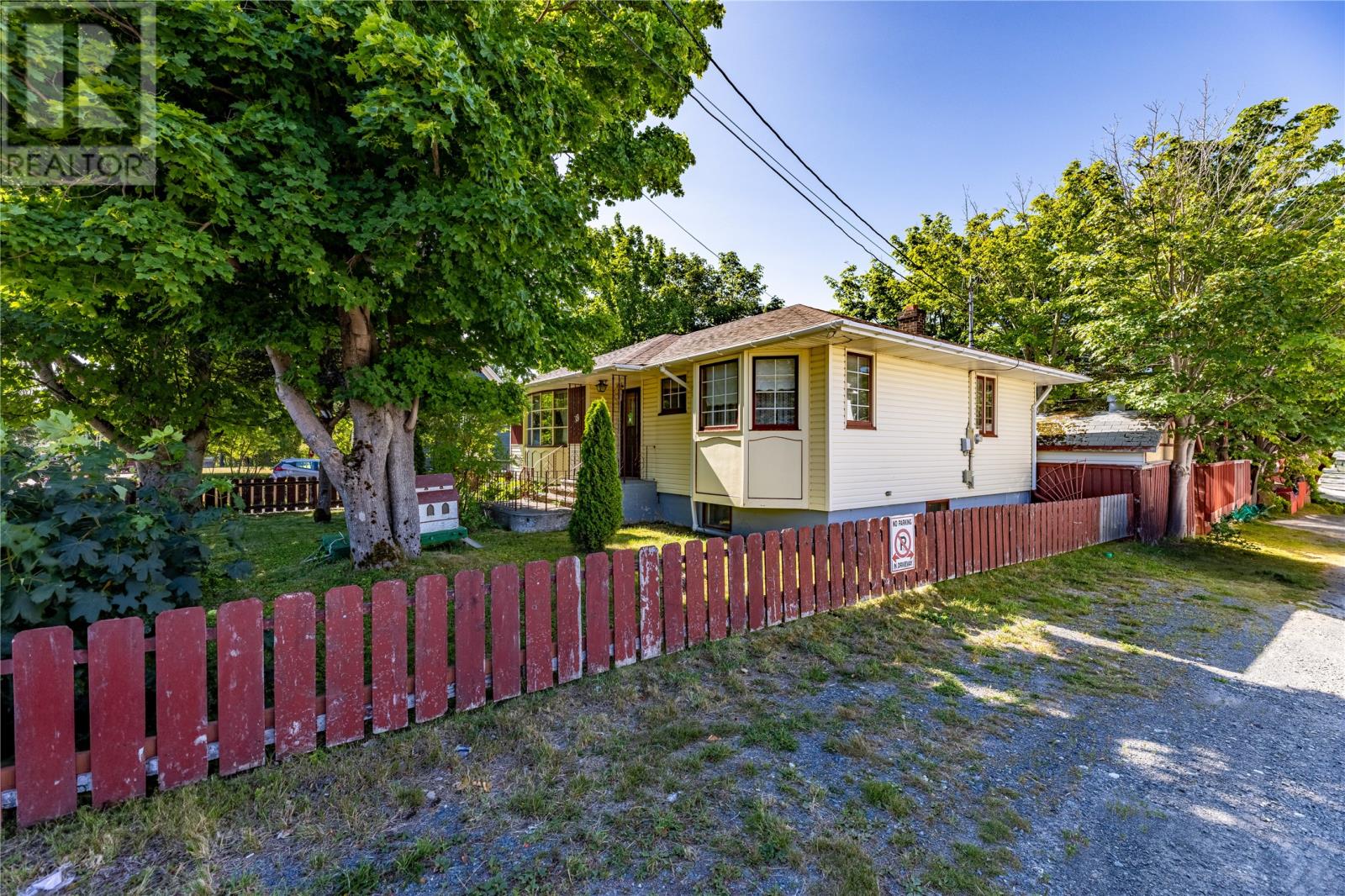
39 Cross Rd
39 Cross Rd
Highlights
Description
- Home value ($/Sqft)$194/Sqft
- Time on Houseful74 days
- Property typeSingle family
- StyleBungalow
- Year built1964
- Mortgage payment
This sweet home, has been loving cared for over the years, so much detail on the ceilings. Oak kitchen with eating nook. Downstairs has a bedroom, half bathroom and open space to develop. Living room has an electric fireplace. Electric furnace conversion in 2013. Shingles were renewed in approx. 6 years ago. There is a 200 amp service. The backyard is huge with two garages, shed and a work room and wood stove perfect for the hobby enthusiast. Come and explore the rear garden gooseberry trees, and a concrete pad to build another greenhouse. Back yard & side parking. Wander through the garages, used for storing cars and a motorhome. Located close to the public park and playground for the kiddos. Shopping is only minutes away. Walking distance to schools. Rear garden access. (id:63267)
Home overview
- Heat source Electric
- Heat type Hot water radiator heat, other
- Sewer/ septic Municipal sewage system
- # total stories 1
- Has garage (y/n) Yes
- # full baths 1
- # half baths 1
- # total bathrooms 2.0
- # of above grade bedrooms 4
- Flooring Carpeted, hardwood
- Lot size (acres) 0.0
- Building size 1031
- Listing # 1288955
- Property sub type Single family residence
- Status Active
- Bathroom (# of pieces - 1-6) 7.7m X 3.3m
Level: Basement - Bedroom 10.9m X 11.3m
Level: Basement - Storage 13.9m X 35.2m
Level: Basement - Storage 6m X 5.1m
Level: Basement - Kitchen 11.8m X 12.8m
Level: Main - Bedroom 13.4m X 9.9m
Level: Main - Living room / fireplace 12.7m X 15.3m
Level: Main - Bedroom 11.4m X 10m
Level: Main - Bathroom (# of pieces - 1-6) 7.5m X 4.9m
Level: Main - Dining room 9.4m X 9.1m
Level: Main - Bedroom 8.1m X 8.6m
Level: Main
- Listing source url Https://www.realtor.ca/real-estate/28707254/39-cross-road-bay-roberts
- Listing type identifier Idx

$-533
/ Month

