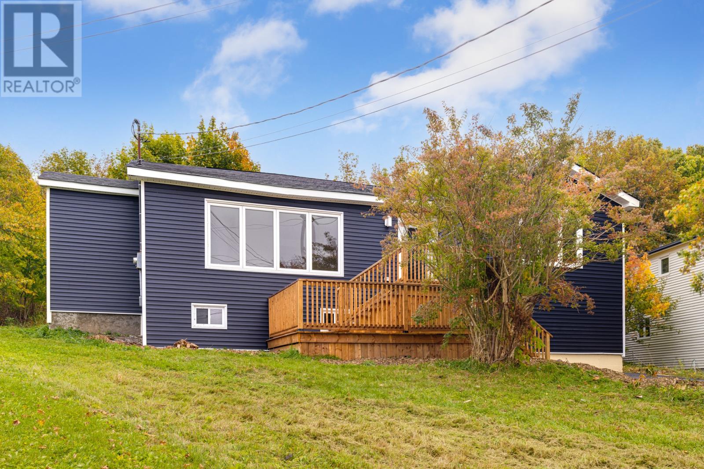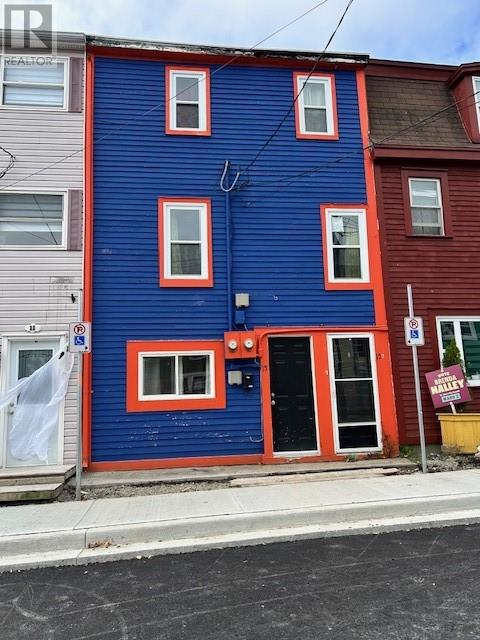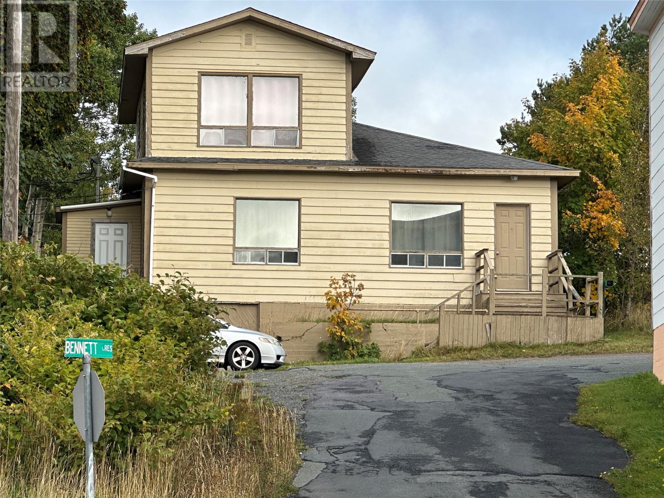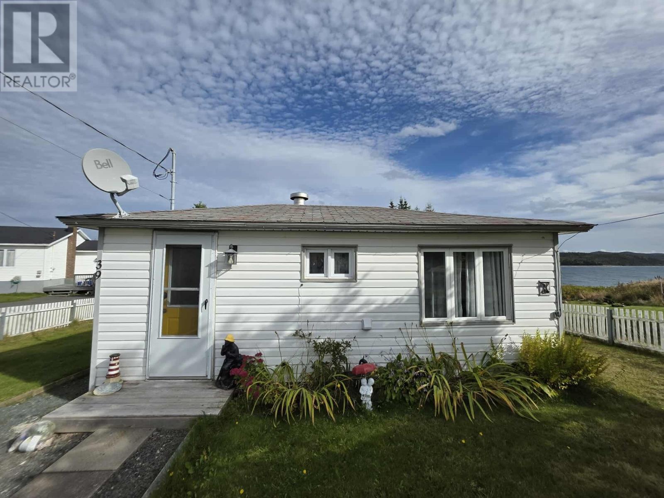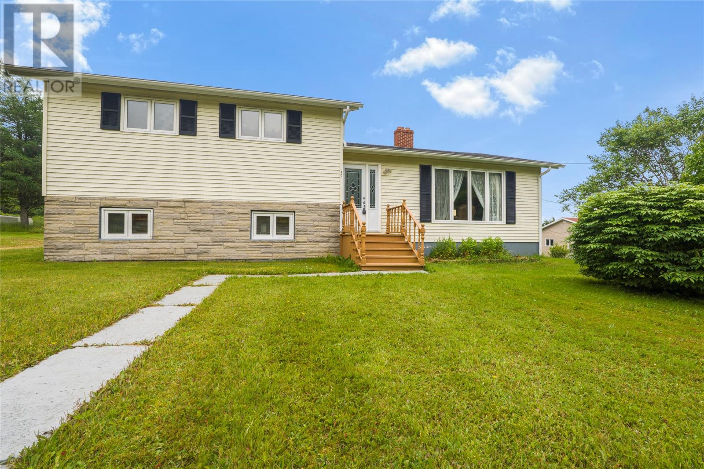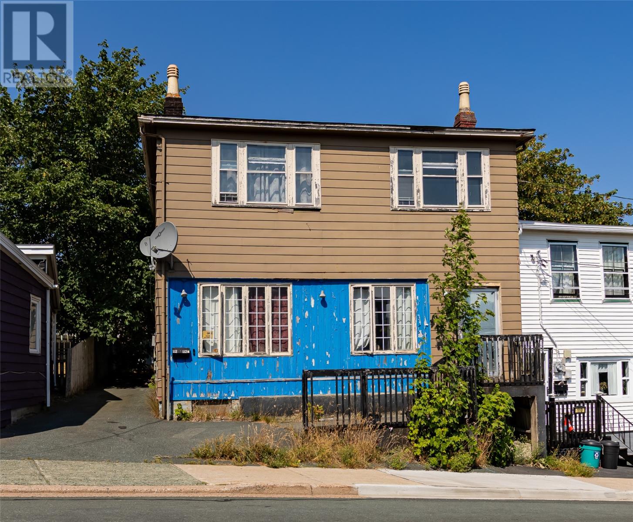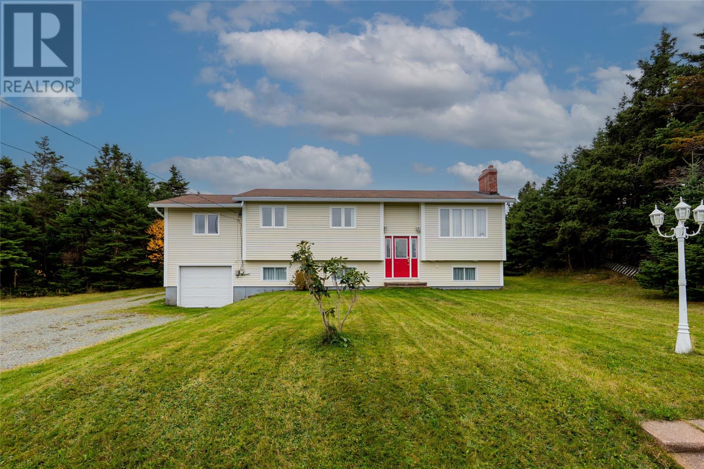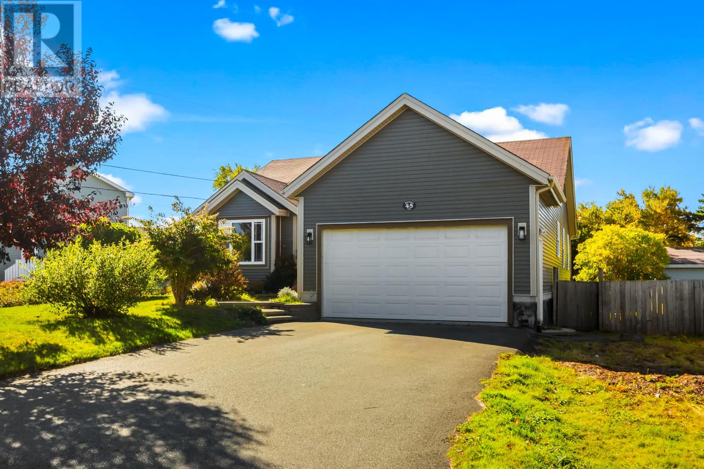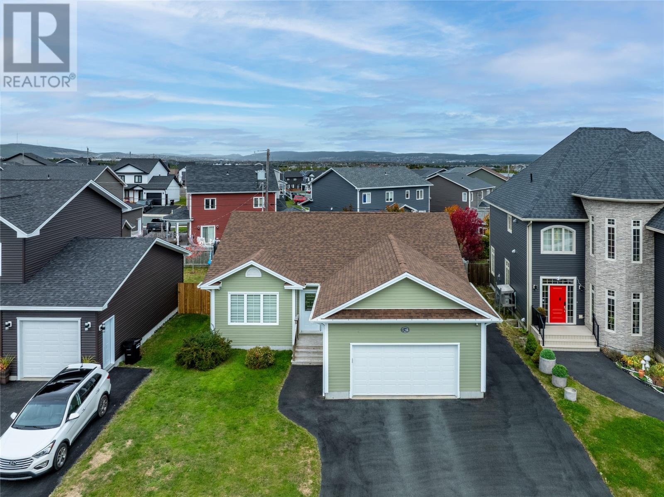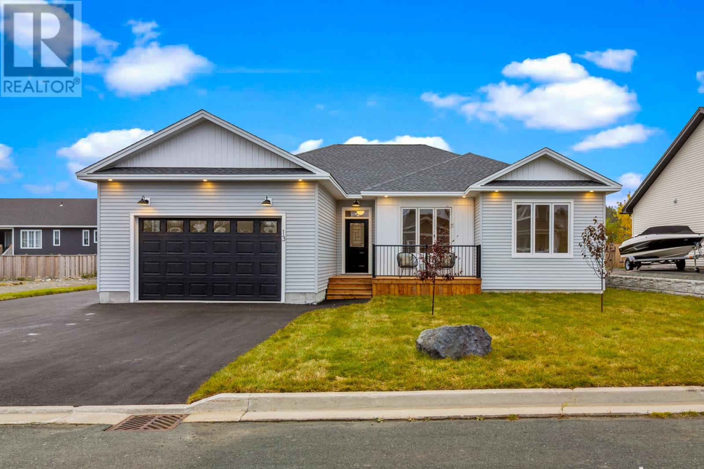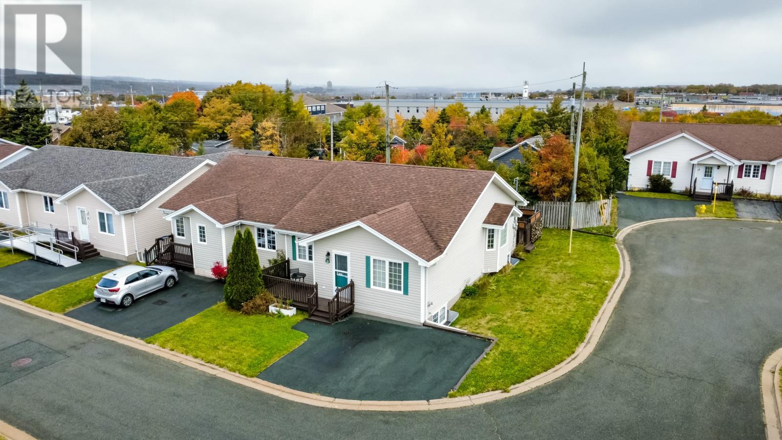- Houseful
- NL
- Bay Roberts
- A0A
- 74 Butlerville Rd
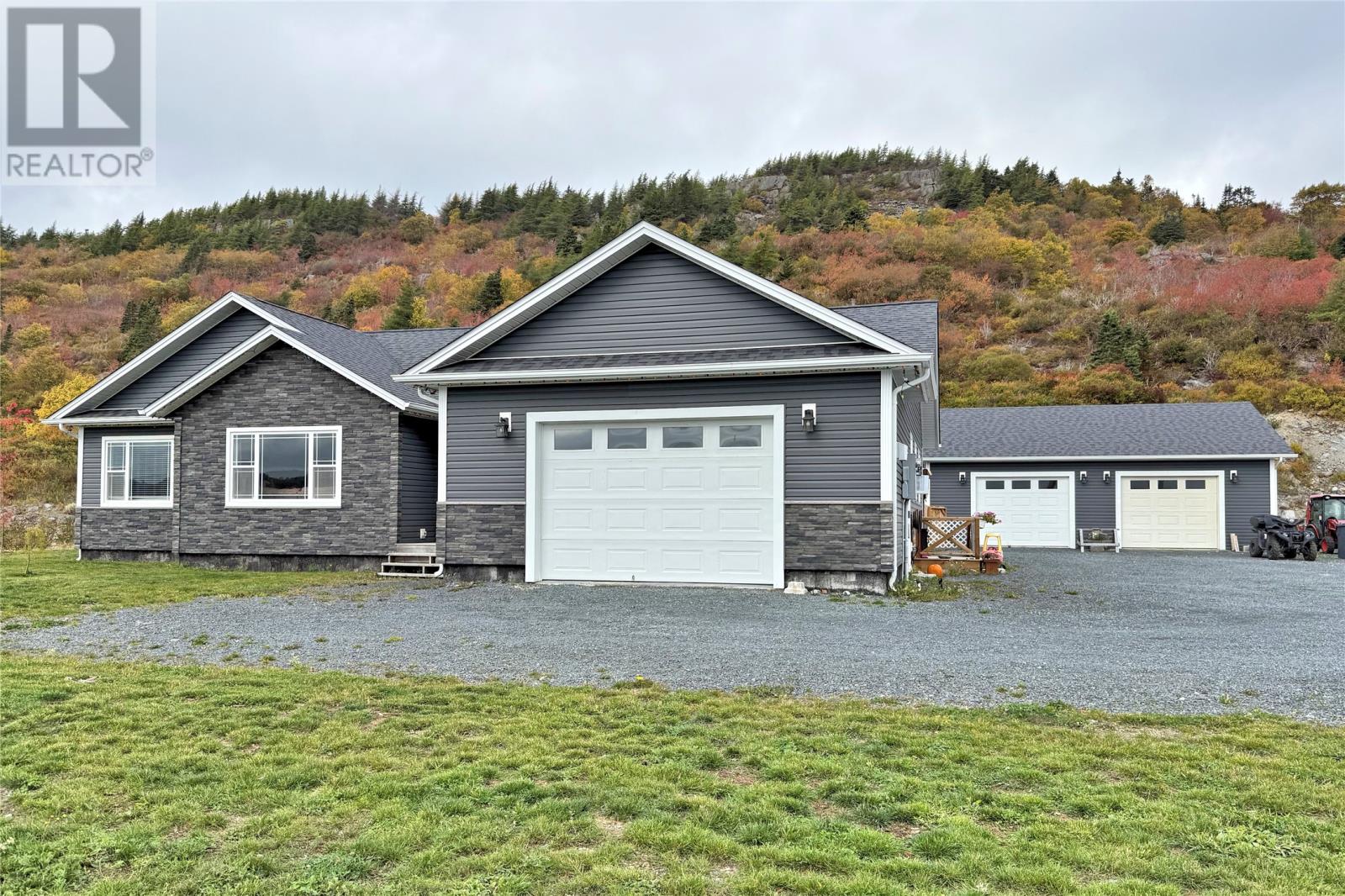
Highlights
Description
- Home value ($/Sqft)$114/Sqft
- Time on Houseful8 days
- Property typeSingle family
- StyleBungalow
- Year built2018
- Mortgage payment
Welcome to 74 Butlerville Road, Bay Roberts. This property sits on a 0.9 - acre, partially landscaped lot with spacious back yard with large back deck, full town services, 26' x 36' detached garage with a 16' x 24' bonus area and a 22' x 22' attached garage. The open concept interior of the home features enough space for any gathering. There is a living room centered by a cultured stone mantle, bright dining area and kitchen with loads of cabinet space and island with raised breakfast bar. Each of the three bedrooms are very generously sized with the primary bedroom boasting a full, three - piece ensuite. Completing the main floor is a three - piece main bathroom and a convenient laundry room adjacent to the kitchen. Most of the basement is undeveloped and great for storage. As an added bonus, there is a 696 square foot apartment that current brings in $1200 a month, utilities included. It offers one large bedroom, eat - in kitchen, living room and three - piece bathroom with laundry nook. (id:63267)
Home overview
- Heat source Electric
- Heat type Mini-split
- Sewer/ septic Municipal sewage system
- # total stories 1
- Has garage (y/n) Yes
- # full baths 3
- # total bathrooms 3.0
- # of above grade bedrooms 4
- Flooring Laminate, other
- Lot desc Partially landscaped
- Lot size (acres) 0.0
- Building size 3780
- Listing # 1291373
- Property sub type Single family residence
- Status Active
- Not known 11.02m X 13.01m
Level: Basement - Not known 11.02m X 12.11m
Level: Basement - Bathroom (# of pieces - 1-6) 3 pc
Level: Basement - Not known 13m X 12.05m
Level: Basement - Bedroom 11m X 11m
Level: Main - Dining nook 12.05m X 17.02m
Level: Main - Laundry 5.1m X 13.04m
Level: Main - Bedroom 11m X 10.1m
Level: Main - Ensuite 3 pc
Level: Main - Living room 15m X 18m
Level: Main - Bathroom (# of pieces - 1-6) 3 pc
Level: Main - Primary bedroom 17.06m X 12m
Level: Main - Foyer 9.03m X 5.09m
Level: Main - Kitchen 16.07m X 15.05m
Level: Main
- Listing source url Https://www.realtor.ca/real-estate/28976169/74-butlerville-road-bay-roberts
- Listing type identifier Idx

$-1,146
/ Month

