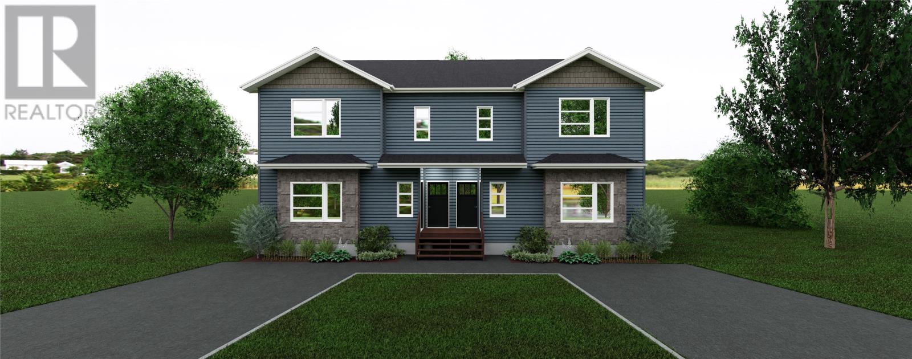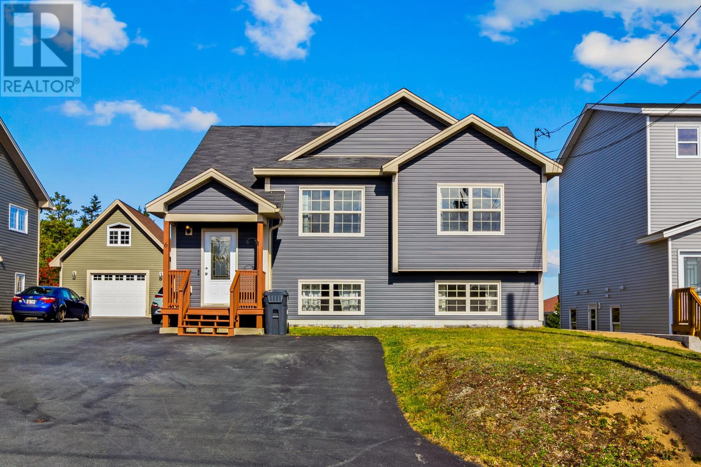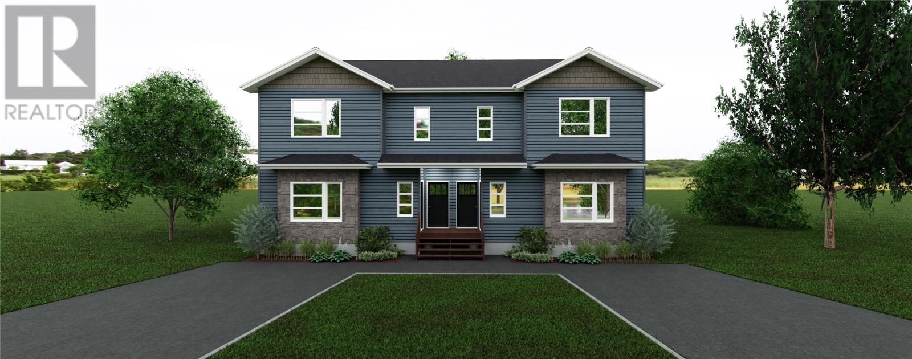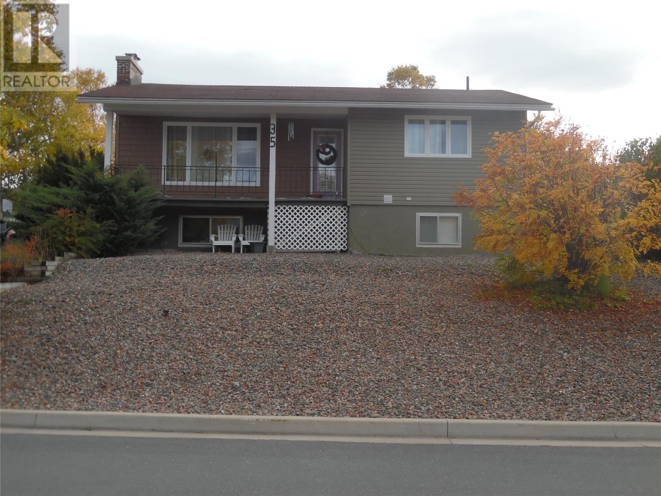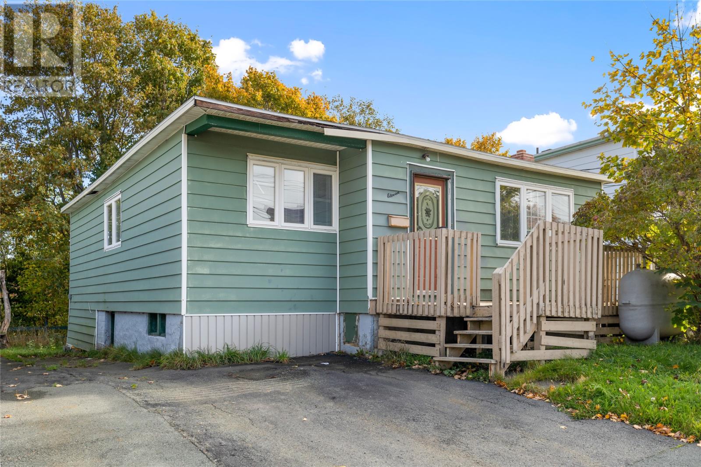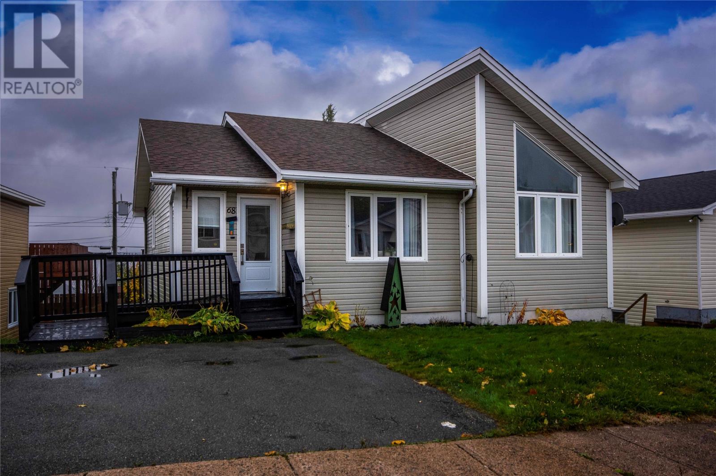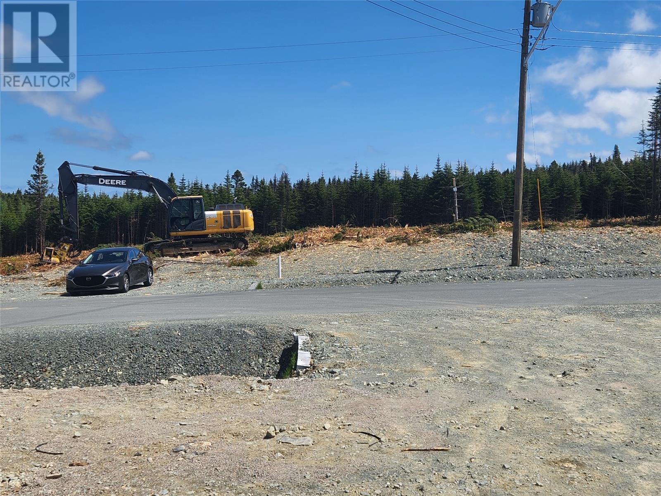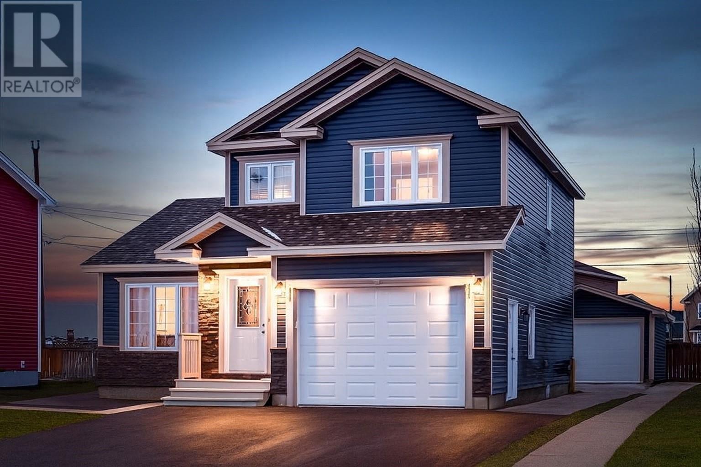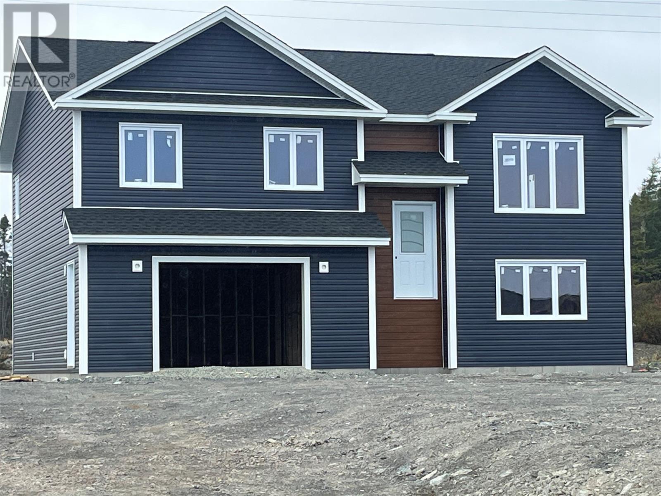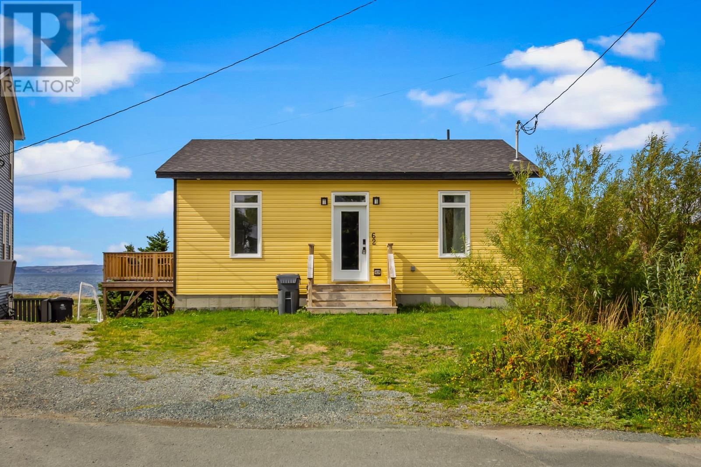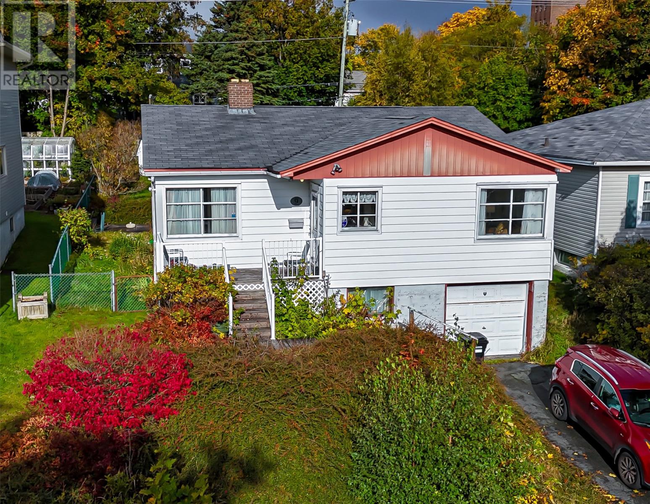- Houseful
- NL
- Bay Roberts
- A0A
- 8-10 Goose Pond Extension Unit A
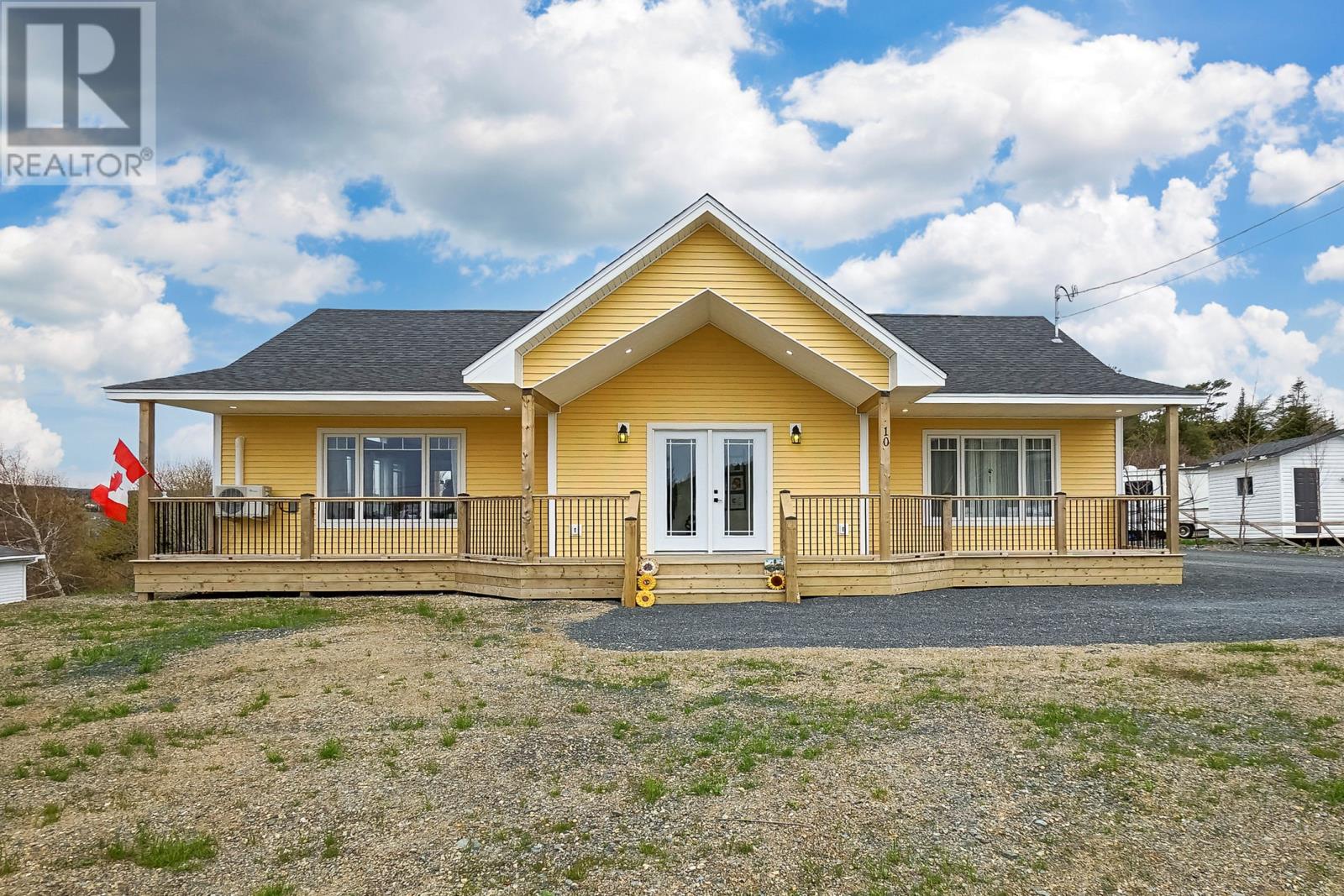
8-10 Goose Pond Extension Unit A
8-10 Goose Pond Extension Unit A
Highlights
Description
- Home value ($/Sqft)$200/Sqft
- Time on Houseful140 days
- Property typeSingle family
- StyleBungalow
- Year built2024
- Mortgage payment
Welcome to 8-10A Goose Pond Extension, Bay Roberts. This one-year-old, 1850 square foot bungalow offers single level living, full town services, covered front entrance, back deck, electric heat and the comfort and efficiency of a mini split heat pump system. Enter the home into a spacious front porch and you'll then enter an open concept living area with vaulted ceiling. This area consists of a modern kitchen with appliances included, dining nook and spacious living room...great for entertaining and family get - togethers. Adjacent to the the living area is a convenient kitchen pantry and laundry room with a utility / storage room. Down the hallway you'll find a large primary bedroom complete with a full three - piece ensuite and walk - in closet. Completing this beautiful package are two generously - sized spare bedrooms and a main three - piece bathroom. (id:55581)
Home overview
- Cooling Air exchanger
- Heat source Electric
- Heat type Mini-split
- Sewer/ septic Municipal sewage system
- # total stories 1
- # full baths 2
- # total bathrooms 2.0
- # of above grade bedrooms 3
- Flooring Ceramic tile, laminate
- Lot size (acres) 0.0
- Building size 1850
- Listing # 1285753
- Property sub type Single family residence
- Status Active
- Bedroom 11.01m X 13.09m
Level: Main - Porch 13.08m X 7.11m
Level: Main - Laundry 8.05m X 8.09m
Level: Main - Not known 21.05m X 11.06m
Level: Main - Ensuite 3 piece
Level: Main - Bathroom (# of pieces - 1-6) 3 piece
Level: Main - Bedroom 10.1m X 13.03m
Level: Main - Living room 19.05m X 13m
Level: Main - Primary bedroom 17m X 14.02m
Level: Main
- Listing source url Https://www.realtor.ca/real-estate/28405874/8-10-goose-pond-extension-unita-bay-roberts
- Listing type identifier Idx

$-987
/ Month

