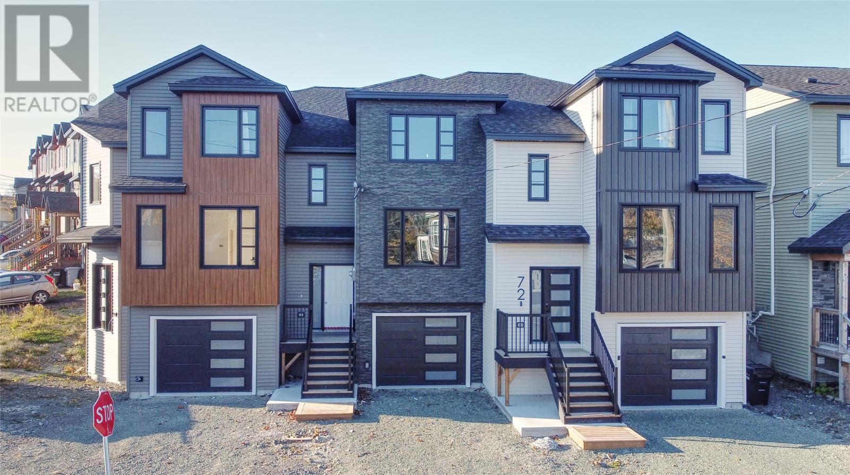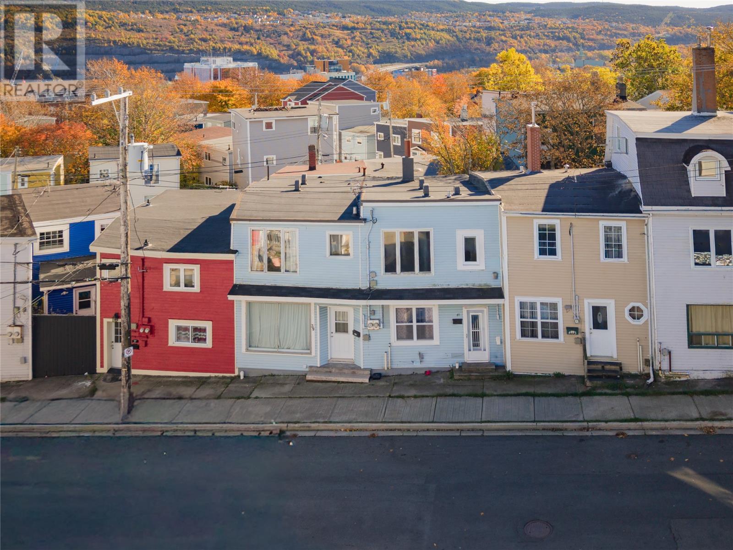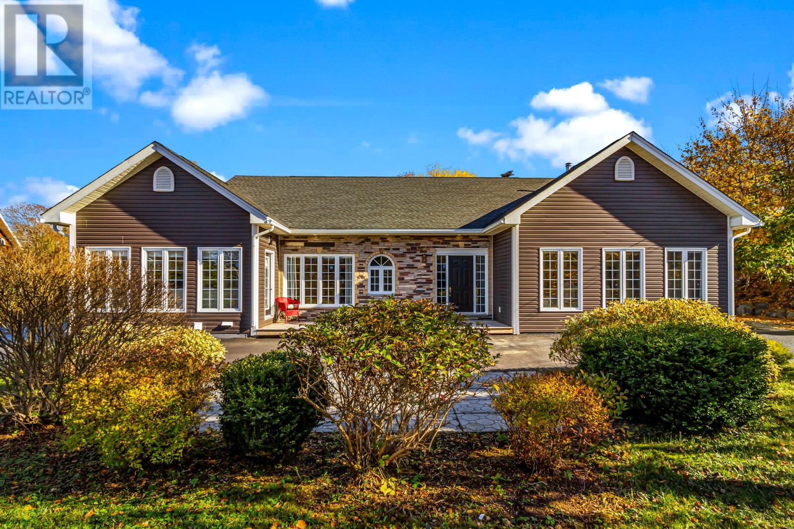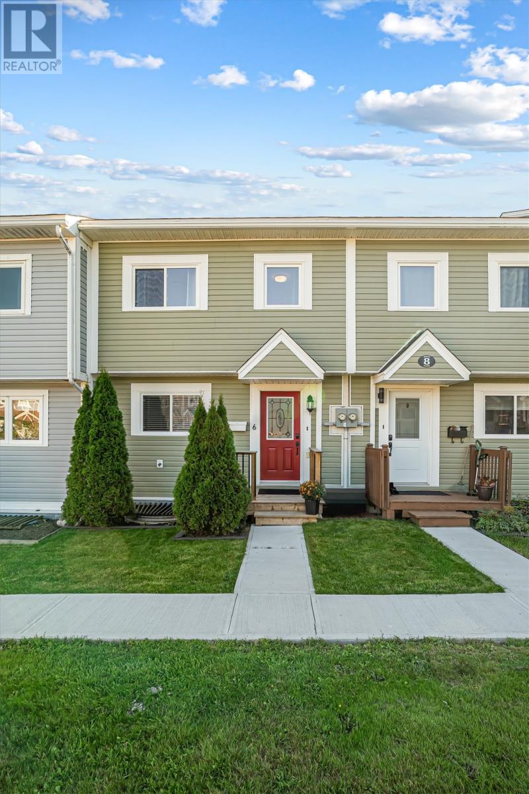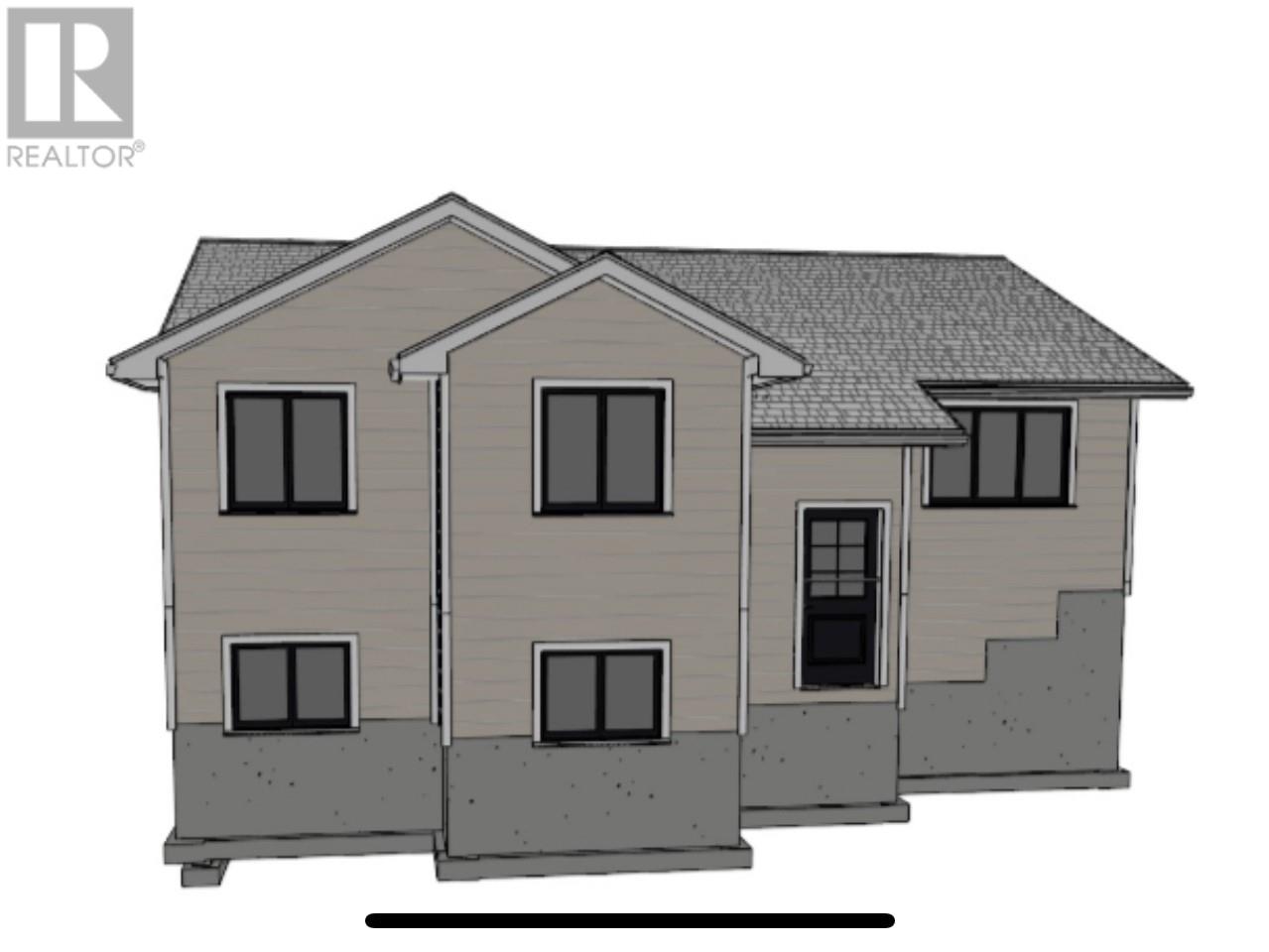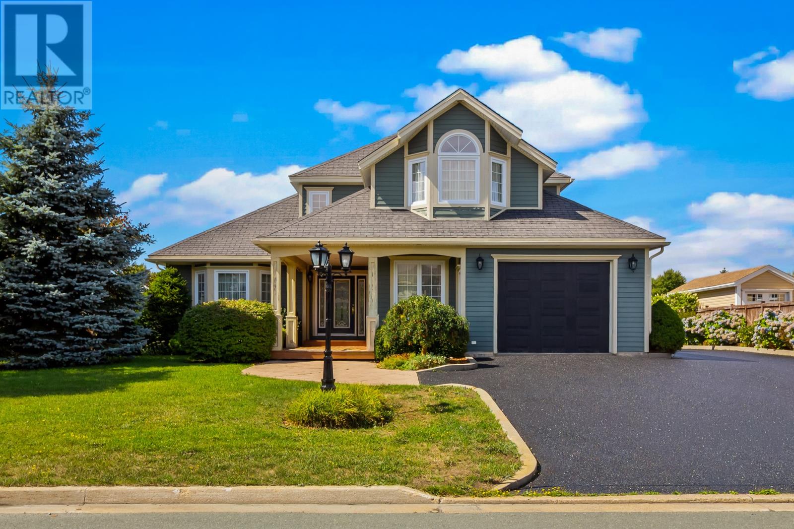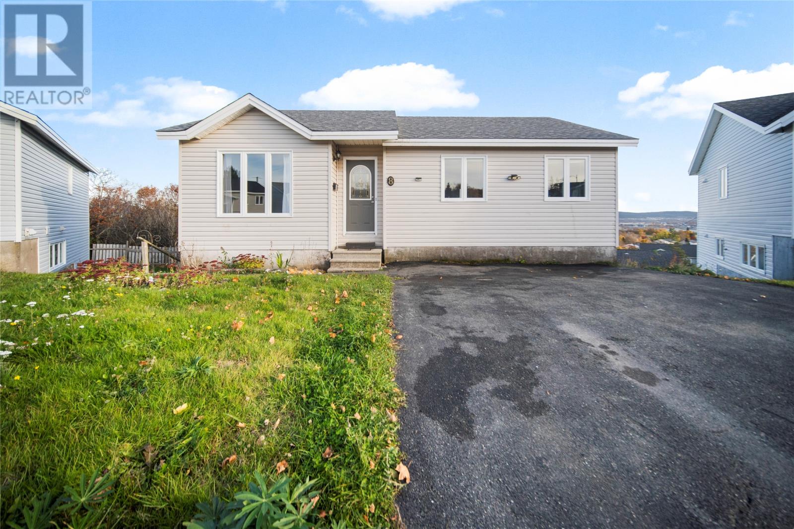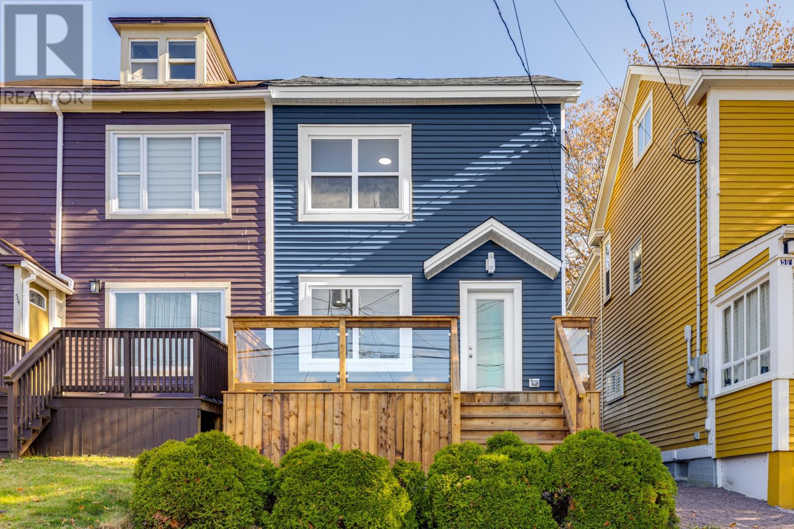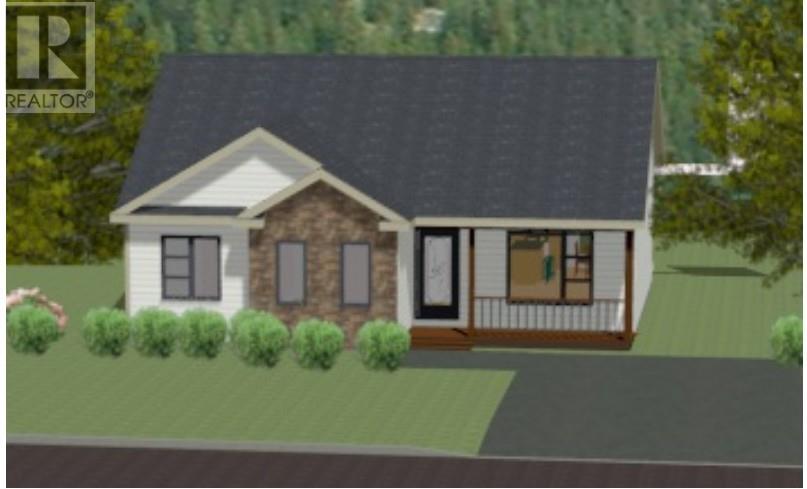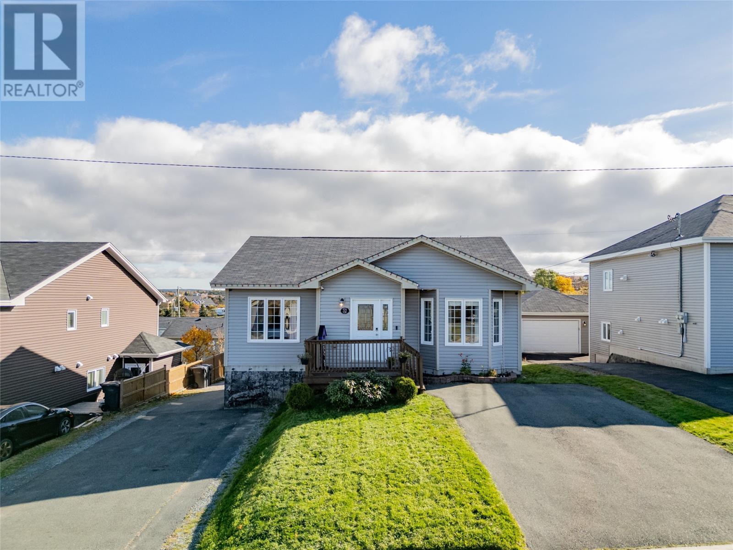- Houseful
- NL
- Bay Roberts
- A0A
- 8 Erics Pl
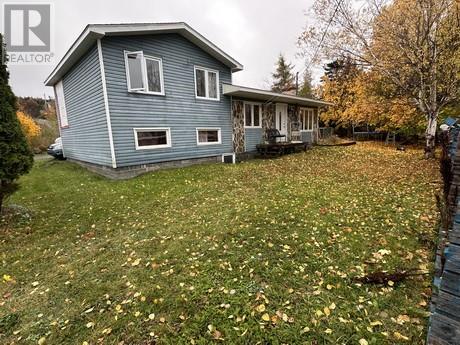
Highlights
Description
- Home value ($/Sqft)$64/Sqft
- Time on Housefulnew 2 days
- Property typeSingle family
- Year built1980
- Mortgage payment
SPACIOUS FAMILY HOME WITH OVER 3100 sq. ft. OF LIVING SPACE !.. WOW !!! The lower level was once used as an apartment and could easily be made back into an apartment .. it has a large living room , full 4 pc bathroom and bedroom ; Main Level has large kitchen with lots of cabinet space .. fridge , stove , dishwasher & microwave included , large living room ,full 4 pc. bathroom and 2 bedrooms : upper level has a huge 12.5 by 23.5 Master Bedroom and has its own private bathroom and storage area . Washer & Dryer also included . Electric heat and wood furnace . NEW SHINGLES recently installed ... QUITE & PRIVATE PARK LIKE GROUNDS There's a detached storage shed and detached 20' by 24' garage .. All this sitting on a HUGE HALF ACRER LOT. ... come check this one out .. and .. TRY AN OFFER !!! (id:63267)
Home overview
- Heat source Electric, wood
- Sewer/ septic Municipal sewage system
- # total stories 1
- Has garage (y/n) Yes
- # full baths 3
- # total bathrooms 3.0
- # of above grade bedrooms 4
- Flooring Mixed flooring
- Lot desc Partially landscaped
- Lot size (acres) 0.0
- Building size 3111
- Listing # 1292028
- Property sub type Single family residence
- Status Active
- Primary bedroom 12.5m X 23.5m
Level: 2nd - Storage 3.5m X 10m
Level: 2nd - Bathroom (# of pieces - 1-6) 5.5m X NaNm
Level: 2nd - Bathroom (# of pieces - 1-6) 5m X NaNm
Level: Lower - Other 10m X 14.5m
Level: Lower - Bedroom 11.5m X 11.5m
Level: Lower - Living room 12m X 14m
Level: Lower - Porch 7.5m X 10m
Level: Main - Bedroom 8.5m X 9.5m
Level: Main - Bathroom (# of pieces - 1-6) 6m X NaNm
Level: Main - Dining room 13.5m X 17.5m
Level: Main - Bedroom 8.5m X 9.75m
Level: Main - Kitchen 11.5m X 18m
Level: Main
- Listing source url Https://www.realtor.ca/real-estate/29053409/8-erics-place-bay-roberts
- Listing type identifier Idx

$-531
/ Month

