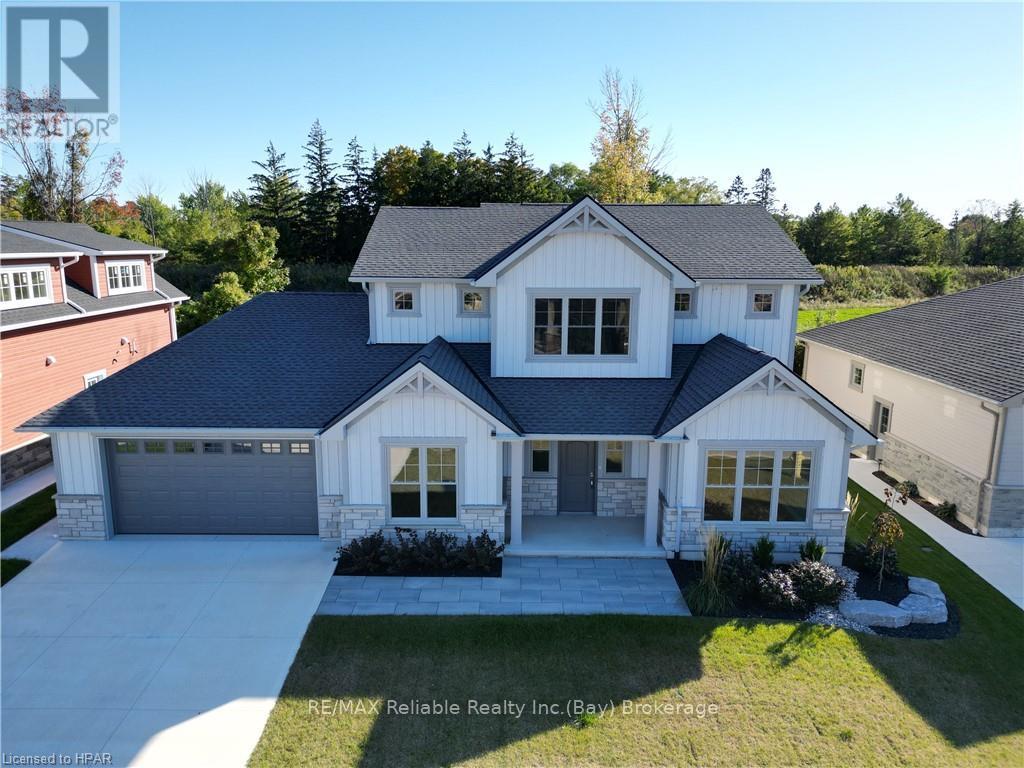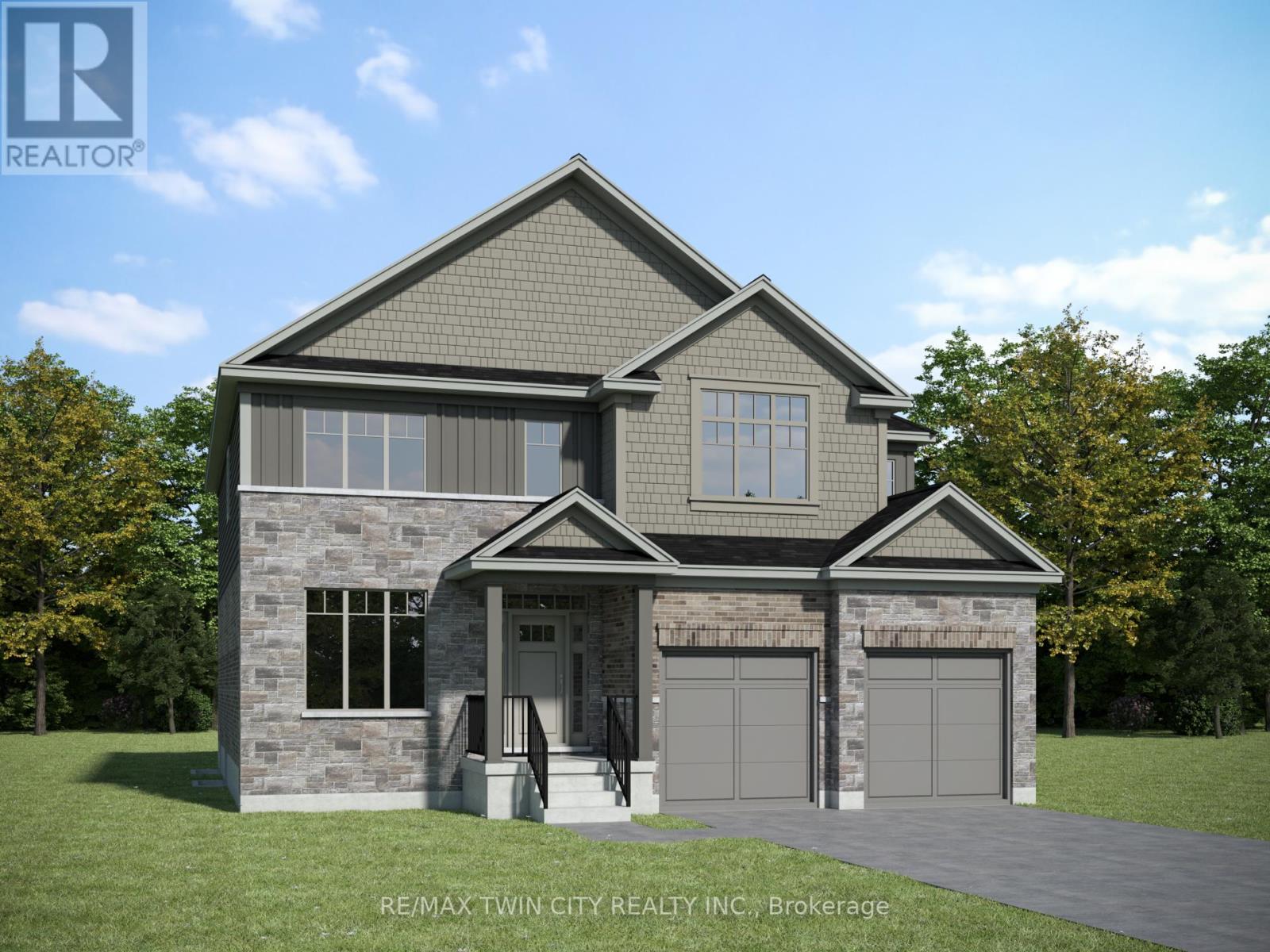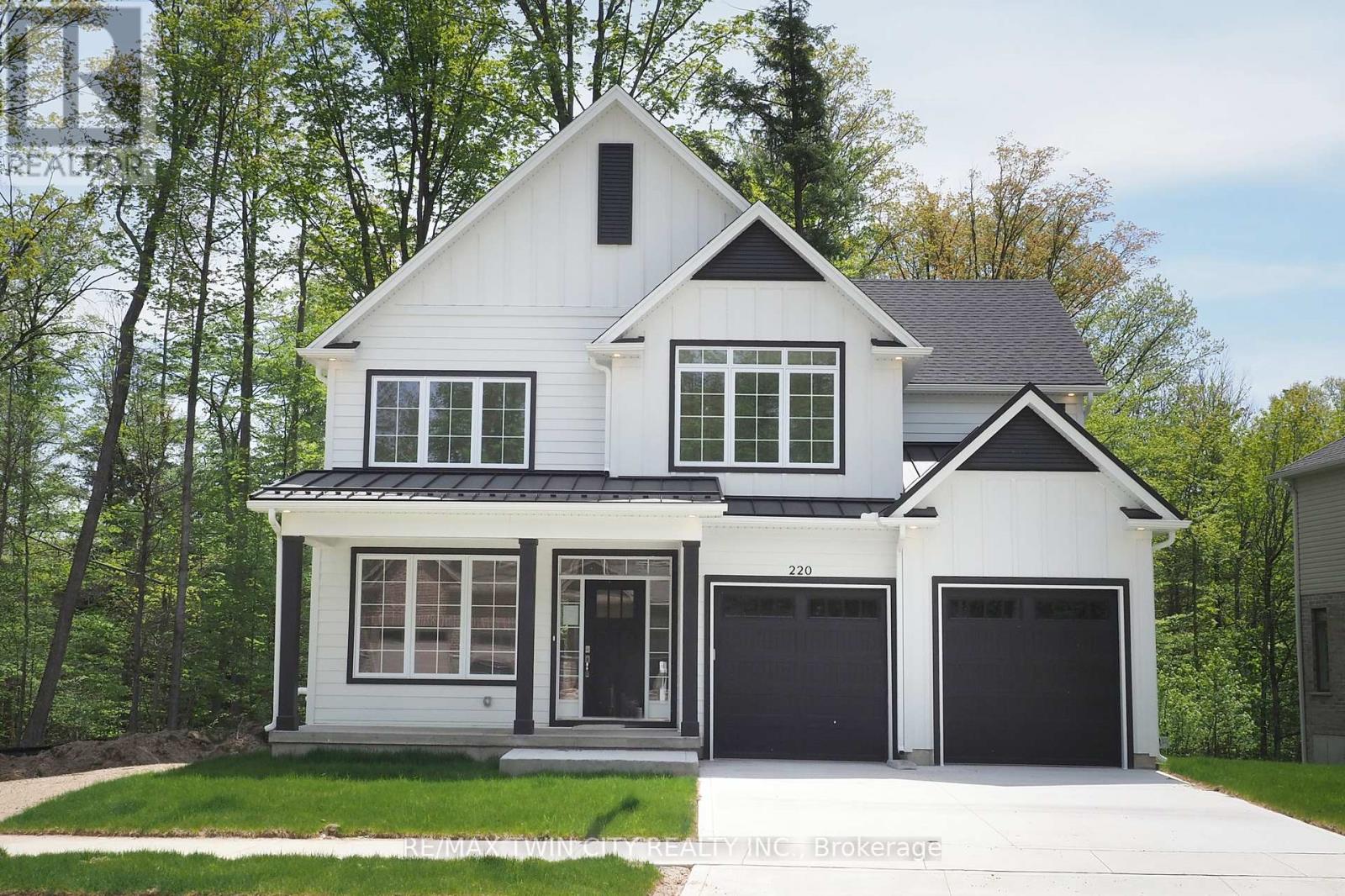
Highlights
Description
- Time on Houseful1081 days
- Property typeSingle family
- Style2 level
- Lot size6,970 Sqft
- Mortgage payment
New Build in Bayfield Meadows! This stunning 2-storey home, completed in 2023, offers over 2800 sq ft of luxury living just steps from Lake Huron. Thoughtfully designed with high-end finishes and exceptional craftsmanship throughout. The open-concept main floor features 9' ceilings, a spectacular custom kitchen with large island, quartz countertops, and a spacious great room with quartz-surround gas fireplace. Separate formal dining room perfect for entertaining. The main-floor primary bedroom includes a spa-like ensuite and generous walk-in closet. Upstairs offers another fabulous secondary family room with gas fireplace, two additional large bedrooms, and a 3-piece bath ideal for family or guests. Enjoy efficient in-floor heating, natural gas furnace, and A/C for year-round comfort. The exterior boasts a mix of wood and stone, concrete driveway, covered front porch, and rear patio perfect for outdoor enjoyment. Double garage provides plenty of space for vehicles and storage. Located just block from the beach in a quiet, upscale neighbourhood surrounded by quality homes built by the same developer. A short walk takes you to Bayfield's historic Main Street, filled with shops, dining, and lakeside charm. Whether you're looking for a full-time residence, family getaway, or the perfect place to retire, this home delivers lifestyle, location, and luxury. Includes Tarion warranty. Don't miss your chance to own in one of Lake Hurons most desirable communities! (id:63267)
Home overview
- Cooling Central air conditioning, air exchanger
- Heat type Radiant heat
- Sewer/ septic Sanitary sewer
- # total stories 2
- # parking spaces 4
- Has garage (y/n) Yes
- # full baths 1
- # half baths 1
- # total bathrooms 2.0
- # of above grade bedrooms 3
- Has fireplace (y/n) Yes
- Subdivision Bayfield
- Lot size (acres) 0.0
- Listing # X10780361
- Property sub type Single family residence
- Status Active
- Bathroom 2.57m X 3.1m
Level: 2nd - Bedroom 3.45m X 3.48m
Level: 2nd - Bedroom 3.45m X 4.24m
Level: 2nd - Loft 6.15m X 4.39m
Level: 2nd - Foyer 2.29m X 3.02m
Level: Main - Foyer 2.29m X 3.02m
Level: Main - Laundry 2.51m X 1.8m
Level: Main - Laundry 2.51m X 1.8m
Level: Main - Office 3.1m X 3.43m
Level: Main - Bathroom 1.65m X 1.8m
Level: Main - Other 2.77m X 2.16m
Level: Main - Office 3.1m X 3.43m
Level: Main - Other 2.77m X 2.16m
Level: Main - Primary bedroom 4.78m X 3.94m
Level: Main - Office 3.1m X 3.43m
Level: Main - Foyer 2.29m X 3.02m
Level: Main - Bathroom 1.65m X 1.8m
Level: Main - Dining room 3.4m X 3.96m
Level: Main - Laundry 2.51m X 1.8m
Level: Main - Other 5.13m X 6.15m
Level: Main
- Listing source url Https://www.realtor.ca/real-estate/24890819/8-thimbleweed-drive-bluewater-bayfield-bayfield
- Listing type identifier Idx

$-3,000
/ Month












