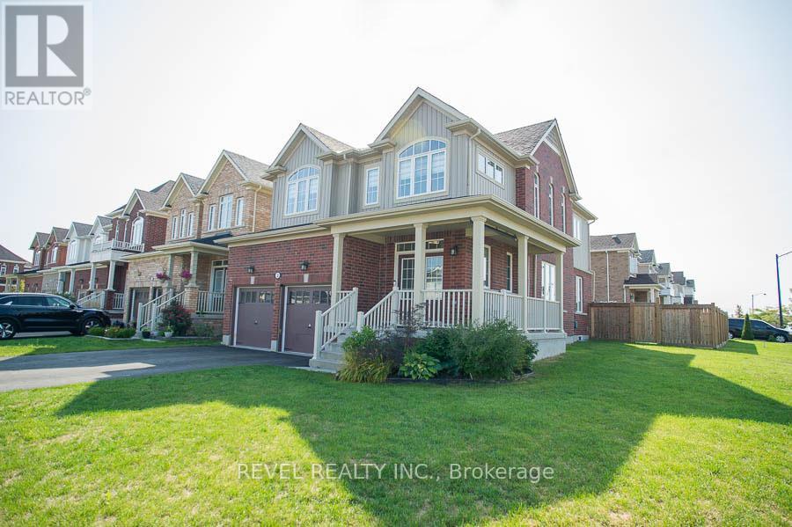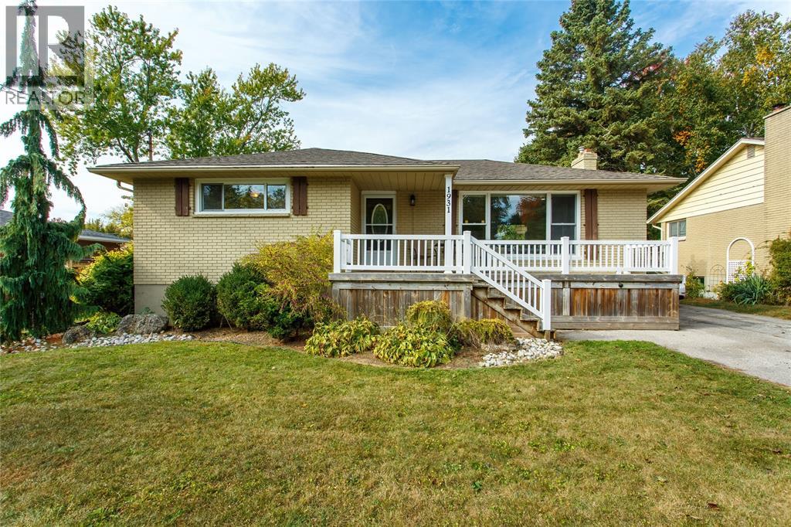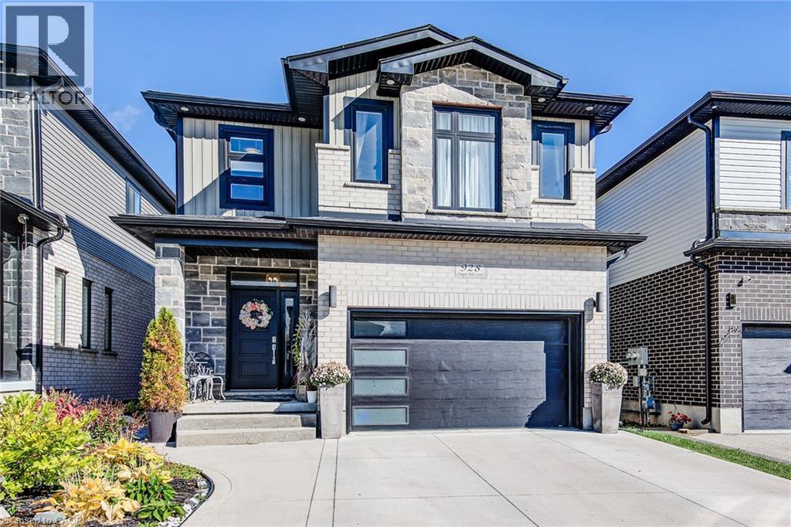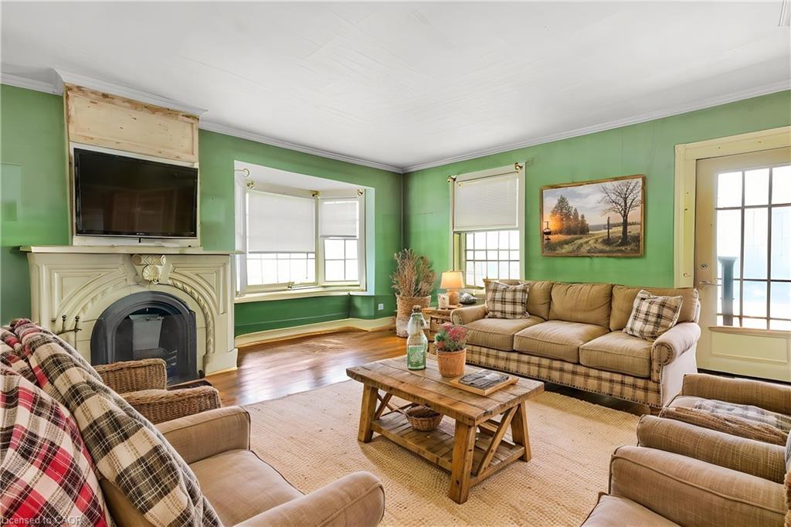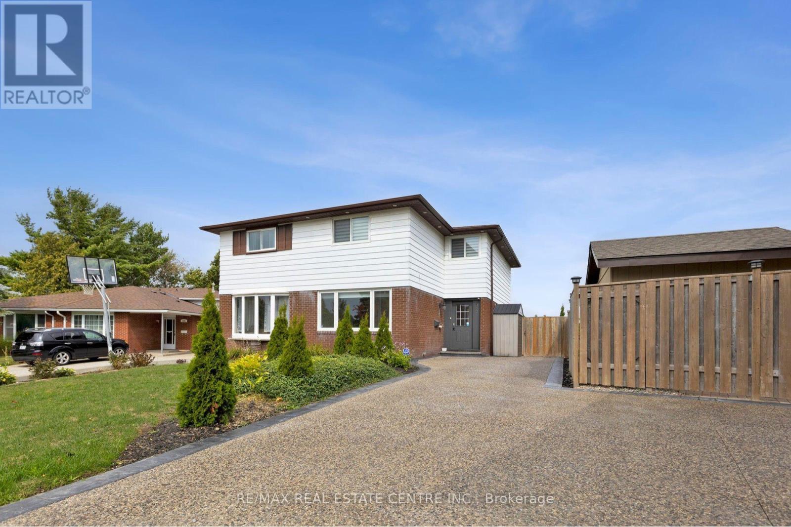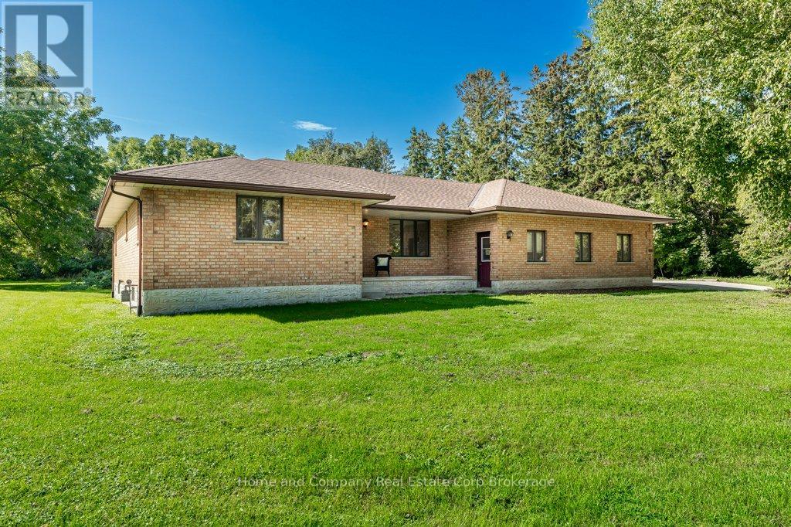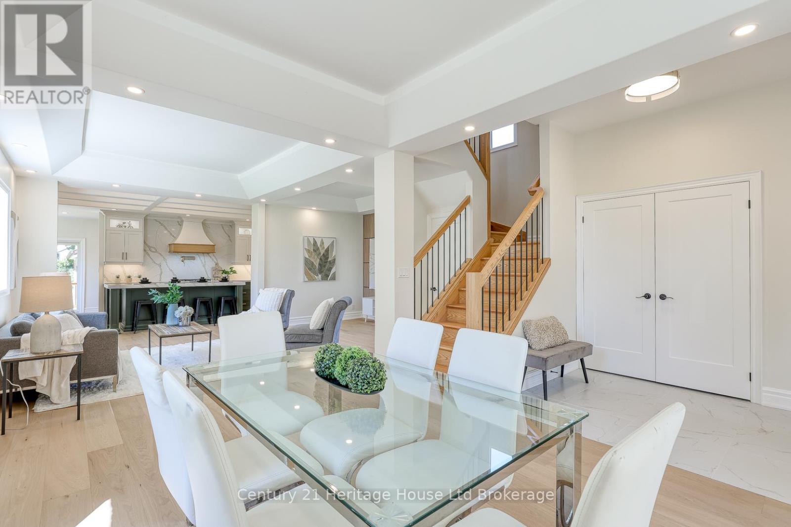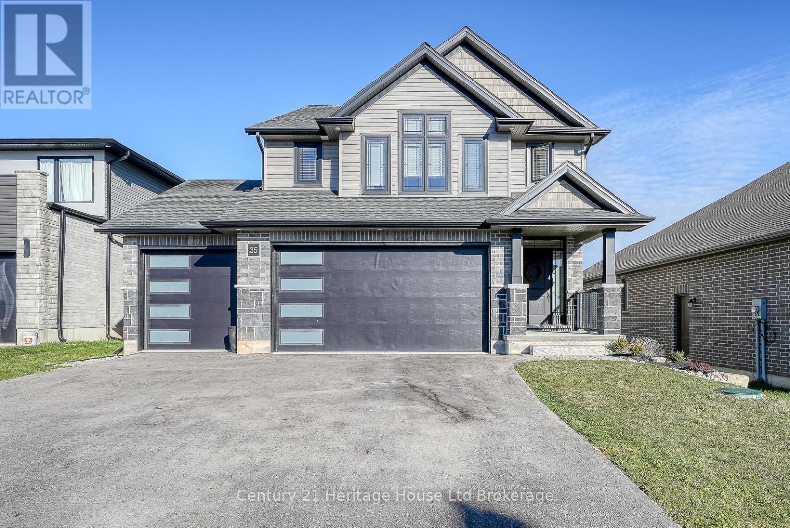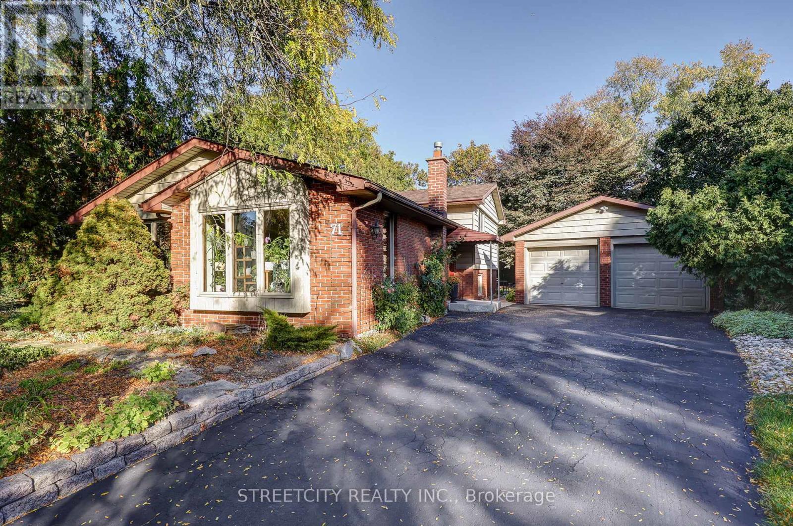- Houseful
- ON
- Bluewater Bayfield
- N0M
- 24 Rowan Rd Unit 77307 Bluewater Hwy
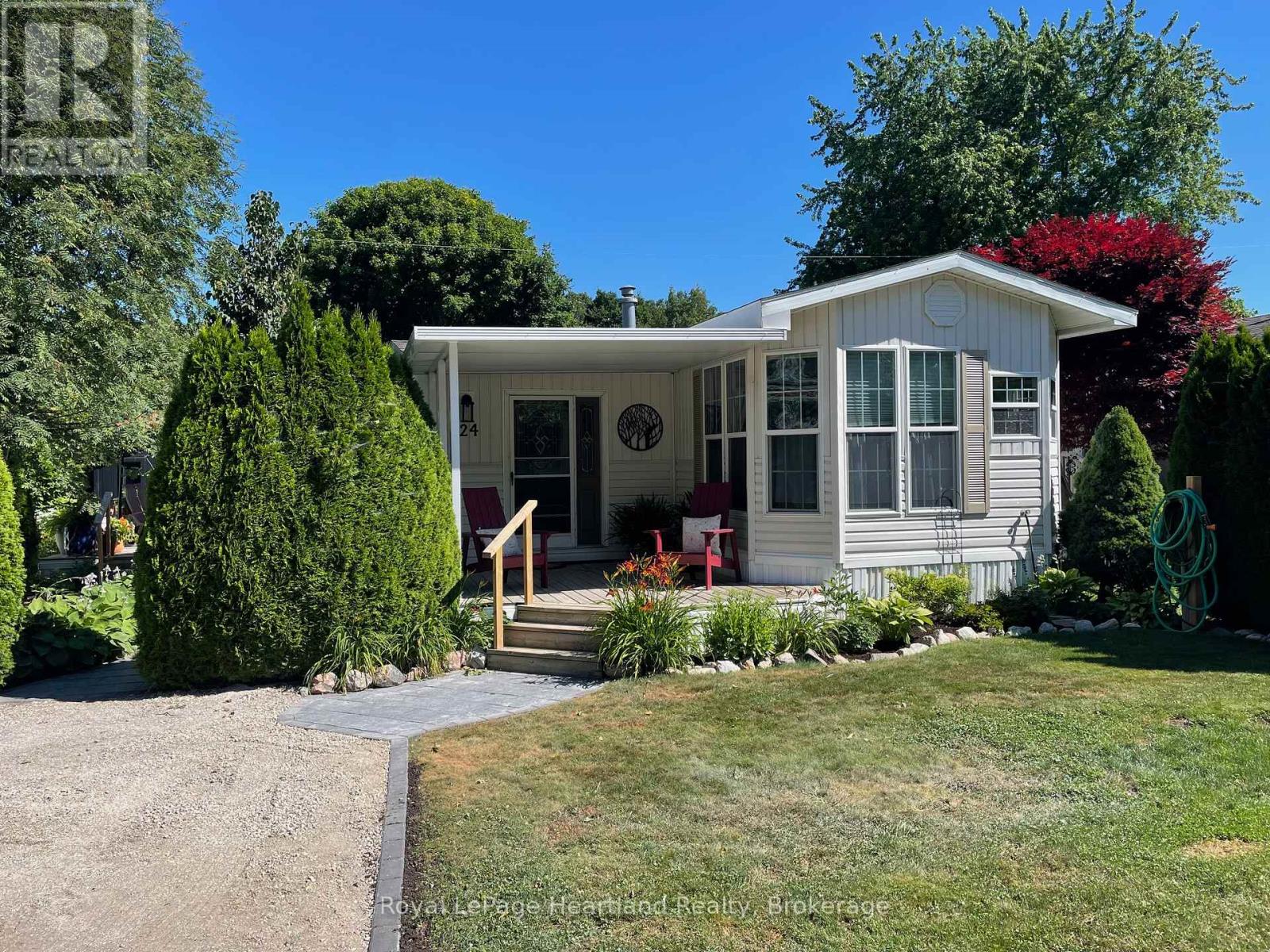
24 Rowan Rd Unit 77307 Bluewater Hwy
24 Rowan Rd Unit 77307 Bluewater Hwy
Highlights
Description
- Time on Housefulnew 25 hours
- Property typeSingle family
- StyleBungalow
- Mortgage payment
Welcome to this affordable, well maintained home located in Northwood Beach Resort, 55+ adult lifestyle community. Minutes from the Village of Bayfield where you will find great restaurants, shopping, marina, sandy beaches & a golf course right across the road. This up-to-date home has a spacious entrance/sitting area with a new gas fireplace, a bright eat-in kitchen that opens to a cozy living room. The primary bedroom with built-in cabinets, a large clothes closet and patio doors that lead to a large deck is a great spot for morning coffee. A second bedroom also opens to the deck, doubles as a functional storage room with an optional built-in single bed, great for an overnight guest. The lovely backyard is lined with mature trees ensuring privacy, perennial gardens surround the brand new grey concrete slate walk way and the new black privacy fence on the large deck is the perfect space for summer entertaining. A new 10x12 insulated shed with electricity and an extra garden shed provides plenty of storage. Northwood Beach offers a beautiful updated community centre, large outdoor pool & amazing sunsets at the lakeside park. If downsizing, low maintenance & lakeside living are what you are looking for, this is the home for you! (id:63267)
Home overview
- Cooling Window air conditioner
- Heat source Natural gas
- Heat type Forced air
- Has pool (y/n) Yes
- # total stories 1
- # parking spaces 2
- # full baths 1
- # total bathrooms 1.0
- # of above grade bedrooms 2
- Has fireplace (y/n) Yes
- Community features Community centre
- Subdivision Bayfield
- Water body name Lake huron
- Lot desc Landscaped
- Lot size (acres) 0.0
- Listing # X12471282
- Property sub type Single family residence
- Status Active
- Bedroom 2.87m X 2.11m
Level: Main - Family room 3.94m X 2.11m
Level: Main - Bathroom 1.89m X 2.12m
Level: Main - Kitchen 3.45m X 3.33m
Level: Main - Primary bedroom 3.05m X 2.72m
Level: Main
- Listing source url Https://www.realtor.ca/real-estate/29008727/24-rowan-rd-77307-bluewater-highway-bluewater-bayfield-bayfield
- Listing type identifier Idx

$-626
/ Month

