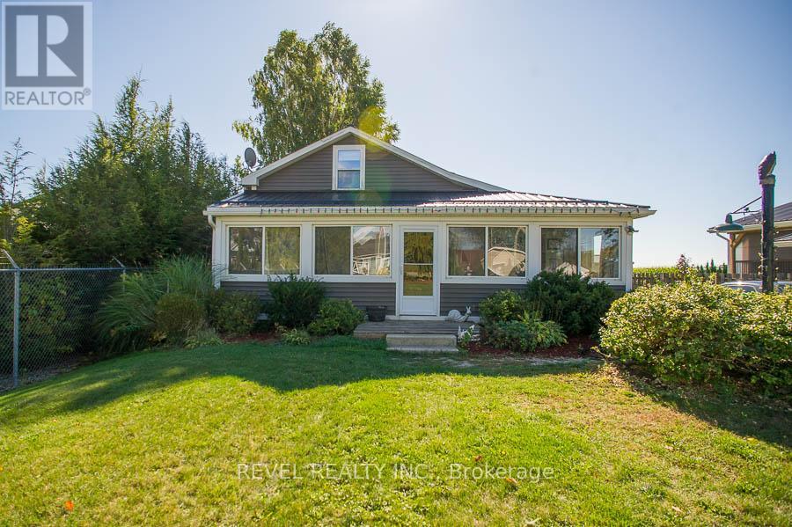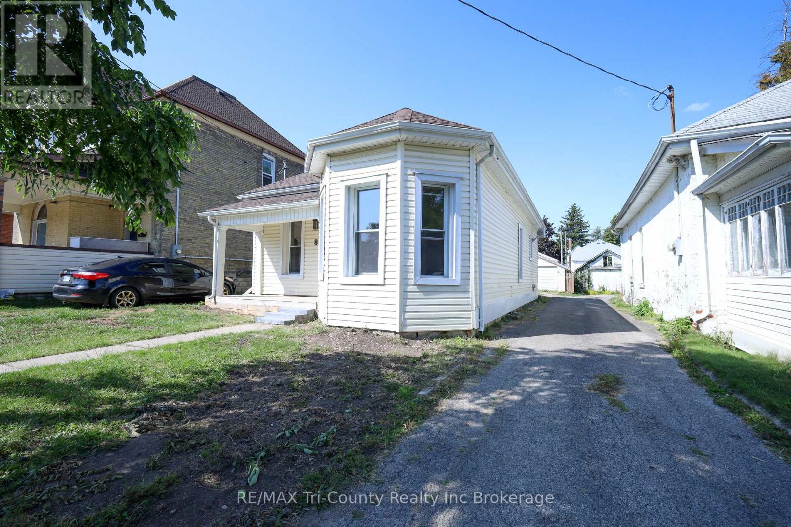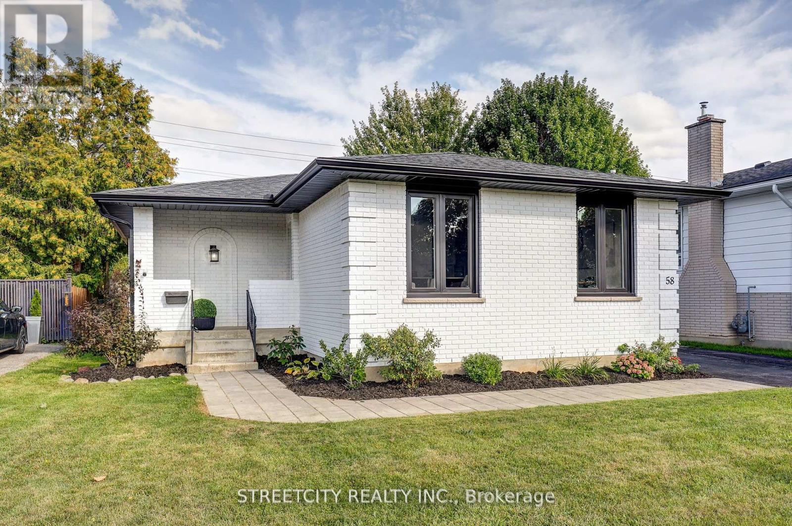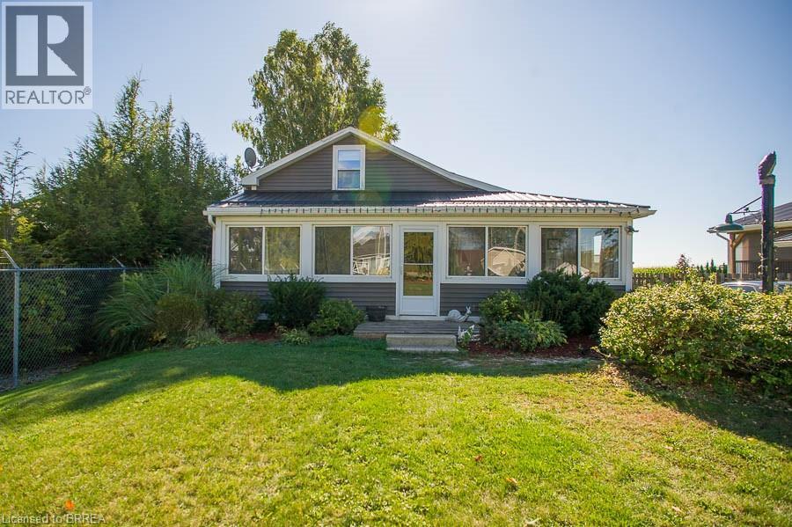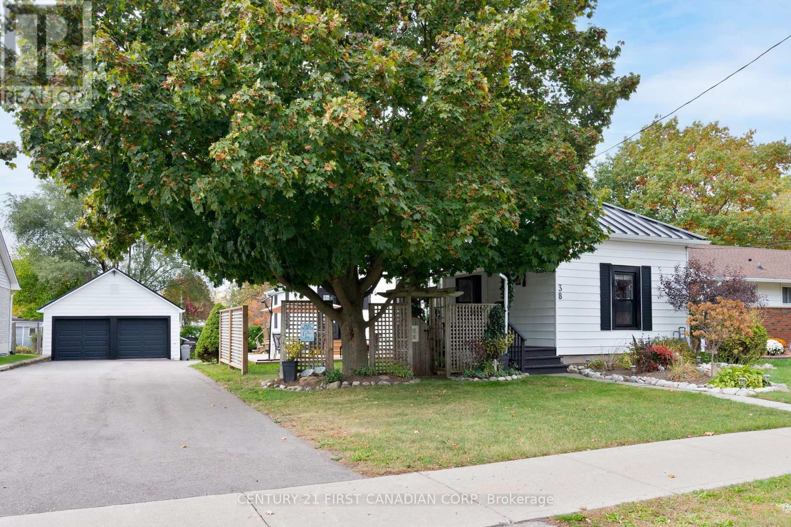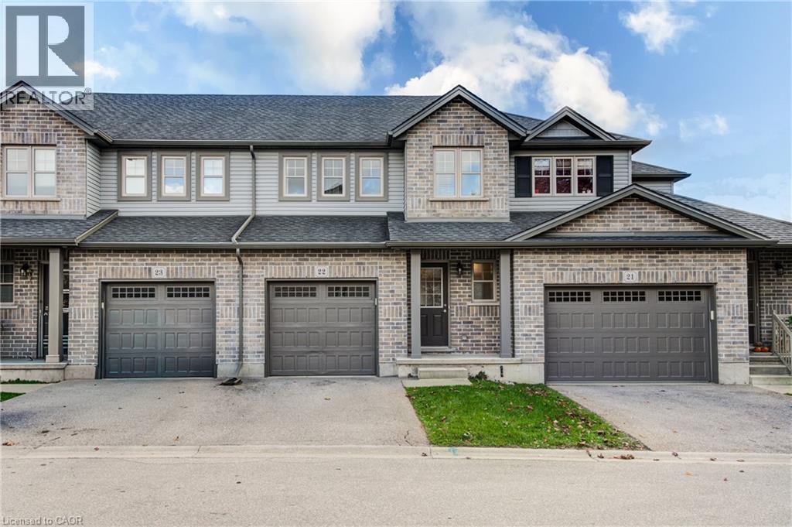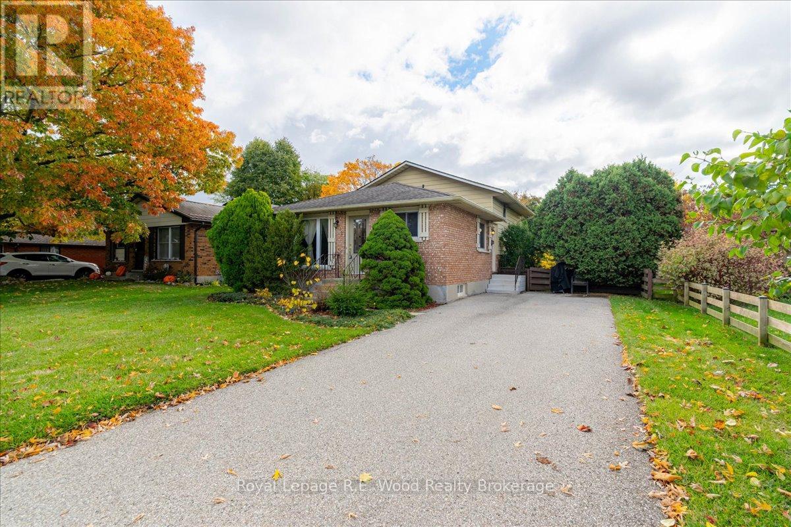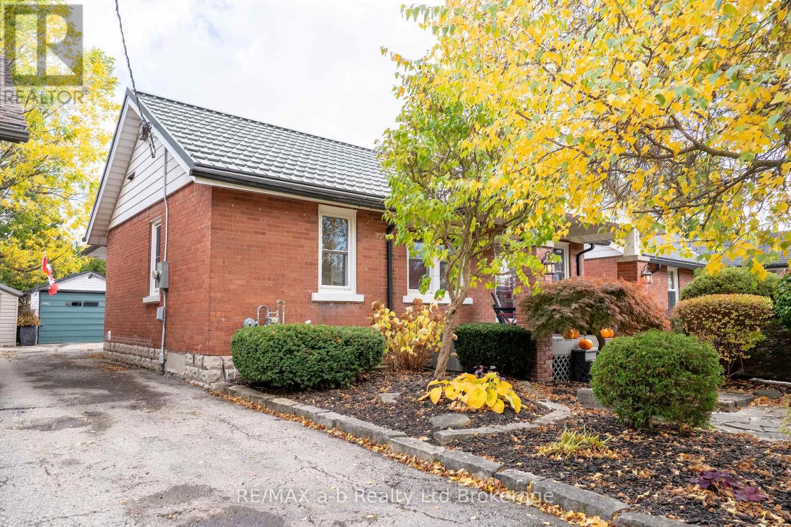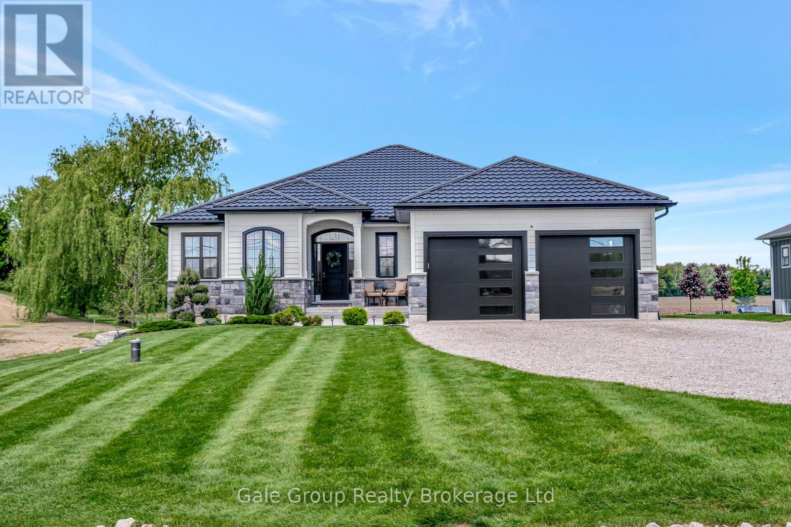
Highlights
Description
- Time on Houseful43 days
- Property typeSingle family
- StyleBungalow
- Median school Score
- Mortgage payment
Looking for something truly exceptional? Are you wanting a cut above the rest? This pristine, meticulously maintained custom built 3 bedroom, 2.5 bathroom bungalow home on an impressive 0.39 acre lot will leave you speechless. Boasting 2,253 sq ft of exquisite living space, every last detail has been curated to emphasize luxury living, comfort and style. Family and friends will love gathering here to share in the luxury lifestyle this home offers. From the 9' ceilings, to the chef-inspired kitchen with high-end finishes, to the spacious living room, to the gorgeous primary with spectacular ensuite bathroom, your dreams have come true. This home blends luxury, comfort, and timeless style in every detail. The exterior is just as impressive, with unmatched curb appeal starting from the professional low maintenance landscaping, a detailed manicured lawn and back yard privacy for all of your seasons enjoyment. This home cannot be outdone. So close to the beaches of Lake Erie and Port Burwell Provincial Park (15 minutes), a stones throw from Tillsonburg and all its amenities. (id:63267)
Home overview
- Cooling Central air conditioning, air exchanger
- Heat source Natural gas
- Heat type Forced air
- Sewer/ septic Sanitary sewer
- # total stories 1
- # parking spaces 10
- Has garage (y/n) Yes
- # full baths 2
- # half baths 1
- # total bathrooms 3.0
- # of above grade bedrooms 3
- Has fireplace (y/n) Yes
- Subdivision Eden
- Directions 1561957
- Lot size (acres) 0.0
- Listing # X12387502
- Property sub type Single family residence
- Status Active
- 2nd bedroom 5.79m X 4.32m
Level: Main - Bathroom 3.15m X 3.08m
Level: Main - Kitchen 3.95m X 4.37m
Level: Main - Foyer 1.98m X 2.72m
Level: Main - Laundry 2.84m X 2.06m
Level: Main - Dining room 2.36m X 4.37m
Level: Main - Bathroom 2.24m X 1.52m
Level: Main - Bathroom 3.68m X 2.44m
Level: Main - Living room 5.28m X 3.89m
Level: Main - 3rd bedroom 4.22m X 4.62m
Level: Main - Primary bedroom 5.11m X 4.62m
Level: Main
- Listing source url Https://www.realtor.ca/real-estate/28827773/11715-plank-road-bayham-eden-eden
- Listing type identifier Idx

$-2,400
/ Month




