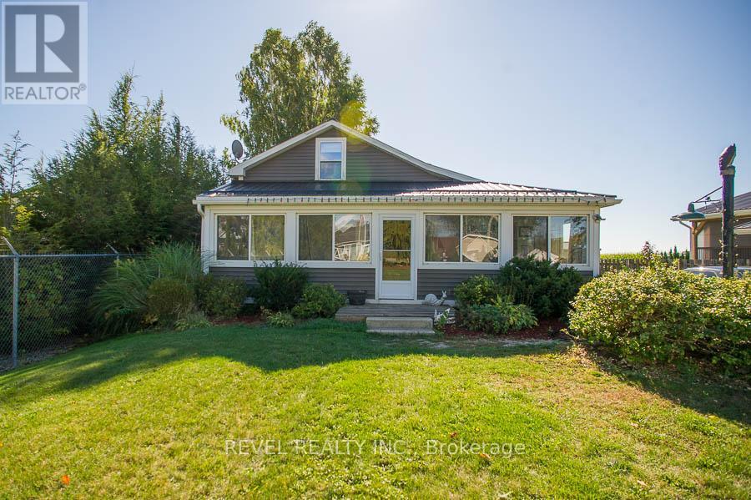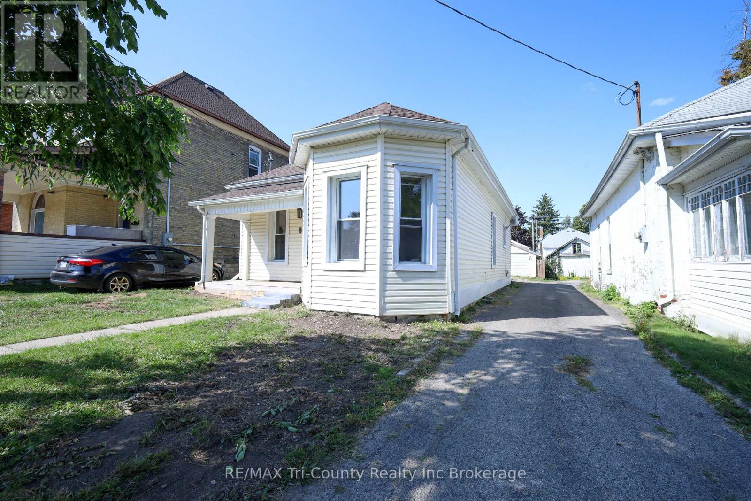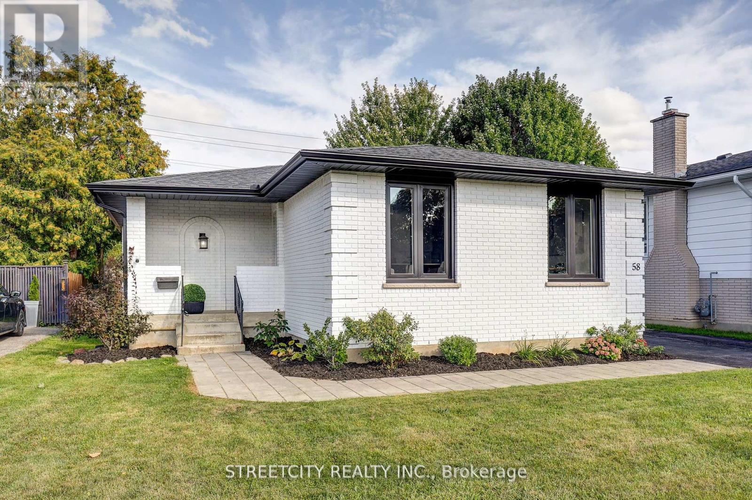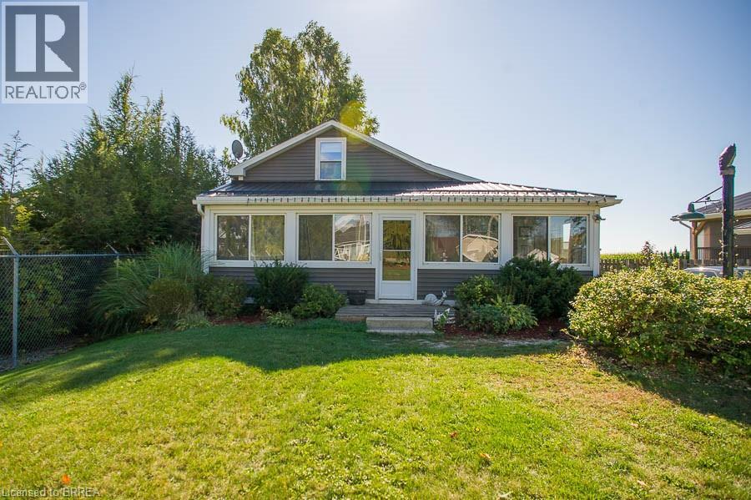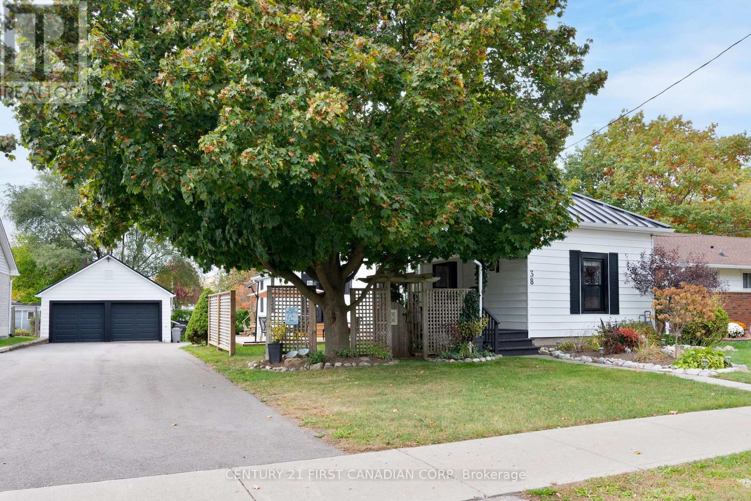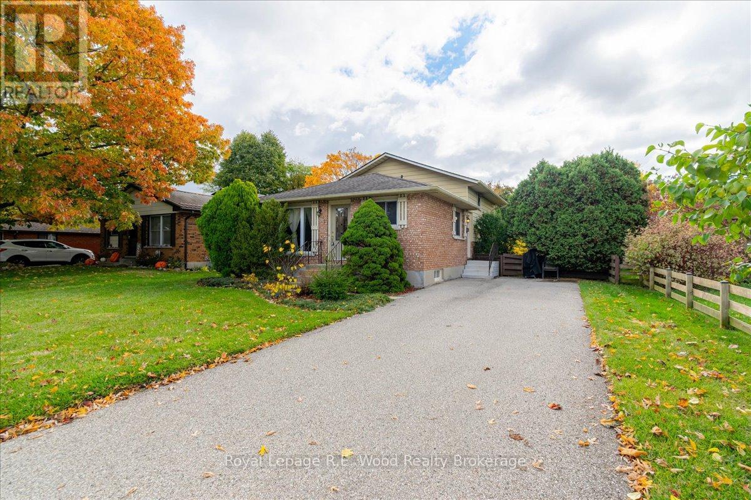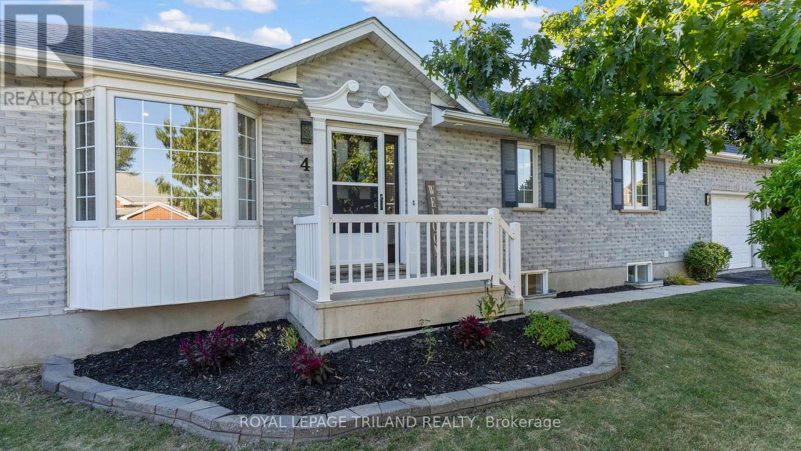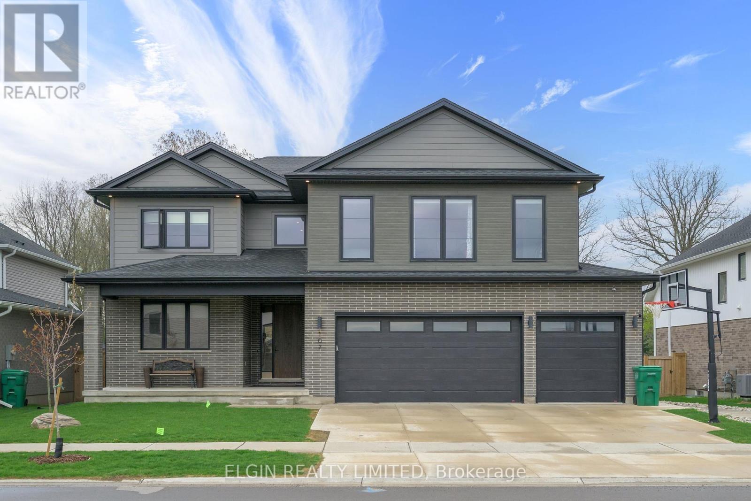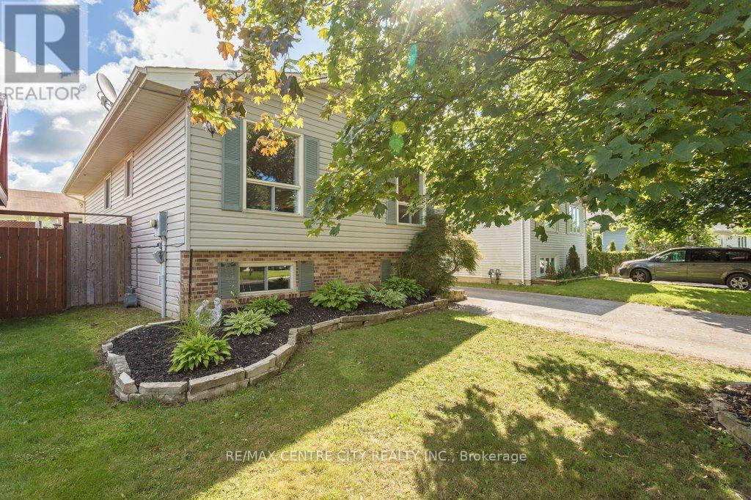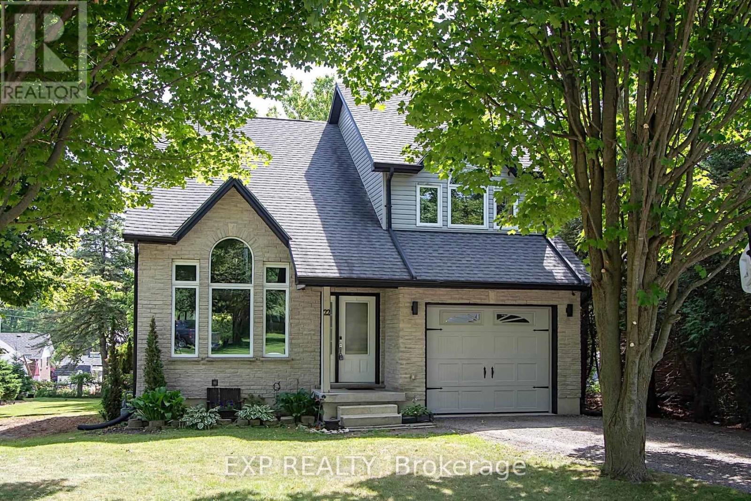
Highlights
Description
- Time on Houseful113 days
- Property typeSingle family
- Median school Score
- Mortgage payment
Welcome to 22 Oak Street in beautiful Vienna. This spacious, well-maintained home sits on a partially fenced, treed lot with a double driveway and parking for up to 5 vehicles. The main floor features a bright living room with vaulted ceilings, ash hardwood flooring, and a wide staircase leading to the upper level. The kitchen is finished with ceramic tile, granite countertops, a stainless steel fridge, built-in microwave, dishwasher, and white stove. The dining area opens through sliding glass doors to a covered back deck - perfect for entertaining or relaxing. A 3-piece bath combined with laundry completes the main floor. Upstairs, a loft-style landing overlooks the living room and front entry - ideal for a home office, reading nook, or lounge space. Three bedrooms are located on this level, including a primary bedroom with vaulted ceilings and access to a spacious 5-piece cheater ensuite. The lower level offers even more functional living space with a rec room/workout area, two additional bedrooms, and a bathroom currently under construction - ready for your finishing touch. Additional highlights include a storage shed, central air, natural gas furnace, HRV system, owned hot water heater, 200 amp electrical service, sump pump, and cold cellar. This home blends comfort, style, and versatility - ideal for families or anyone needing flexible space to live and or work from home. Located in the peaceful town of Vienna, Ontario, you'll enjoy small-town charm, friendly neighbours, and easy access to nature, trails, and the shores of Lake Erie. (id:63267)
Home overview
- Cooling Central air conditioning
- Heat source Natural gas
- Heat type Forced air
- Sewer/ septic Sanitary sewer
- # total stories 2
- Fencing Partially fenced
- # parking spaces 5
- Has garage (y/n) Yes
- # full baths 2
- # total bathrooms 2.0
- # of above grade bedrooms 5
- Subdivision Vienna
- Lot size (acres) 0.0
- Listing # X12253621
- Property sub type Single family residence
- Status Active
- 2nd bedroom 3.18m X 3.04m
Level: 2nd - Primary bedroom 4.03m X 5.68m
Level: 2nd - Bedroom 3.02m X 3.04m
Level: 2nd - 4th bedroom 3.32m X 3.14m
Level: Lower - Family room 5.16m X 6.6m
Level: Lower - Other 1.69m X 1.22m
Level: Lower - 5th bedroom 4.46m X 2.46m
Level: Lower - Utility 2.55m X 1.82m
Level: Lower - Other 1.48m X 2.49m
Level: Lower - Bathroom 2.78m X 1.81m
Level: Lower - Living room 4.24m X 6.45m
Level: Main - Bathroom 2.52m X 4.11m
Level: Main - Dining room 3.58m X 3.46m
Level: Main - Foyer 1.34m X 1.41m
Level: Main - Laundry 3.1m X 1.82m
Level: Main - Kitchen 2.83m X 3.37m
Level: Main - Bathroom 1.94m X 2.57m
Level: Main
- Listing source url Https://www.realtor.ca/real-estate/28539013/22-oak-street-bayham-vienna-vienna
- Listing type identifier Idx

$-1,800
/ Month

