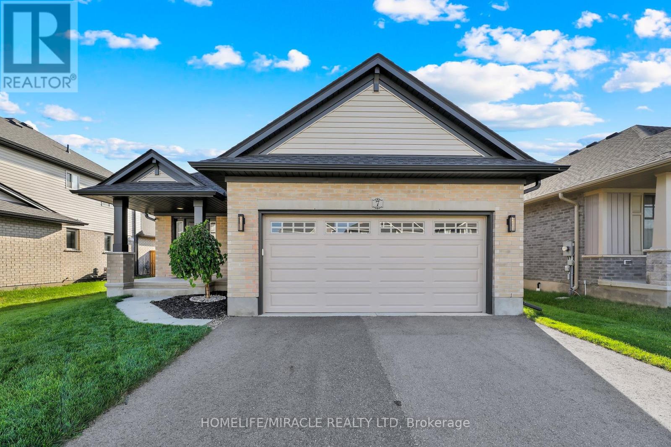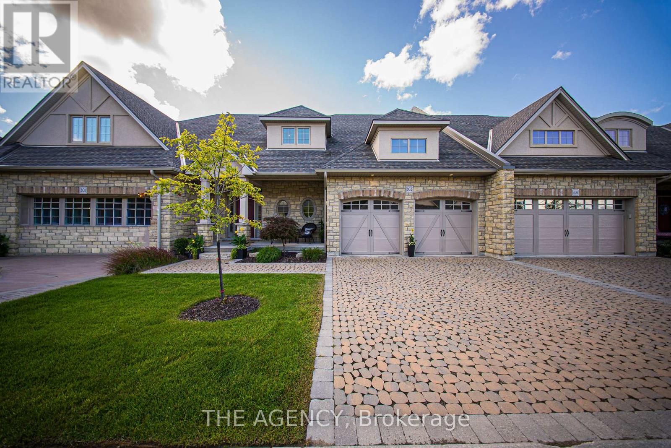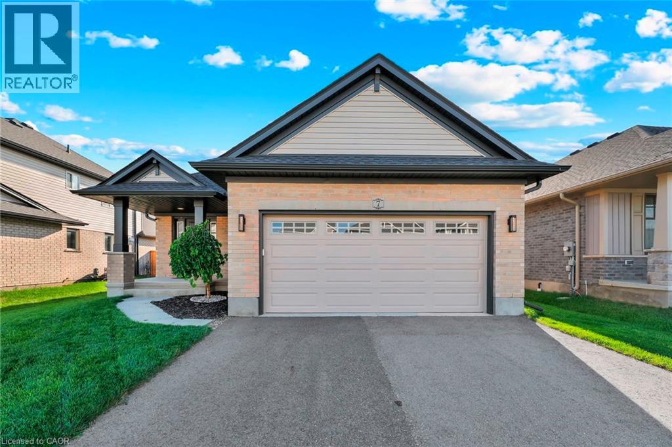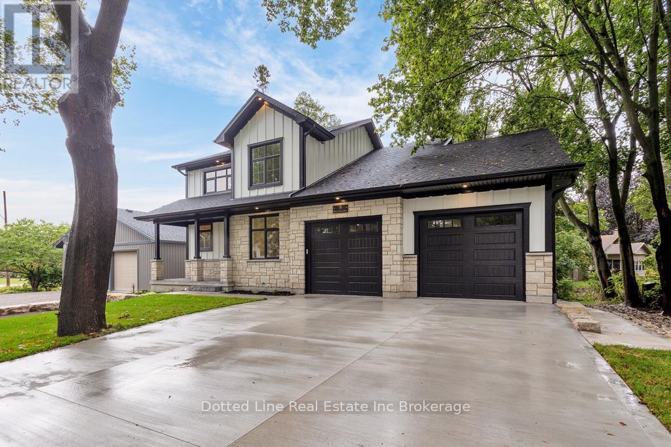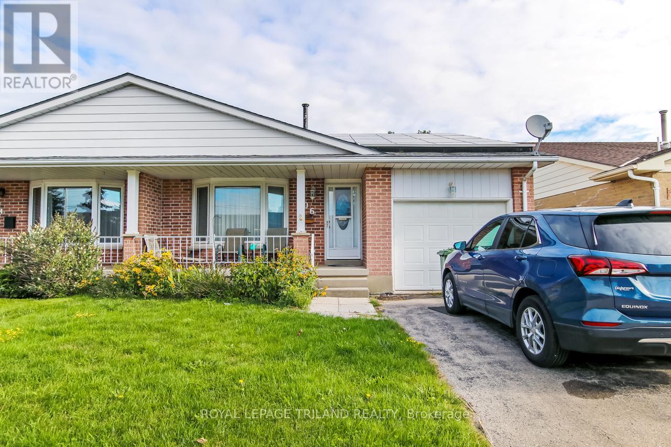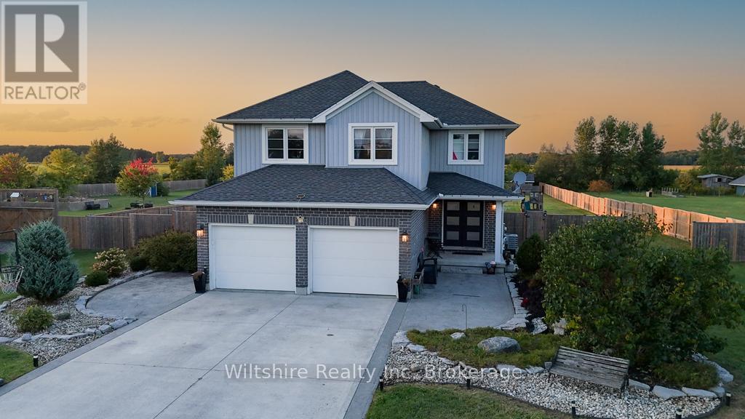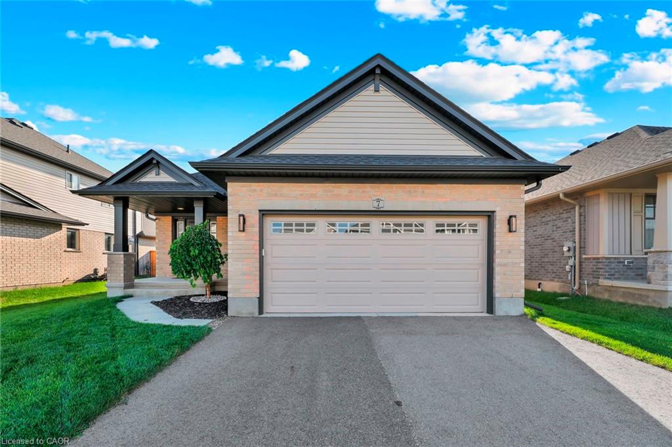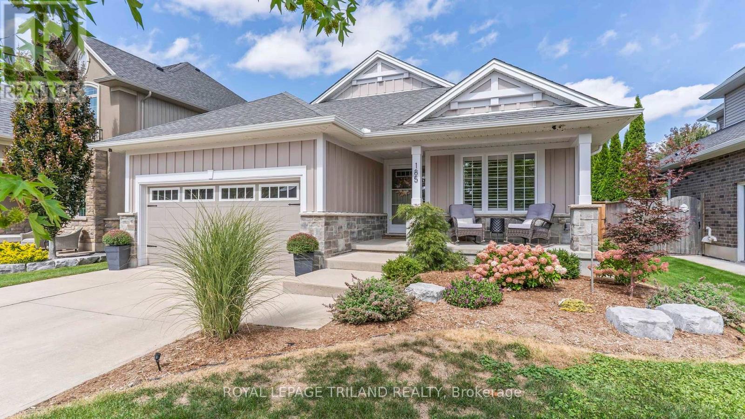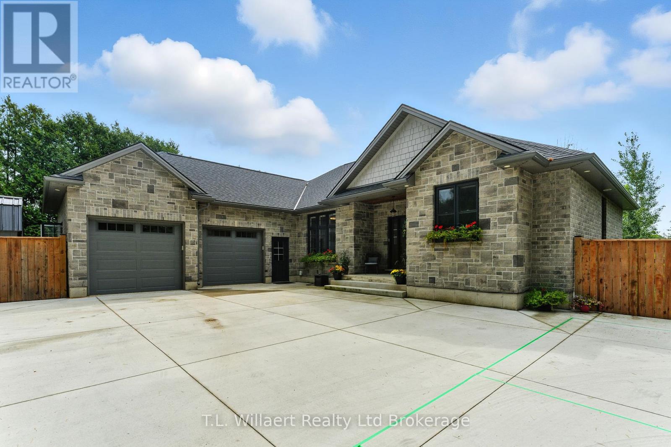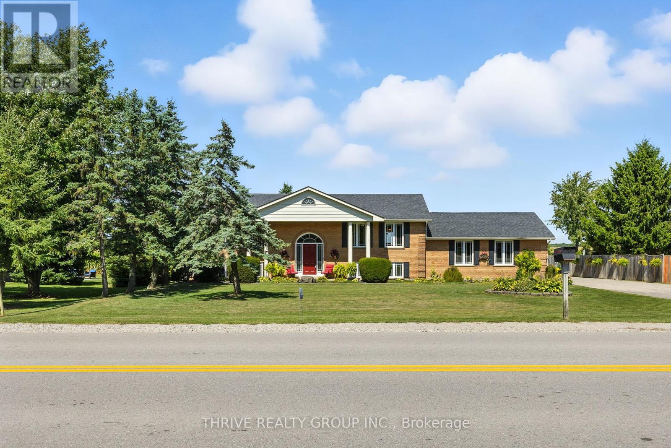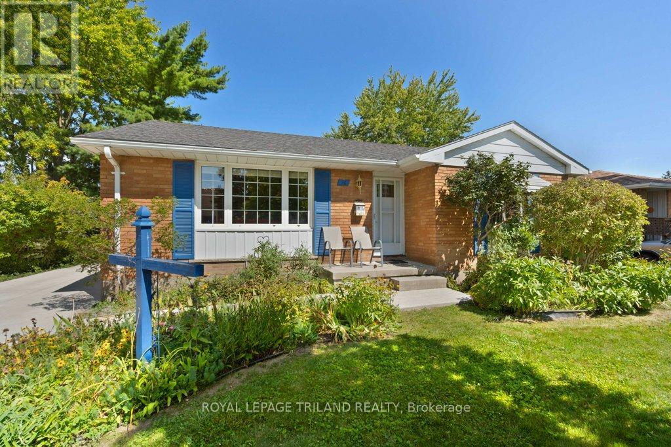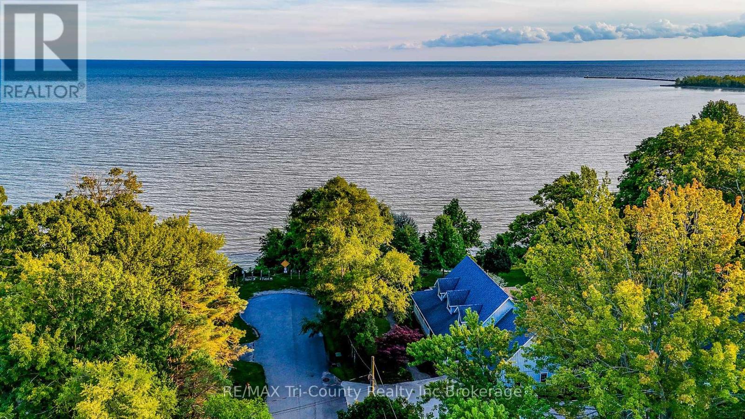
Highlights
This home is
25%
Time on Houseful
3 Days
School rated
4.8/10
Bayham
-1.52%
Description
- Time on Housefulnew 3 days
- Property typeSingle family
- Median school Score
- Mortgage payment
Stunning Lakefront Property Beautifully renovated 4-bedroom, 3-bathroom lakefront home with 3-car garage. Features include hardwood flooring throughout, an open and functional floor plan, 4 fireplaces, lower level wet bar and also the professioanlly manicured landscaped yard with lighting through the grounds. Multiple decks and patios provide ideal spaces to enjoy the lake views. Recent updates include modern finishes and upgraded interiors. Perfect for both everyday living and entertaining. Extensive detail and planning has been provided to make this goergous property as low maintenance as possible. (id:63267)
Home overview
Amenities / Utilities
- Cooling Central air conditioning
- Heat source Natural gas
- Heat type Forced air
- Sewer/ septic Sanitary sewer
Exterior
- # total stories 2
- # parking spaces 8
- Has garage (y/n) Yes
Interior
- # full baths 3
- # total bathrooms 3.0
- # of above grade bedrooms 4
- Has fireplace (y/n) Yes
Location
- Subdivision Port burwell
- View Lake view, direct water view
- Water body name Lake erie
Lot/ Land Details
- Lot desc Lawn sprinkler, landscaped
Overview
- Lot size (acres) 0.0
- Listing # X12373434
- Property sub type Single family residence
- Status Active
Rooms Information
metric
- Bedroom 3.8m X 4m
Level: 2nd - Bedroom 4m X 4.17m
Level: 2nd - Primary bedroom 4.6m X 5.76m
Level: 2nd - Bathroom 2.01m X 4.17m
Level: 2nd - Bathroom 4.75m X 2.93m
Level: 2nd - Recreational room / games room 8.81m X 9.4m
Level: Lower - Other 2.84m X 3.3m
Level: Lower - Laundry 5.05m X 4.83m
Level: Lower - Utility 4m X 2.86m
Level: Lower - Foyer 3.14m X 4.14m
Level: Main - Kitchen 3.69m X 4.03m
Level: Main - Dining room 2.57m X 5.16m
Level: Main - Bathroom 2.95m X 2.72m
Level: Main - Living room 4.52m X 4.14m
Level: Main - Family room 4.64m X 4.03m
Level: Main - Bedroom 4m X 4.14m
Level: Main
SOA_HOUSEKEEPING_ATTRS
- Listing source url Https://www.realtor.ca/real-estate/28797706/5-elizabeth-street-bayham-port-burwell-port-burwell
- Listing type identifier Idx
The Home Overview listing data and Property Description above are provided by the Canadian Real Estate Association (CREA). All other information is provided by Houseful and its affiliates.

Lock your rate with RBC pre-approval
Mortgage rate is for illustrative purposes only. Please check RBC.com/mortgages for the current mortgage rates
$-2,653
/ Month25 Years fixed, 20% down payment, % interest
$
$
$
%
$
%

Schedule a viewing
No obligation or purchase necessary, cancel at any time

