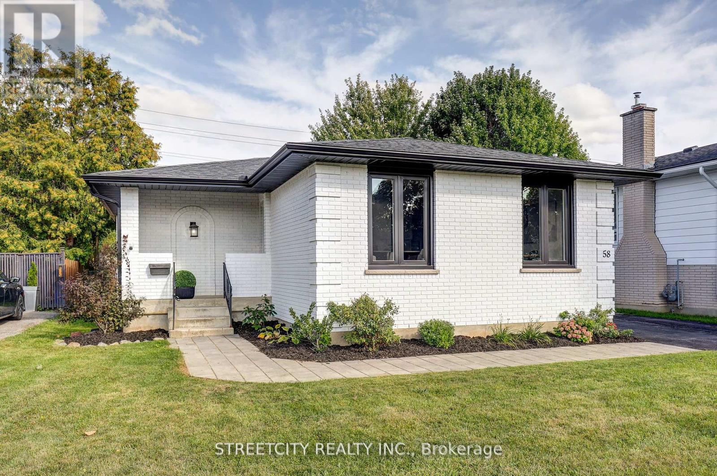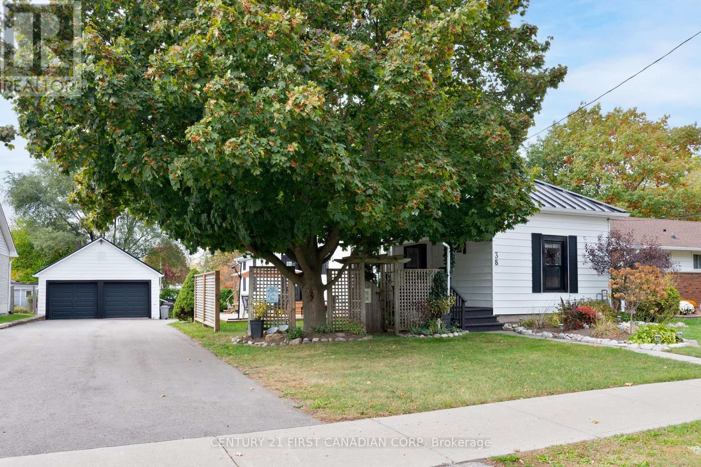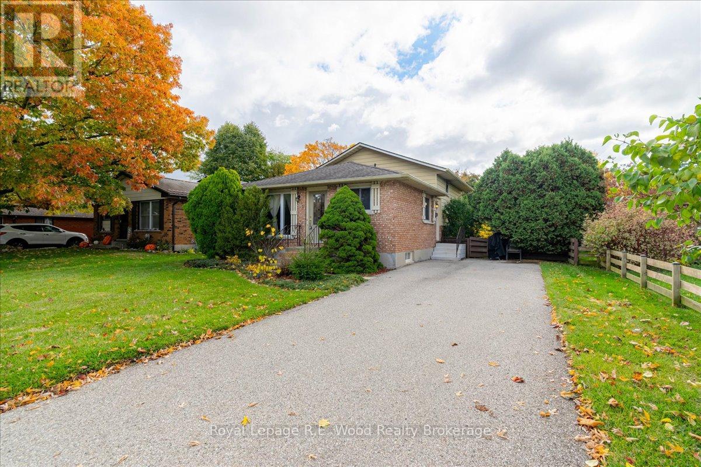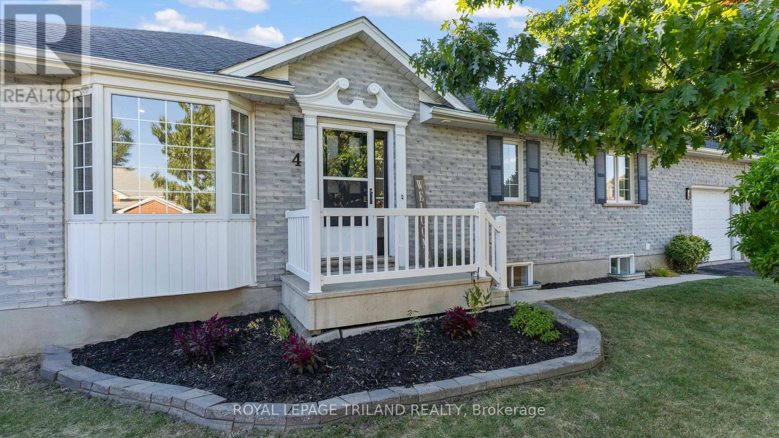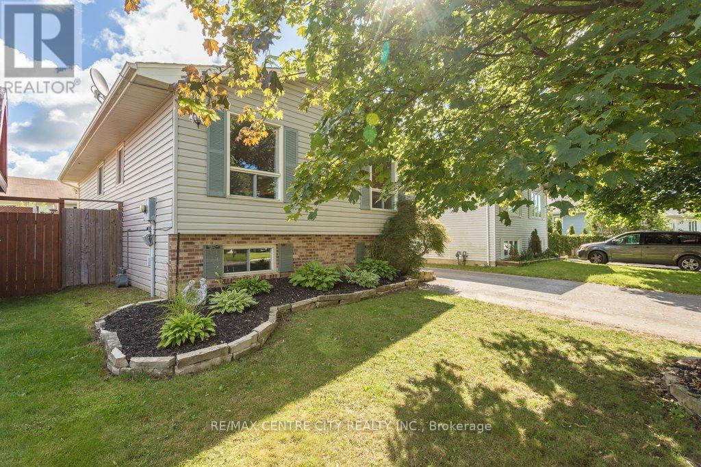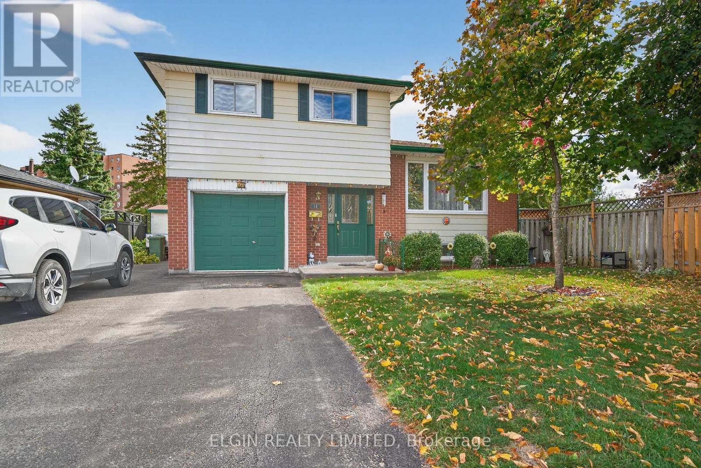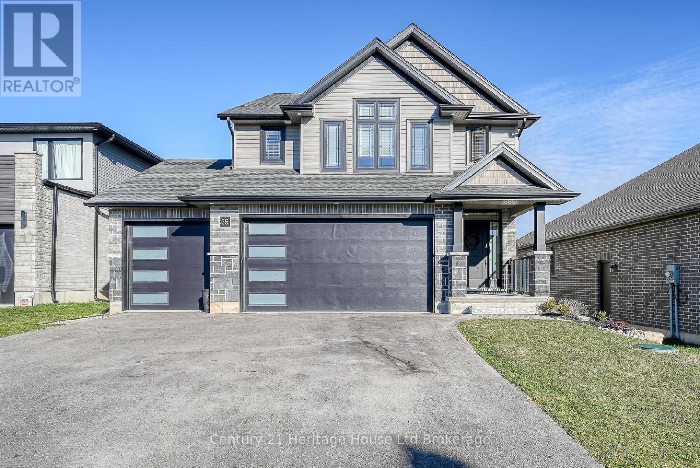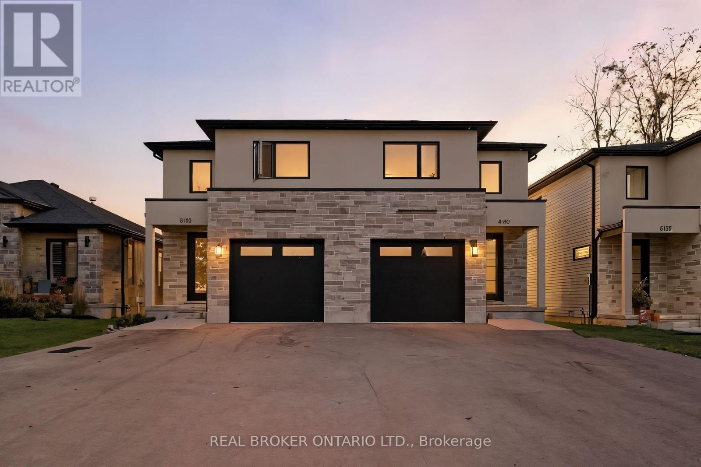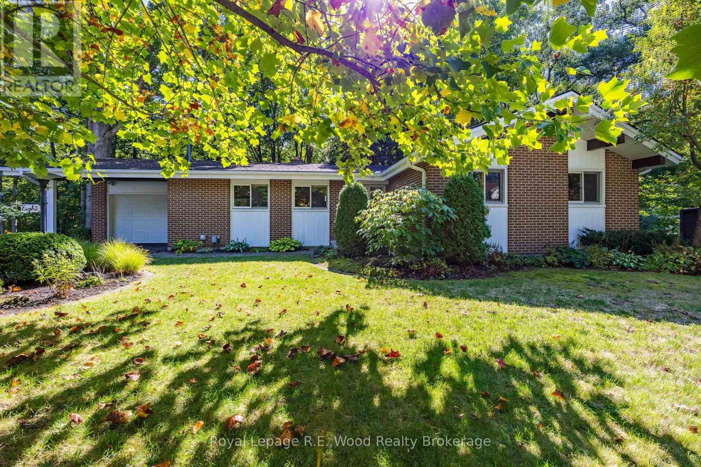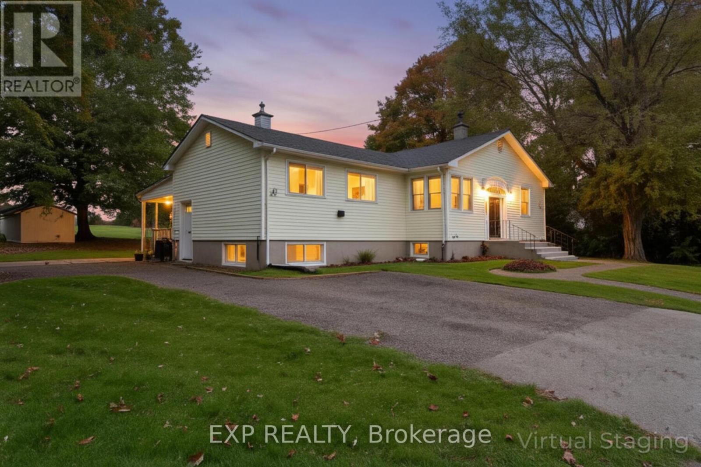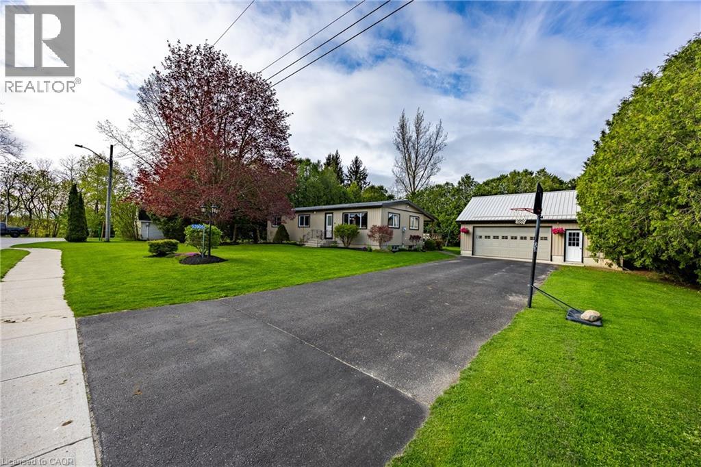
Highlights
This home is
21%
Time on Houseful
165 Days
Home features
Garage
School rated
4.9/10
Bayham
-1.52%
Description
- Home value ($/Sqft)$392/Sqft
- Time on Houseful165 days
- Property typeSingle family
- StyleBungalow
- Median school Score
- Lot size0.44 Acre
- Year built1979
- Mortgage payment
EXCEPTIONAL RANCH HOME WITH A PRIVATE BACK YARD AND SHOP ON DEAD END STREET. Upon arriving in the large paved driveway you will see a large garage and an expansive landscaped lot. Entering the front door you will find a living room. You then go in to the kitchen with stainless appliances and a back door to a mud room and a large rear deck. Beside the kitchen is the dinning room. Down the hall you have 3 bedrooms and a bathroom. Going down stairs there is a rec. room, office area, bathroom, mechanical room, 2 bedrooms and lots of storage. !!!!!! BOOK YOUR PRIVATE SHOWING OF THIS FAMILY HOME NOW AND DON'T MISS OUT !!!!!! (id:63267)
Home overview
Amenities / Utilities
- Cooling Central air conditioning
- Heat source Natural gas
- Heat type Forced air
- Sewer/ septic Septic system
Exterior
- # total stories 1
- # parking spaces 4
- Has garage (y/n) Yes
Interior
- # full baths 2
- # total bathrooms 2.0
- # of above grade bedrooms 5
Location
- Community features School bus
- Subdivision Richmond
- View City view
Lot/ Land Details
- Lot dimensions 0.439
Overview
- Lot size (acres) 0.44
- Building size 1853
- Listing # 40725671
- Property sub type Single family residence
- Status Active
Rooms Information
metric
- Bedroom 4.42m X 3.277m
Level: Lower - Storage 3.988m X 2.21m
Level: Lower - Bathroom (# of pieces - 4) 3.124m X 1.575m
Level: Lower - Primary bedroom 5.182m X 4.14m
Level: Lower - Office 4.166m X 2.921m
Level: Lower - Utility 4.394m X 4.369m
Level: Lower - Family room 5.969m X 3.073m
Level: Lower - Mudroom 2.667m X 2.286m
Level: Main - Bathroom (# of pieces - 4) 2.286m X 2.21m
Level: Main - Bedroom 3.15m X 2.642m
Level: Main - Kitchen 4.648m X 3.15m
Level: Main - Bedroom 3.429m X 3.2m
Level: Main - Dining room 3.581m X 3.15m
Level: Main - Bedroom 3.2m X 2.769m
Level: Main - Living room 4.369m X 4.013m
Level: Main
SOA_HOUSEKEEPING_ATTRS
- Listing source url Https://www.realtor.ca/real-estate/28287240/53905-john-street-richmond
- Listing type identifier Idx
The Home Overview listing data and Property Description above are provided by the Canadian Real Estate Association (CREA). All other information is provided by Houseful and its affiliates.

Lock your rate with RBC pre-approval
Mortgage rate is for illustrative purposes only. Please check RBC.com/mortgages for the current mortgage rates
$-1,936
/ Month25 Years fixed, 20% down payment, % interest
$
$
$
%
$
%

Schedule a viewing
No obligation or purchase necessary, cancel at any time

