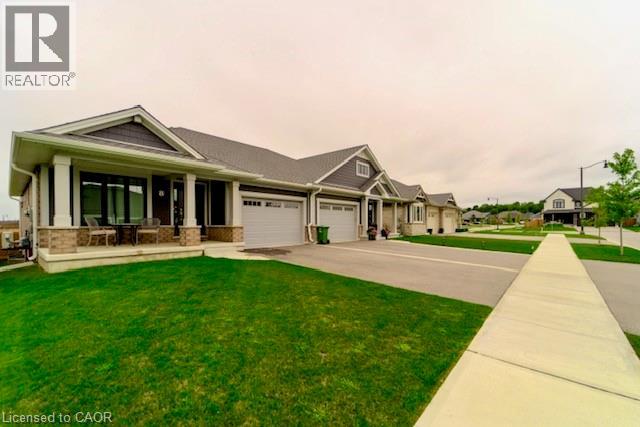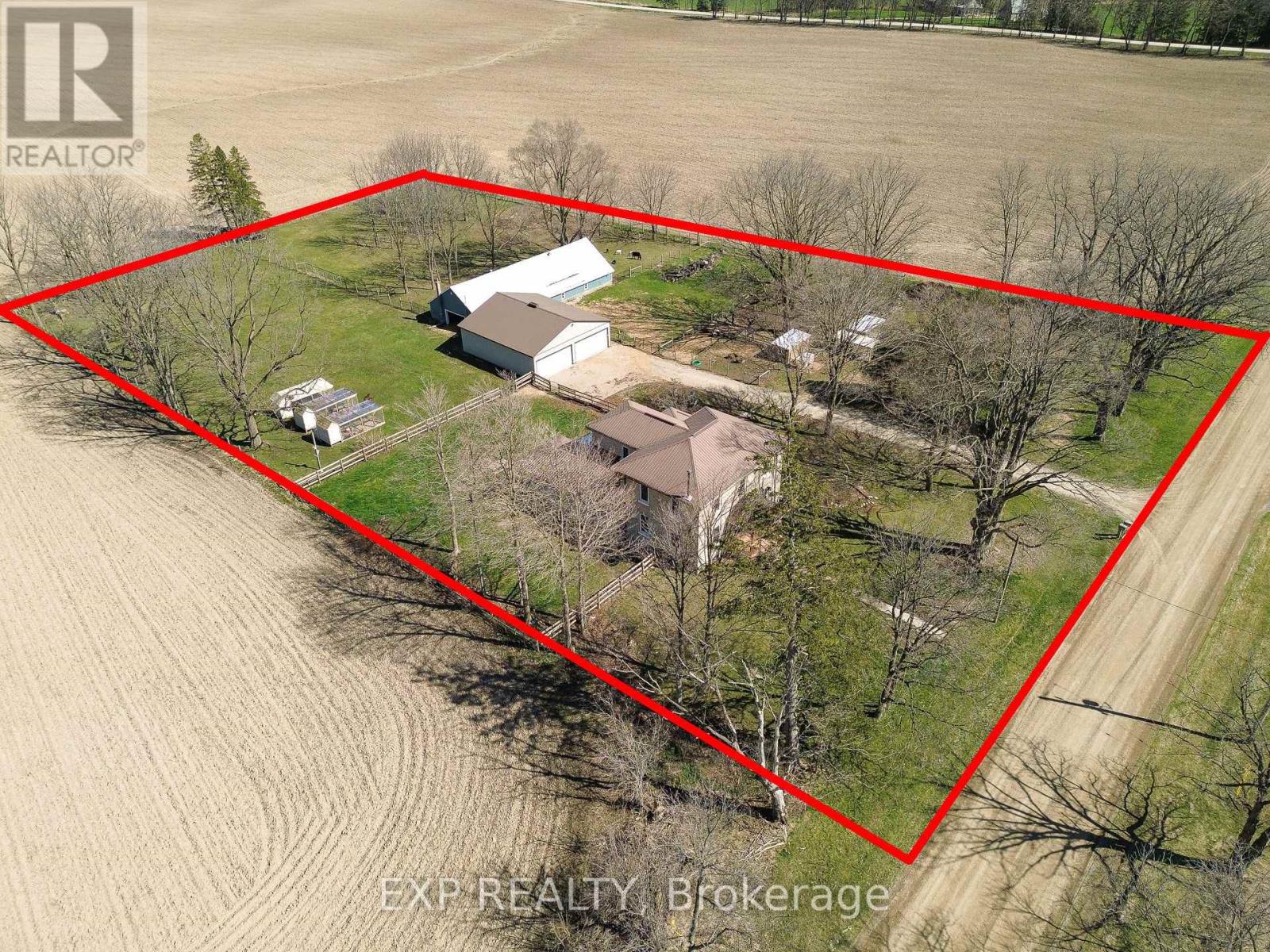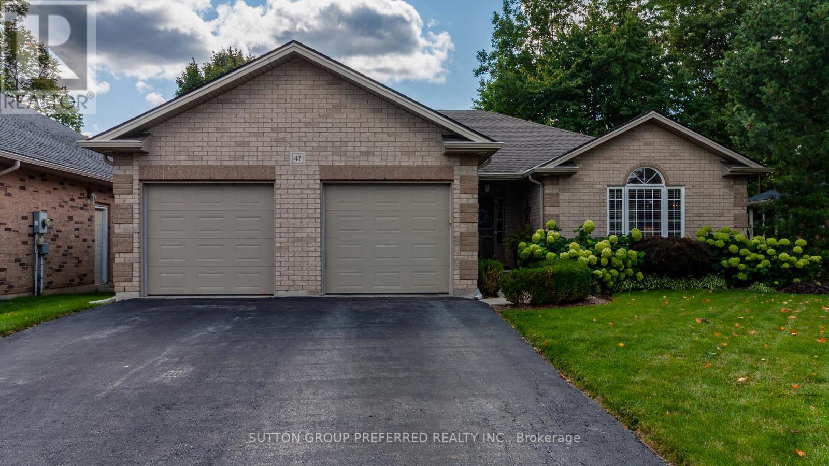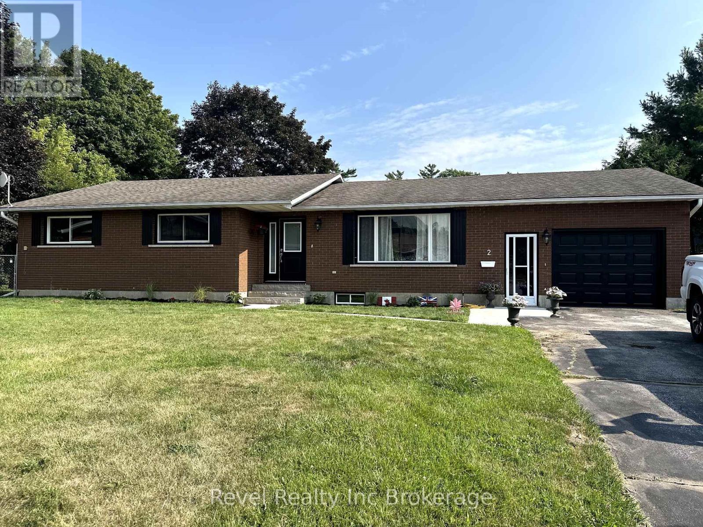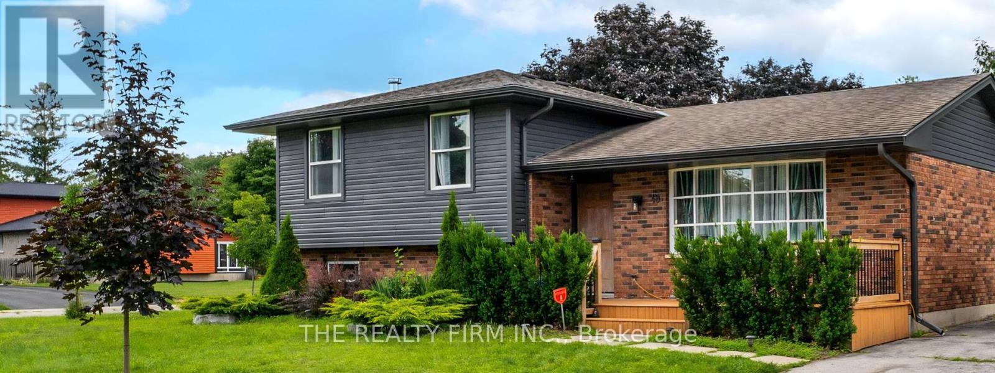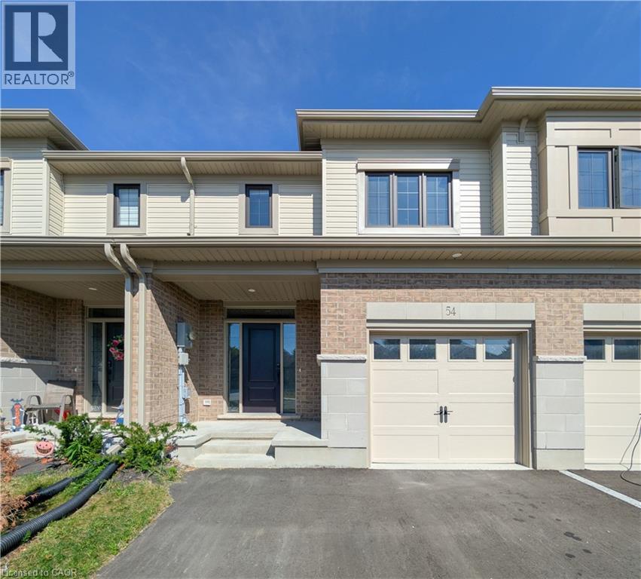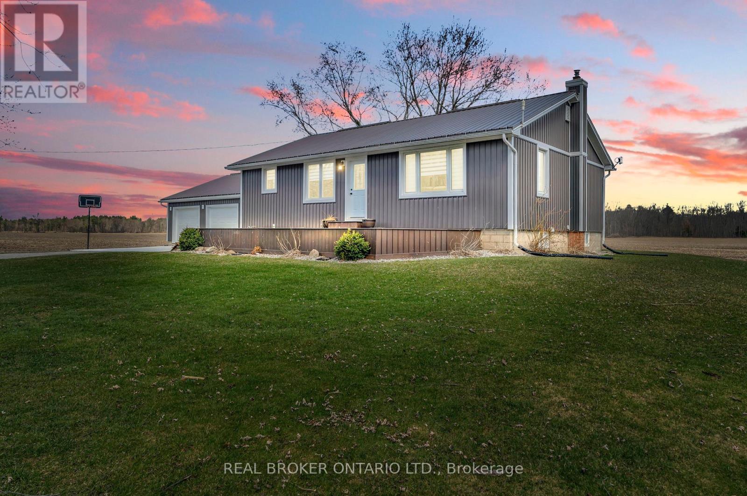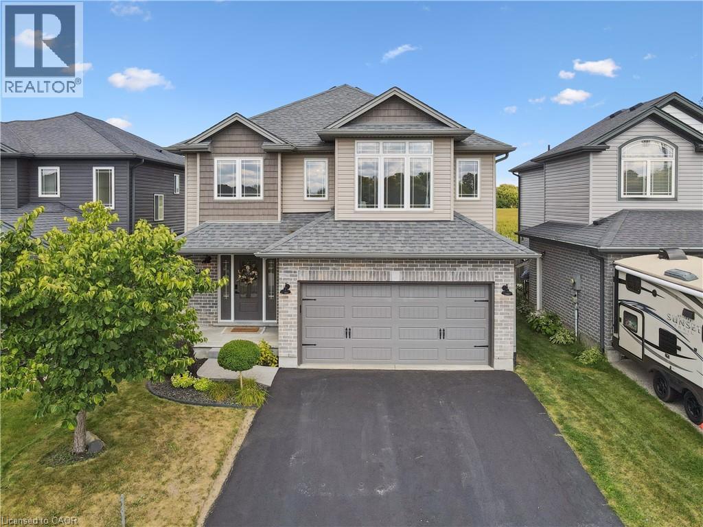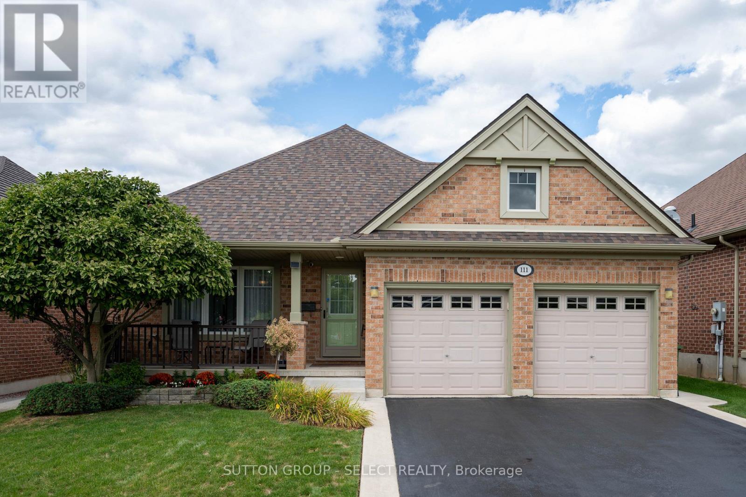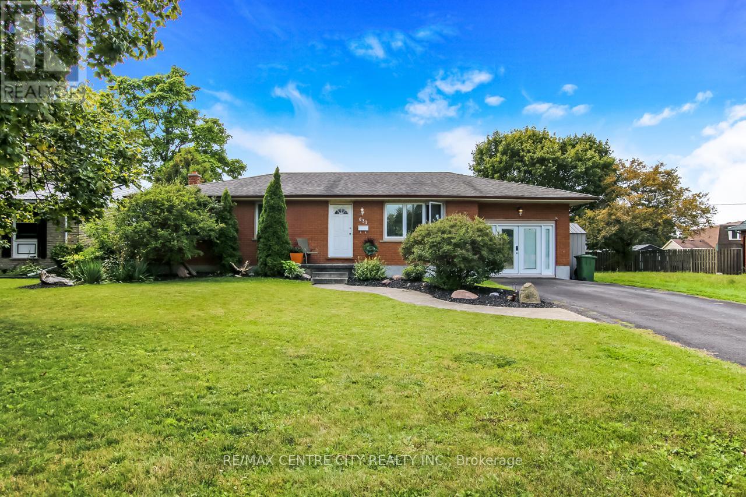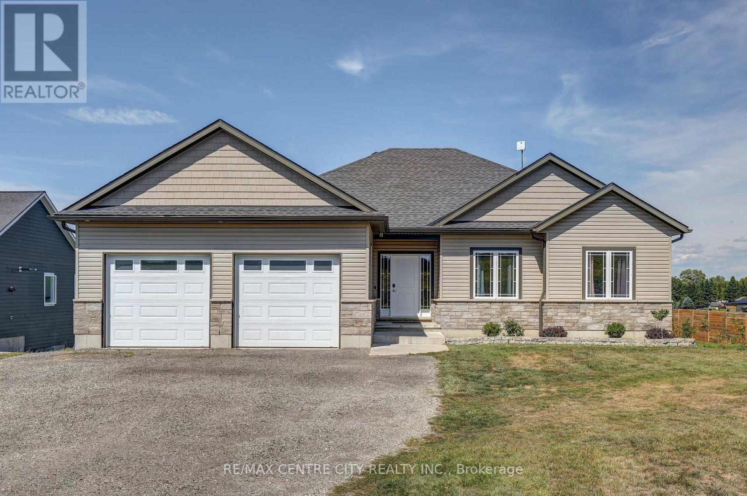
Highlights
Description
- Time on Housefulnew 30 hours
- Property typeSingle family
- StyleBungalow
- Median school Score
- Mortgage payment
Escape to serenity on this stunning country property, boasting an expansive 85.55ft x 302.68ft lot. The beautiful open-concept 3+2 bedroom bungalow invites natural light and features 9-foot ceilings on the main floor. The heart of the home is the spacious eat-in kitchen, equipped with ample maple cupboards and a breakfast island perfect for gatherings. Patio door seamlessly connects the kitchen to a large covered deck, ideal for a fresh morning coffee or relaxation. The master suite is a retreat in itself, complete with a walk-in closet and en-suite featuring a spacious 5-foot shower. Two additional bedrooms and a 4-piece bath round out the main floor. The bright walkout basement is a haven for entertainment and relaxation, with two more bedrooms, a sprawling rec room, utility room, a roughed-in bathroom, and plenty of storage. The home's efficiency features include a high-efficiency gas furnace and central air, with the hot water tank included for convenience. The expansive yard offers endless possibilities, with a 30'x28' base already prepared for a detached garage or mancave. If you're looking for a peaceful retreat with room to grow, this property might be your dream come true. Reach out to explore the possibilities! (id:63267)
Home overview
- Cooling Central air conditioning
- Heat source Natural gas
- Heat type Forced air
- Sewer/ septic Septic system
- # total stories 1
- # parking spaces 6
- Has garage (y/n) Yes
- # full baths 2
- # total bathrooms 2.0
- # of above grade bedrooms 5
- Community features School bus
- Subdivision Rural bayham
- Lot size (acres) 0.0
- Listing # X12387476
- Property sub type Single family residence
- Status Active
- Recreational room / games room 10.45m X 6.6m
Level: Basement - 5th bedroom 3.77m X 3.08m
Level: Basement - 4th bedroom 4.39m X 3.7m
Level: Basement - Utility 4.42m X 3.77m
Level: Basement - Primary bedroom 4.31m X 3.6m
Level: Main - Dining room 3.32m X 2.91m
Level: Main - 3rd bedroom 3.25m X 2.99m
Level: Main - Foyer 2.71m X 2.08m
Level: Main - Living room 5.42m X 4.06m
Level: Main - Kitchen 4.64m X 3.32m
Level: Main - 2nd bedroom 3.67m X 3.31m
Level: Main
- Listing source url Https://www.realtor.ca/real-estate/28827771/54100-eden-line-bayham-rural-bayham
- Listing type identifier Idx

$-1,920
/ Month

