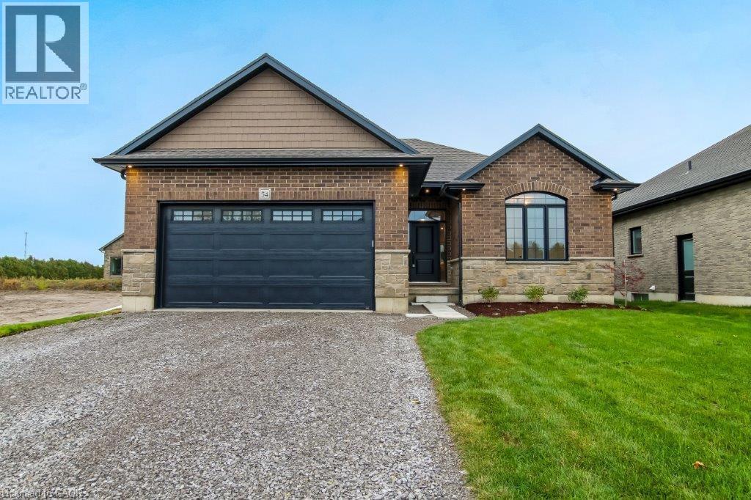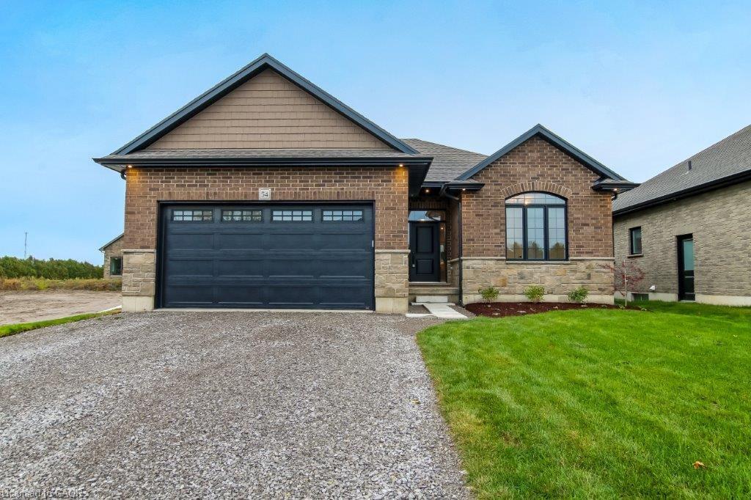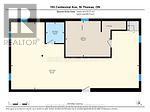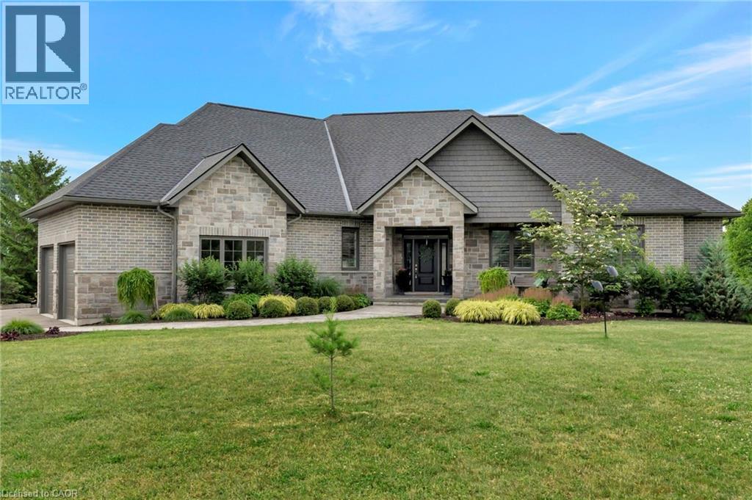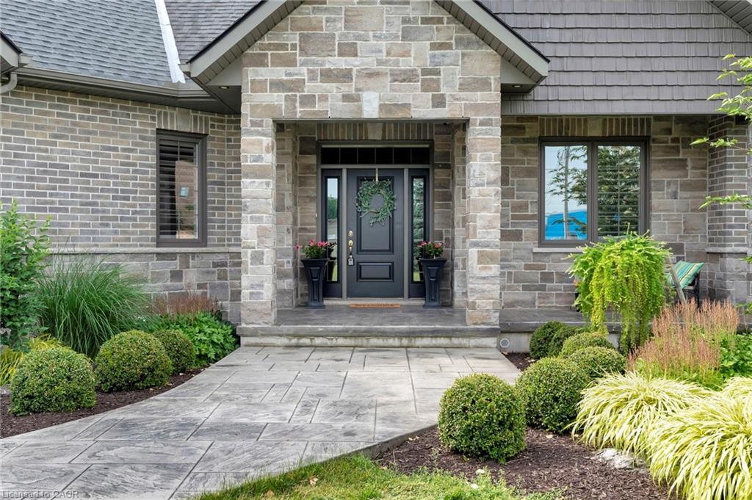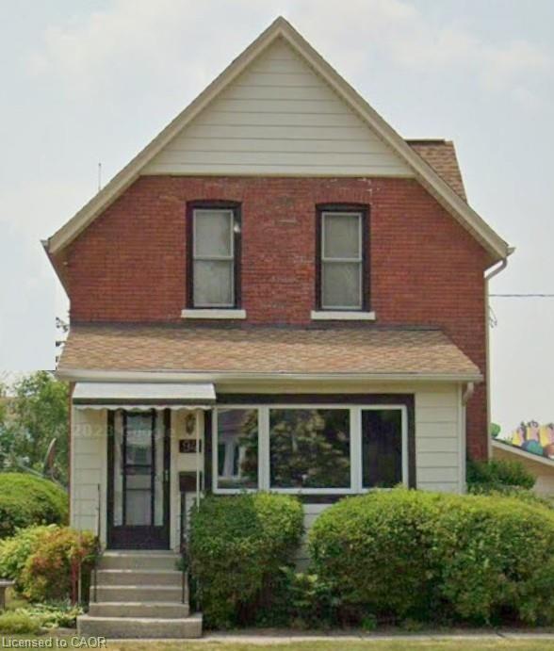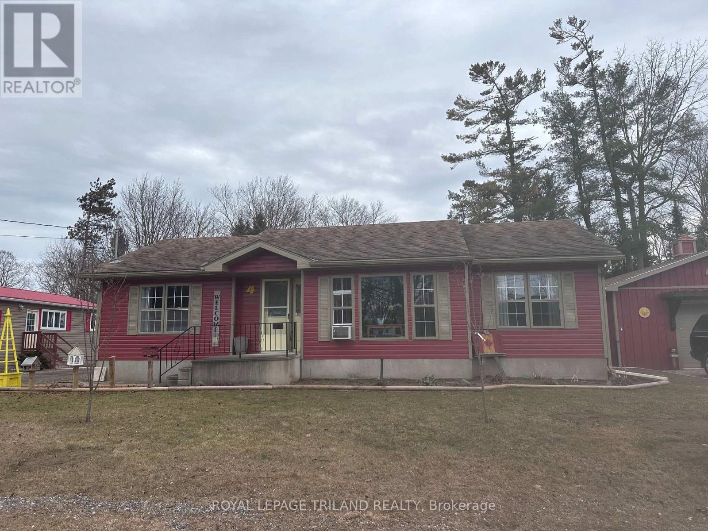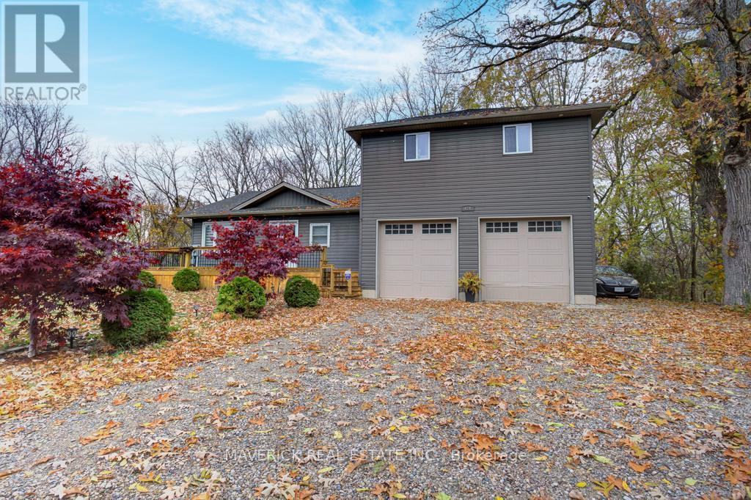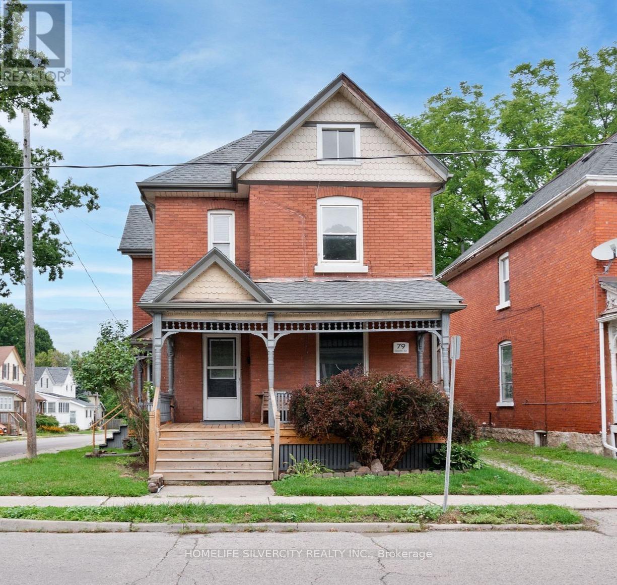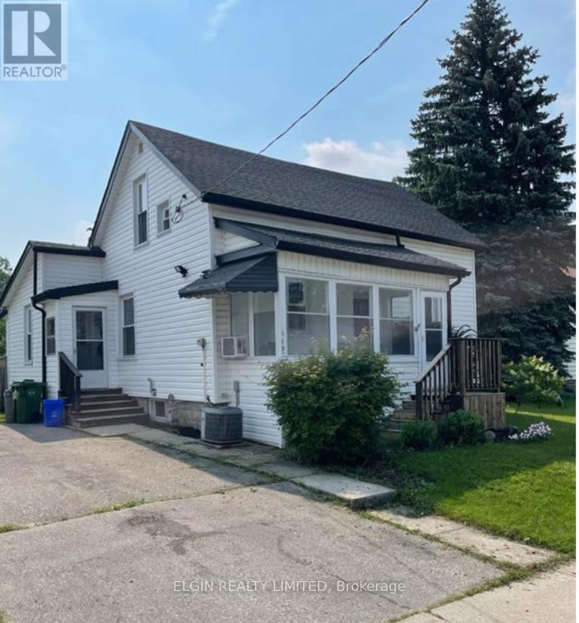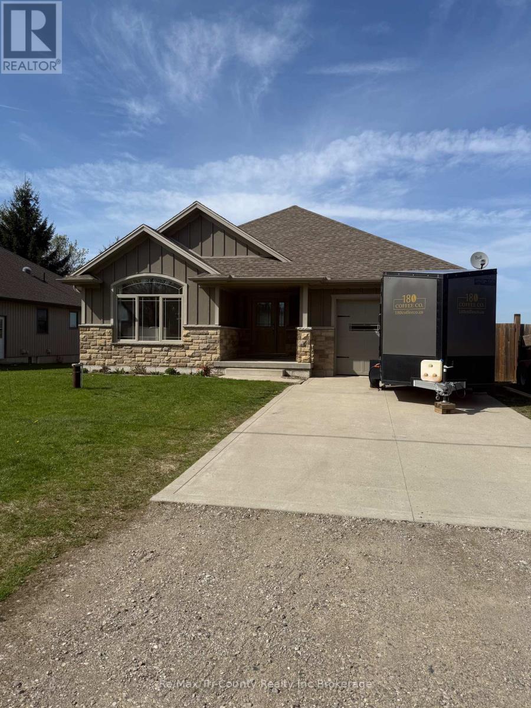
Highlights
This home is
3%
Time on Houseful
181 Days
Home features
Perfect for pets
School rated
4.8/10
Bayham
-1.52%
Description
- Time on Houseful181 days
- Property typeSingle family
- StyleBungalow
- Median school Score
- Mortgage payment
JUST WHAT YOU ARE LOOKING FOR!...NEWER 2+2 BEDROOM HOME ON QUIET STREET BACKING ON TO FIELDS. Open concept with vaulted ceilings. Patio doors to covered deck.. Spacious open kitchen with huge island. Lots of cupboards. Main bath also has laundry facilities. Primary bedroom with 3 pce ensuite and walk in closet. Mostly engineered hardwood and LVP flooring. Lower level features 2 extra bedrooms, an office, rec room and second laundry room . Ideal for the family that wants a washer/dryer on each floor . New shed 2025. Fenced yard. Extra parking. No front or rear facing neighbours.. .just field and trees. Easy walk to school, church, grocery store, pharmacy or library. (id:63267)
Home overview
Amenities / Utilities
- Cooling Central air conditioning, air exchanger
- Heat source Natural gas
- Heat type Forced air
- Has pool (y/n) Yes
- Sewer/ septic Sanitary sewer
Exterior
- # total stories 1
- Fencing Partially fenced
- # parking spaces 7
- Has garage (y/n) Yes
Interior
- # full baths 3
- # total bathrooms 3.0
- # of above grade bedrooms 4
Location
- Subdivision Straffordville
Overview
- Lot size (acres) 0.0
- Listing # X12123586
- Property sub type Single family residence
- Status Active
Rooms Information
metric
- Office 3.7m X 3.2m
Level: Basement - Bathroom 2m X 1.7m
Level: Basement - Recreational room / games room 7.6m X 3.1m
Level: Basement - 4th bedroom 4.2m X 4m
Level: Basement - Laundry 1.8m X 1.5m
Level: Basement - 3rd bedroom 4.4m X 3.1m
Level: Basement - Living room 5m X 4.35m
Level: Ground - Kitchen 5.7m X 4.2m
Level: Ground - Laundry 2m X 1m
Level: Ground - 2nd bedroom 5m X 3.8m
Level: Ground - Dining room 4.4m X 3m
Level: Ground - Bathroom 3m X 2m
Level: Ground - Primary bedroom 4.9m X 3.1m
Level: Ground
SOA_HOUSEKEEPING_ATTRS
- Listing source url Https://www.realtor.ca/real-estate/28258599/56246-donnelly-drive-bayham-straffordville-straffordville
- Listing type identifier Idx
The Home Overview listing data and Property Description above are provided by the Canadian Real Estate Association (CREA). All other information is provided by Houseful and its affiliates.

Lock your rate with RBC pre-approval
Mortgage rate is for illustrative purposes only. Please check RBC.com/mortgages for the current mortgage rates
$-1,866
/ Month25 Years fixed, 20% down payment, % interest
$
$
$
%
$
%

Schedule a viewing
No obligation or purchase necessary, cancel at any time

