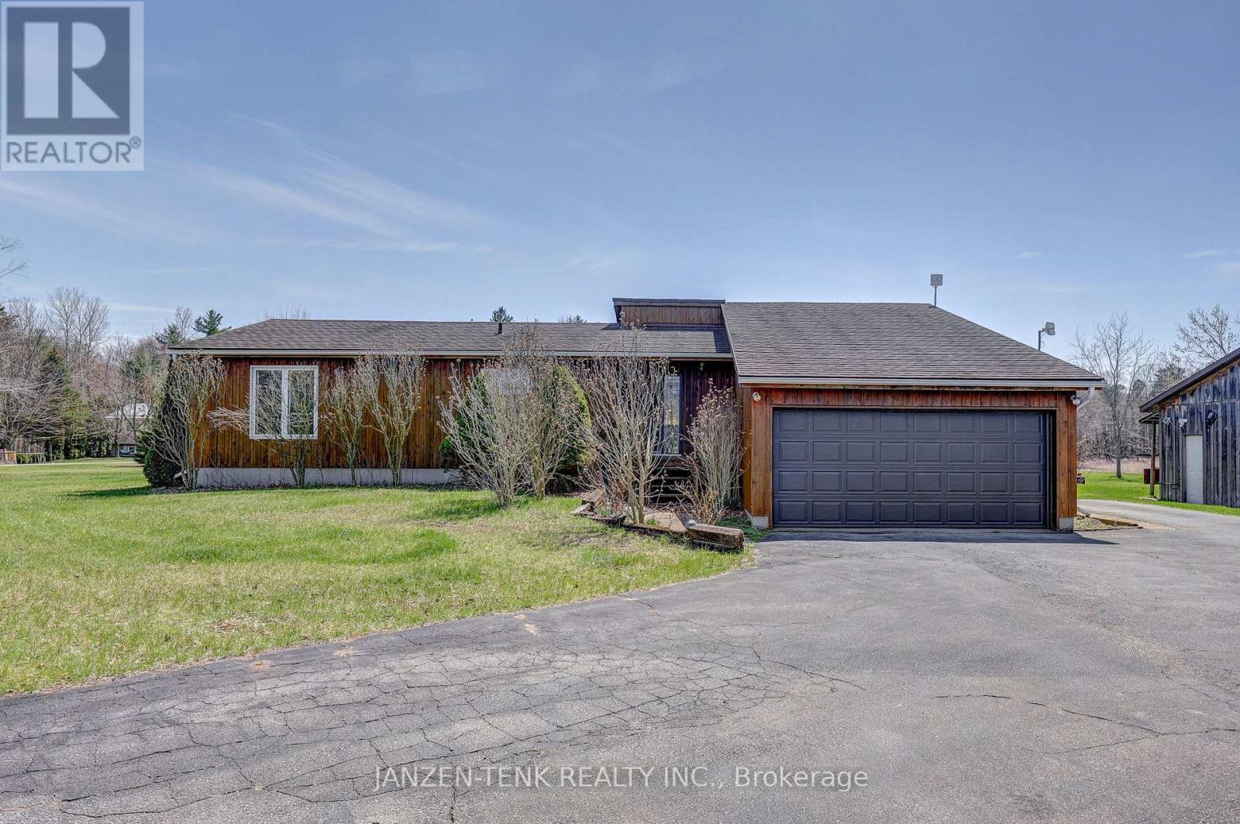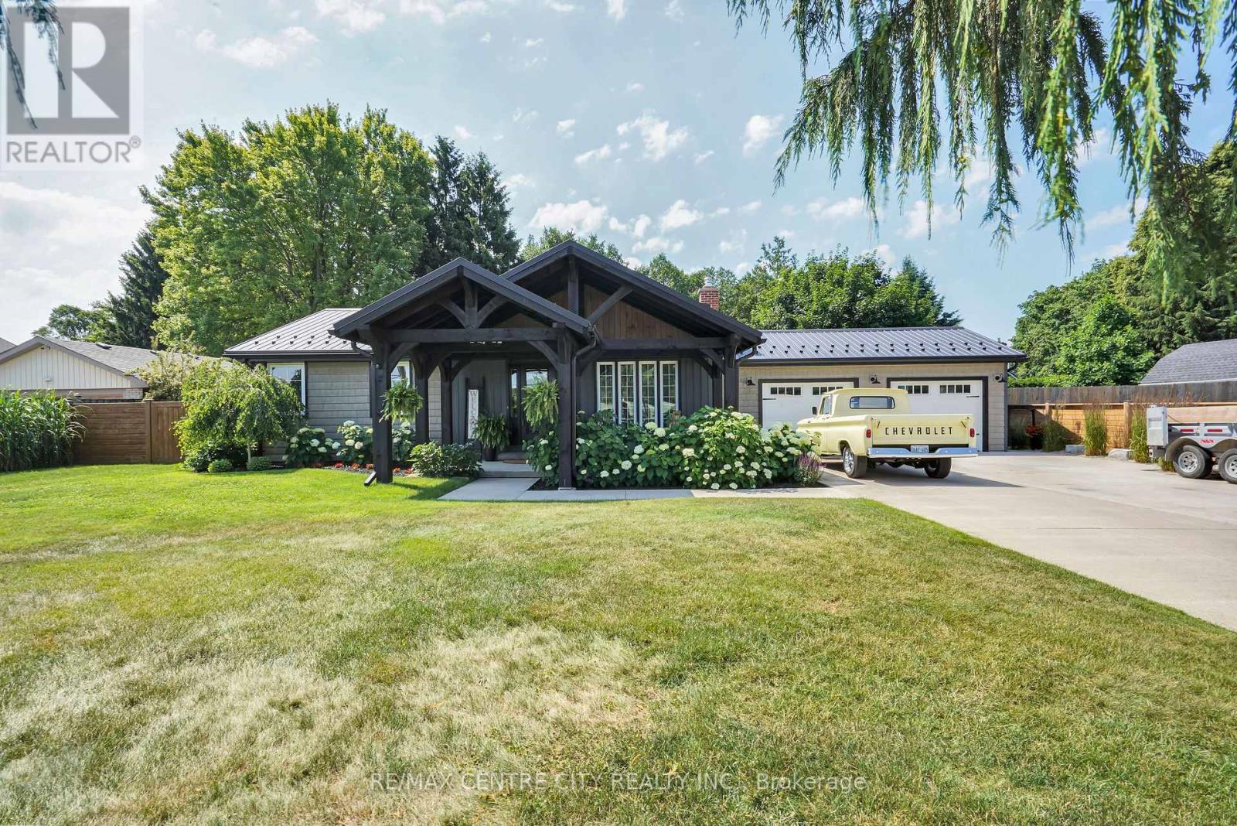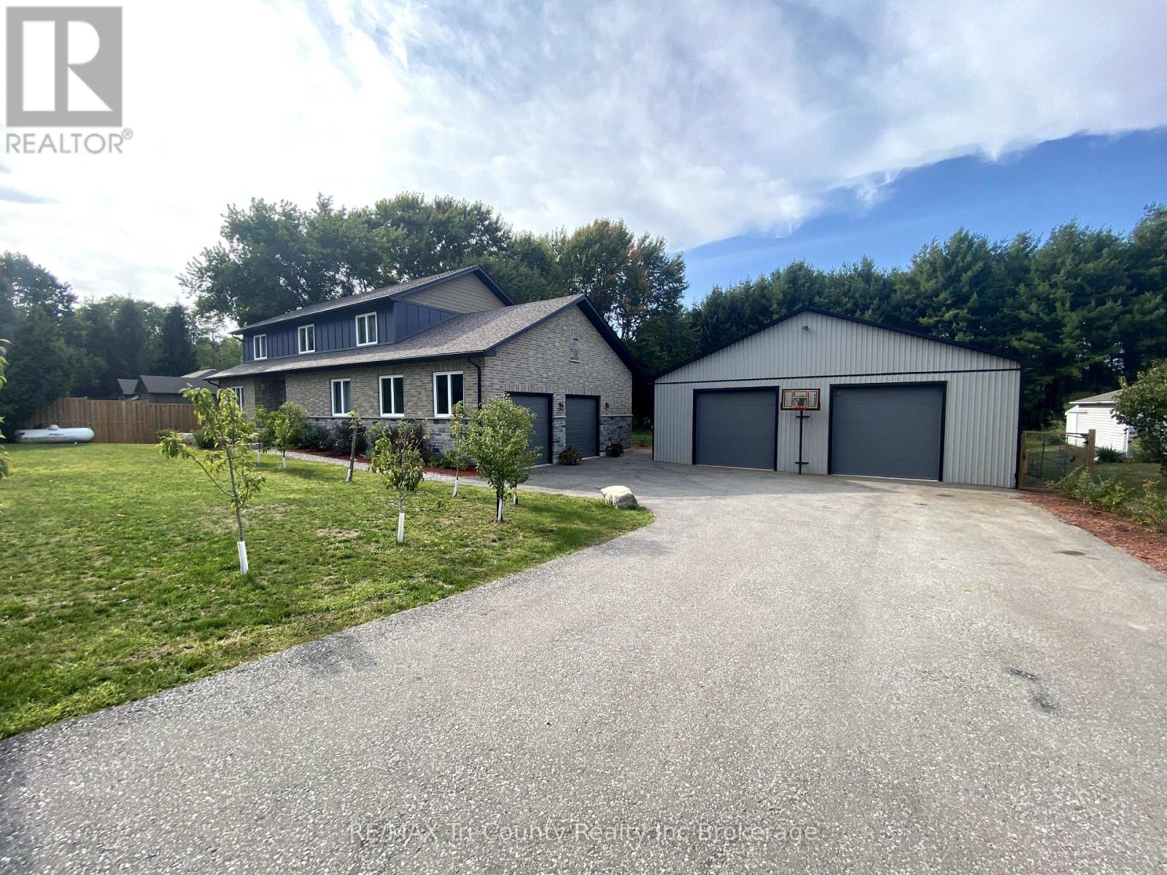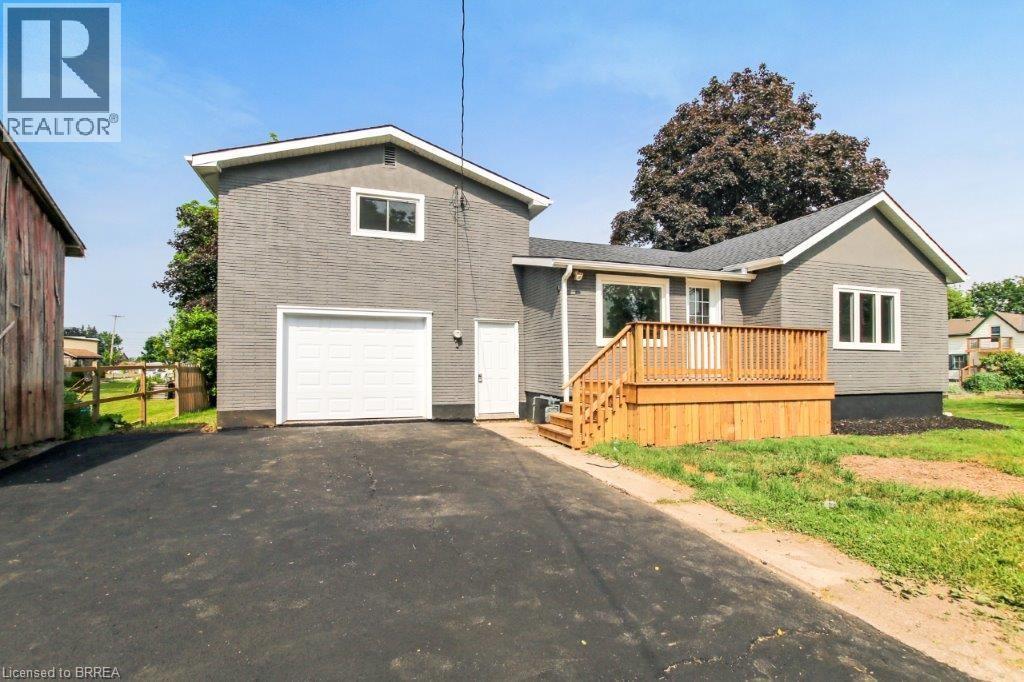
Highlights
Description
- Time on Houseful127 days
- Property typeSingle family
- StyleBungalow
- Median school Score
- Mortgage payment
Enjoy country living to the fullest on this 3.2-acre property located in the quiet community of Eden! This cozy home features 4 bedrooms, 3 bathrooms, and a spacious, family-friendly layout. The completely updated main level offers a large kitchen, living room, and 3 bedrooms; a functional space ideal for a growing family or entertaining. In the partially finished basement, find your workout, family, or rec room, along with loads of storage space! Enjoy the summer days with a barbecue on the rear deck, followed by some sports and activities in the large open backyard! Need some space away from the house? Find a 30x30 detached shop that is perfect for hobbies, equipment storage, or small business use. The property also offers Additional Residential Unit (ARU) potential that has been confirmed by the municipality (no severance needed), providing a unique opportunity for future development or investment. Located only a few minutes from Tillsonburg, this property provides an excellent opportunity for enjoying the rural lifestyle, while still being close to the amenities you need. A rare find with the property size, flexibility, and long-term value! Come see it for yourself! (id:55581)
Home overview
- Cooling Central air conditioning
- Heat source Natural gas
- Heat type Forced air
- Sewer/ septic Septic system
- # total stories 1
- # parking spaces 10
- Has garage (y/n) Yes
- # full baths 3
- # total bathrooms 3.0
- # of above grade bedrooms 4
- Community features School bus
- Subdivision Eden
- Lot size (acres) 0.0
- Listing # X12117499
- Property sub type Single family residence
- Status Active
- Family room 5.86m X 5m
Level: Basement - Laundry 2.05m X 4.34m
Level: Basement - Bedroom 3.17m X 3m
Level: Basement - Recreational room / games room 6.13m X 4.3m
Level: Basement - Bathroom 3.2m X 2.14m
Level: Basement - Bathroom 2.06m X 3.25m
Level: Main - Foyer 2.22m X 2.15m
Level: Main - Bathroom 2.18m X 1.47m
Level: Main - 2nd bedroom 3.75m X 2m
Level: Main - Living room 5.26m X 4m
Level: Main - Kitchen 5.31m X 2m
Level: Main - Dining room 2.32m X 3.43m
Level: Main - Bedroom 3.72m X 3m
Level: Main - 3rd bedroom 4.69m X 5.12m
Level: Main
- Listing source url Https://www.realtor.ca/real-estate/28244782/56729-eden-line-bayham-eden-eden
- Listing type identifier Idx

$-2,400
/ Month












