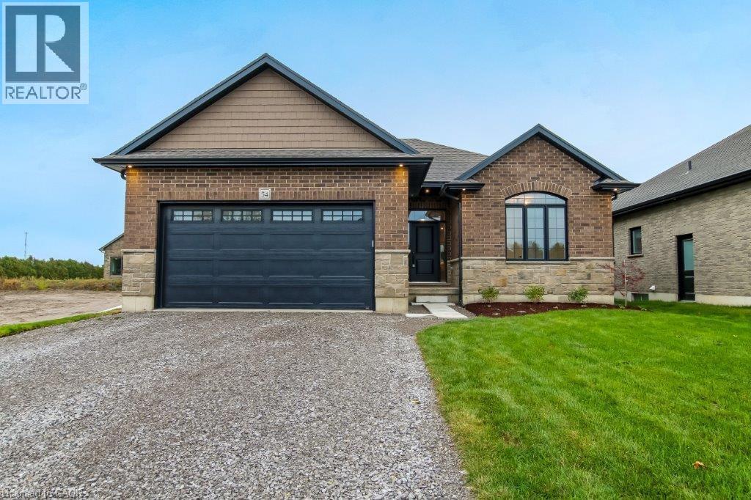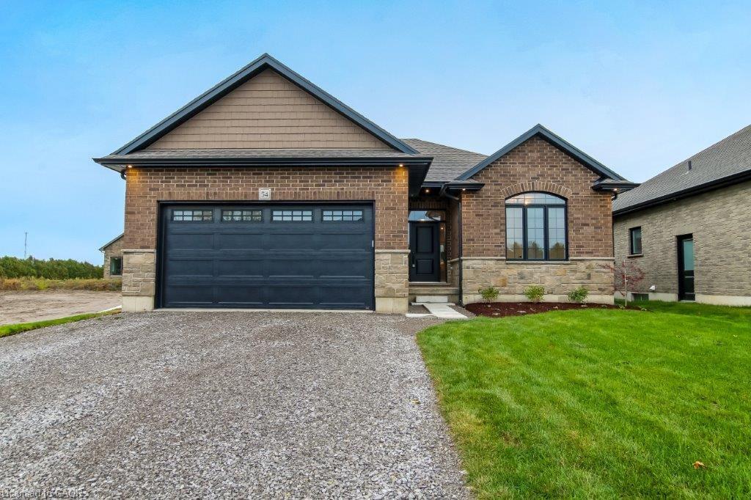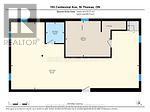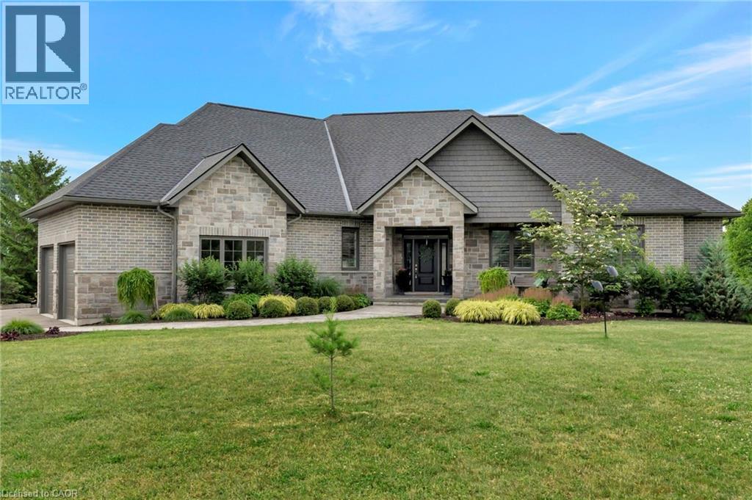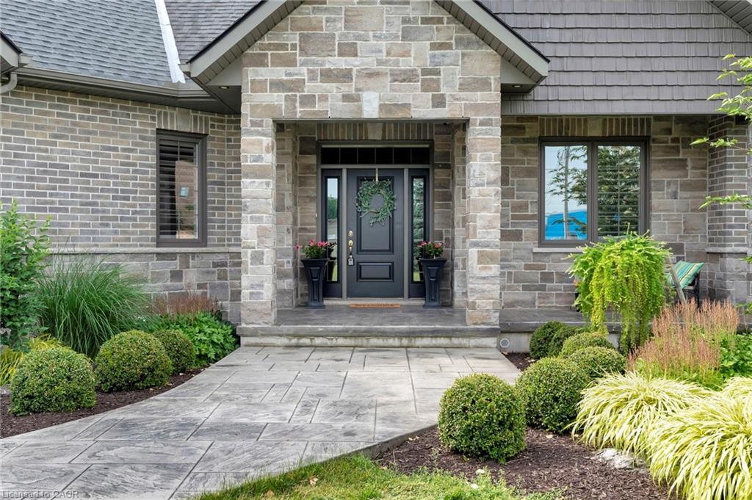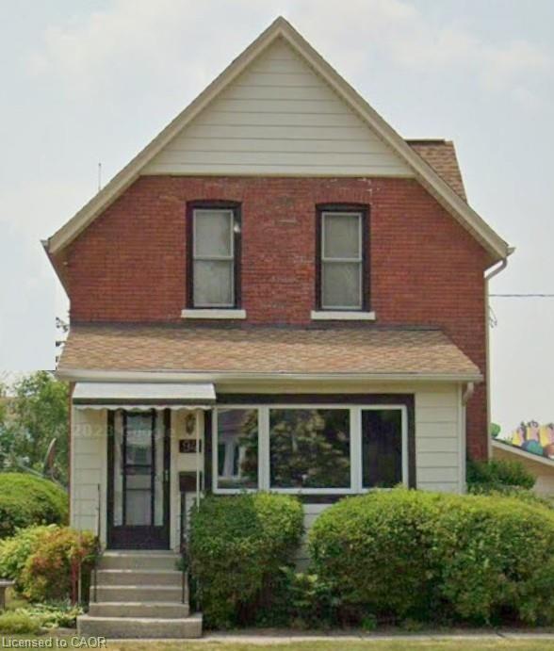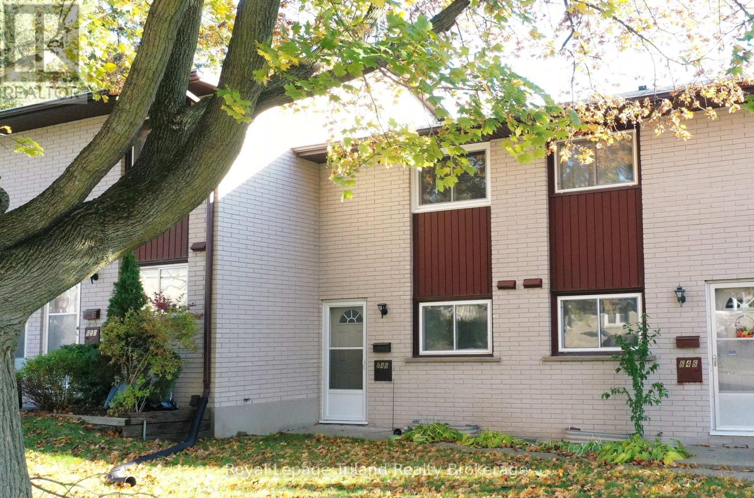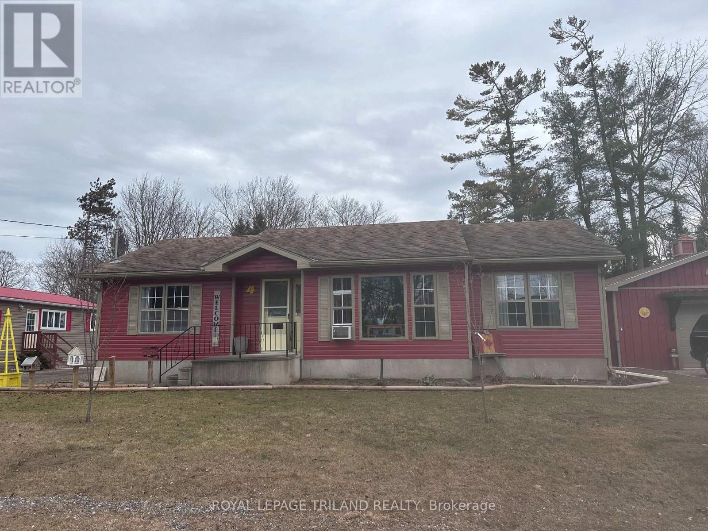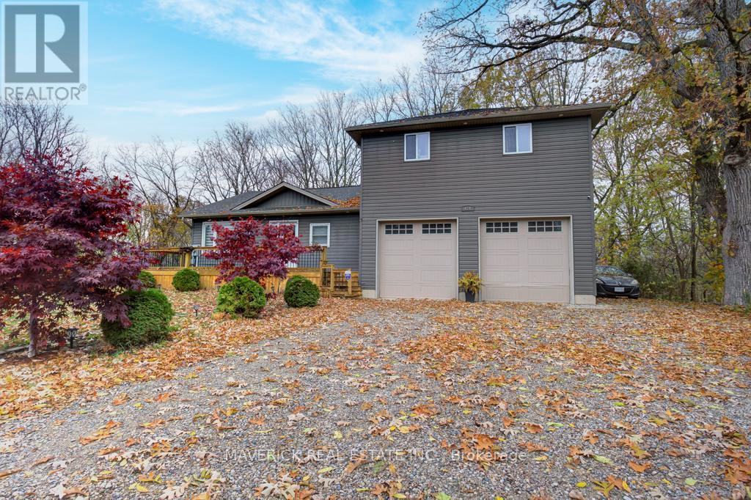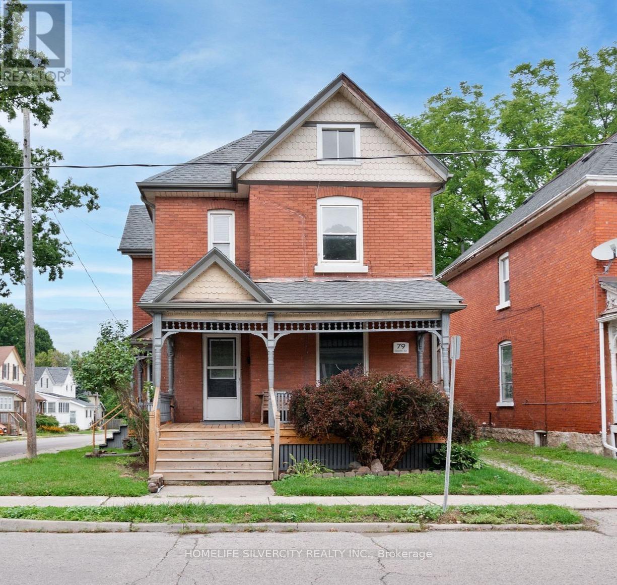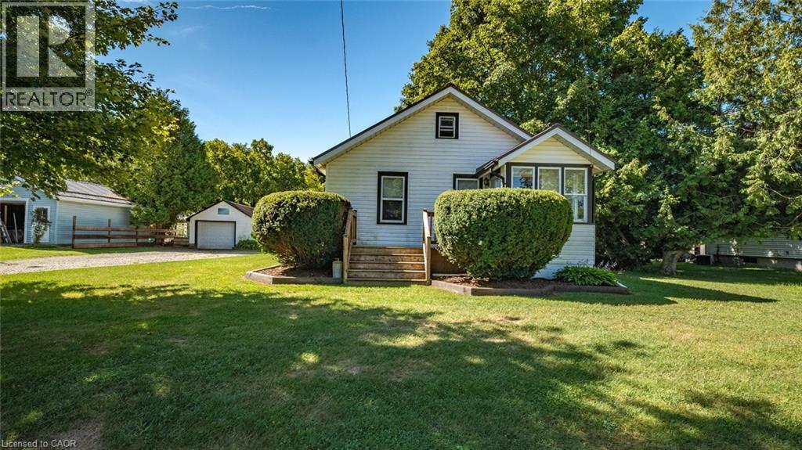
57121 Eden Line
For Sale
75 Days
$549,900 $20K
$529,900
3 beds
1 baths
1,016 Sqft
57121 Eden Line
For Sale
75 Days
$549,900 $20K
$529,900
3 beds
1 baths
1,016 Sqft
Highlights
This home is
25%
Time on Houseful
75 Days
School rated
4.9/10
Bayham
-1.52%
Description
- Home value ($/Sqft)$522/Sqft
- Time on Houseful75 days
- Property typeSingle family
- Median school Score
- Mortgage payment
This amazing starter home offers the perfect blend of comfort, charm, and country living. Situated on a spacious ½-acre lot just 10 minutes south of Tillsonburg, the property features a deep yard with a cozy fire pit ideal for relaxing evenings outdoors. The detached garage provides extra storage or workspace, while the 1.5-storey home boasts 3 bedrooms, including a large upper-level with a walk-in closet for storage. The main floor features two additional bedrooms, a bright kitchen, dining room, and a welcoming living room. The unfinished basement includes laundry. With a peaceful rural feel and room to grow, this home is a fantastic opportunity you won’t want to miss! (id:63267)
Home overview
Amenities / Utilities
- Cooling None
- Heat source Natural gas
- Heat type Forced air
- Sewer/ septic Municipal sewage system
Exterior
- # total stories 2
- # parking spaces 7
- Has garage (y/n) Yes
Interior
- # full baths 1
- # total bathrooms 1.0
- # of above grade bedrooms 3
Location
- Community features Quiet area, school bus
- Subdivision Eden
Overview
- Lot size (acres) 0.0
- Building size 1016
- Listing # 40761101
- Property sub type Single family residence
- Status Active
Rooms Information
metric
- Bedroom 7.569m X 2.718m
Level: 2nd - Bonus room 2.184m X 2.692m
Level: 2nd - Laundry 1.829m X 1.829m
Level: Basement - Bathroom (# of pieces - 3) 2.159m X 2.845m
Level: Main - Primary bedroom 3.226m X 2.845m
Level: Main - Foyer 1.448m X 1.88m
Level: Main - Kitchen 3.175m X 3.759m
Level: Main - Foyer 1.829m X 1.93m
Level: Main - Bedroom 3.327m X 2.438m
Level: Main - Living room 3.581m X 3.937m
Level: Main - Dining room 2.972m X 3.632m
Level: Main
SOA_HOUSEKEEPING_ATTRS
- Listing source url Https://www.realtor.ca/real-estate/28751777/57121-eden-line-eden
- Listing type identifier Idx
The Home Overview listing data and Property Description above are provided by the Canadian Real Estate Association (CREA). All other information is provided by Houseful and its affiliates.

Lock your rate with RBC pre-approval
Mortgage rate is for illustrative purposes only. Please check RBC.com/mortgages for the current mortgage rates
$-1,413
/ Month25 Years fixed, 20% down payment, % interest
$
$
$
%
$
%

Schedule a viewing
No obligation or purchase necessary, cancel at any time

